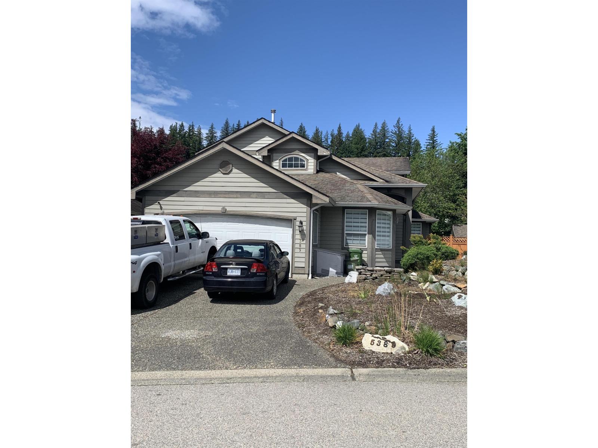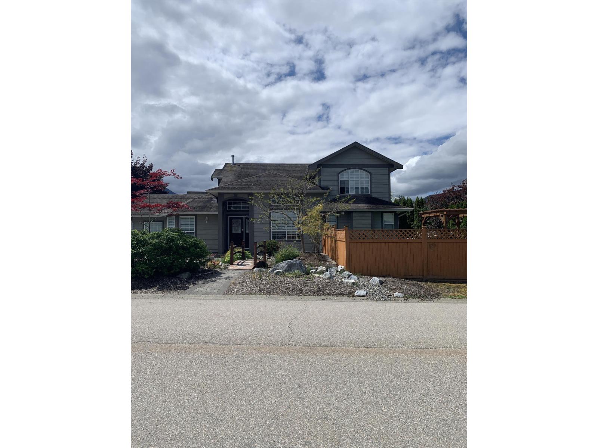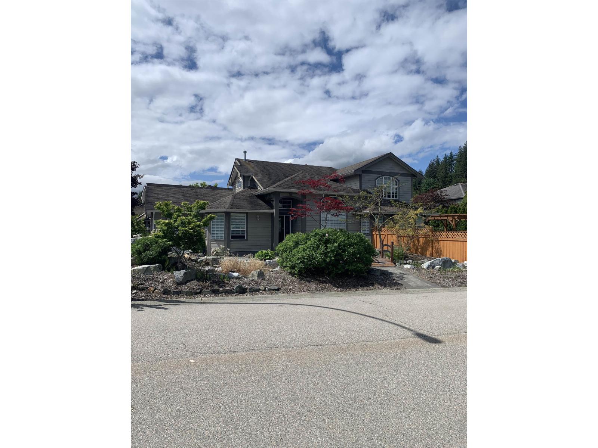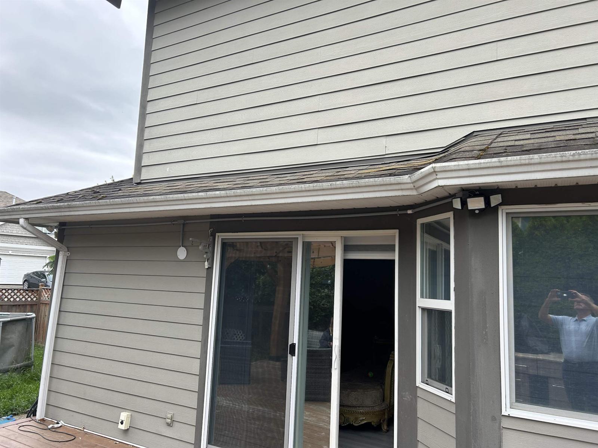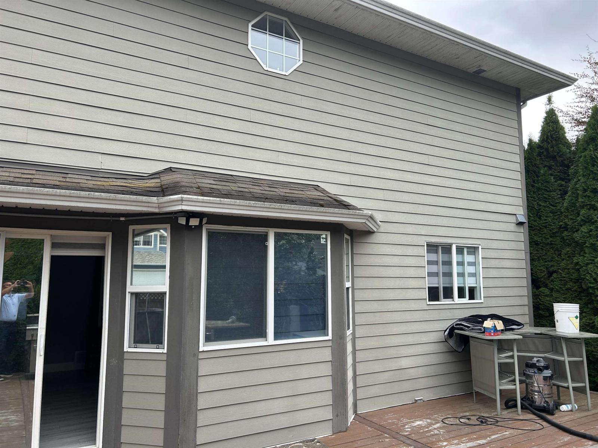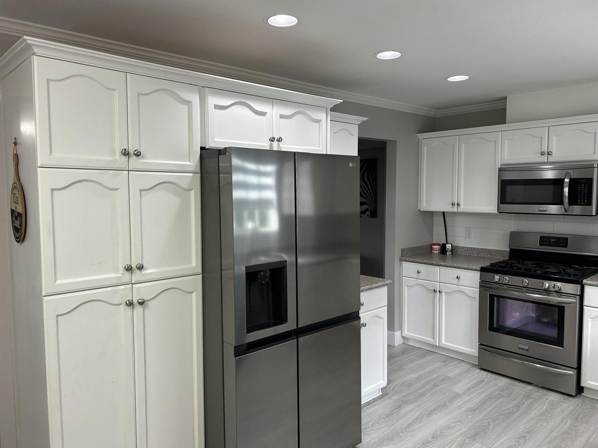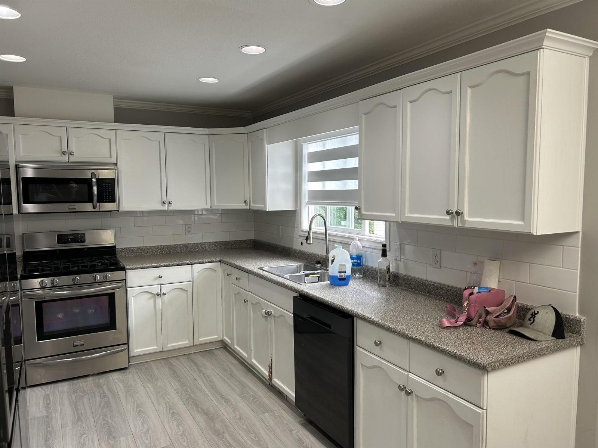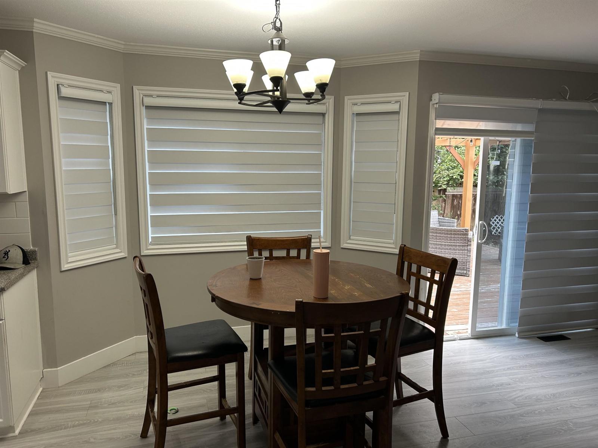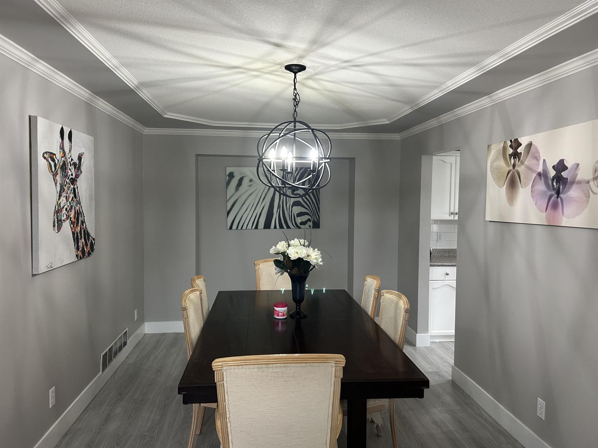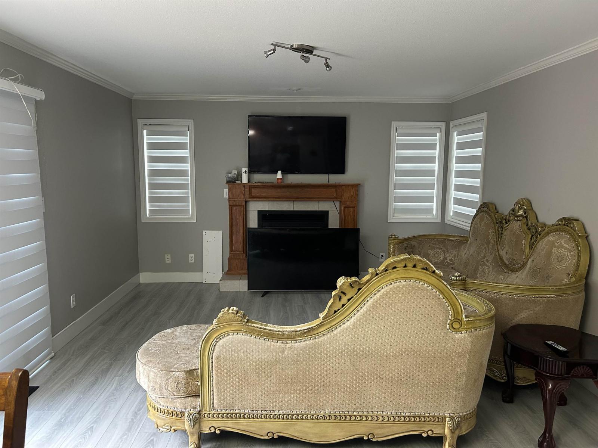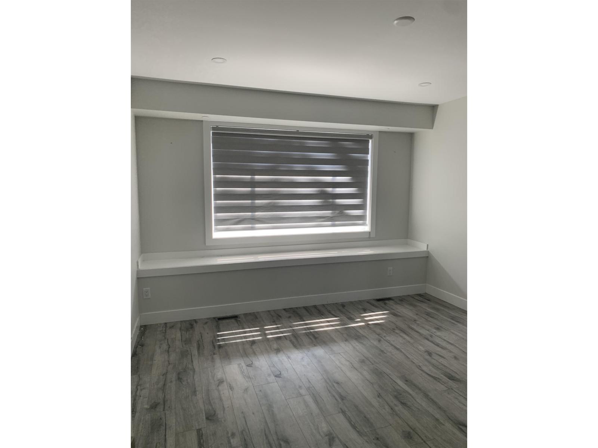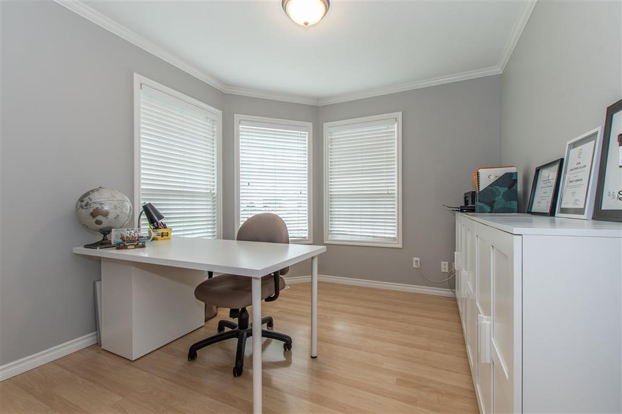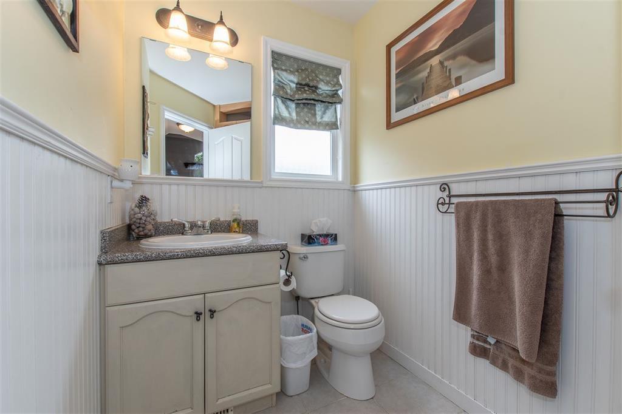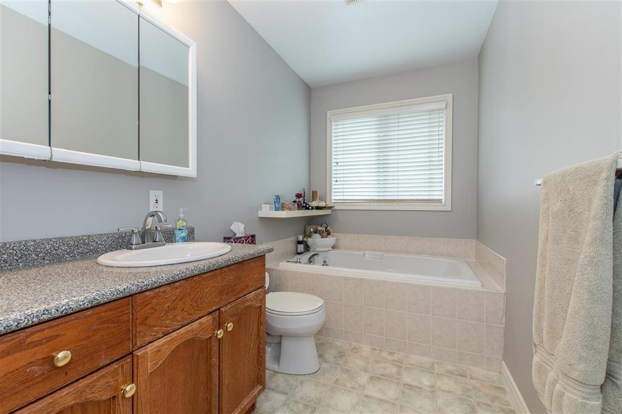3 Bedroom
3 Bathroom
2,050 ft2
Fireplace
Forced Air
$769,000
This spacious 2-storey corner-lot family home is nestled in a quiet, sought-after neighborhood"-just steps from elementary school, parks, and scenic hiking trails. Enjoy the convenience of being within walking distance to a shopping plaza, close to all amenities, easy freeway access. This home features a bright and generous kitchen with ample cabinetry and an eating area that opens into a cozy family room & gas fireplace, 3 beds and 2.5 baths. You'll love the formal dining room and the great room's soaring ceilings, which let in plenty of natural light. A unique stone feature wall with a built-in water fountain leads you upstairs to the spacious primary bedroom with ensuite, plus two additional bedrooms and a main bath. The main floor also includes a powder room, laundry & crown moulding. * PREC - Personal Real Estate Corporation (id:46156)
Property Details
|
MLS® Number
|
R3013141 |
|
Property Type
|
Single Family |
Building
|
Bathroom Total
|
3 |
|
Bedrooms Total
|
3 |
|
Basement Type
|
None |
|
Constructed Date
|
2001 |
|
Construction Style Attachment
|
Detached |
|
Fireplace Present
|
Yes |
|
Fireplace Total
|
1 |
|
Heating Fuel
|
Natural Gas |
|
Heating Type
|
Forced Air |
|
Stories Total
|
2 |
|
Size Interior
|
2,050 Ft2 |
|
Type
|
House |
Parking
Land
|
Acreage
|
No |
|
Size Depth
|
101 Ft ,5 In |
|
Size Frontage
|
59 Ft ,10 In |
|
Size Irregular
|
5663 |
|
Size Total
|
5663 Sqft |
|
Size Total Text
|
5663 Sqft |
Rooms
| Level |
Type |
Length |
Width |
Dimensions |
|
Above |
Primary Bedroom |
13 ft ,2 in |
14 ft ,2 in |
13 ft ,2 in x 14 ft ,2 in |
|
Above |
Bedroom 2 |
10 ft ,3 in |
10 ft ,8 in |
10 ft ,3 in x 10 ft ,8 in |
|
Above |
Bedroom 3 |
9 ft ,3 in |
10 ft ,9 in |
9 ft ,3 in x 10 ft ,9 in |
|
Main Level |
Den |
9 ft ,4 in |
11 ft ,2 in |
9 ft ,4 in x 11 ft ,2 in |
|
Main Level |
Foyer |
8 ft ,4 in |
5 ft ,9 in |
8 ft ,4 in x 5 ft ,9 in |
|
Main Level |
Living Room |
12 ft ,6 in |
14 ft ,3 in |
12 ft ,6 in x 14 ft ,3 in |
|
Main Level |
Laundry Room |
7 ft ,5 in |
6 ft ,5 in |
7 ft ,5 in x 6 ft ,5 in |
|
Main Level |
Dining Room |
16 ft ,5 in |
10 ft |
16 ft ,5 in x 10 ft |
|
Main Level |
Kitchen |
10 ft ,3 in |
13 ft ,1 in |
10 ft ,3 in x 13 ft ,1 in |
|
Main Level |
Eating Area |
10 ft ,7 in |
8 ft ,7 in |
10 ft ,7 in x 8 ft ,7 in |
|
Main Level |
Family Room |
16 ft |
13 ft ,2 in |
16 ft x 13 ft ,2 in |
https://www.realtor.ca/real-estate/28441743/5389-rockwood-drive-promontory-chilliwack


