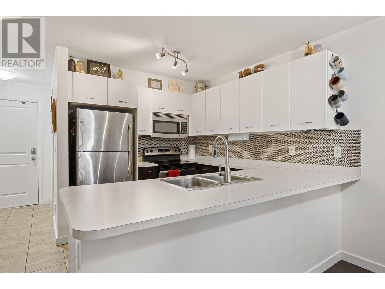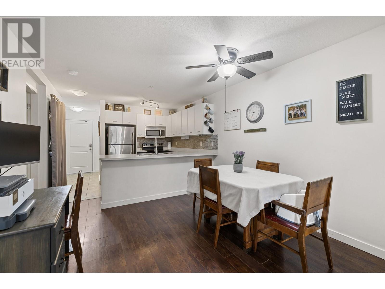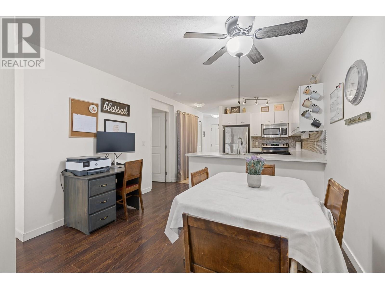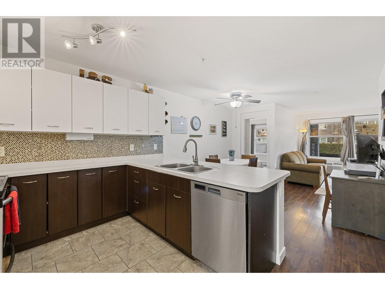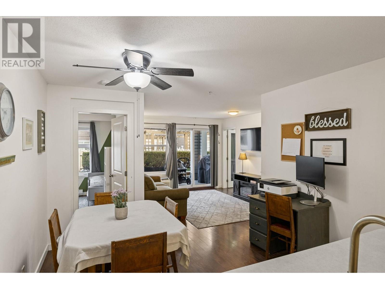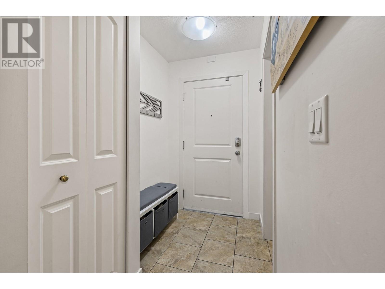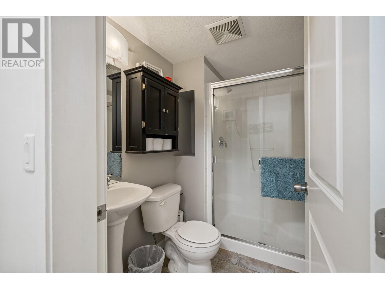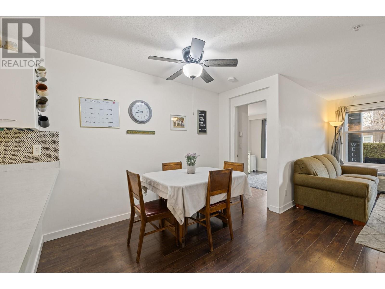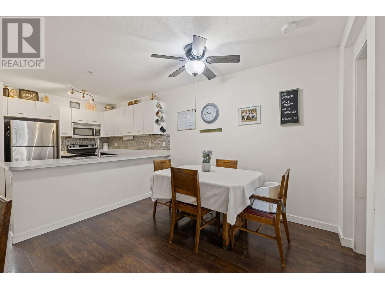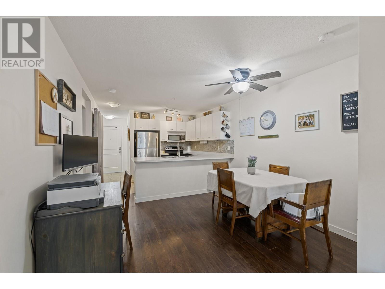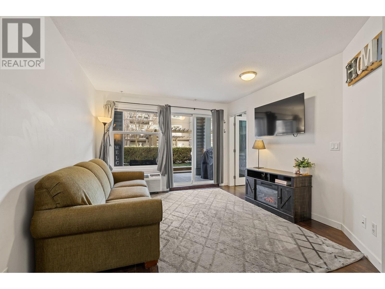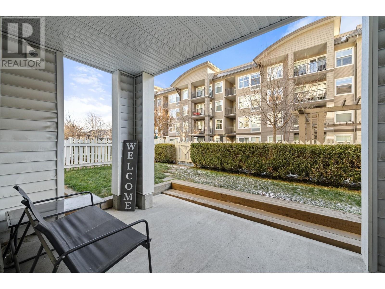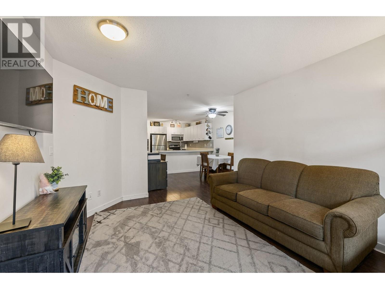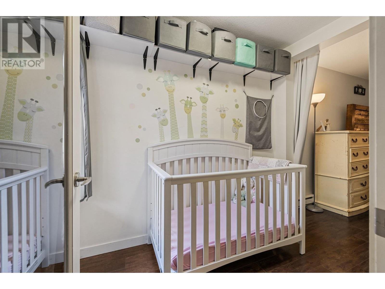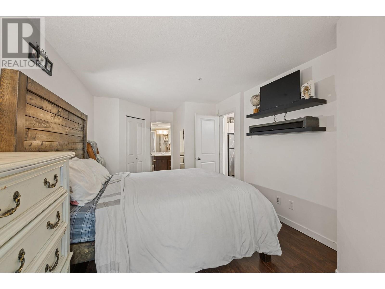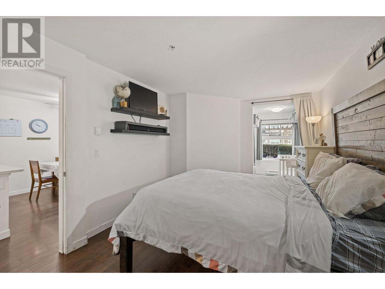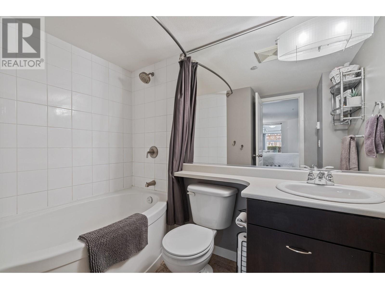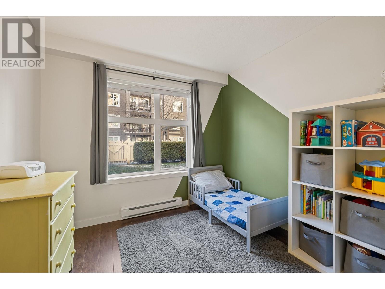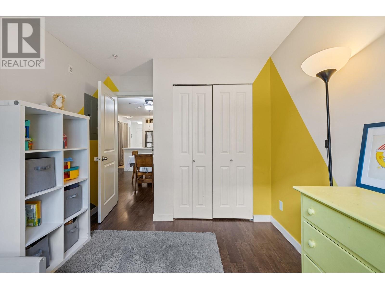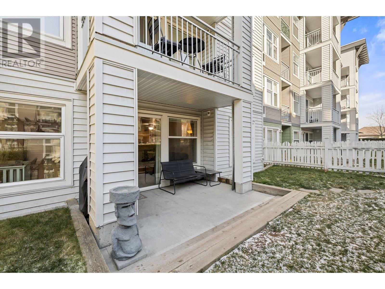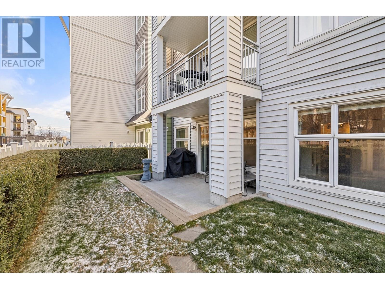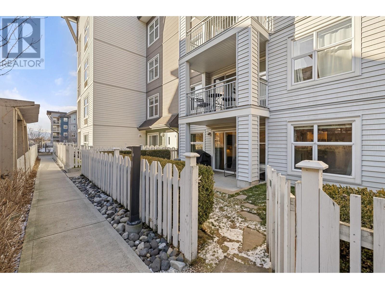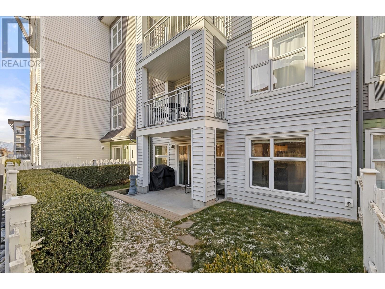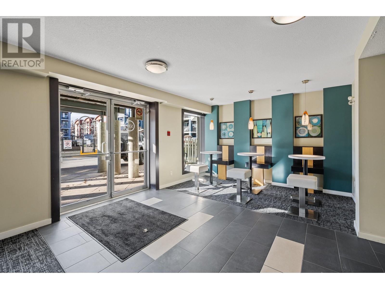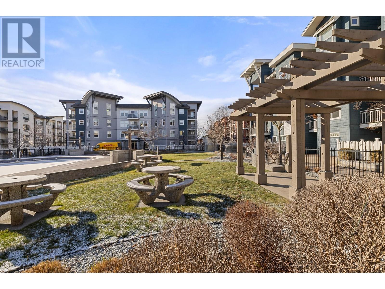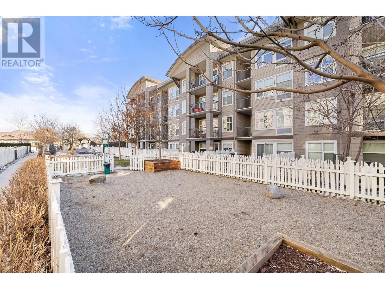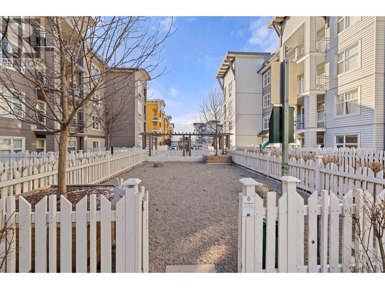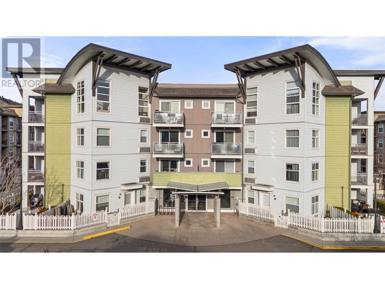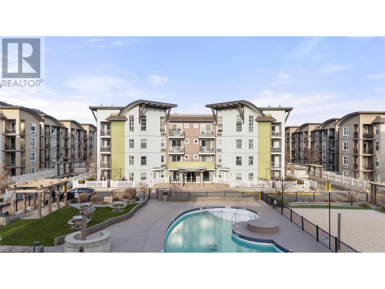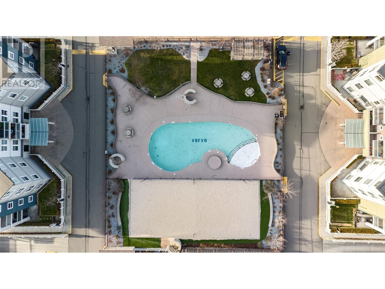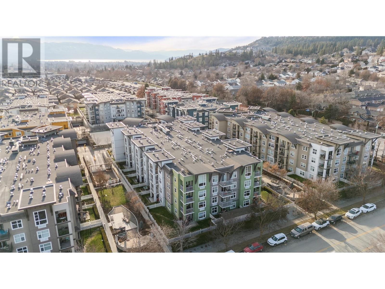539 Yates Road Unit# 104 Kelowna, British Columbia V1V 2T8
2 Bedroom
2 Bathroom
888 ft2
Other
Inground Pool, Outdoor Pool
Wall Unit
Baseboard Heaters
Underground Sprinkler
$484,900Maintenance,
$386.29 Monthly
Maintenance,
$386.29 Monthly**TWO PARKING STALLS ** Fantastic apartment is ready for its new owners ! This ground floor unit has 2 bedrooms, 2 full baths, a den, and a fantastic yard for kiddos and dogs . Big puppies allowed in these ground floor units, and it is conveniently located by a fenced pet area. You'll love the easy access to the large pool and sand volleyball area - a great place to enjoy those hot summer days! (id:46156)
Property Details
| MLS® Number | 10348368 |
| Property Type | Single Family |
| Neigbourhood | North Glenmore |
| Community Name | The Verve |
| Parking Space Total | 2 |
| Pool Type | Inground Pool, Outdoor Pool |
| Storage Type | Storage, Locker |
Building
| Bathroom Total | 2 |
| Bedrooms Total | 2 |
| Appliances | Refrigerator, Dishwasher, Dryer, Range - Electric, Washer |
| Architectural Style | Other |
| Constructed Date | 2008 |
| Cooling Type | Wall Unit |
| Exterior Finish | Other |
| Fire Protection | Sprinkler System-fire, Smoke Detector Only |
| Flooring Type | Vinyl |
| Heating Fuel | Electric |
| Heating Type | Baseboard Heaters |
| Roof Material | Other |
| Roof Style | Unknown |
| Stories Total | 1 |
| Size Interior | 888 Ft2 |
| Type | Apartment |
| Utility Water | Municipal Water |
Parking
| Heated Garage | |
| Underground |
Land
| Acreage | No |
| Fence Type | Fence |
| Landscape Features | Underground Sprinkler |
| Sewer | Municipal Sewage System |
| Size Total Text | Under 1 Acre |
| Zoning Type | Unknown |
Rooms
| Level | Type | Length | Width | Dimensions |
|---|---|---|---|---|
| Basement | Full Bathroom | Measurements not available | ||
| Basement | Full Bathroom | Measurements not available | ||
| Main Level | Den | 5'4'' x 8'2'' | ||
| Main Level | Bedroom | 9'0'' x 9'4'' | ||
| Main Level | Primary Bedroom | 10'4'' x 15'0'' | ||
| Main Level | Kitchen | 8'0'' x 9'8'' | ||
| Main Level | Dining Room | 9'10'' x 11'0'' | ||
| Main Level | Living Room | 11'4'' x 12'5'' |
https://www.realtor.ca/real-estate/28327511/539-yates-road-unit-104-kelowna-north-glenmore


