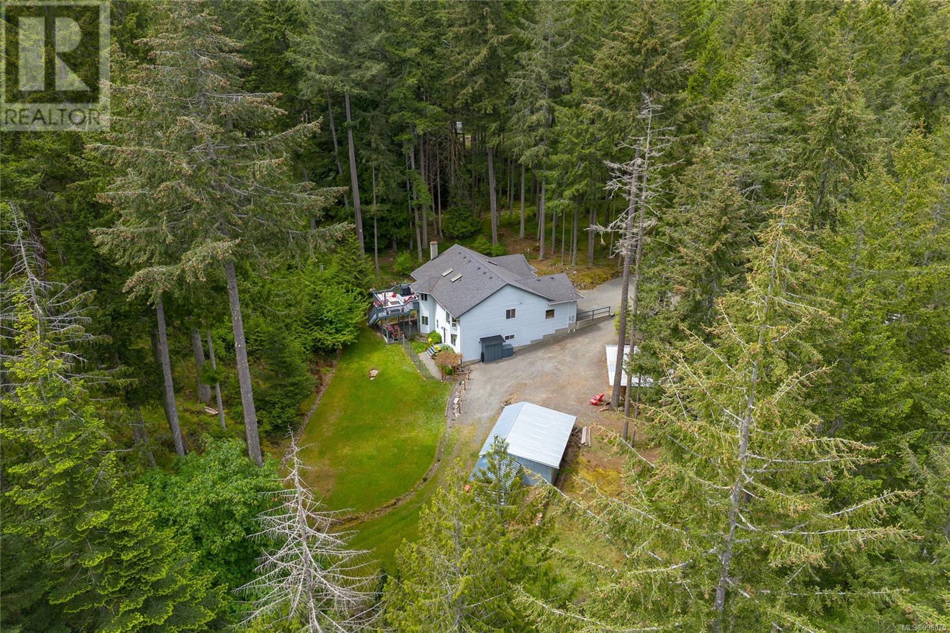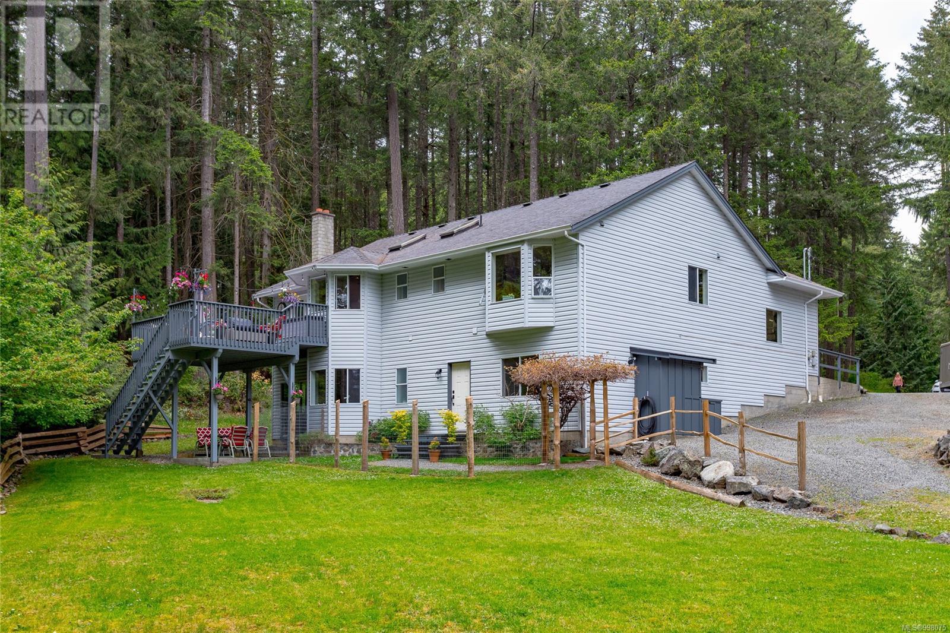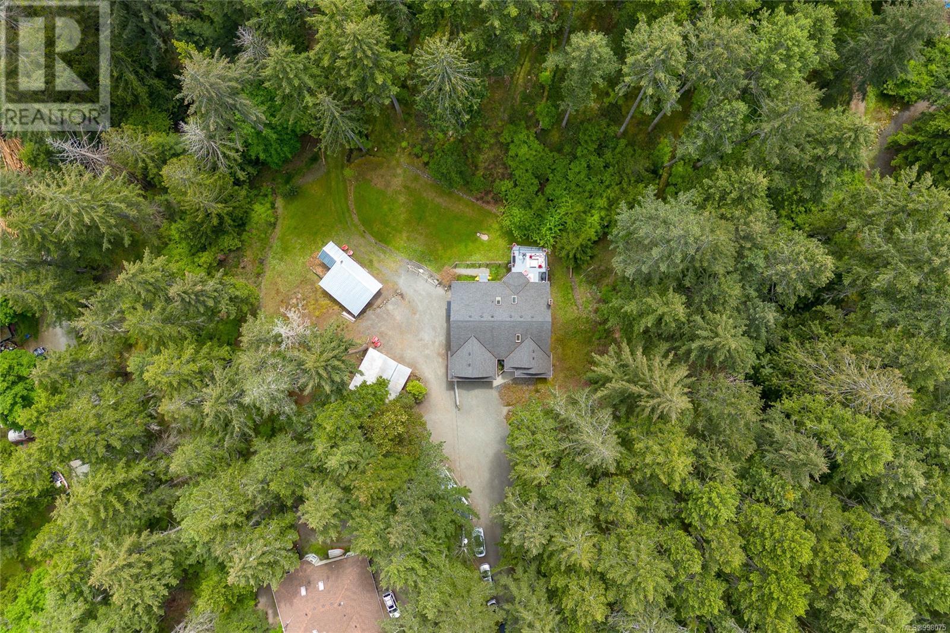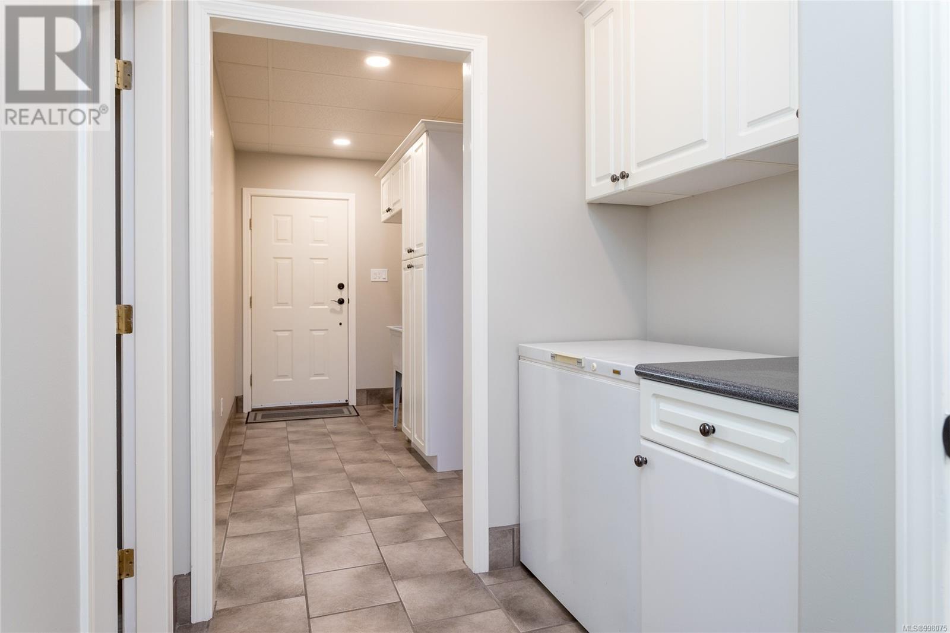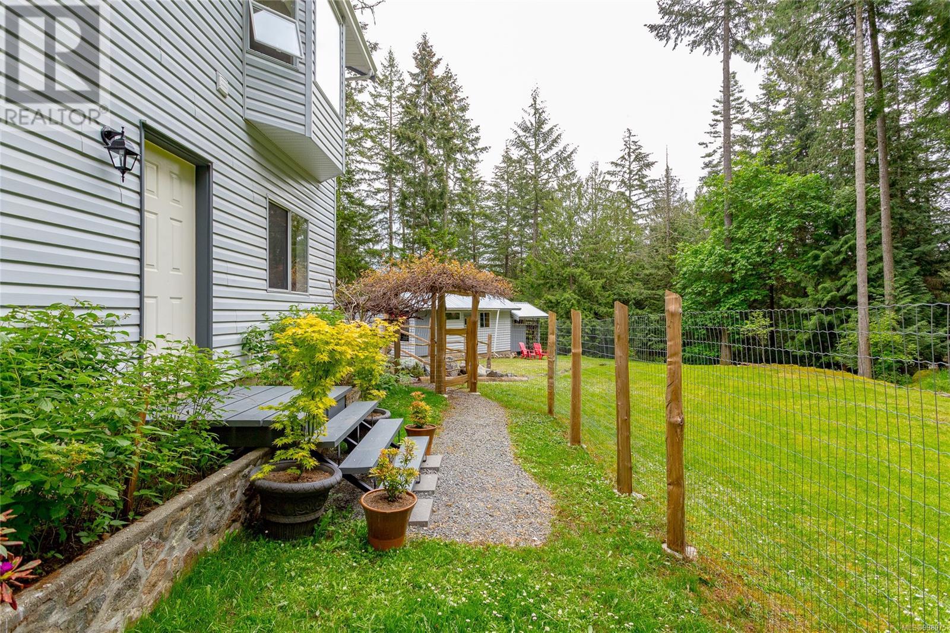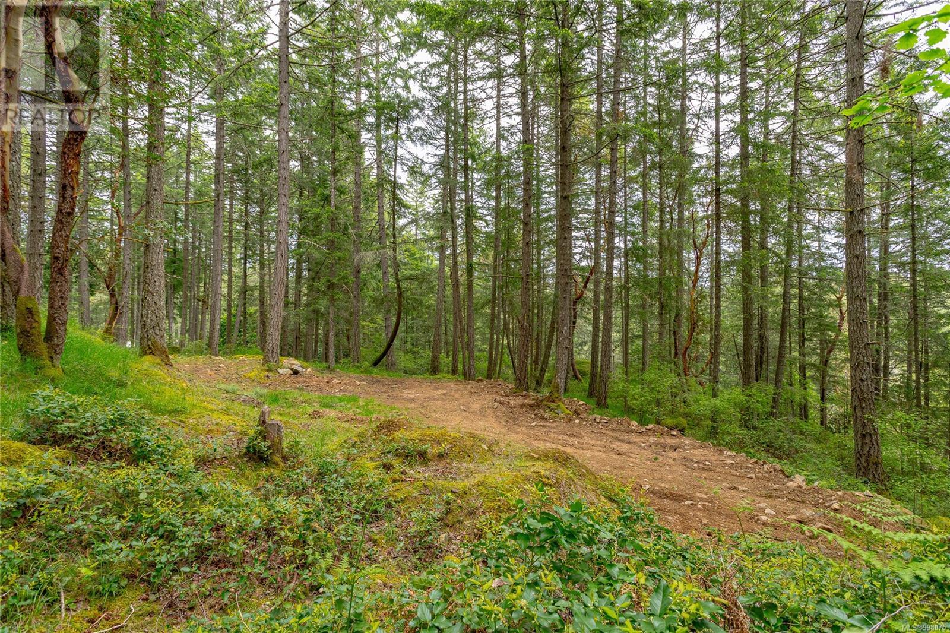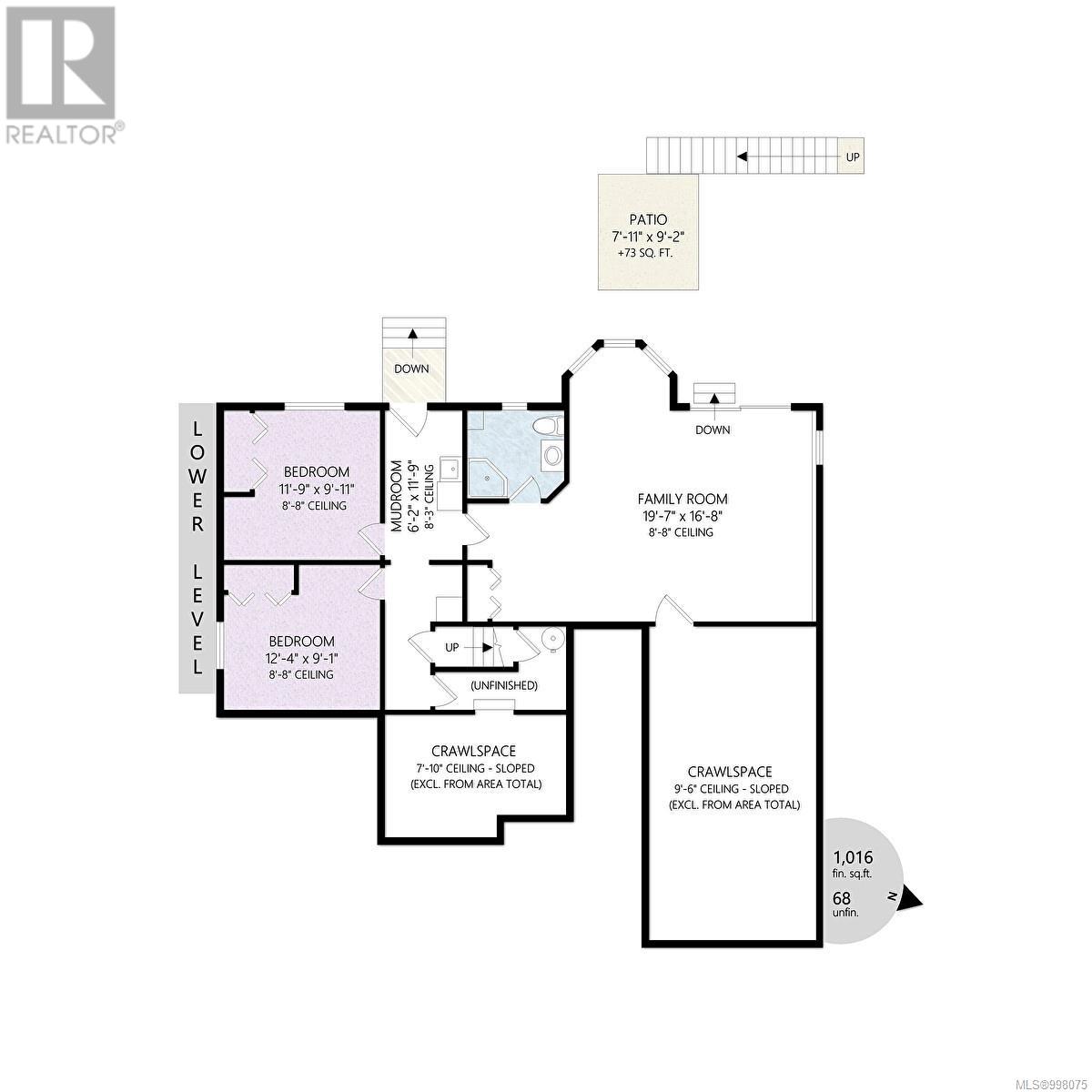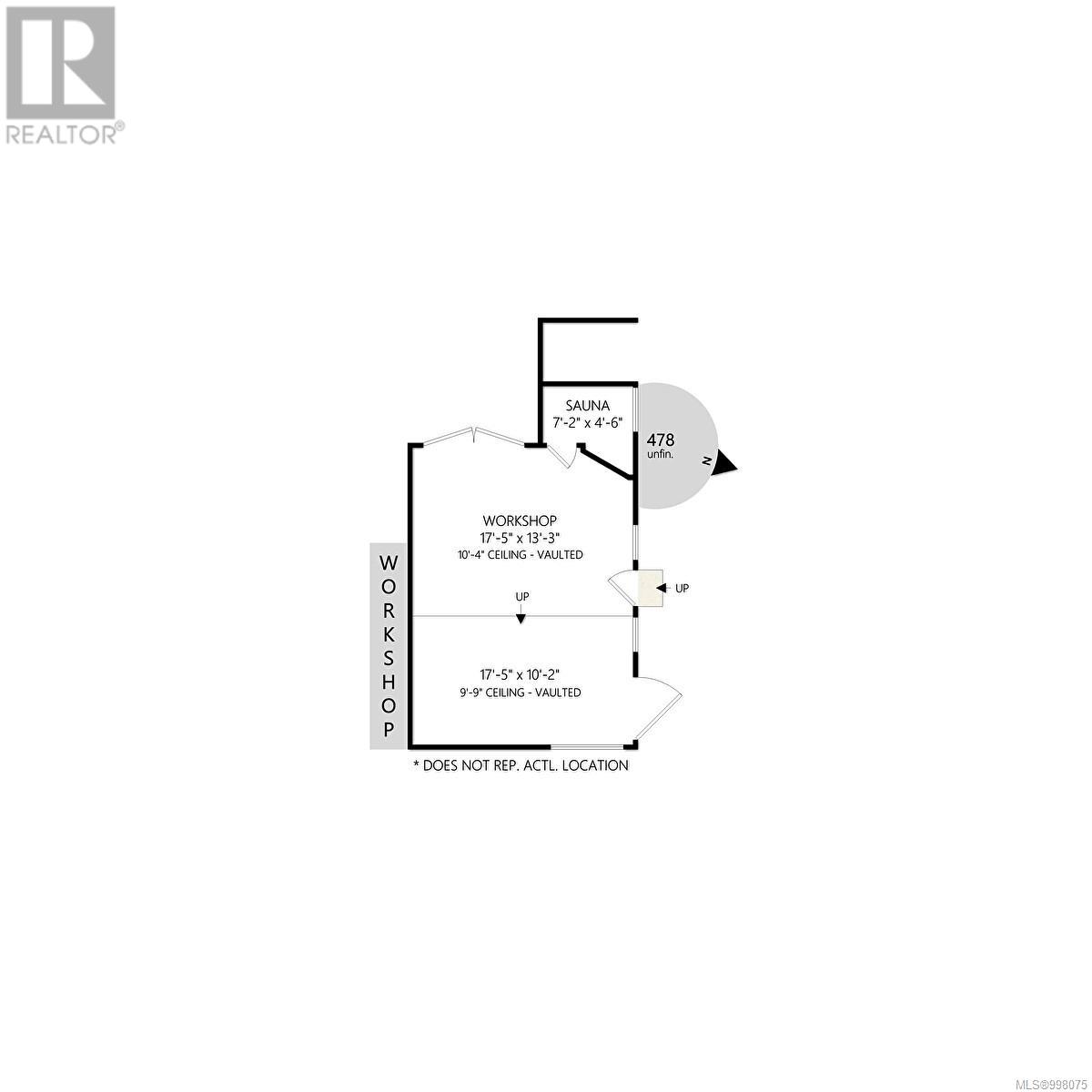4 Bedroom
3 Bathroom
3,626 ft2
Fireplace
None
Baseboard Heaters
Acreage
$1,399,000
Welcome to your dream home in the highly sought-after Highlands! Nestled on almost 5 acres of picturesque land with parklands on 2 sides, this stunning property offers a rare blend of tranquility, space, and fun for the family. Enjoy a seasonal creek, expansive lawns and forested areas perfect for hiking your own private trails. This beautiful 4-bedroom, 3-bathroom family home is bathed in natural light, with large windows that bring the outdoors in. Thoughtfully designed for both comfort and entertaining, it features: Heated floors in the ensuite and kitchen; Cozy woodstove in the family room; Entertainment-sized kitchen and open-concept living areas; Large workshop, Sauna; Peaceful and serene setting with room to explore and play. Whether you're hosting gatherings or enjoying a quiet evening under the stars, this property offers the best of West Coast living. (id:46156)
Property Details
|
MLS® Number
|
998075 |
|
Property Type
|
Single Family |
|
Neigbourhood
|
Eastern Highlands |
|
Parking Space Total
|
8 |
|
Plan
|
11027 |
Building
|
Bathroom Total
|
3 |
|
Bedrooms Total
|
4 |
|
Constructed Date
|
1992 |
|
Cooling Type
|
None |
|
Fireplace Present
|
Yes |
|
Fireplace Total
|
2 |
|
Heating Fuel
|
Propane, Wood |
|
Heating Type
|
Baseboard Heaters |
|
Size Interior
|
3,626 Ft2 |
|
Total Finished Area
|
2694 Sqft |
|
Type
|
House |
Land
|
Acreage
|
Yes |
|
Size Irregular
|
4.38 |
|
Size Total
|
4.38 Ac |
|
Size Total Text
|
4.38 Ac |
|
Zoning Description
|
Rr3 |
|
Zoning Type
|
Residential |
Rooms
| Level |
Type |
Length |
Width |
Dimensions |
|
Lower Level |
Bathroom |
|
|
3-Piece |
|
Lower Level |
Bedroom |
|
|
12' x 10' |
|
Lower Level |
Bedroom |
|
|
12' x 9' |
|
Lower Level |
Entrance |
|
|
12' x 6' |
|
Lower Level |
Family Room |
|
|
20' x 17' |
|
Main Level |
Bathroom |
|
|
4-Piece |
|
Main Level |
Bedroom |
|
|
11' x 9' |
|
Main Level |
Ensuite |
|
|
4-Piece |
|
Main Level |
Dining Room |
|
|
13' x 11' |
|
Main Level |
Kitchen |
|
|
16' x 8' |
|
Main Level |
Living Room |
|
|
13' x 11' |
|
Main Level |
Primary Bedroom |
|
|
13' x 13' |
|
Main Level |
Living Room |
|
|
16' x 13' |
|
Main Level |
Entrance |
|
|
6' x 6' |
|
Other |
Sauna |
|
|
7' x 4' |
|
Other |
Workshop |
|
|
23' x 18' |
https://www.realtor.ca/real-estate/28317699/5395-munn-rd-highlands-eastern-highlands


