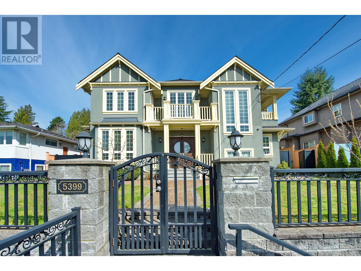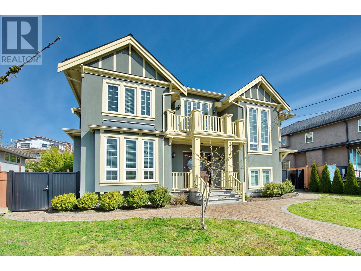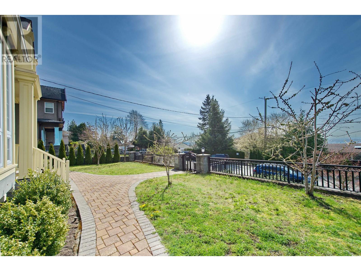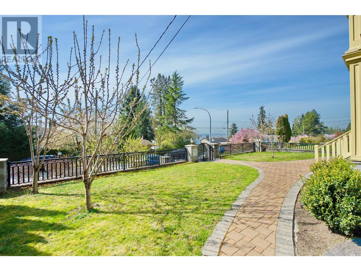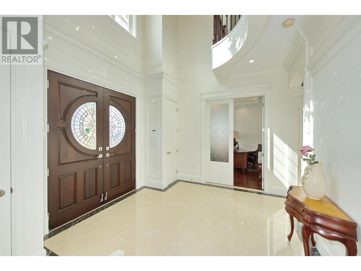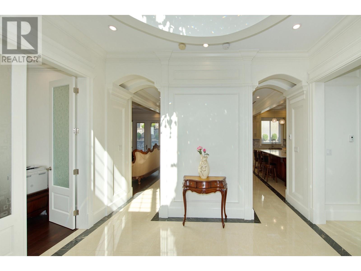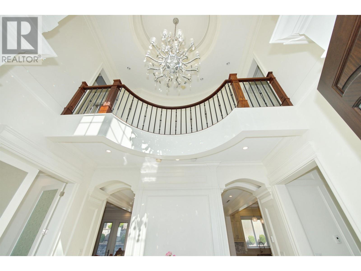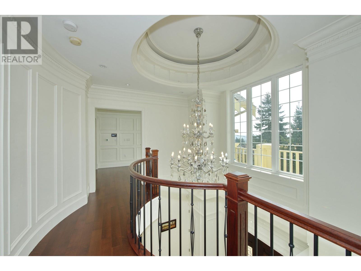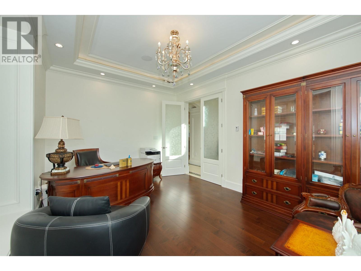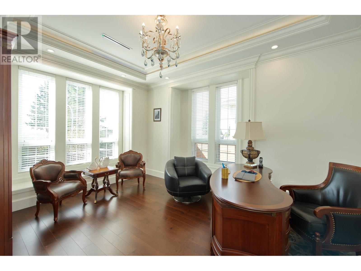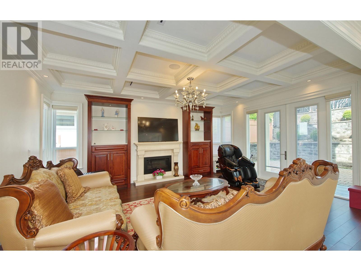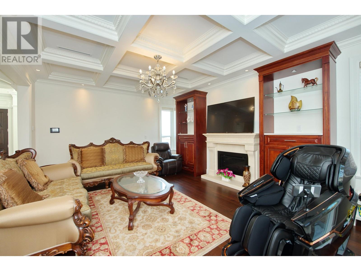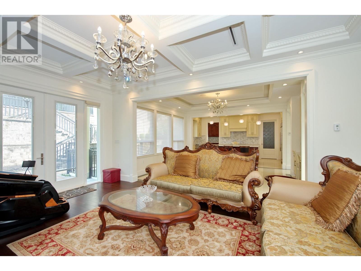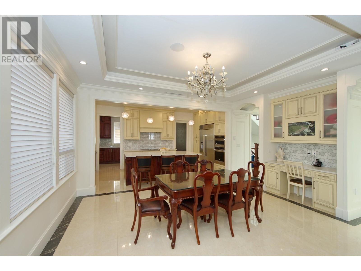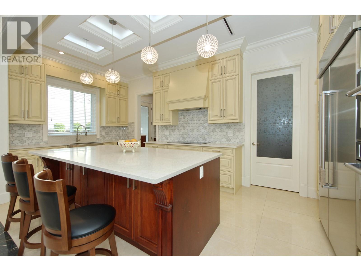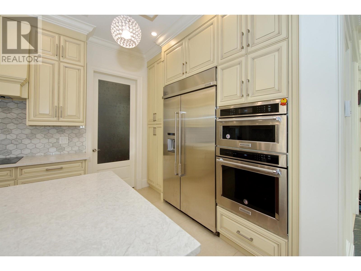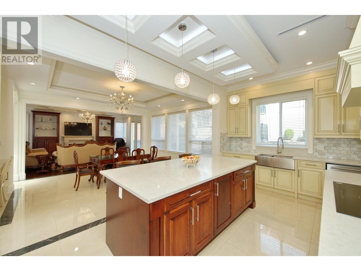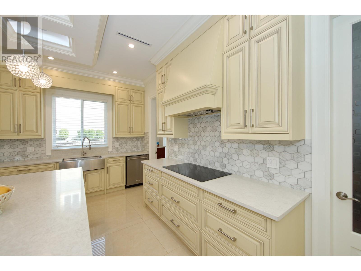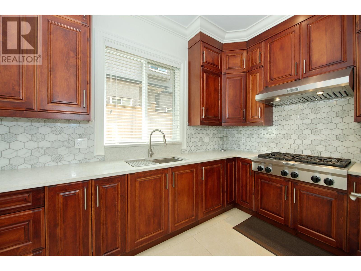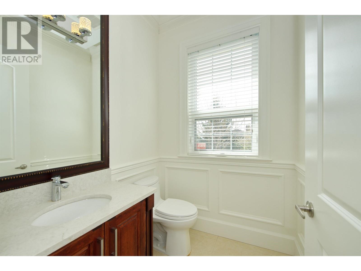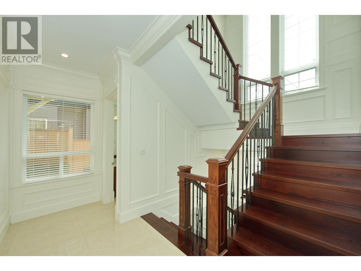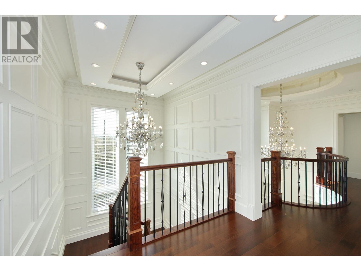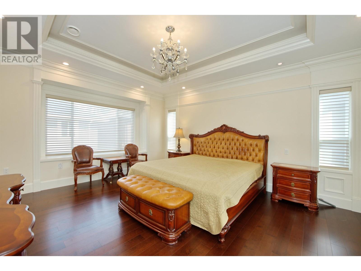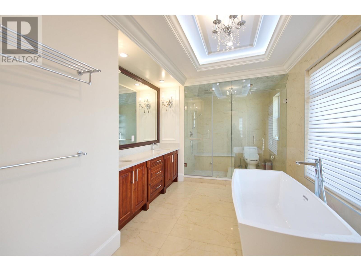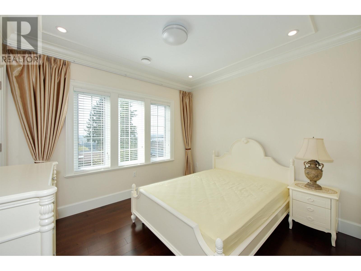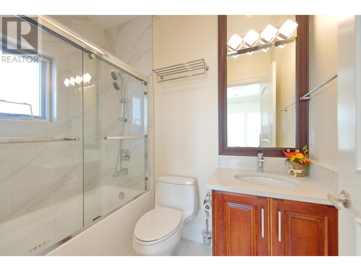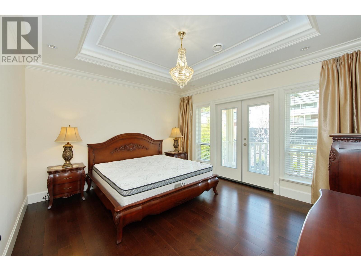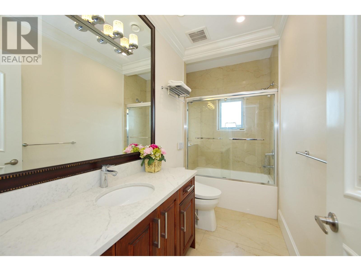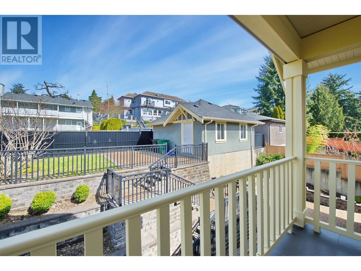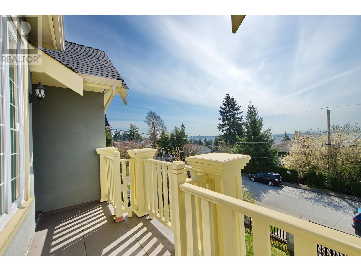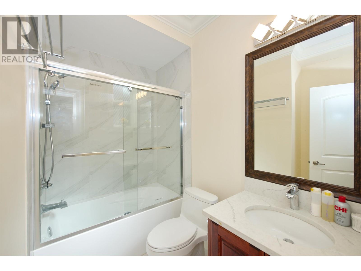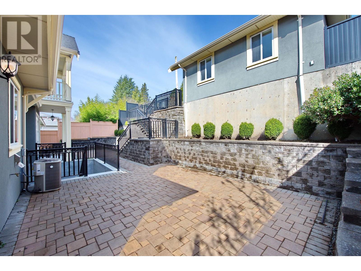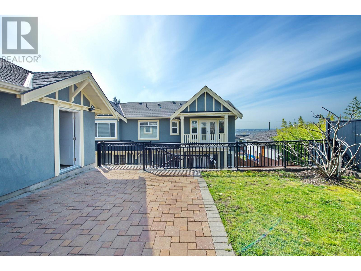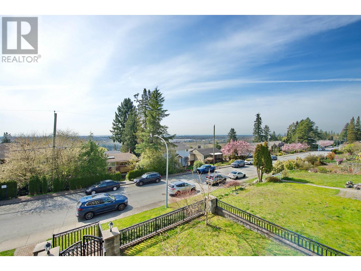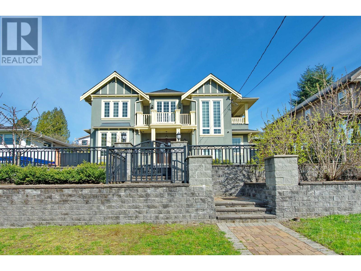3 Bedroom
7 Bathroom
4,339 ft2
2 Level
Fireplace
Air Conditioned
Radiant Heat
$3,788,888
A luxury custom built mansion located on desirable South Slope neighbourhood.4339SQF indoor space sitting on 60 x121 big lot with spectacular southern view. Featuring 5 bdrms and 7 btrms adorned with Kohler fixture & Toto Smart toilets. 21' double height grand foyer .Cozy family room with coffered ceiling flows seamlessly into a spacious dining room & gourmet kitchen equipped with granite countertops & top of the line S/S appliances. Wok kitchen with commerical gas cooktop. Upstairs a huge MBDRM & 2 additonal primary bdrms all with ensuites & access to balconies. The home theatre with professional-grade sound equipment downstairs.1bdrm & 1studio legal suite in basement .Extensive millwork & molding & architechtural ceiling runs throughput the home. A/C, R/H, HRV.Close to all amenities. (id:46156)
Property Details
|
MLS® Number
|
R2990430 |
|
Property Type
|
Single Family |
|
Amenities Near By
|
Recreation, Shopping |
|
Features
|
Central Location, Private Setting |
|
Parking Space Total
|
2 |
|
View Type
|
View |
Building
|
Bathroom Total
|
7 |
|
Bedrooms Total
|
3 |
|
Amenities
|
Laundry - In Suite |
|
Appliances
|
All, Central Vacuum |
|
Architectural Style
|
2 Level |
|
Basement Development
|
Finished |
|
Basement Features
|
Separate Entrance |
|
Basement Type
|
Crawl Space (finished) |
|
Constructed Date
|
2019 |
|
Construction Style Attachment
|
Detached |
|
Cooling Type
|
Air Conditioned |
|
Fire Protection
|
Security System, Smoke Detectors |
|
Fireplace Present
|
Yes |
|
Fireplace Total
|
1 |
|
Fixture
|
Drapes/window Coverings |
|
Heating Fuel
|
Natural Gas |
|
Heating Type
|
Radiant Heat |
|
Size Interior
|
4,339 Ft2 |
|
Type
|
House |
Parking
Land
|
Acreage
|
No |
|
Land Amenities
|
Recreation, Shopping |
|
Size Frontage
|
60 Ft |
|
Size Irregular
|
7260 |
|
Size Total
|
7260 Sqft |
|
Size Total Text
|
7260 Sqft |
https://www.realtor.ca/real-estate/28170169/5399-carson-street-burnaby


