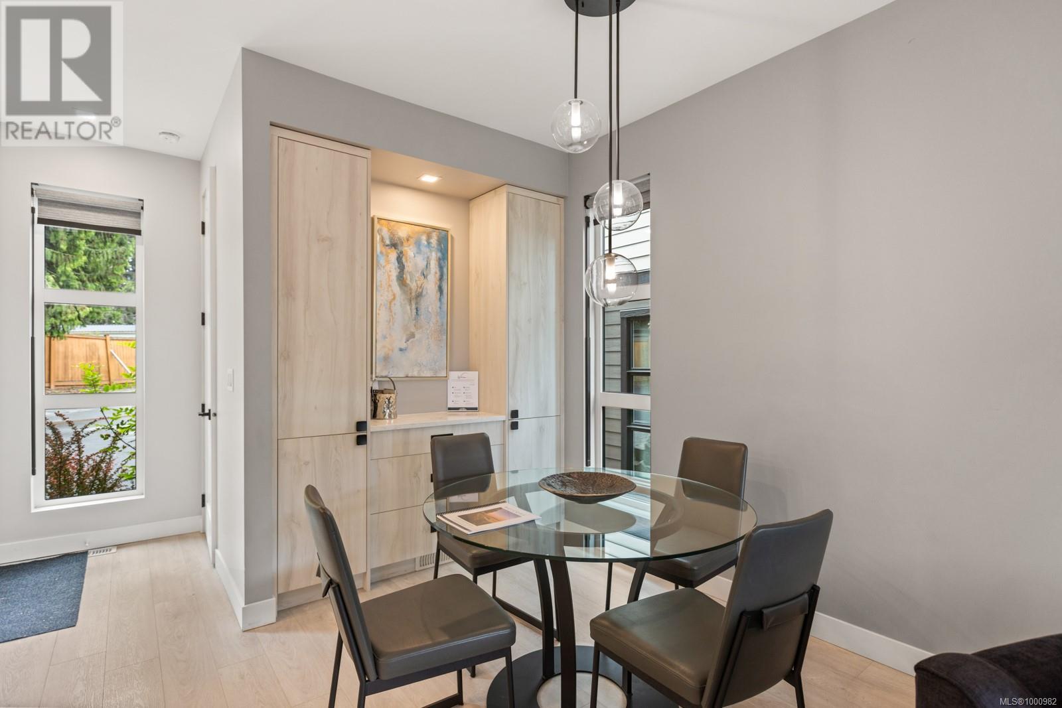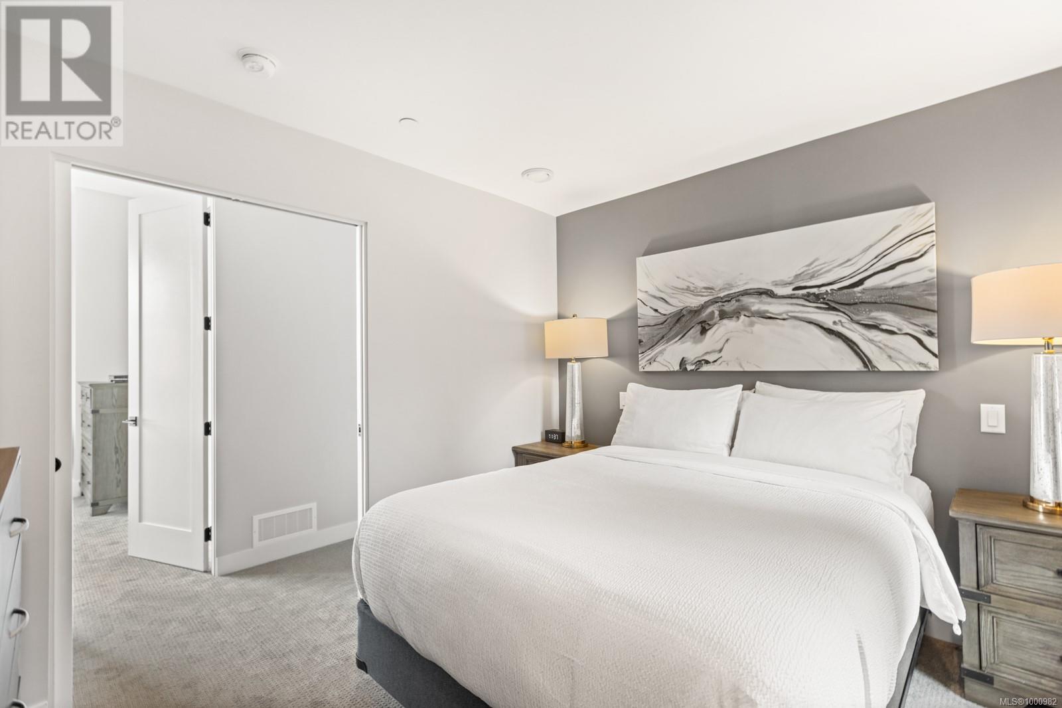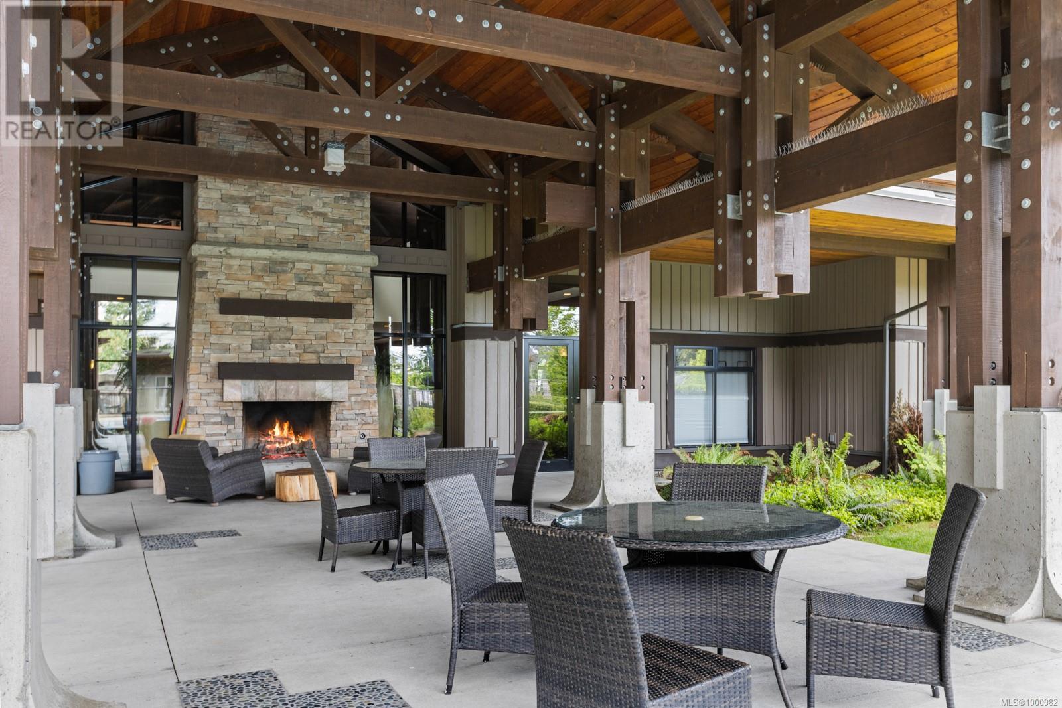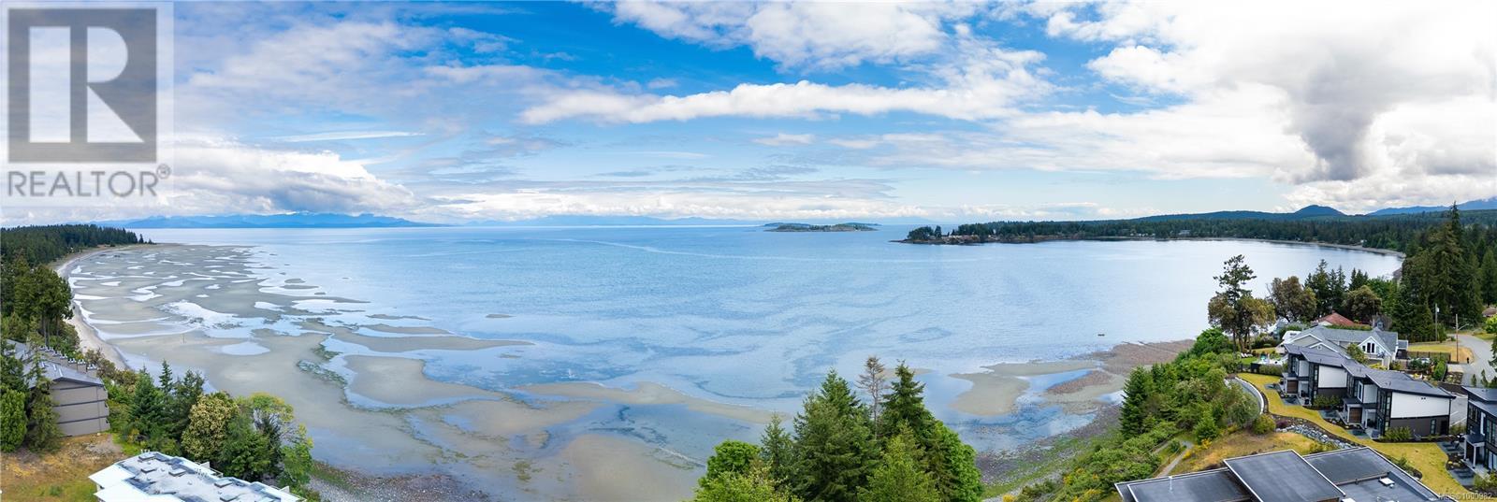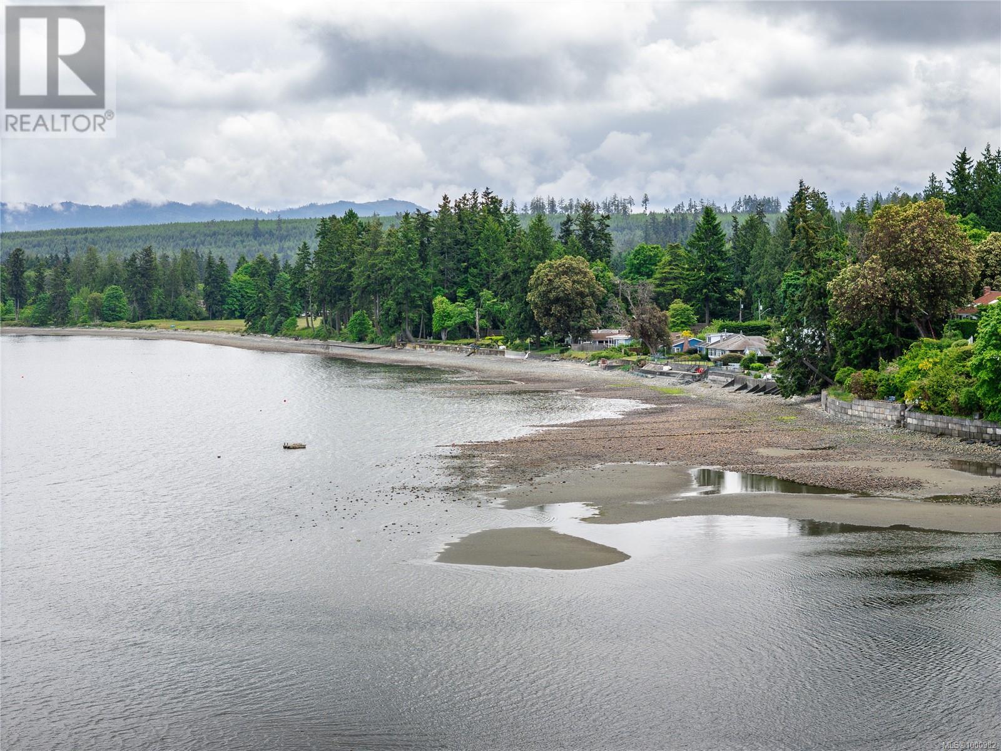2 Bedroom
3 Bathroom
1,200 ft2
Contemporary
Fireplace
Air Conditioned
Heat Pump
$589,000Maintenance,
$686 Monthly
Step into contemporary elegance with this stunning 2-bedroom, 3-bathroom townhome located in the heart of beautiful Parksville. Nestled within the sought-after Sunrise Ridge Waterfront Resort, this main-level entry home with an upper floor offers the perfect fusion of upscale comfort, convenience, and West Coast charm. Immaculately maintained and bathed in natural light, the home features stylish modern finishes and expansive windows that create an airy, inviting atmosphere. Fully furnished with tasteful décor and thoughtful touches, it’s move-in ready for carefree living or immediate rental potential. Set on 10 acres of breathtaking oceanfront, the resort offers an impressive array of amenities: dive into the heated pool, soak in the hot tub, stay active in the fitness center, or enjoy tranquil walks along the waterfront trails—pets welcome! Whether you’re searching for a relaxing vacation getaway, a lucrative investment, or a combination of both, this is your opportunity to own a slice of resort-style paradise. Don’t miss out—make this exceptional property yours today! This property is a sound choice with bookings up to $400 a night for peak season. (id:46156)
Property Details
|
MLS® Number
|
1000982 |
|
Property Type
|
Single Family |
|
Neigbourhood
|
Parksville |
|
Community Features
|
Pets Allowed, Family Oriented |
|
Features
|
Other, Marine Oriented |
|
Structure
|
Patio(s) |
Building
|
Bathroom Total
|
3 |
|
Bedrooms Total
|
2 |
|
Architectural Style
|
Contemporary |
|
Constructed Date
|
2022 |
|
Cooling Type
|
Air Conditioned |
|
Fireplace Present
|
Yes |
|
Fireplace Total
|
1 |
|
Heating Type
|
Heat Pump |
|
Size Interior
|
1,200 Ft2 |
|
Total Finished Area
|
1200 Sqft |
|
Type
|
Row / Townhouse |
Parking
Land
|
Access Type
|
Road Access |
|
Acreage
|
No |
|
Zoning Type
|
Multi-family |
Rooms
| Level |
Type |
Length |
Width |
Dimensions |
|
Second Level |
Ensuite |
|
|
3-Piece |
|
Second Level |
Bedroom |
|
|
11'3 x 9'10 |
|
Second Level |
Ensuite |
|
|
5-Piece |
|
Second Level |
Primary Bedroom |
|
|
13'8 x 12'11 |
|
Main Level |
Laundry Room |
|
|
7'4 x 4'3 |
|
Main Level |
Storage |
|
|
4'6 x 3'8 |
|
Main Level |
Entrance |
|
|
4'0 x 4'1 |
|
Main Level |
Bathroom |
|
|
2-Piece |
|
Main Level |
Kitchen |
|
|
10'8 x 8'6 |
|
Main Level |
Dining Room |
|
|
11'5 x 10'5 |
|
Main Level |
Living Room |
|
|
16'7 x 11'2 |
|
Other |
Patio |
|
|
8'2 x 8'1 |
|
Other |
Patio |
|
|
12'5 x 5'7 |
https://www.realtor.ca/real-estate/28363910/54-1175-resort-dr-parksville-parksville















