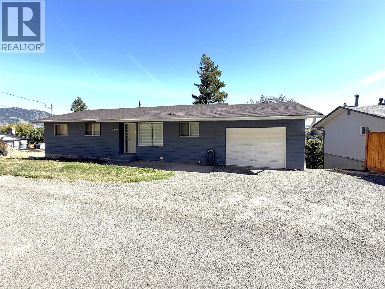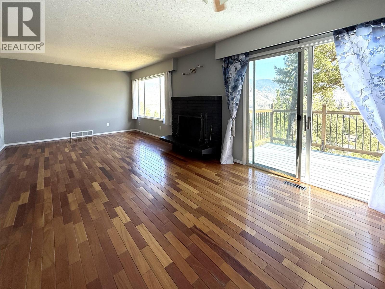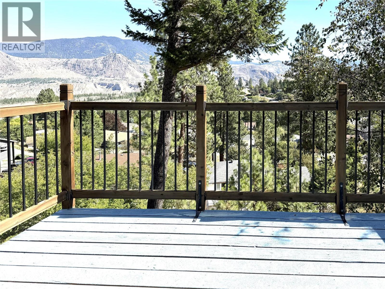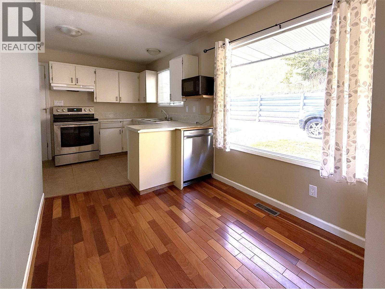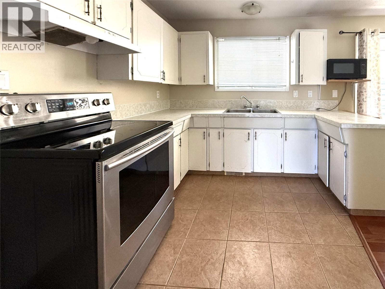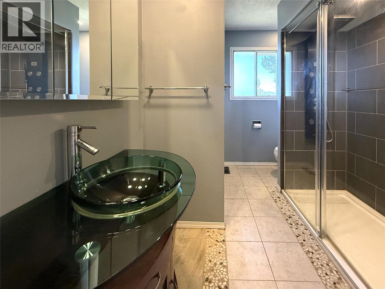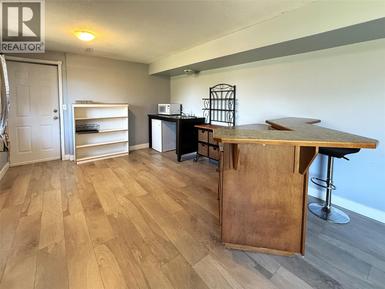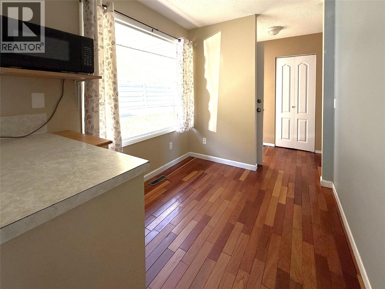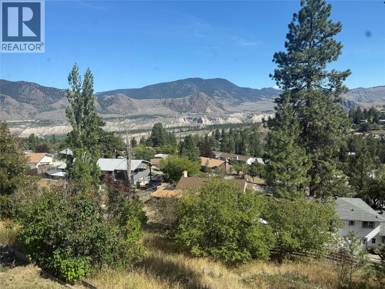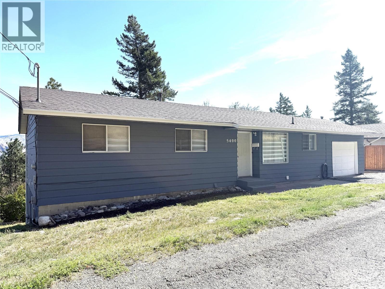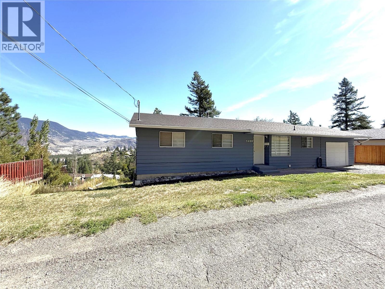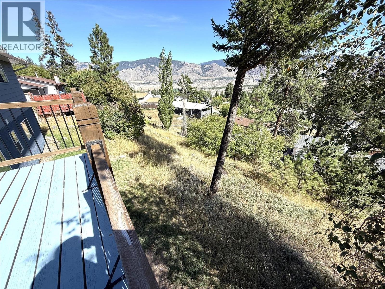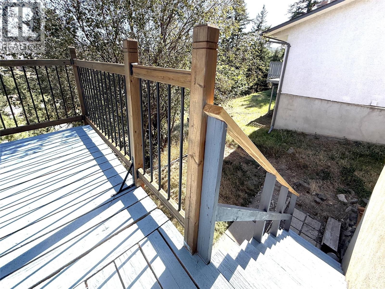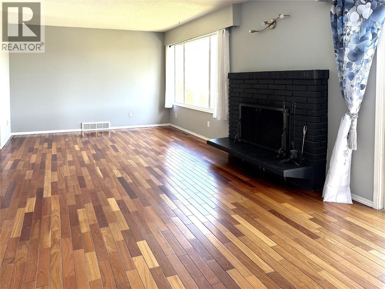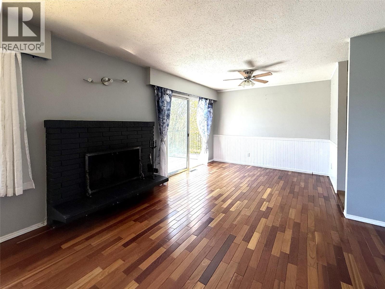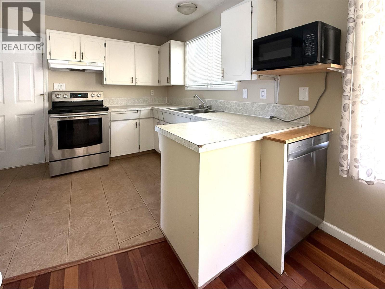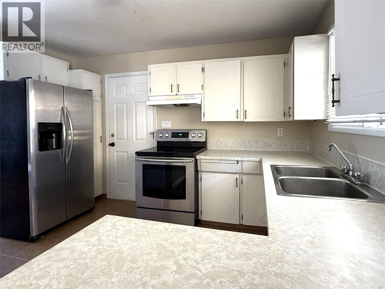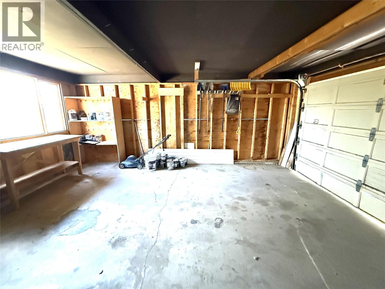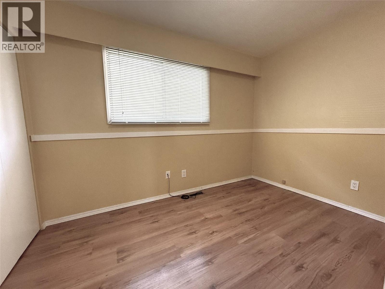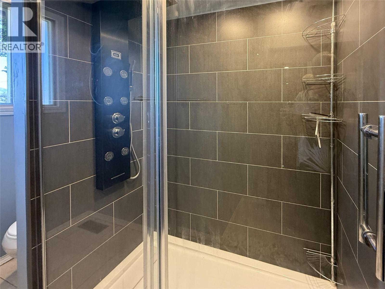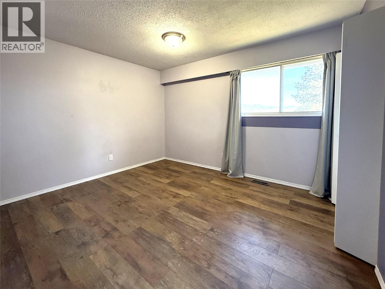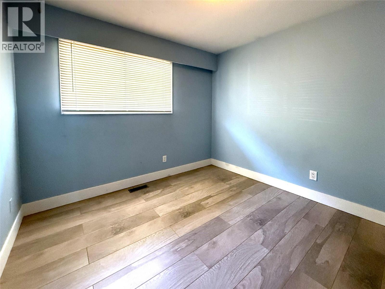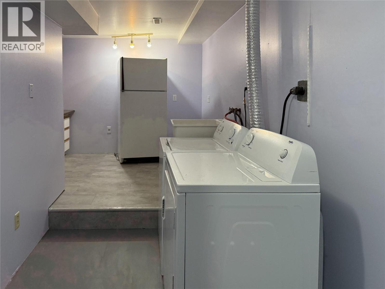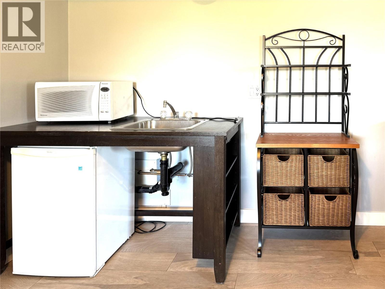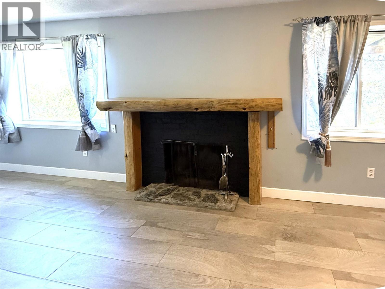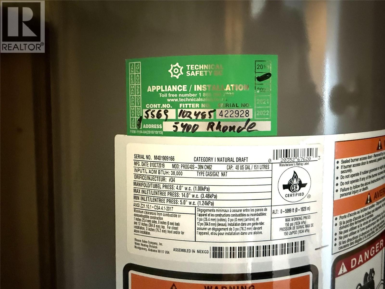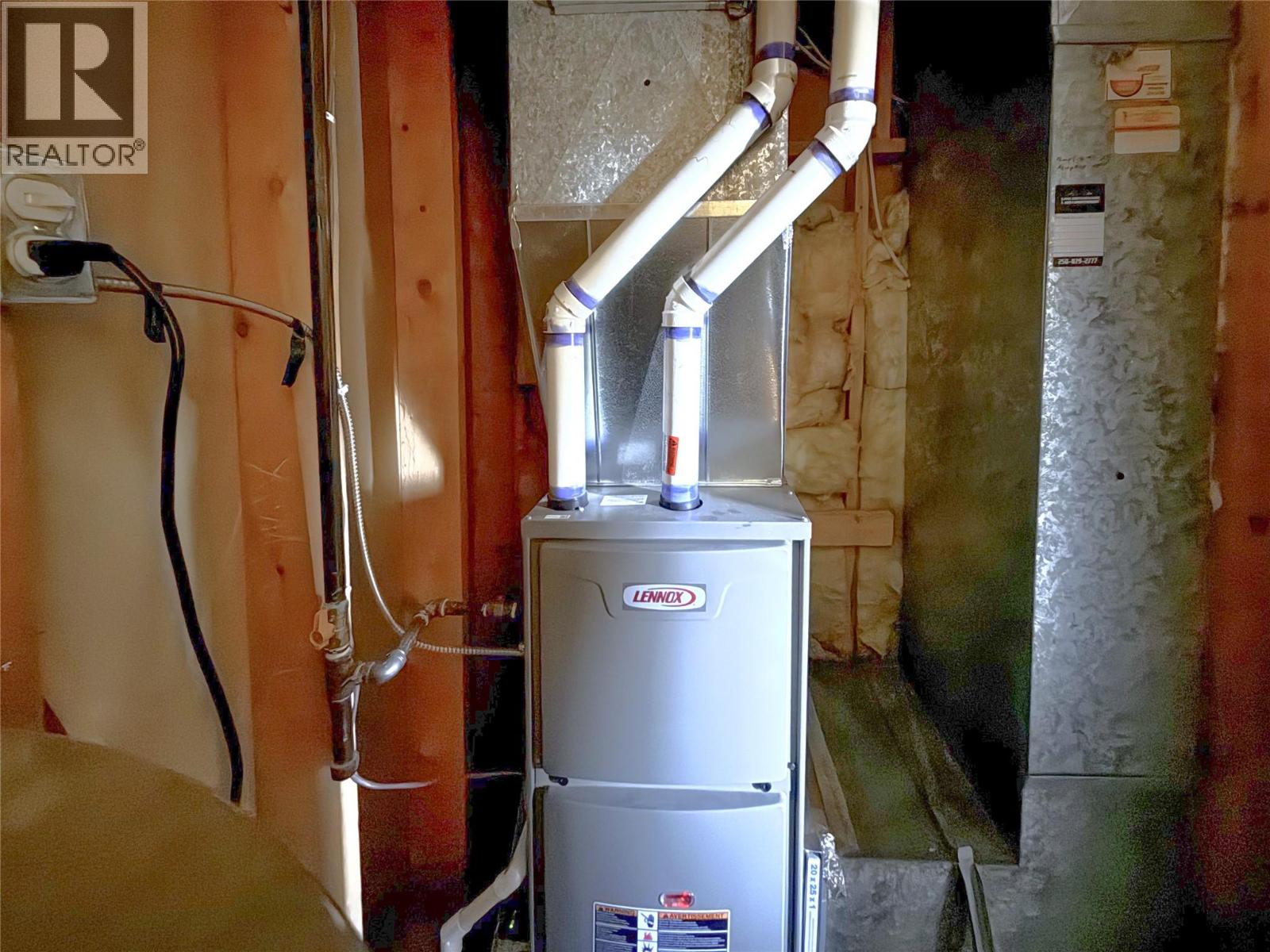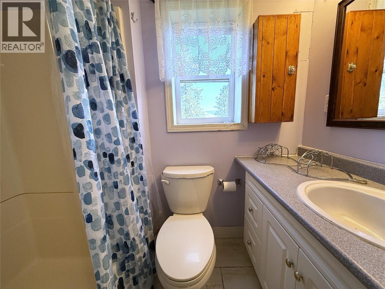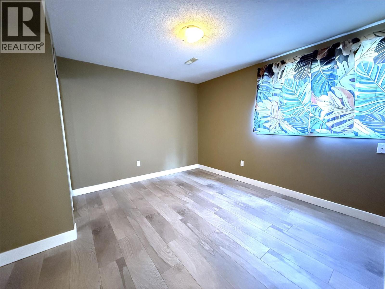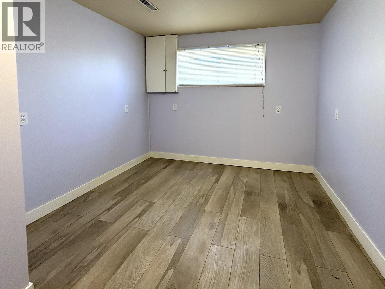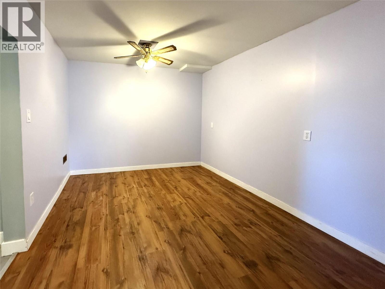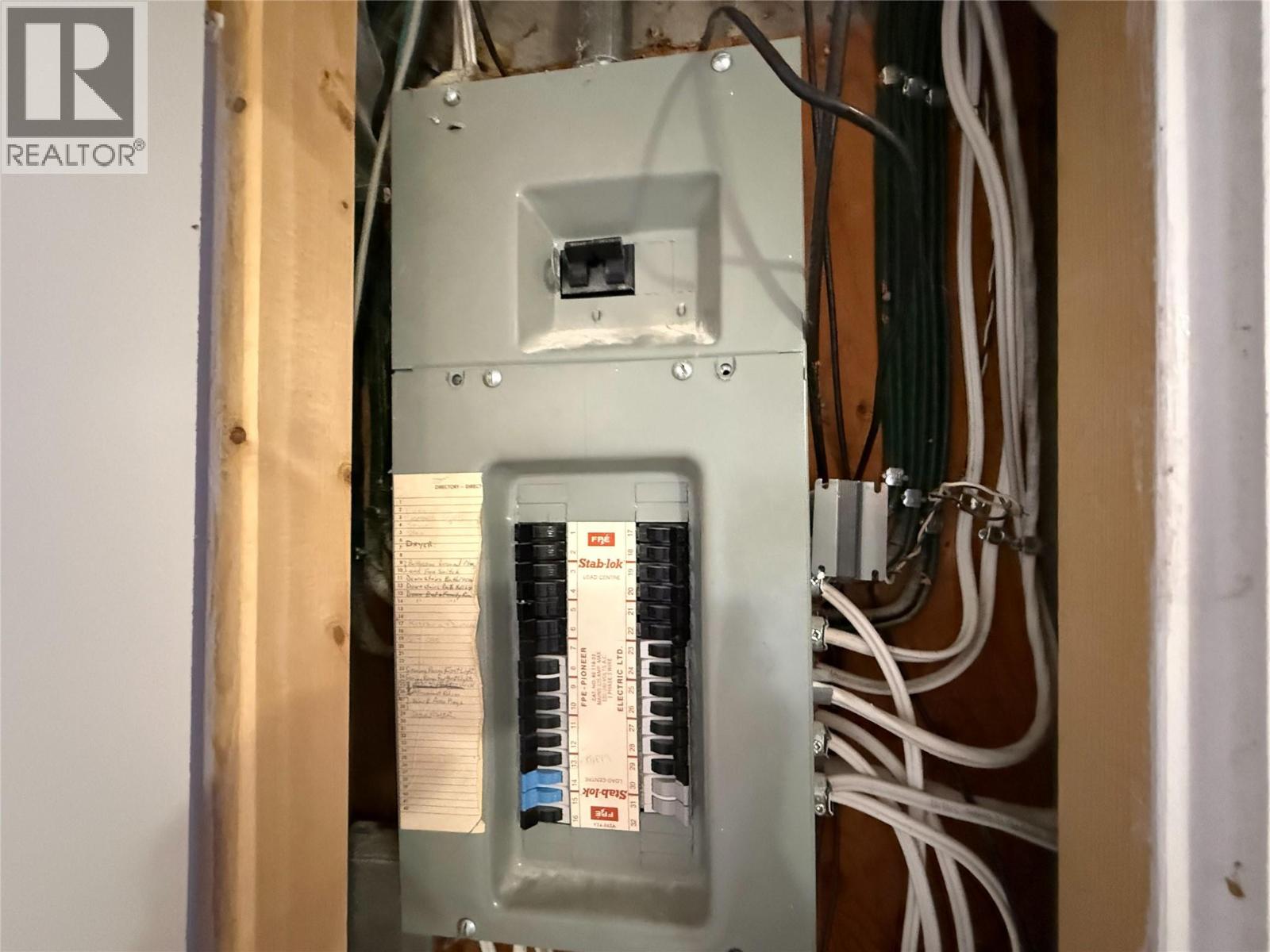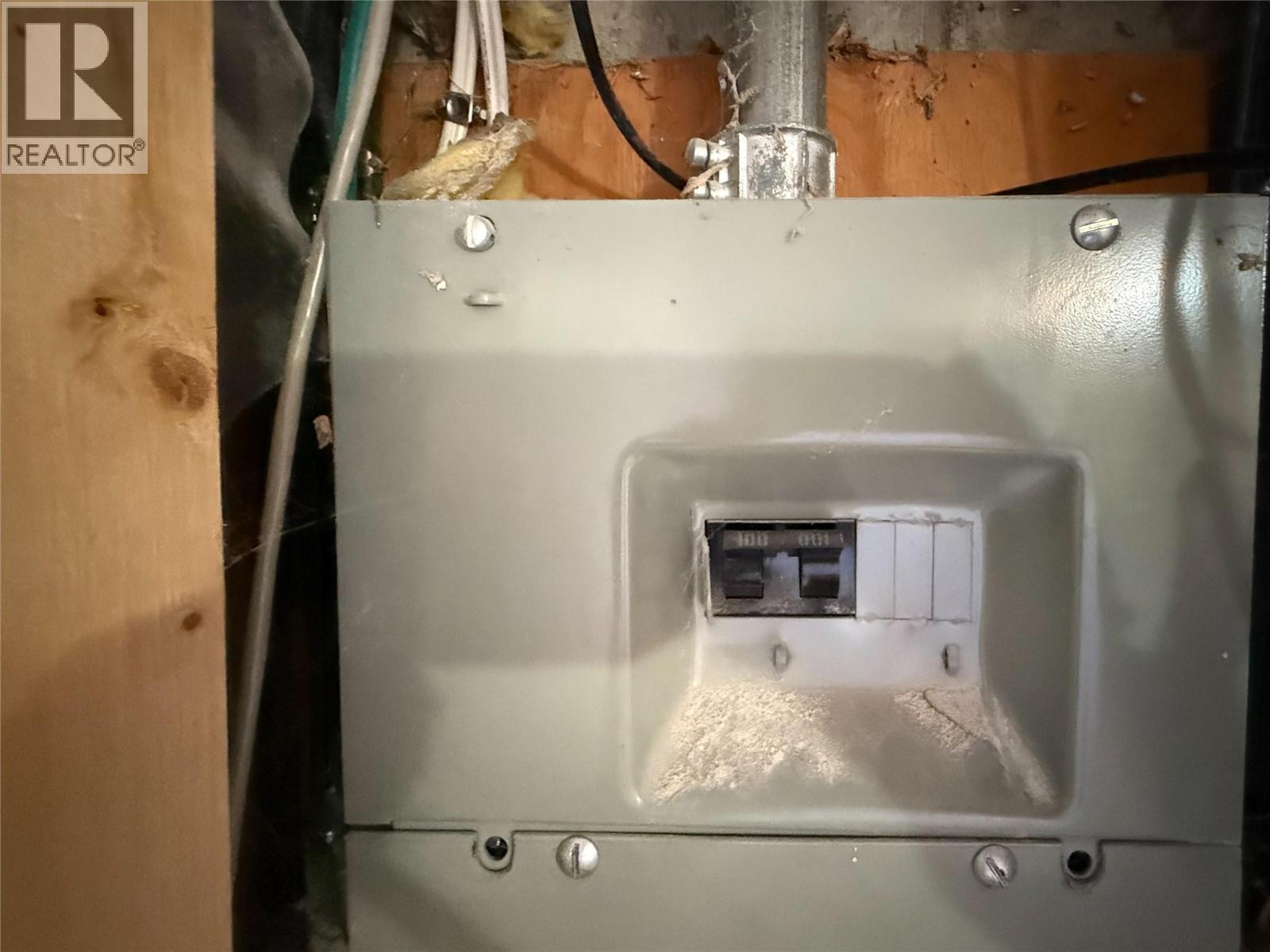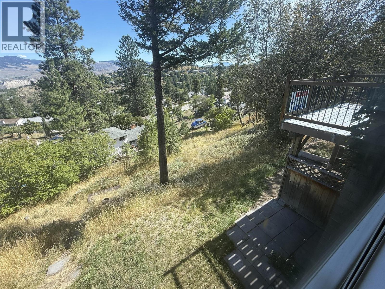5 Bedroom
2 Bathroom
2,208 ft2
Ranch
Fireplace
Forced Air, See Remarks
Sloping
$539,000
Ideal Starter or Investment Property with Suite Potential! This level-entry rancher with a full daylight basement is a fantastic opportunity for first-time buyers or savvy investors. Zoned R7, this home offers excellent suite potential with 3 bedrooms up and 2 down plus shared laundry. Enjoy the spectacular valley views from the large deck off the dining room, perfect for morning coffee or evening sunsets. The main floor boasts hardwood floors, a bright living room with a cozy wood-burning fireplace, and a functional kitchen with all appliances included and a sunny breakfast nook. The spacious basement is set up for a suite, offering flexibility for rental income or extended family living. Notable updates include: Roof (7 years) High-efficiency furnace (2 years) Hot water tank (3 years) Additional features: attached single garage, extra side parking, and a deluxe main bath with a shower featuring massaging jets. This property checks all the boxes for comfort, investment, and long-term value. (id:46156)
Property Details
|
MLS® Number
|
10360385 |
|
Property Type
|
Single Family |
|
Neigbourhood
|
Barnhartvale |
|
Amenities Near By
|
Park, Recreation |
|
Features
|
Sloping |
|
Parking Space Total
|
4 |
|
View Type
|
View (panoramic) |
Building
|
Bathroom Total
|
2 |
|
Bedrooms Total
|
5 |
|
Appliances
|
Range, Refrigerator, Dishwasher, Washer & Dryer |
|
Architectural Style
|
Ranch |
|
Basement Type
|
Full |
|
Constructed Date
|
1973 |
|
Construction Style Attachment
|
Detached |
|
Fireplace Fuel
|
Wood |
|
Fireplace Present
|
Yes |
|
Fireplace Total
|
2 |
|
Fireplace Type
|
Conventional |
|
Flooring Type
|
Hardwood, Mixed Flooring |
|
Heating Type
|
Forced Air, See Remarks |
|
Roof Material
|
Asphalt Shingle |
|
Roof Style
|
Unknown |
|
Stories Total
|
2 |
|
Size Interior
|
2,208 Ft2 |
|
Type
|
House |
|
Utility Water
|
Municipal Water |
Parking
|
Additional Parking
|
|
|
Attached Garage
|
1 |
Land
|
Acreage
|
No |
|
Land Amenities
|
Park, Recreation |
|
Landscape Features
|
Sloping |
|
Sewer
|
Municipal Sewage System |
|
Size Irregular
|
0.27 |
|
Size Total
|
0.27 Ac|under 1 Acre |
|
Size Total Text
|
0.27 Ac|under 1 Acre |
Rooms
| Level |
Type |
Length |
Width |
Dimensions |
|
Basement |
Kitchen |
|
|
14'6'' x 11'7'' |
|
Basement |
Den |
|
|
10'2'' x 11'6'' |
|
Basement |
Laundry Room |
|
|
17'0'' x 6'5'' |
|
Basement |
Bedroom |
|
|
9'2'' x 9'8'' |
|
Basement |
Bedroom |
|
|
11'2'' x 12'0'' |
|
Basement |
Living Room |
|
|
13'6'' x 11'0'' |
|
Basement |
3pc Bathroom |
|
|
Measurements not available |
|
Main Level |
Dining Nook |
|
|
7'2'' x 7'4'' |
|
Main Level |
Bedroom |
|
|
9'6'' x 9'7'' |
|
Main Level |
Bedroom |
|
|
9'2'' x 11'2'' |
|
Main Level |
Primary Bedroom |
|
|
12'0'' x 10'5'' |
|
Main Level |
Kitchen |
|
|
12'6'' x 9'9'' |
|
Main Level |
Dining Room |
|
|
11'0'' x 10'0'' |
|
Main Level |
Living Room |
|
|
15'9'' x 12'3'' |
|
Main Level |
Foyer |
|
|
6'0'' x 5'0'' |
|
Main Level |
3pc Bathroom |
|
|
Measurements not available |
https://www.realtor.ca/real-estate/28769838/5400-ronde-lane-kamloops-barnhartvale


