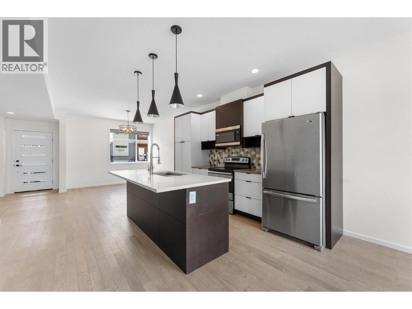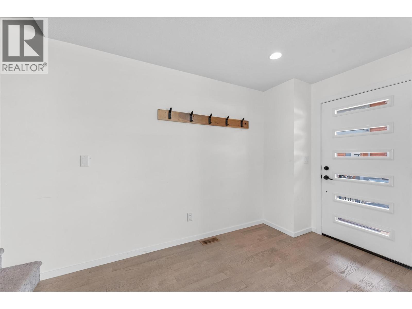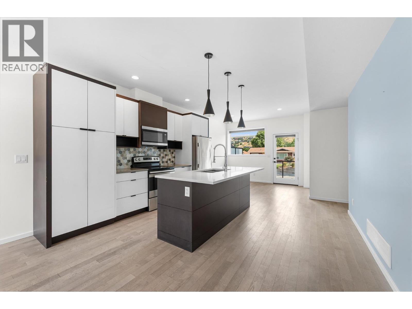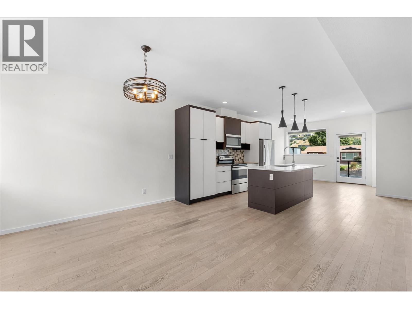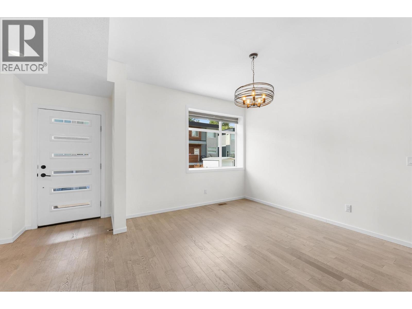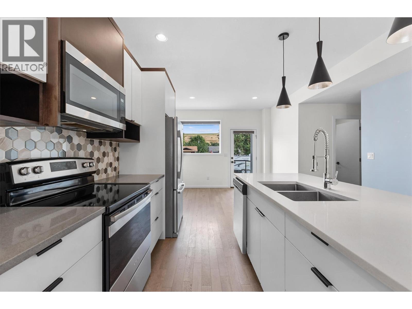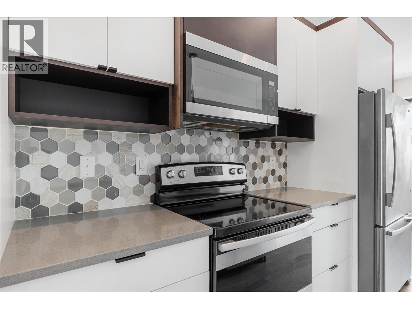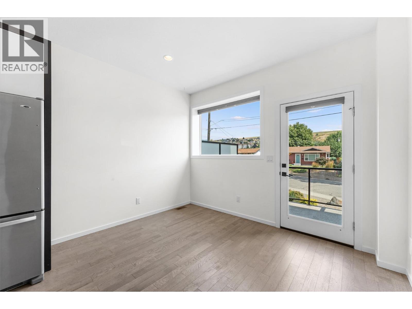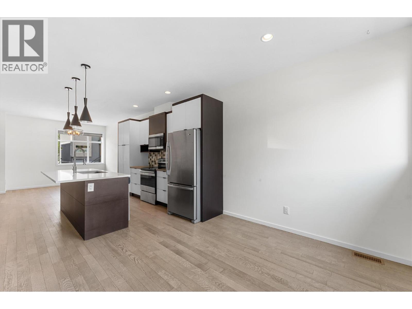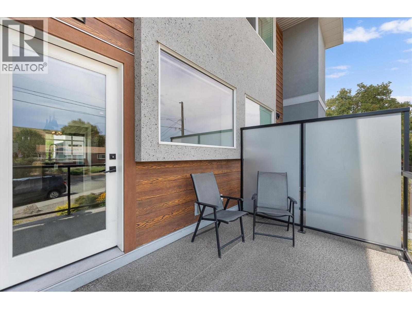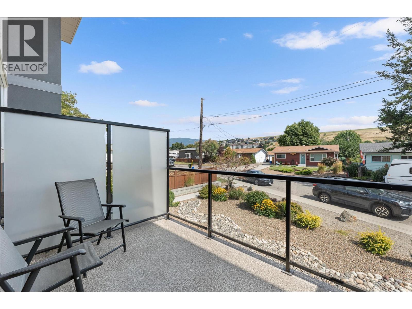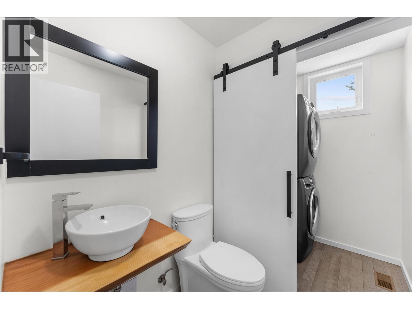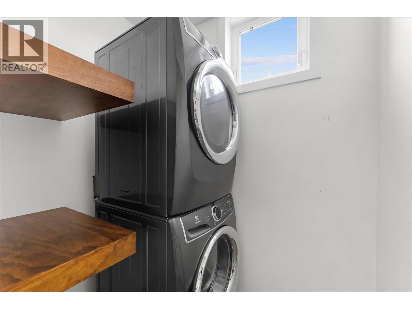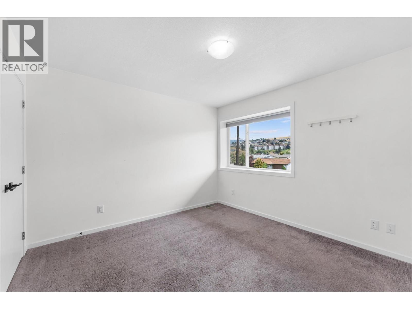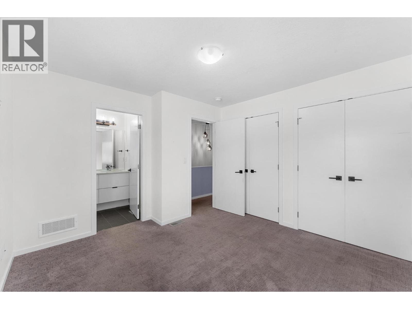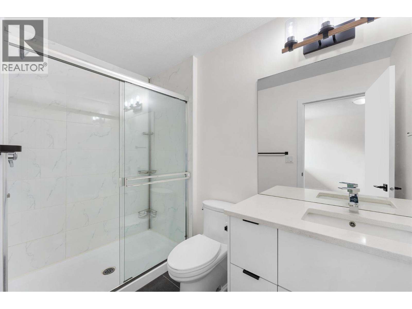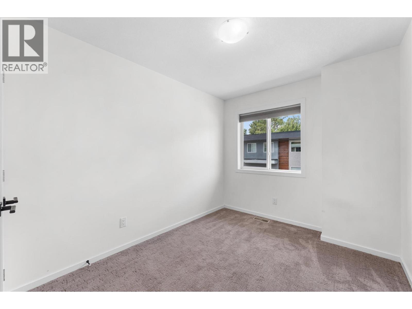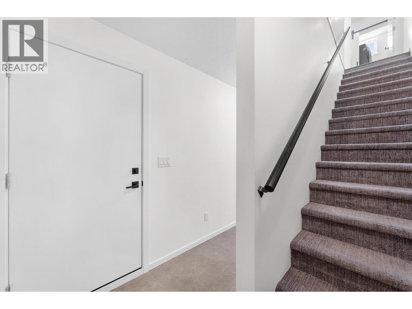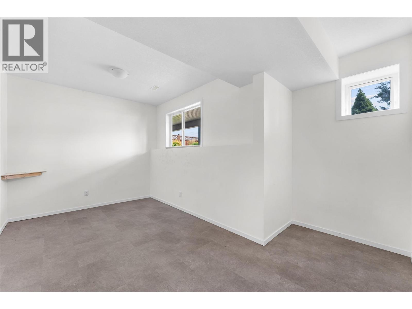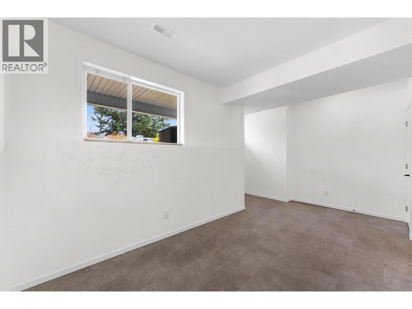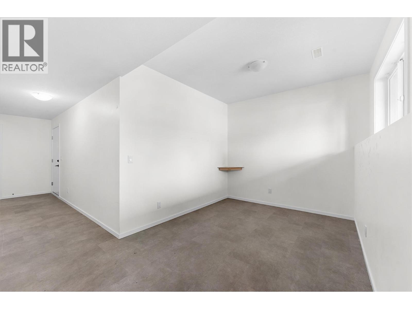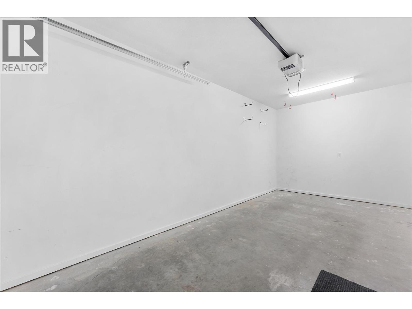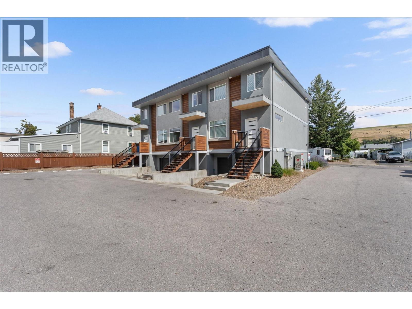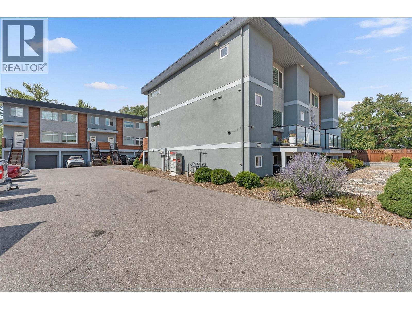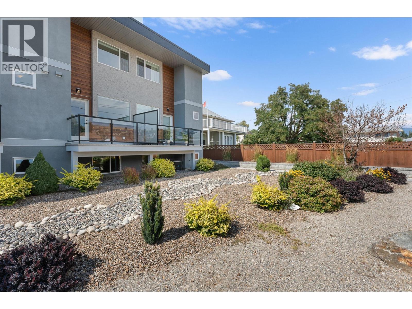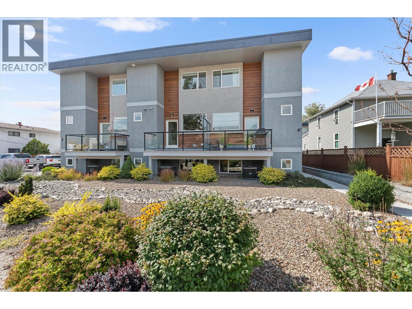3 Bedroom
3 Bathroom
1,600 ft2
Central Air Conditioning
Forced Air, Hot Water, Stove, See Remarks
Waterfront On Stream
Landscaped, Level
$529,900Maintenance,
$325.51 Monthly
Bright, modern, and move-in ready — this stylish 2018-built townhouse delivers the space you need and the finishes you want. Located in a quiet complex with hillside views and sunny south-facing light, this home features engineered hardwood floors, quartz counters, modern cabinetry, and the perfect family layout. The main floor has a huge open kitchen with living room, dining room, and powder room. Upstairs, you'll find three spacious bedrooms, with a primary ensuite, and a second bathroom for the other two bedrooms. The versatile lower-level bedroom with is the perfect family room, gym, office or combination! With a single-car garage and minutes to Okanagan Lake, hiking trails, pickleball courts, and The Rise golf course—this one checks every box. Also allows one cat or dog! (id:46156)
Property Details
|
MLS® Number
|
10355108 |
|
Property Type
|
Single Family |
|
Neigbourhood
|
City of Vernon |
|
Community Name
|
Willows At The Creek |
|
Amenities Near By
|
Golf Nearby, Recreation, Schools |
|
Community Features
|
Family Oriented, Pets Allowed With Restrictions |
|
Features
|
Level Lot, Private Setting, Central Island |
|
Parking Space Total
|
1 |
|
View Type
|
River View |
|
Water Front Type
|
Waterfront On Stream |
Building
|
Bathroom Total
|
3 |
|
Bedrooms Total
|
3 |
|
Appliances
|
Refrigerator, Dishwasher, Range - Electric, Microwave |
|
Basement Type
|
Full |
|
Constructed Date
|
2018 |
|
Construction Style Attachment
|
Attached |
|
Cooling Type
|
Central Air Conditioning |
|
Exterior Finish
|
Stone, Stucco |
|
Fire Protection
|
Smoke Detector Only |
|
Flooring Type
|
Carpeted, Ceramic Tile, Hardwood, Tile |
|
Half Bath Total
|
1 |
|
Heating Fuel
|
Electric, Wood |
|
Heating Type
|
Forced Air, Hot Water, Stove, See Remarks |
|
Roof Material
|
Other |
|
Roof Style
|
Unknown |
|
Stories Total
|
3 |
|
Size Interior
|
1,600 Ft2 |
|
Type
|
Row / Townhouse |
|
Utility Water
|
Municipal Water |
Parking
Land
|
Acreage
|
No |
|
Fence Type
|
Fence |
|
Land Amenities
|
Golf Nearby, Recreation, Schools |
|
Landscape Features
|
Landscaped, Level |
|
Sewer
|
Municipal Sewage System |
|
Size Total Text
|
Under 1 Acre |
|
Surface Water
|
Creek Or Stream |
Rooms
| Level |
Type |
Length |
Width |
Dimensions |
|
Second Level |
Full Bathroom |
|
|
Measurements not available |
|
Second Level |
4pc Bathroom |
|
|
Measurements not available |
|
Second Level |
Bedroom |
|
|
8'6'' x 11'0'' |
|
Second Level |
Bedroom |
|
|
8'6'' x 12'4'' |
|
Second Level |
Primary Bedroom |
|
|
11'6'' x 11'6'' |
|
Main Level |
2pc Bathroom |
|
|
Measurements not available |
|
Main Level |
Living Room |
|
|
14'0'' x 12'6'' |
|
Main Level |
Kitchen |
|
|
14'0'' x 11'6'' |
|
Main Level |
Dining Room |
|
|
11'0'' x 9'0'' |
https://www.realtor.ca/real-estate/28576652/5400-willow-drive-unit-2-vernon-city-of-vernon


