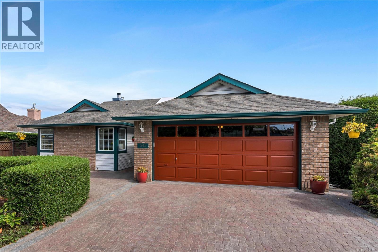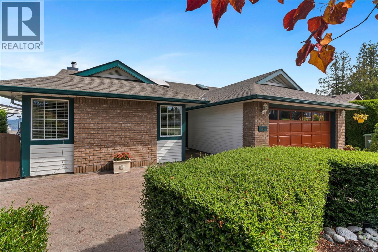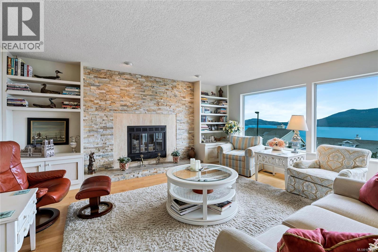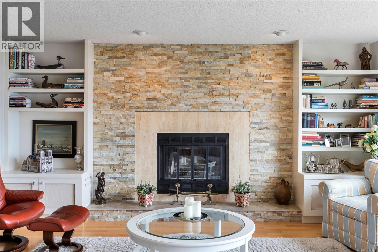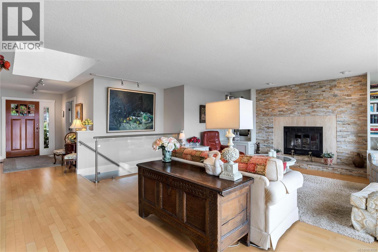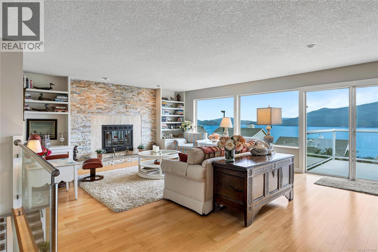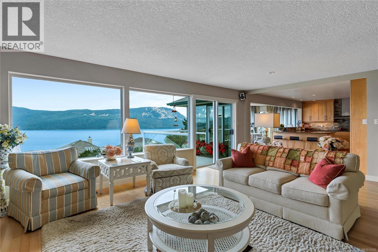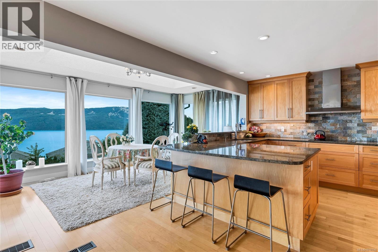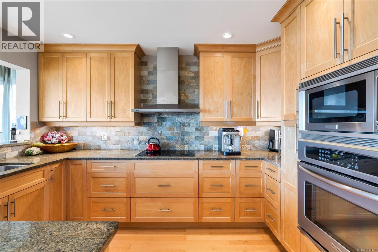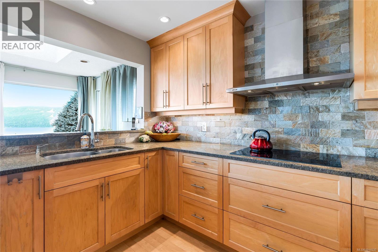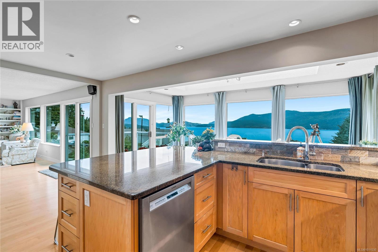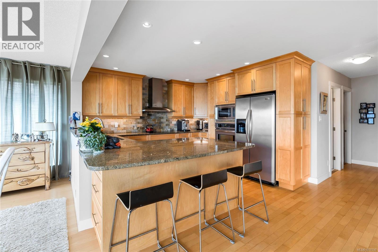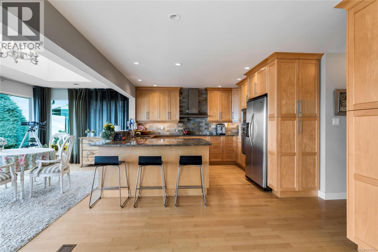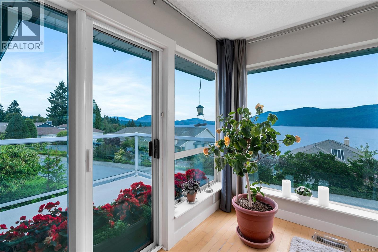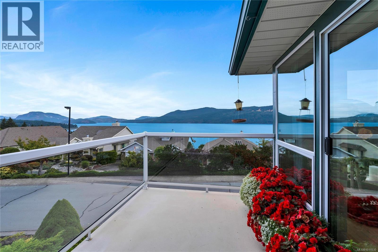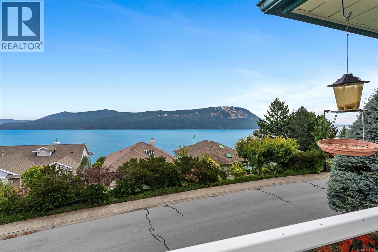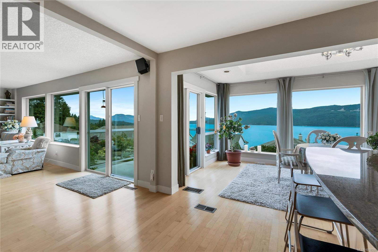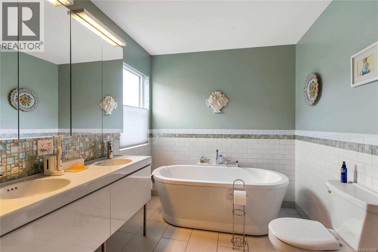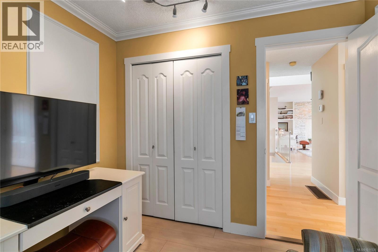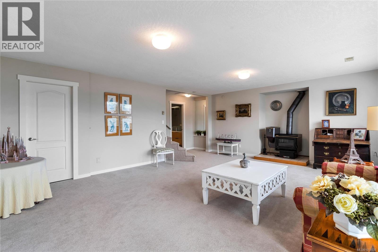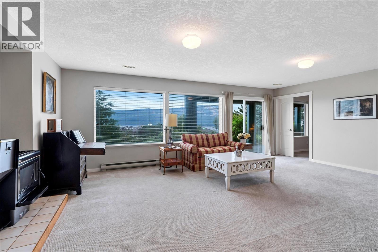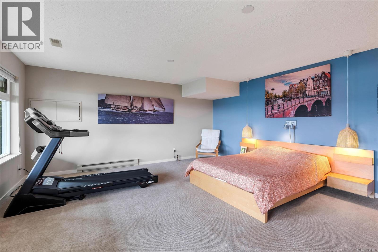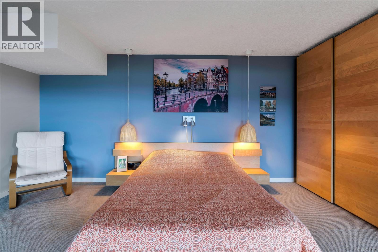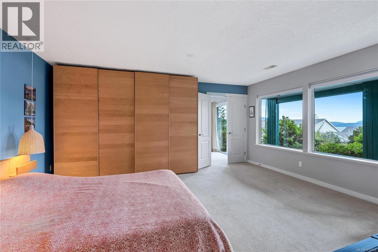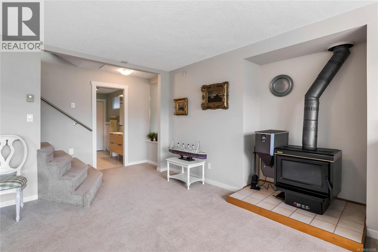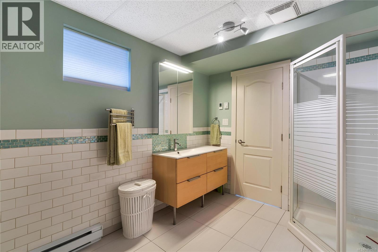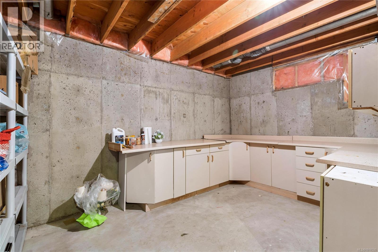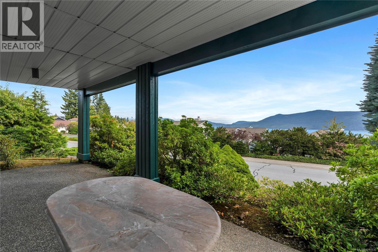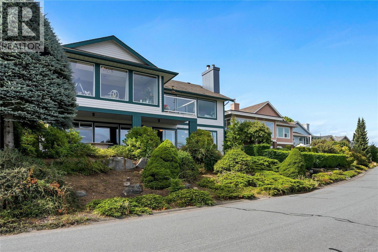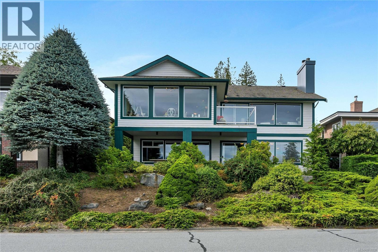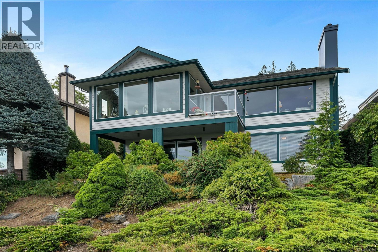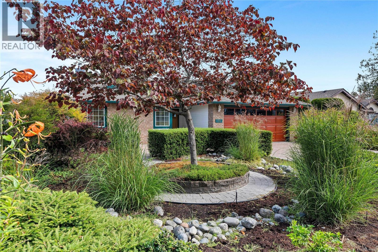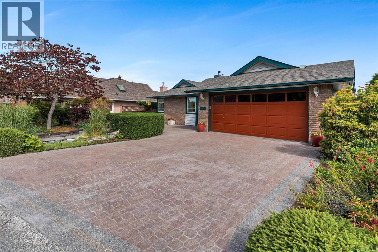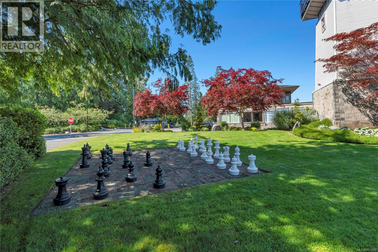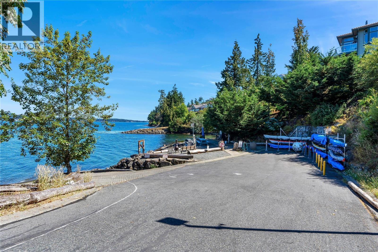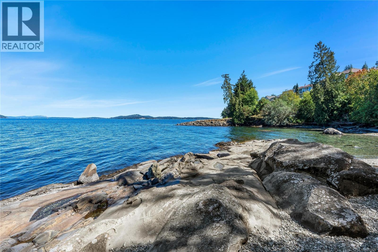3 Bedroom
3 Bathroom
2,585 ft2
Fireplace
Air Conditioned
Heat Pump
$1,299,000Maintenance,
$482 Monthly
Enjoy stunning ocean views from this beautifully updated home in the sought-after Arbutus Ridge 55+ community. With over 2,500 sq. ft. of thoughtfully designed living space, it offers a main-level entry, ideal for comfort and ease. A quaint front patio welcomes you in and provides the perfect place for morning coffee. Inside, natural light fills the open-concept layout through deep skylights and large windows that frame the coastal views. The main level features a cozy living area, a functional kitchen with ample counter space, and a dining area positioned to take in the scenery. The spacious primary bedroom includes a fully renovated 4-piece ensuite, with a second bedroom, bath, and laundry also on the main floor. The finished walkout basement offers a large family room, updated bathroom, and guest room or office space, plus a workshop and storage. Enjoy access to 30+ clubs, golf, pool, tennis, walking trails, a fitness centre, and nearby wineries in this vibrant seaside community. (id:46156)
Property Details
|
MLS® Number
|
1011530 |
|
Property Type
|
Single Family |
|
Neigbourhood
|
Cobble Hill |
|
Community Features
|
Pets Allowed, Age Restrictions |
|
Features
|
Other, Golf Course/parkland, Marine Oriented, Gated Community |
|
Parking Space Total
|
4 |
|
View Type
|
Mountain View, Ocean View |
Building
|
Bathroom Total
|
3 |
|
Bedrooms Total
|
3 |
|
Constructed Date
|
1988 |
|
Cooling Type
|
Air Conditioned |
|
Fireplace Present
|
Yes |
|
Fireplace Total
|
1 |
|
Heating Fuel
|
Electric |
|
Heating Type
|
Heat Pump |
|
Size Interior
|
2,585 Ft2 |
|
Total Finished Area
|
2585 Sqft |
|
Type
|
House |
Parking
Land
|
Acreage
|
No |
|
Size Irregular
|
5821 |
|
Size Total
|
5821 Sqft |
|
Size Total Text
|
5821 Sqft |
|
Zoning Description
|
R5 |
|
Zoning Type
|
Residential |
Rooms
| Level |
Type |
Length |
Width |
Dimensions |
|
Lower Level |
Family Room |
|
|
23'11 x 16'10 |
|
Lower Level |
Bedroom |
|
|
18'2 x 16'8 |
|
Lower Level |
Bathroom |
|
|
3-Piece |
|
Main Level |
Primary Bedroom |
|
|
14'9 x 16'4 |
|
Main Level |
Living Room |
30 ft |
|
30 ft x Measurements not available |
|
Main Level |
Kitchen |
|
|
11'1 x 12'8 |
|
Main Level |
Ensuite |
|
|
4-Piece |
|
Main Level |
Dining Room |
|
|
18'1 x 9'4 |
|
Main Level |
Bedroom |
11 ft |
|
11 ft x Measurements not available |
|
Main Level |
Bathroom |
|
|
3-Piece |
https://www.realtor.ca/real-estate/28760900/541-cedar-cres-cobble-hill-cobble-hill


