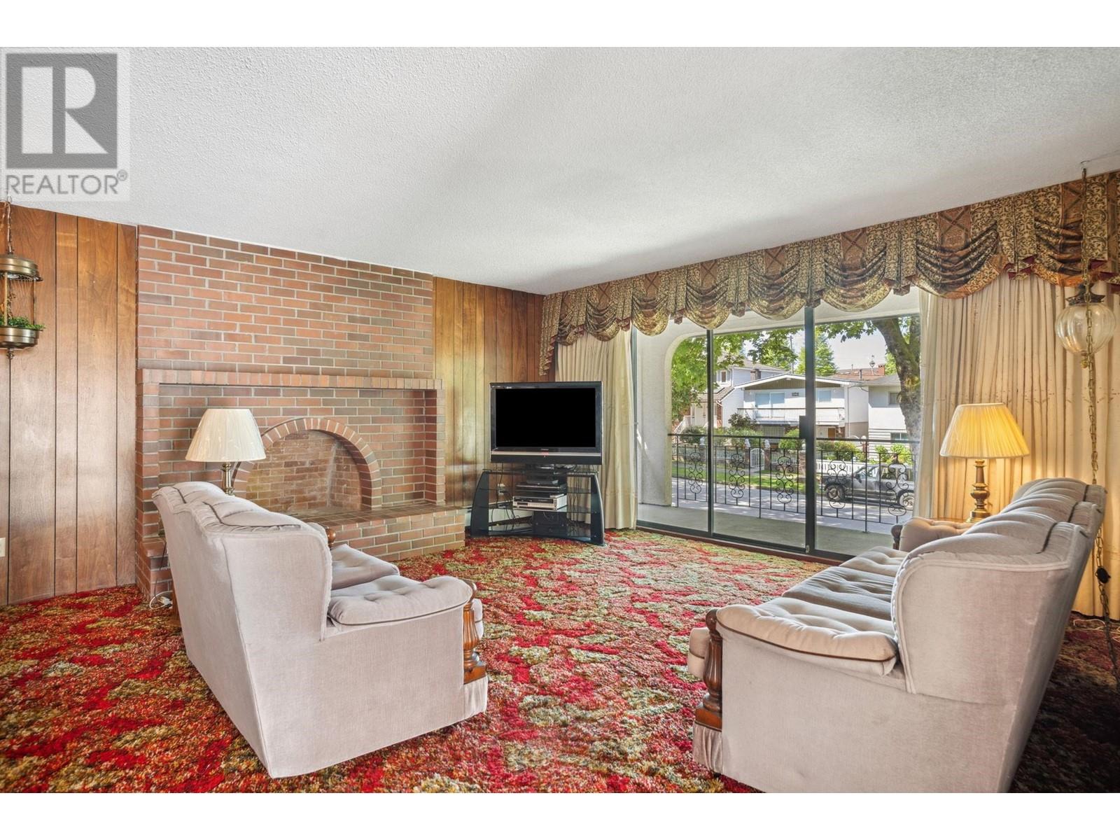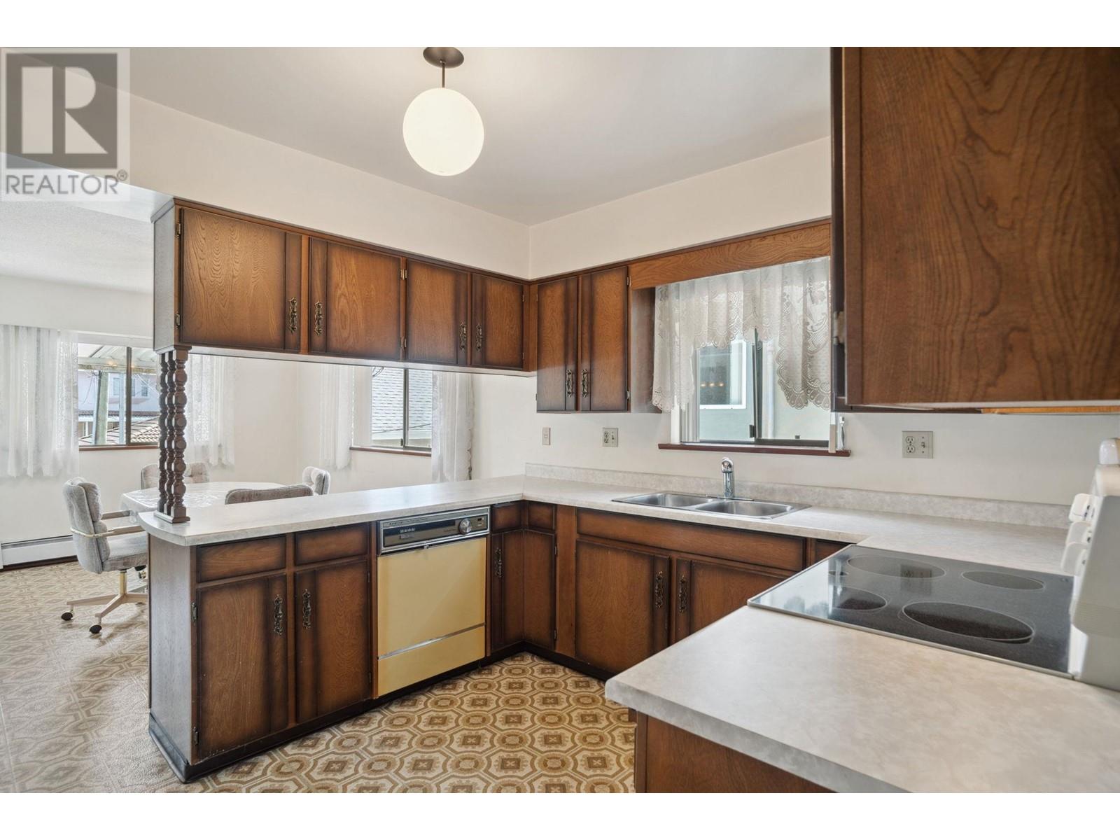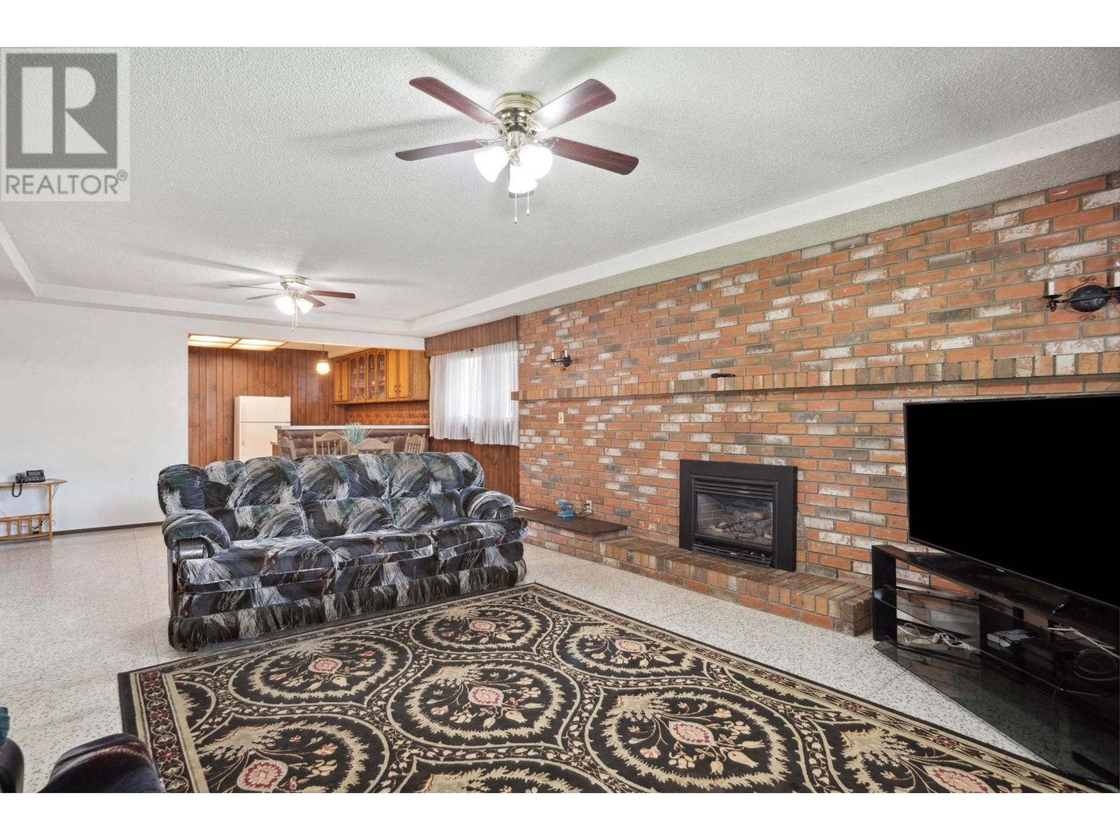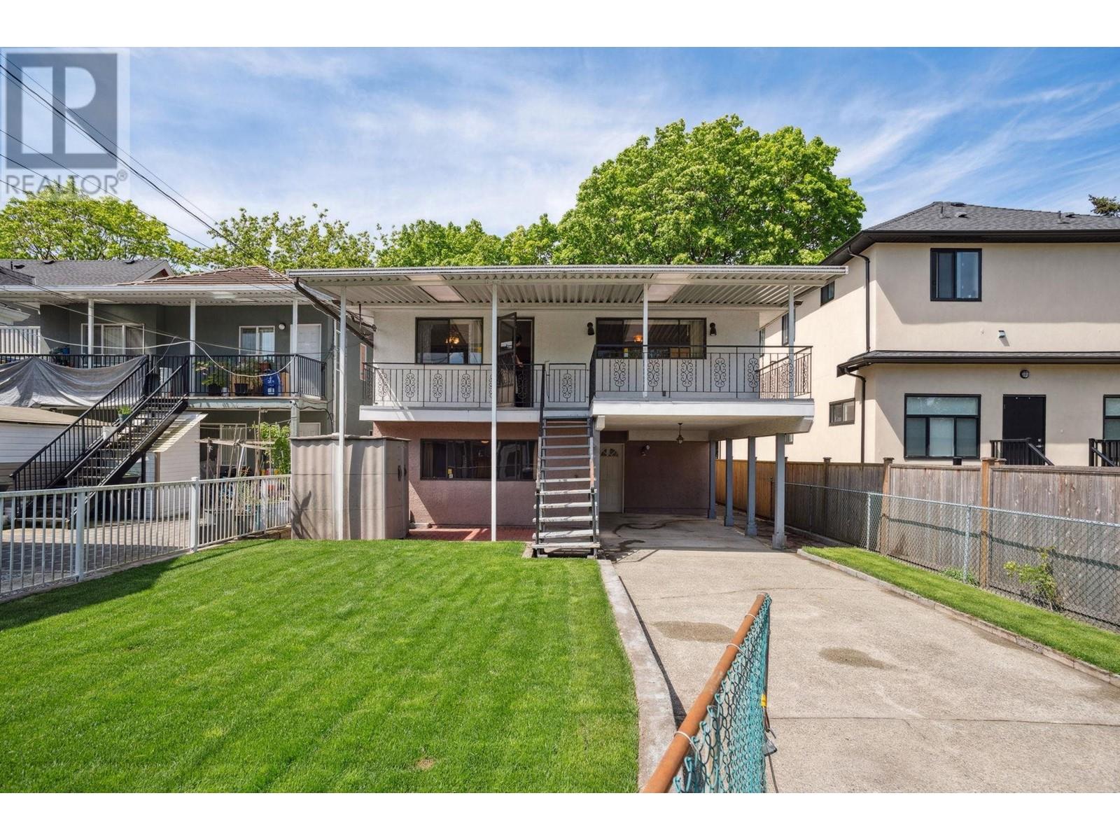5412 Rhodes Street Vancouver, British Columbia V5R 3N9
$1,899,000
This charming 2 level home, is awaiting your decorating ideas. Located across from Norquay Park and within the sought-after catchments of Cunningham Elementary and Gladstone Secondary this home was custom built by the current owners. The two-storey design offers a practical layout with three bedrooms upstairs all on one level. The main floor features a fourth bedroom, a spacious family room, and a dedicated laundry area. With two kitchens, the home is perfect for multi-generational living or extended family. Outside, you'll find an extra-large covered porch and carport, all on a flat 36' x 120' lot with fresh new lawn. With its RT-11 zoning, the property also presents excellent redevelopment potential. OPEN HOUSES: SAT MAY 24TH 2:30-4PM and SUN MAY 25TH 12:00-1:30PM (id:46156)
Open House
This property has open houses!
2:30 pm
Ends at:4:00 pm
12:00 pm
Ends at:1:30 pm
Property Details
| MLS® Number | R2998921 |
| Property Type | Single Family |
| Amenities Near By | Recreation, Shopping |
| Features | Central Location |
| Parking Space Total | 3 |
Building
| Bathroom Total | 3 |
| Bedrooms Total | 4 |
| Appliances | Washer & Dryer, Refrigerator, Stove |
| Architectural Style | 2 Level |
| Constructed Date | 1975 |
| Construction Style Attachment | Detached |
| Fireplace Present | Yes |
| Fireplace Total | 2 |
| Fixture | Drapes/window Coverings |
| Heating Type | Hot Water |
| Size Interior | 2,603 Ft2 |
| Type | House |
Parking
| Tandem |
Land
| Acreage | No |
| Land Amenities | Recreation, Shopping |
| Landscape Features | Garden Area |
| Size Frontage | 36 Ft |
| Size Irregular | 4335 |
| Size Total | 4335 Sqft |
| Size Total Text | 4335 Sqft |
https://www.realtor.ca/real-estate/28268293/5412-rhodes-street-vancouver













































