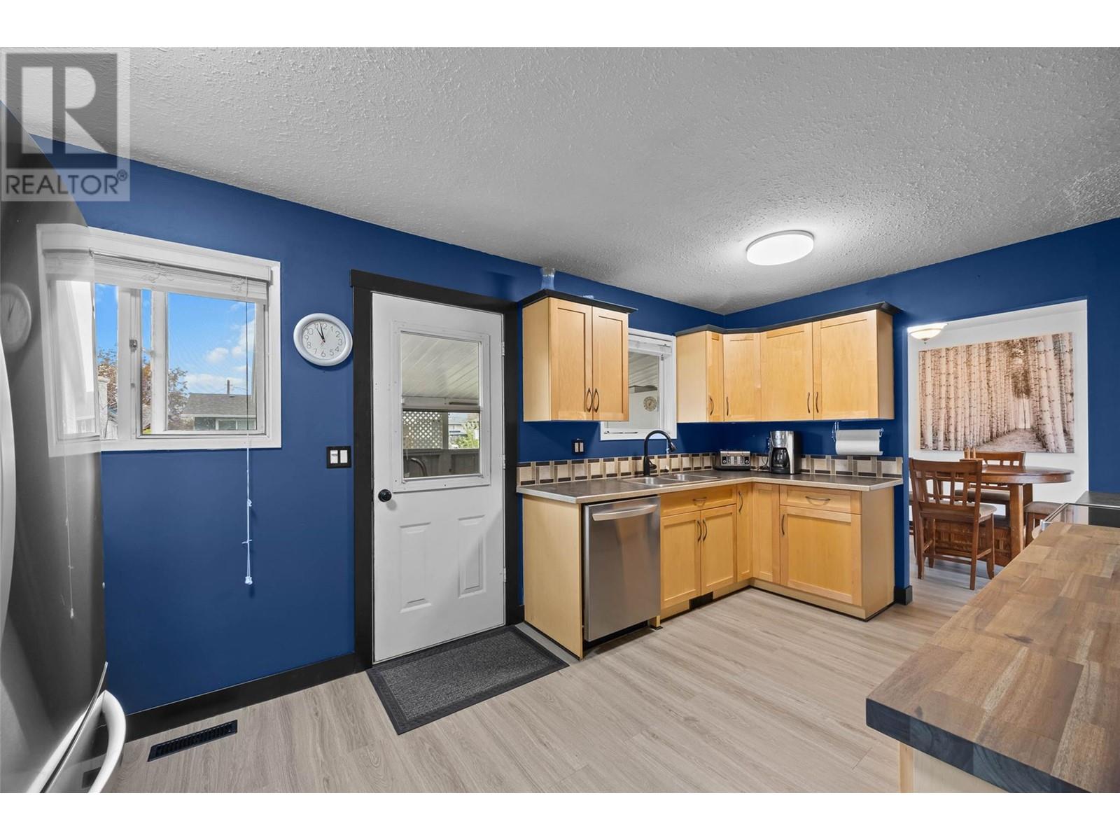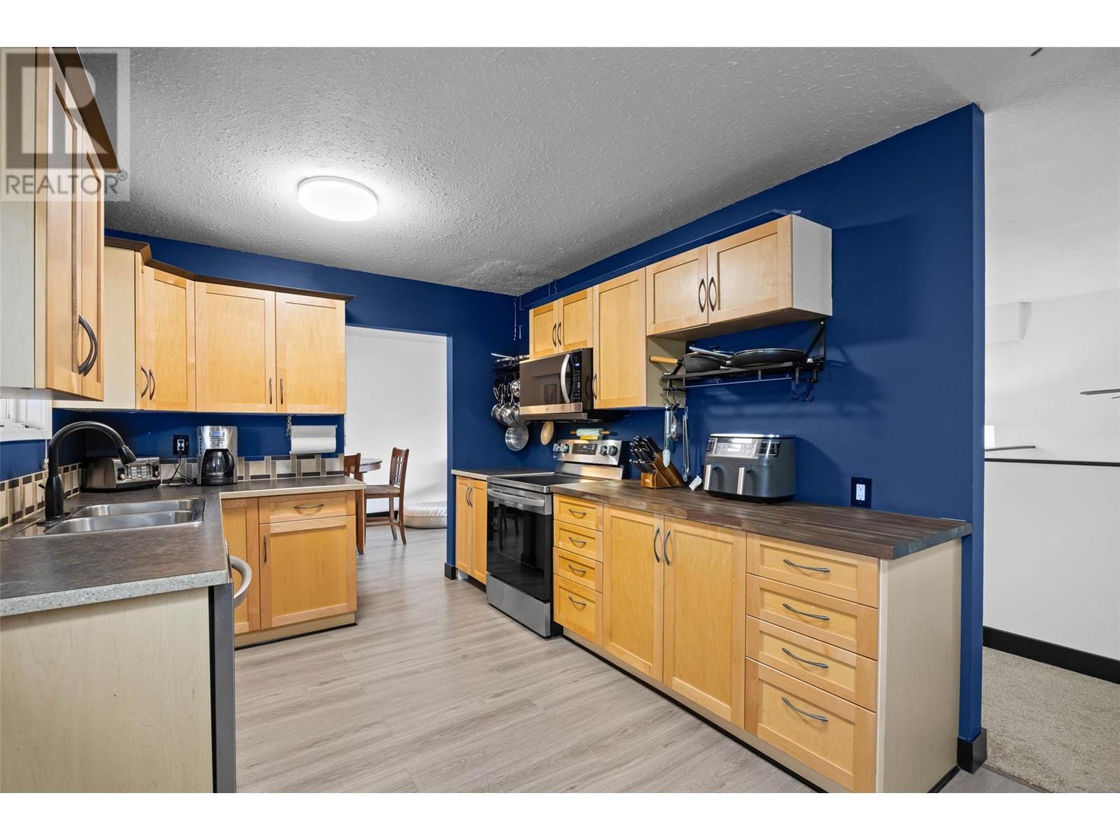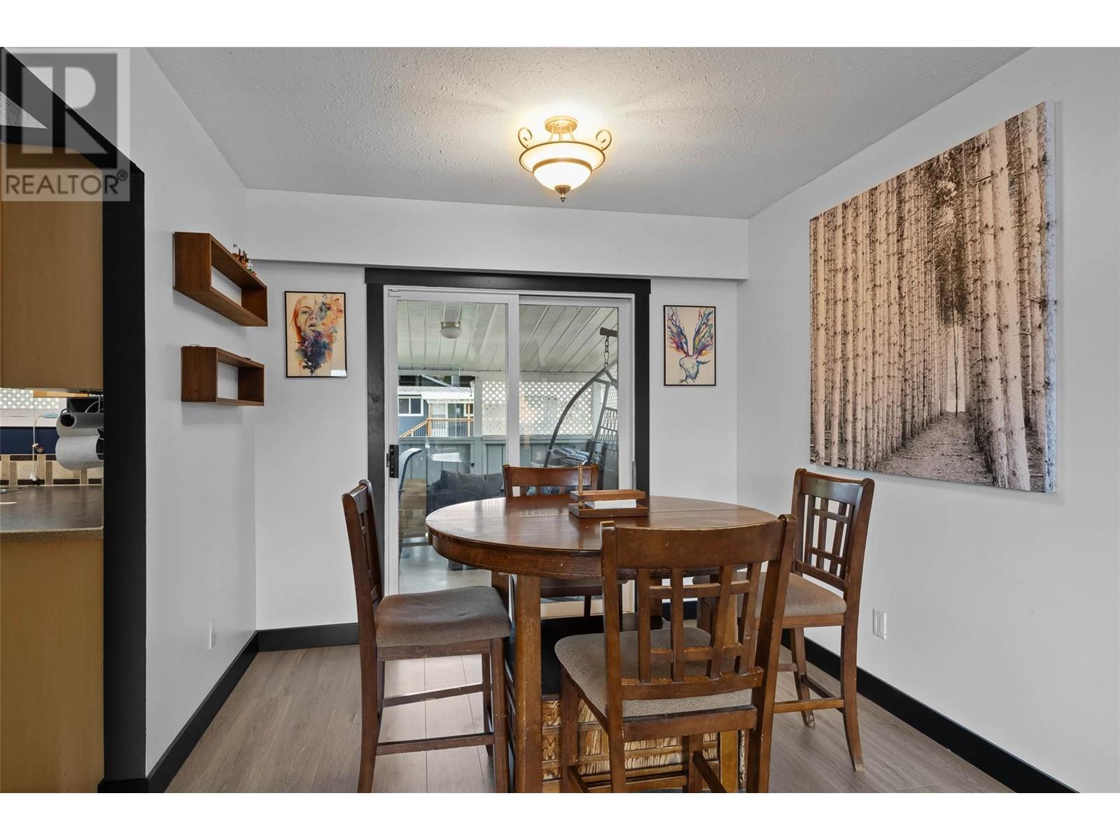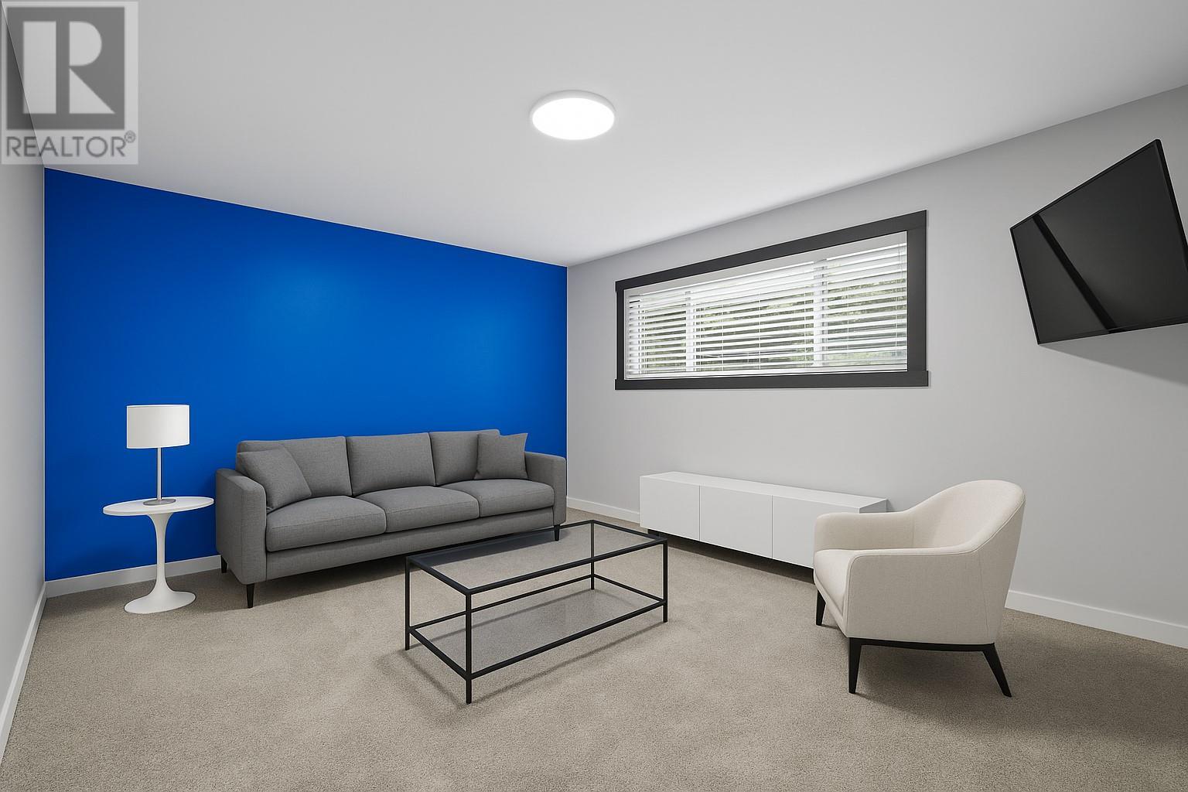4 Bedroom
2 Bathroom
2,034 ft2
Central Air Conditioning
Forced Air, See Remarks
Level
$649,990
Located in the charming and family-friendly Westmount neighborhood, this beautifully renovated home sits on a flat, fenced lot featuring a covered porch, a single-car garage, and plenty of additional parking. Thoughtfully updated and prepared for a future home addition if desired, with updated HVAC, electrical, and plumbing already in place, this property offers flexibility and modern comfort. Upstairs, the original three-bedroom layout has been converted into two, creating a spacious primary bedroom with a large walk-in closet—an easy conversion back to three bedrooms if needed. Plush carpets and vinyl flooring upgrades flow throughout the home. The main floor 5-piece bathroom has been tastefully renovated with a double vanity, quartz counters, and a tiled tub surround, while the basement bathroom is spectacular, featuring a large walk-in tiled shower complete with a shower niche and corner bench. The spacious kitchen, upgraded systems, high-efficiency furnace, and laundry conveniently located on the main floor ensure modern ease of living. The fully finished basement offers two additional bedrooms and a large rec room, providing plenty of space for family and guests. A wonderful opportunity in a sought-after neighborhood, ready to welcome you home! (id:46156)
Property Details
|
MLS® Number
|
10345219 |
|
Property Type
|
Single Family |
|
Neigbourhood
|
Westmount |
|
Amenities Near By
|
Golf Nearby, Airport, Recreation, Shopping |
|
Features
|
Level Lot |
|
Parking Space Total
|
4 |
Building
|
Bathroom Total
|
2 |
|
Bedrooms Total
|
4 |
|
Appliances
|
Dishwasher, Microwave |
|
Constructed Date
|
1972 |
|
Construction Style Attachment
|
Detached |
|
Cooling Type
|
Central Air Conditioning |
|
Exterior Finish
|
Brick, Vinyl Siding |
|
Flooring Type
|
Carpeted, Vinyl |
|
Heating Type
|
Forced Air, See Remarks |
|
Roof Material
|
Asphalt Shingle |
|
Roof Style
|
Unknown |
|
Stories Total
|
2 |
|
Size Interior
|
2,034 Ft2 |
|
Type
|
House |
|
Utility Water
|
Municipal Water |
Parking
Land
|
Access Type
|
Easy Access |
|
Acreage
|
No |
|
Land Amenities
|
Golf Nearby, Airport, Recreation, Shopping |
|
Landscape Features
|
Level |
|
Sewer
|
Municipal Sewage System |
|
Size Irregular
|
0.14 |
|
Size Total
|
0.14 Ac|under 1 Acre |
|
Size Total Text
|
0.14 Ac|under 1 Acre |
|
Zoning Type
|
Unknown |
Rooms
| Level |
Type |
Length |
Width |
Dimensions |
|
Basement |
Bedroom |
|
|
12'1'' x 12'11'' |
|
Basement |
Family Room |
|
|
17'1'' x 12'11'' |
|
Basement |
Bedroom |
|
|
17'1'' x 9'2'' |
|
Basement |
3pc Bathroom |
|
|
Measurements not available |
|
Main Level |
Foyer |
|
|
4'8'' x 6'7'' |
|
Main Level |
Bedroom |
|
|
11'9'' x 10'7'' |
|
Main Level |
Primary Bedroom |
|
|
20'4'' x 14'4'' |
|
Main Level |
Dining Room |
|
|
9'3'' x 10'1'' |
|
Main Level |
Kitchen |
|
|
10'0'' x 16'10'' |
|
Main Level |
Living Room |
|
|
13'5'' x 18'0'' |
|
Main Level |
5pc Bathroom |
|
|
Measurements not available |
https://www.realtor.ca/real-estate/28229585/542-lynwood-avenue-kamloops-westmount





























