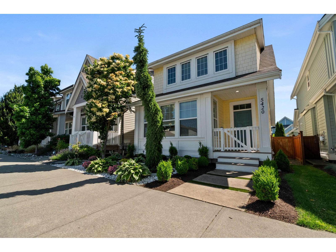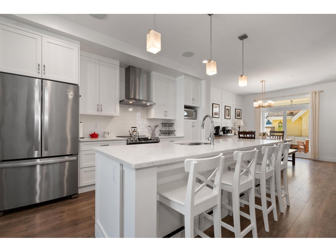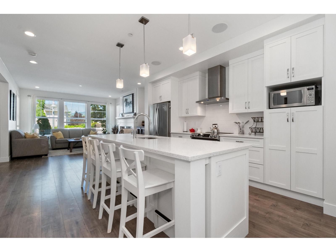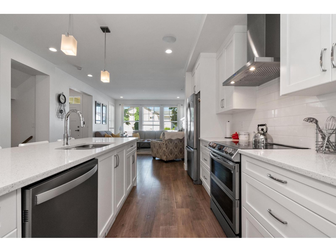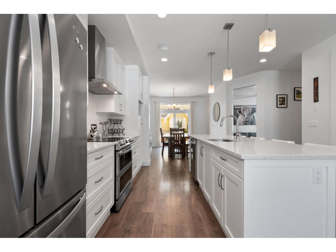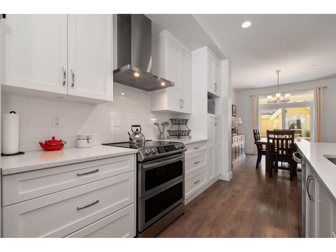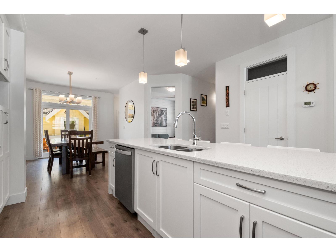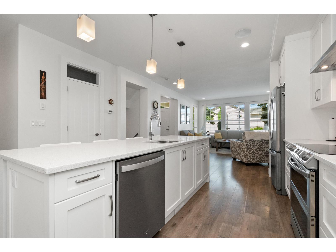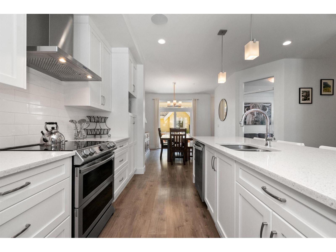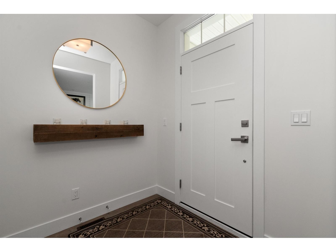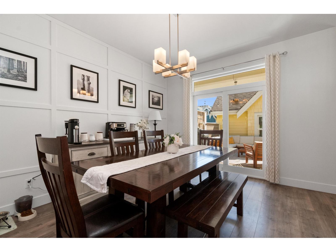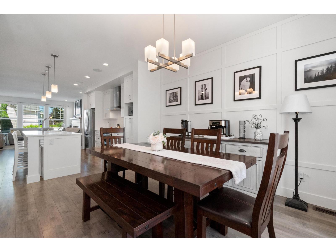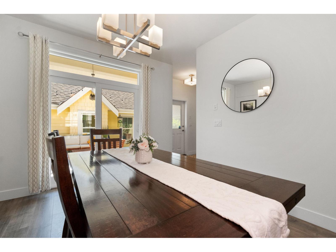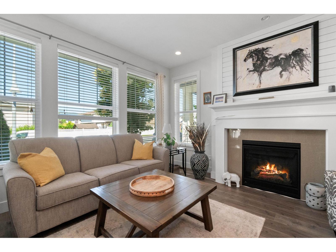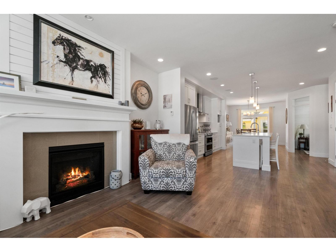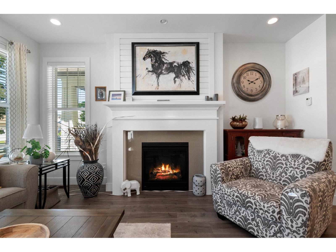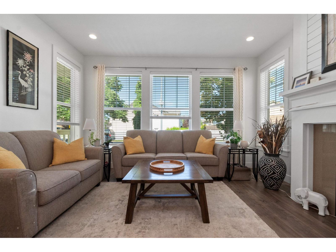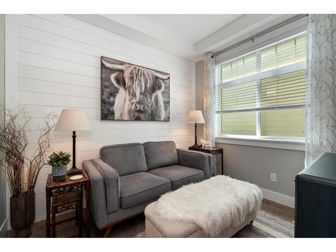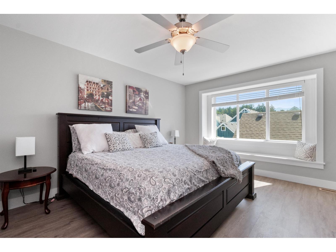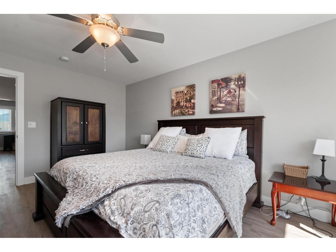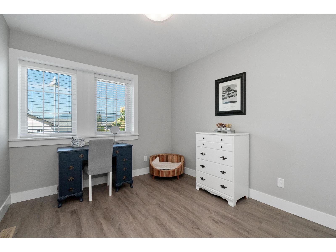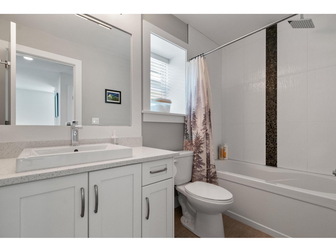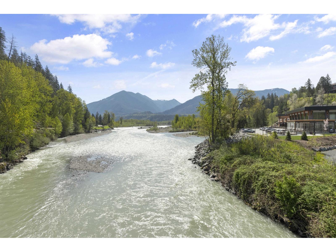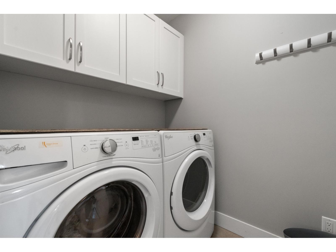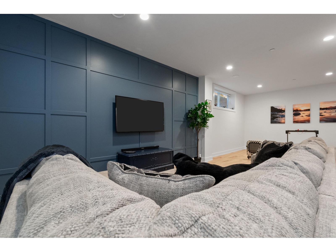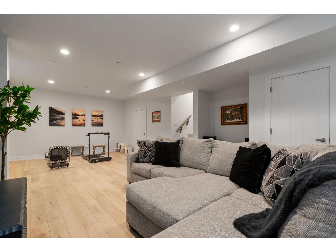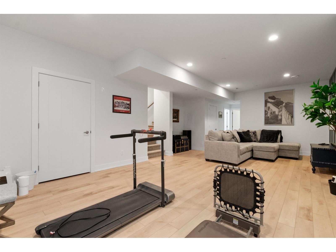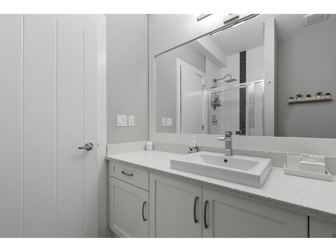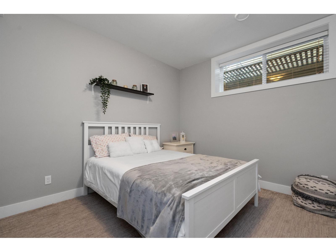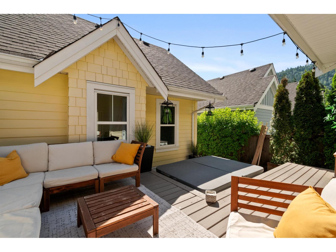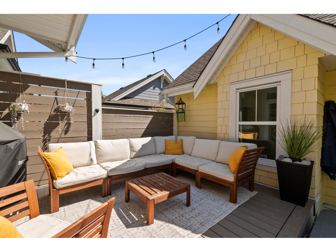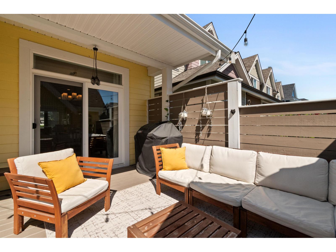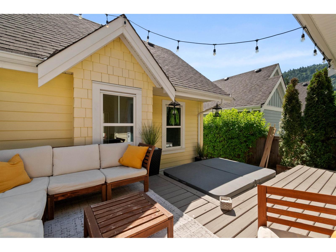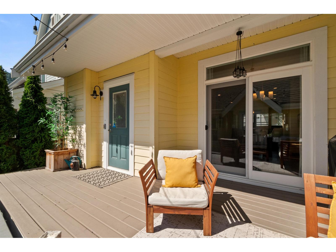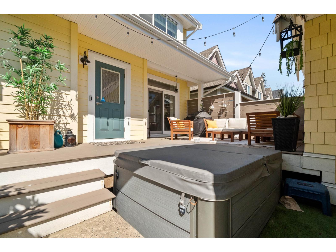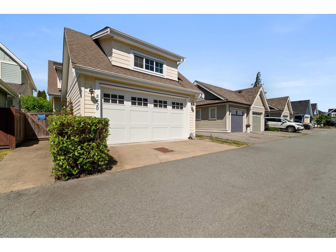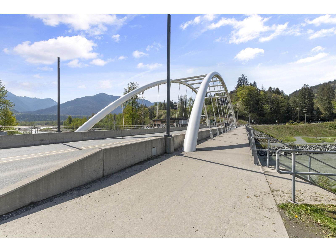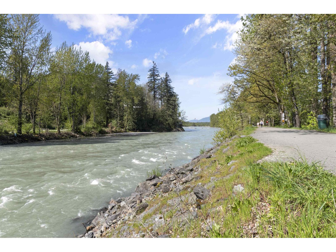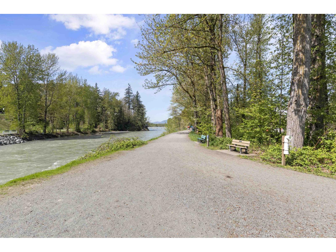4 Bedroom
4 Bathroom
2,736 ft2
Fireplace
Central Air Conditioning
Forced Air
$1,099,000
Fabulous quality built home located in the desirable community of Rivers edge! Steps to the Vedder river trail, parks, and the new Stitó:s Lá:lém TotÃ:lt Elementary / Middle School! This BEAUTIFUL 4 bdrm 4 bathroom home has room for the whole family & is packed with modern elegance. Main floor open concept kitchen w/ quartz counters & custom tiled backsplash. Large living area with fireplace, office on main, , AC, & custom back patio! Low maintenance yard w/ art. turf, large deck, hot tub rough in, & access to the detached DOUBLE GARAGE with plenty of starage above! 3 bdrms UP incl primary suite w/ lovely ensuite. Bsmt w/huge 14x27 rec room, 4th bdrm, & full bath! Sardis' newest community. One of best locations in Sardis truly is lifestyle! * PREC - Personal Real Estate Corporation (id:46156)
Property Details
|
MLS® Number
|
R3042748 |
|
Property Type
|
Single Family |
|
View Type
|
Mountain View, River View |
Building
|
Bathroom Total
|
4 |
|
Bedrooms Total
|
4 |
|
Appliances
|
Washer, Dryer, Refrigerator, Stove, Dishwasher |
|
Basement Development
|
Finished |
|
Basement Type
|
Full (finished) |
|
Constructed Date
|
2018 |
|
Construction Style Attachment
|
Detached |
|
Cooling Type
|
Central Air Conditioning |
|
Fireplace Present
|
Yes |
|
Fireplace Total
|
1 |
|
Heating Type
|
Forced Air |
|
Stories Total
|
3 |
|
Size Interior
|
2,736 Ft2 |
|
Type
|
House |
Parking
Land
|
Acreage
|
No |
|
Size Irregular
|
2921 |
|
Size Total
|
2921 Sqft |
|
Size Total Text
|
2921 Sqft |
Rooms
| Level |
Type |
Length |
Width |
Dimensions |
|
Above |
Primary Bedroom |
16 ft ,2 in |
12 ft |
16 ft ,2 in x 12 ft |
|
Above |
Other |
6 ft ,6 in |
5 ft ,6 in |
6 ft ,6 in x 5 ft ,6 in |
|
Above |
Bedroom 2 |
10 ft |
9 ft ,4 in |
10 ft x 9 ft ,4 in |
|
Above |
Bedroom 3 |
10 ft ,4 in |
9 ft ,4 in |
10 ft ,4 in x 9 ft ,4 in |
|
Above |
Laundry Room |
5 ft |
6 ft ,4 in |
5 ft x 6 ft ,4 in |
|
Basement |
Recreational, Games Room |
14 ft ,2 in |
27 ft ,8 in |
14 ft ,2 in x 27 ft ,8 in |
|
Basement |
Bedroom 4 |
11 ft ,7 in |
13 ft |
11 ft ,7 in x 13 ft |
|
Main Level |
Kitchen |
15 ft ,1 in |
14 ft ,2 in |
15 ft ,1 in x 14 ft ,2 in |
|
Main Level |
Living Room |
16 ft ,1 in |
14 ft ,2 in |
16 ft ,1 in x 14 ft ,2 in |
|
Main Level |
Dining Room |
12 ft ,2 in |
11 ft |
12 ft ,2 in x 11 ft |
|
Main Level |
Den |
9 ft ,5 in |
8 ft ,4 in |
9 ft ,5 in x 8 ft ,4 in |
|
Main Level |
Foyer |
6 ft ,1 in |
7 ft |
6 ft ,1 in x 7 ft |
https://www.realtor.ca/real-estate/28807182/5420-peach-road-garrison-crossing-chilliwack


