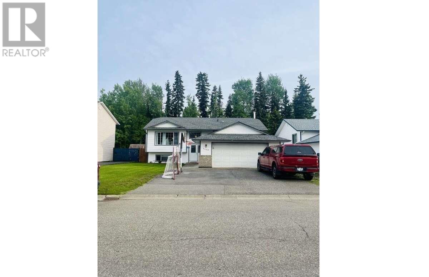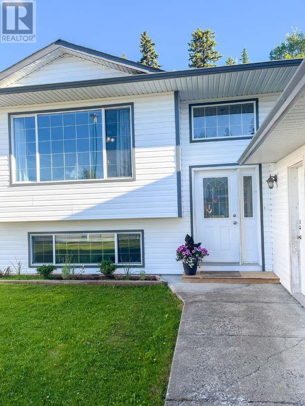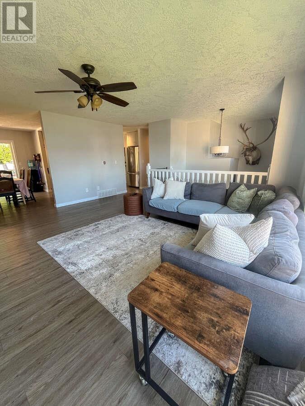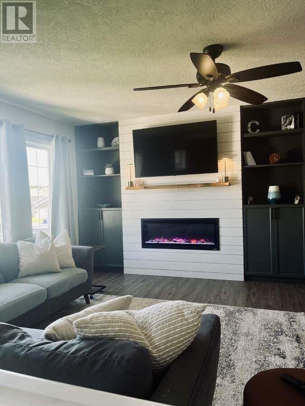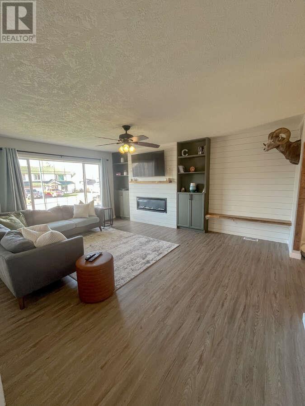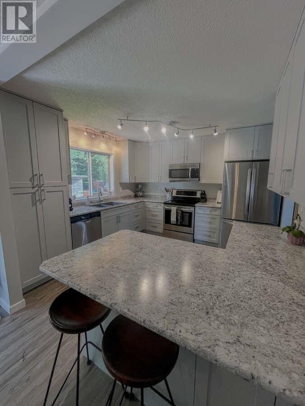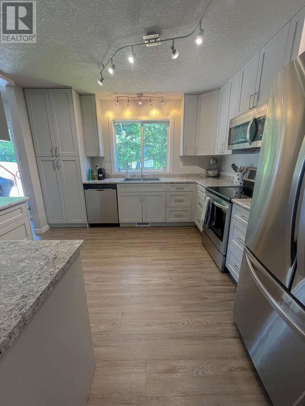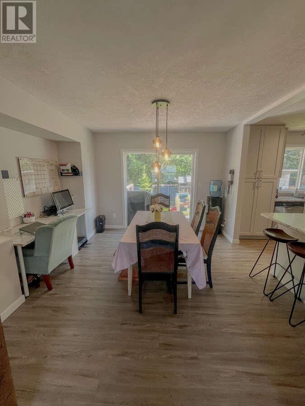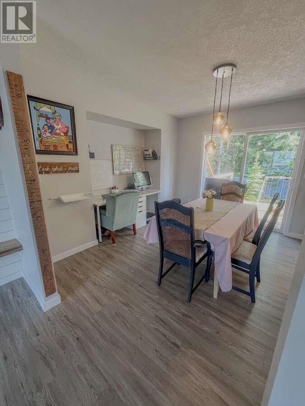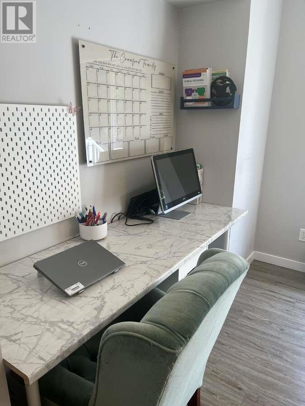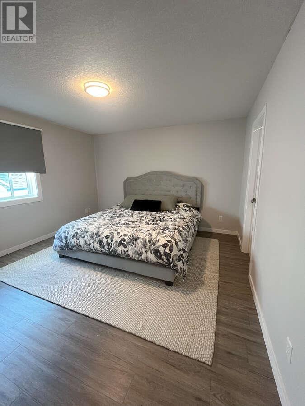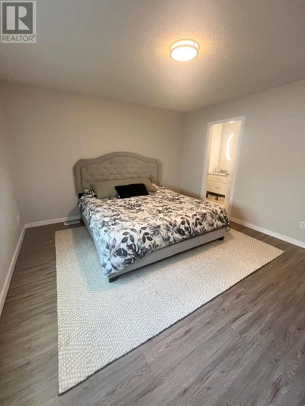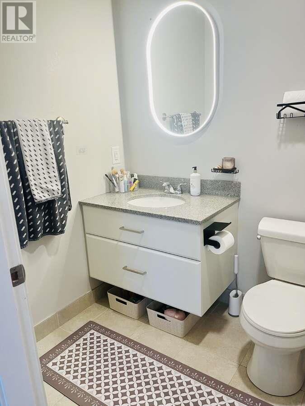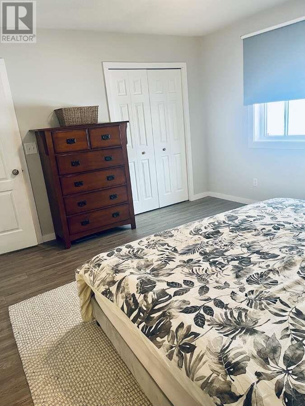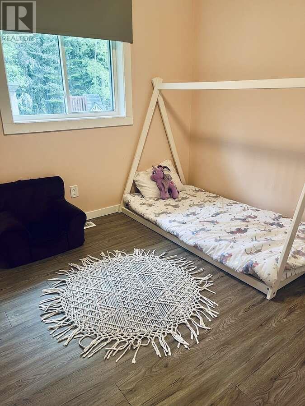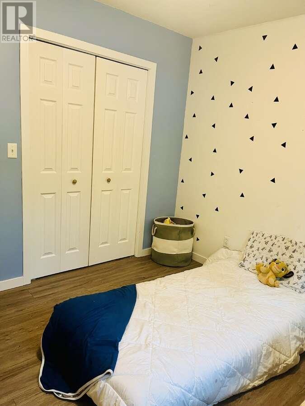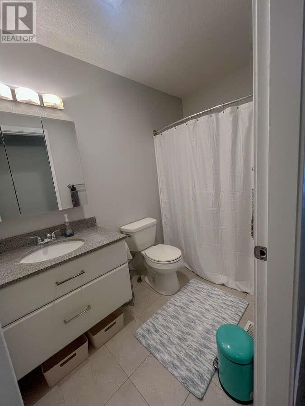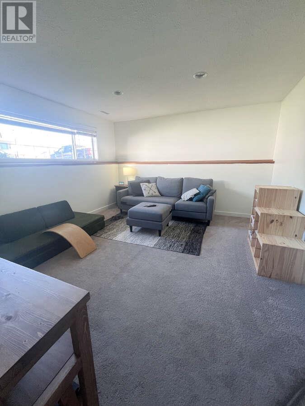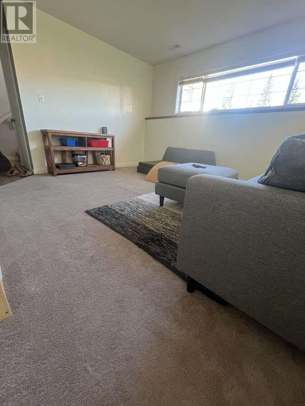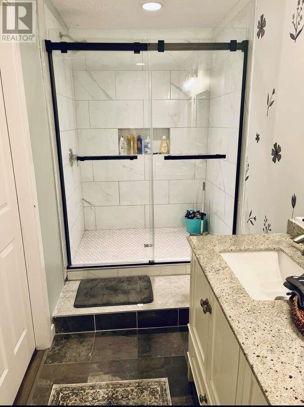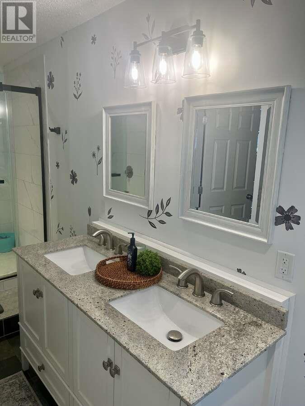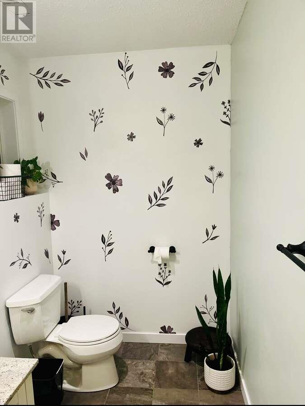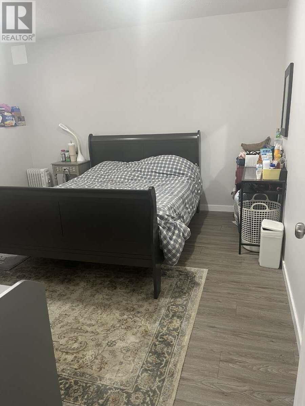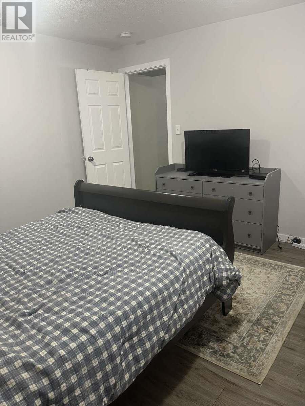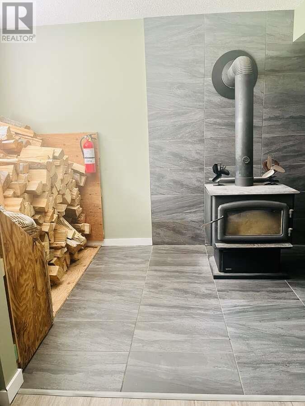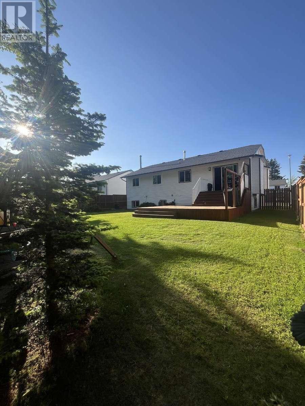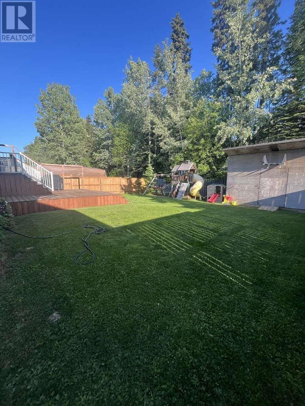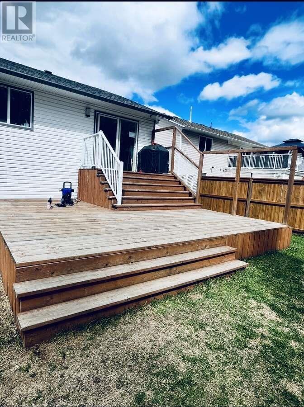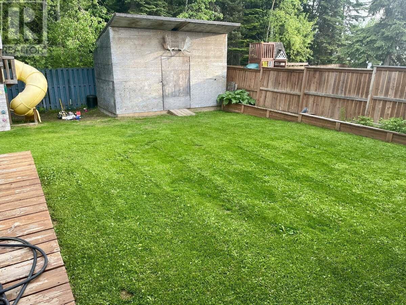5 Bedroom
3 Bathroom
2,510 ft2
Split Level Entry
Fireplace
Forced Air
$629,000
For more information, click the Brochure button. Spacious 5 bed, 3 bath home in the desirable Woodlands Subdivision! Set on a 6,997 sq ft lot backing onto peaceful trees, this family-friendly home features an oversized deck and raised garden beds with raspberries, strawberries, and rhubarb. Inside: 2,420 sq ft of updated space with custom built-ins, electric fireplace, and a bright kitchen. Main floor includes 2 beds, full bath, and a large master with ensuite. Basement offers a playroom, 2 beds, a huge bath with double vanity, laundry, storage, and wood-burning fireplace. Double garage with workbench and a large paved driveway. School bus pickup on the street. Beautiful home! (id:46156)
Property Details
|
MLS® Number
|
R3014367 |
|
Property Type
|
Single Family |
Building
|
Bathroom Total
|
3 |
|
Bedrooms Total
|
5 |
|
Amenities
|
Fireplace(s) |
|
Appliances
|
Washer, Dryer, Refrigerator, Stove, Dishwasher |
|
Architectural Style
|
Split Level Entry |
|
Basement Development
|
Finished |
|
Basement Type
|
N/a (finished) |
|
Constructed Date
|
1998 |
|
Construction Style Attachment
|
Detached |
|
Exterior Finish
|
Vinyl Siding |
|
Fireplace Present
|
Yes |
|
Fireplace Total
|
2 |
|
Foundation Type
|
Concrete Perimeter |
|
Heating Fuel
|
Natural Gas, Wood |
|
Heating Type
|
Forced Air |
|
Roof Material
|
Asphalt Shingle |
|
Roof Style
|
Conventional |
|
Stories Total
|
2 |
|
Size Interior
|
2,510 Ft2 |
|
Type
|
House |
|
Utility Water
|
Municipal Water |
Parking
Land
|
Acreage
|
No |
|
Size Irregular
|
6997 |
|
Size Total
|
6997 Sqft |
|
Size Total Text
|
6997 Sqft |
Rooms
| Level |
Type |
Length |
Width |
Dimensions |
|
Basement |
Playroom |
14 ft |
13 ft |
14 ft x 13 ft |
|
Basement |
Bedroom 4 |
10 ft |
13 ft |
10 ft x 13 ft |
|
Basement |
Bedroom 5 |
12 ft ,6 in |
12 ft ,6 in |
12 ft ,6 in x 12 ft ,6 in |
|
Basement |
Storage |
17 ft ,8 in |
8 ft ,1 in |
17 ft ,8 in x 8 ft ,1 in |
|
Basement |
Laundry Room |
8 ft |
3 ft ,7 in |
8 ft x 3 ft ,7 in |
|
Main Level |
Bedroom 2 |
10 ft |
9 ft |
10 ft x 9 ft |
|
Main Level |
Bedroom 3 |
10 ft |
9 ft |
10 ft x 9 ft |
|
Main Level |
Dining Room |
10 ft ,6 in |
12 ft |
10 ft ,6 in x 12 ft |
|
Main Level |
Kitchen |
12 ft ,6 in |
11 ft ,6 in |
12 ft ,6 in x 11 ft ,6 in |
|
Main Level |
Living Room |
15 ft |
17 ft ,6 in |
15 ft x 17 ft ,6 in |
|
Main Level |
Primary Bedroom |
13 ft ,6 in |
12 ft ,6 in |
13 ft ,6 in x 12 ft ,6 in |
|
Main Level |
Foyer |
10 ft ,1 in |
4 ft |
10 ft ,1 in x 4 ft |
https://www.realtor.ca/real-estate/28453545/5423-woodoak-crescent-prince-george


