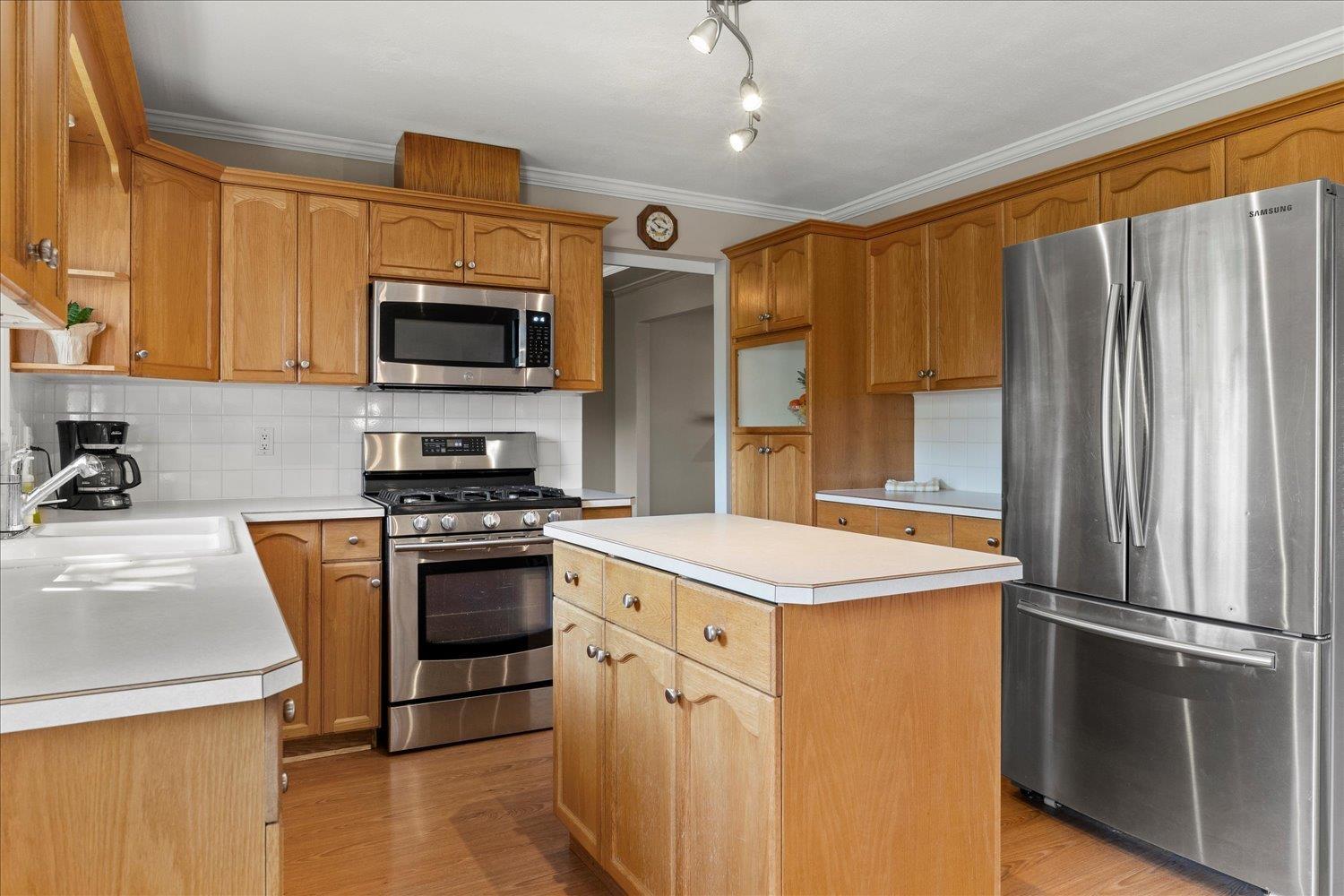3 Bedroom
3 Bathroom
1,765 ft2
Fireplace
Forced Air
$889,900
Welcome home to Highroad Crescent. This home features 3 bedrooms and 2.5 bathrooms on a spacious 7144 square foot lot. The kitchen features stainless steel appliances, tile backsplash, gas range, breakfast nook, and an island. On the main floor you'll also find the living room with cozy gas fireplace, and a dining room. Just off the kitchen you'll find the family room as well as a powder room, and laundry room. The family room provides access to the fenced backyard and the covered patio. There are 3 bedrooms and 2 bathrooms upstairs including the primary bedroom with full ensuite and walk in closet. Additional features include a new roof, double garage, crown molding, laminate flooring, and more. Check out the photos, video tour, floorplan, and call today! (id:46156)
Property Details
|
MLS® Number
|
R2995897 |
|
Property Type
|
Single Family |
Building
|
Bathroom Total
|
3 |
|
Bedrooms Total
|
3 |
|
Appliances
|
Washer, Dryer, Refrigerator, Stove, Dishwasher |
|
Basement Type
|
Crawl Space |
|
Constructed Date
|
1996 |
|
Construction Style Attachment
|
Detached |
|
Construction Style Split Level
|
Split Level |
|
Fireplace Present
|
Yes |
|
Fireplace Total
|
1 |
|
Heating Fuel
|
Natural Gas |
|
Heating Type
|
Forced Air |
|
Stories Total
|
3 |
|
Size Interior
|
1,765 Ft2 |
|
Type
|
House |
Parking
Land
|
Acreage
|
No |
|
Size Depth
|
107 Ft ,3 In |
|
Size Frontage
|
66 Ft ,7 In |
|
Size Irregular
|
7144 |
|
Size Total
|
7144 Sqft |
|
Size Total Text
|
7144 Sqft |
Rooms
| Level |
Type |
Length |
Width |
Dimensions |
|
Above |
Primary Bedroom |
11 ft ,9 in |
13 ft ,2 in |
11 ft ,9 in x 13 ft ,2 in |
|
Above |
Other |
7 ft ,2 in |
7 ft ,1 in |
7 ft ,2 in x 7 ft ,1 in |
|
Above |
Bedroom 2 |
9 ft ,4 in |
15 ft ,8 in |
9 ft ,4 in x 15 ft ,8 in |
|
Above |
Bedroom 3 |
9 ft ,7 in |
10 ft ,9 in |
9 ft ,7 in x 10 ft ,9 in |
|
Lower Level |
Family Room |
13 ft ,2 in |
16 ft ,1 in |
13 ft ,2 in x 16 ft ,1 in |
|
Lower Level |
Laundry Room |
5 ft ,8 in |
11 ft ,6 in |
5 ft ,8 in x 11 ft ,6 in |
|
Main Level |
Living Room |
17 ft ,4 in |
15 ft ,1 in |
17 ft ,4 in x 15 ft ,1 in |
|
Main Level |
Dining Room |
10 ft ,3 in |
11 ft ,1 in |
10 ft ,3 in x 11 ft ,1 in |
|
Main Level |
Kitchen |
9 ft ,6 in |
11 ft ,1 in |
9 ft ,6 in x 11 ft ,1 in |
|
Main Level |
Dining Nook |
6 ft ,1 in |
11 ft ,1 in |
6 ft ,1 in x 11 ft ,1 in |
|
Main Level |
Foyer |
7 ft ,9 in |
13 ft ,1 in |
7 ft ,9 in x 13 ft ,1 in |
https://www.realtor.ca/real-estate/28231650/5424-highroad-crescent-promontory-chilliwack










































