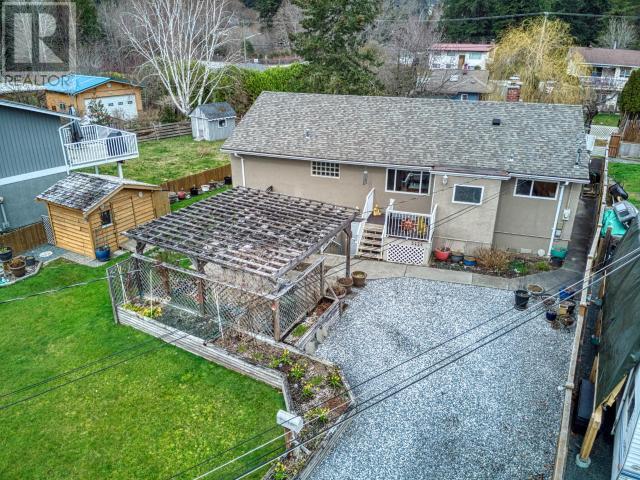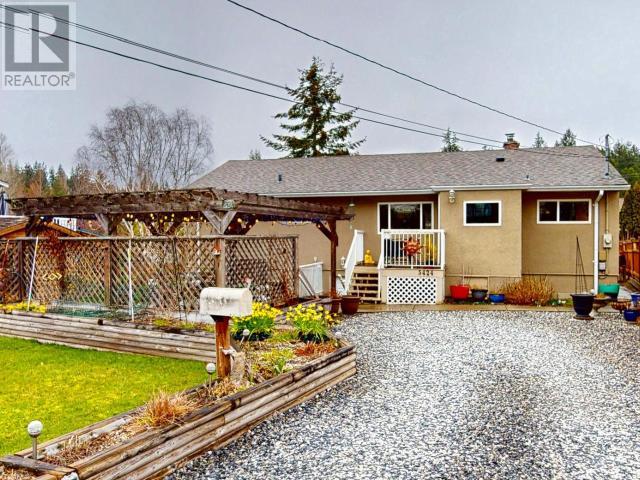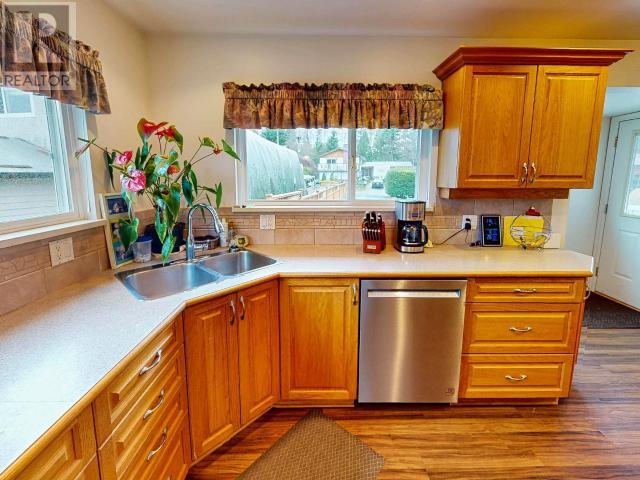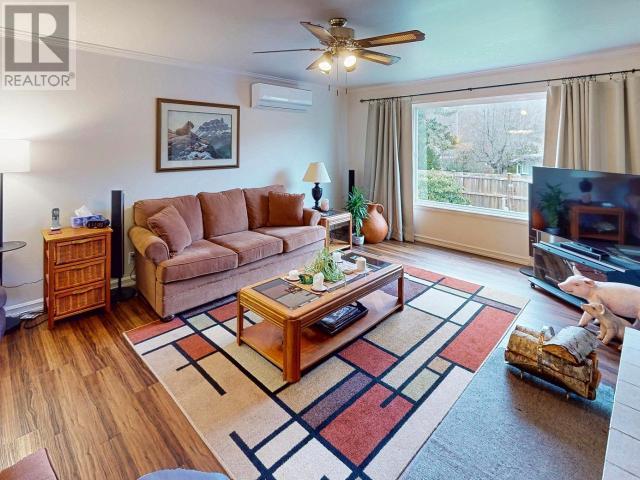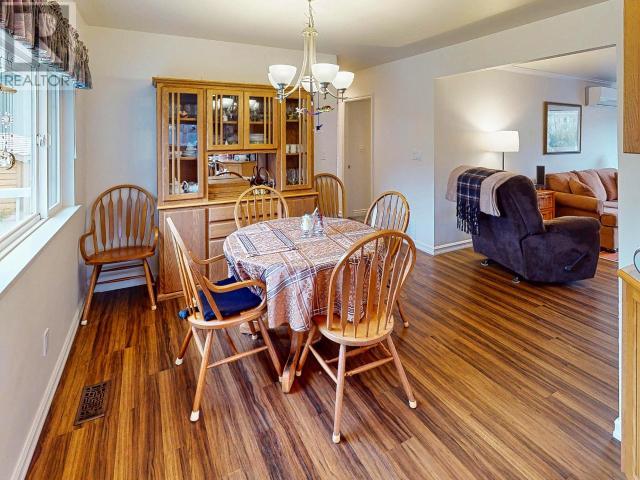5424 Saanich Ave Powell River, British Columbia V8A 4G9
4 Bedroom
2 Bathroom
2,231 ft2
Fireplace
$720,000
Talk about a quite, safe neighbourhood to raise you kids!! Fully fenced back yard, back lane access, outbuildings. This 4 bedroom home is incredibly well maintained and shows years of loving maintenance. Ductless heat pump and also a prime candidate for the forced air heat pump grants. Lucky for you it's time for us to downsize. Call me for a showing today! (id:46156)
Property Details
| MLS® Number | 18816 |
| Property Type | Single Family |
Building
| Bathroom Total | 2 |
| Bedrooms Total | 4 |
| Construction Style Attachment | Detached |
| Fireplace Fuel | Wood |
| Fireplace Present | Yes |
| Fireplace Type | Woodstove |
| Heating Fuel | Oil |
| Size Interior | 2,231 Ft2 |
| Type | House |
Land
| Acreage | No |
| Size Irregular | 9147 |
| Size Total | 9147 Sqft |
| Size Total Text | 9147 Sqft |
Rooms
| Level | Type | Length | Width | Dimensions |
|---|---|---|---|---|
| Basement | Living Room | 22 ft | 12 ft ,6 in | 22 ft x 12 ft ,6 in |
| Basement | 3pc Bathroom | Measurements not available | ||
| Basement | Bedroom | 9 ft | 11 ft | 9 ft x 11 ft |
| Main Level | Living Room | 20 ft | 18 ft | 20 ft x 18 ft |
| Main Level | Dining Room | 11 ft ,1 in | 11 ft ,4 in | 11 ft ,1 in x 11 ft ,4 in |
| Main Level | Kitchen | 14 ft ,8 in | 11 ft ,4 in | 14 ft ,8 in x 11 ft ,4 in |
| Main Level | Primary Bedroom | 13 ft ,6 in | 12 ft ,8 in | 13 ft ,6 in x 12 ft ,8 in |
| Main Level | 4pc Bathroom | Measurements not available | ||
| Main Level | Bedroom | 10 ft ,2 in | 9 ft ,10 in | 10 ft ,2 in x 9 ft ,10 in |
https://www.realtor.ca/real-estate/28068304/5424-saanich-ave-powell-river


