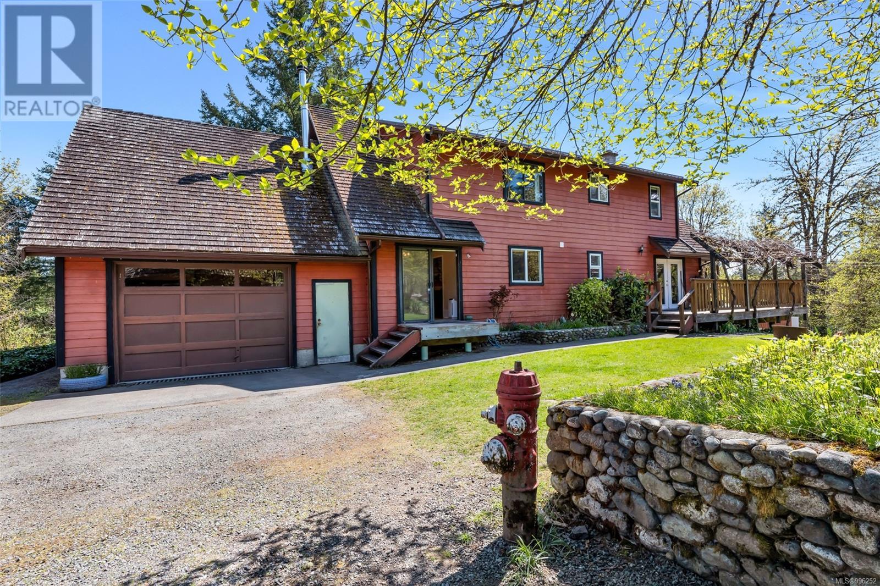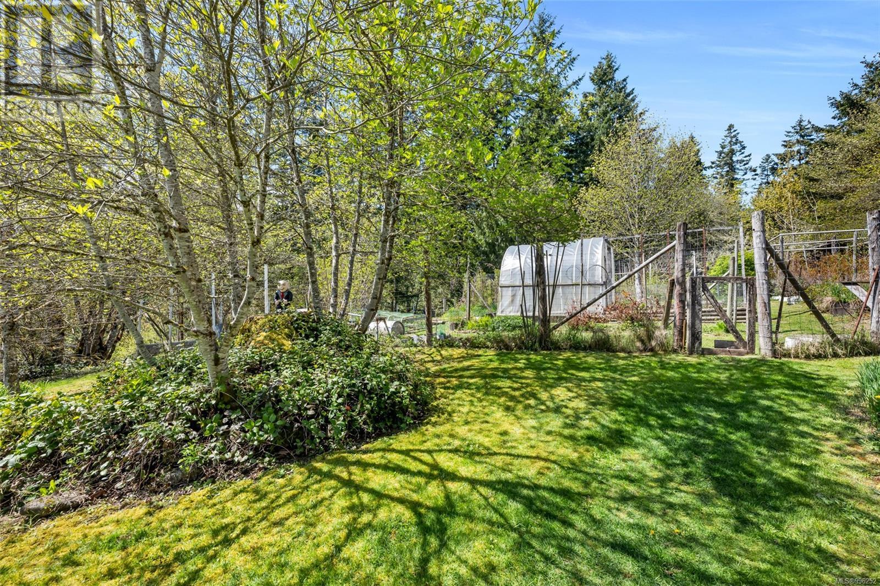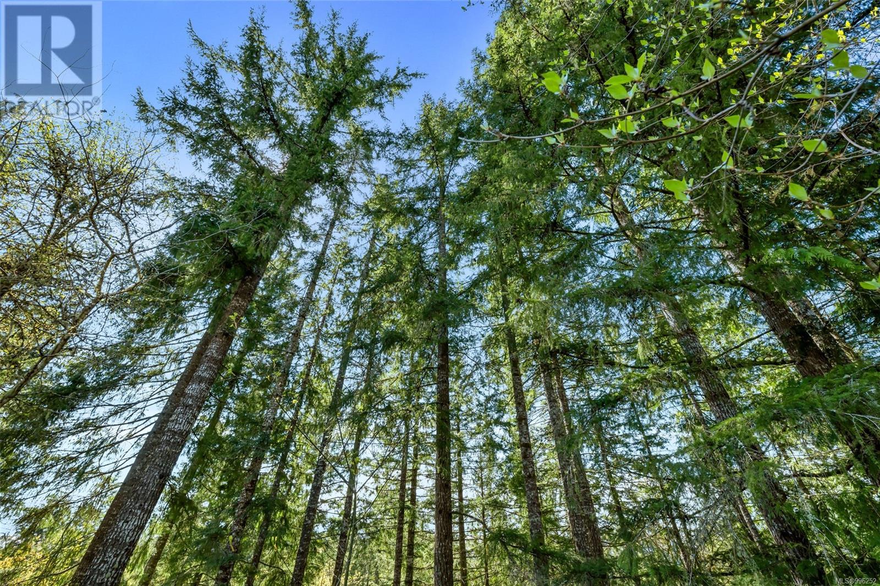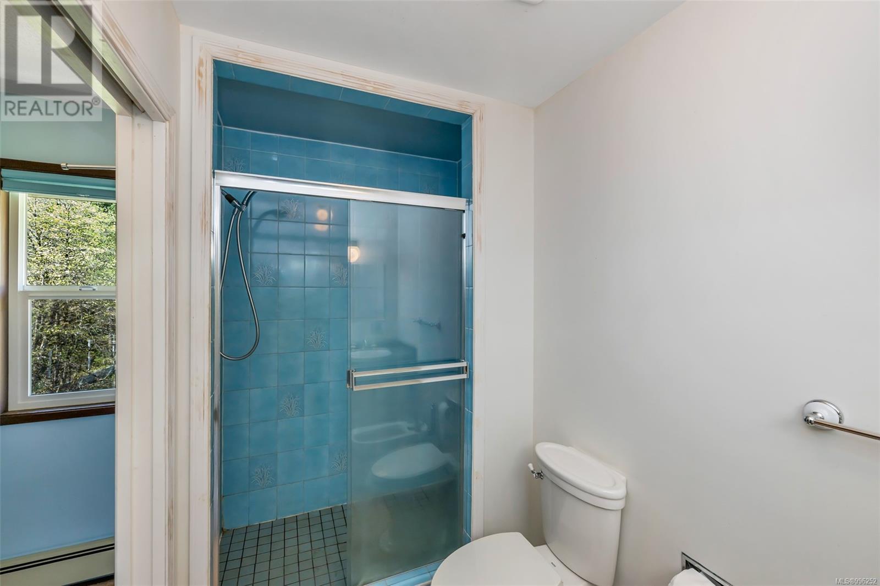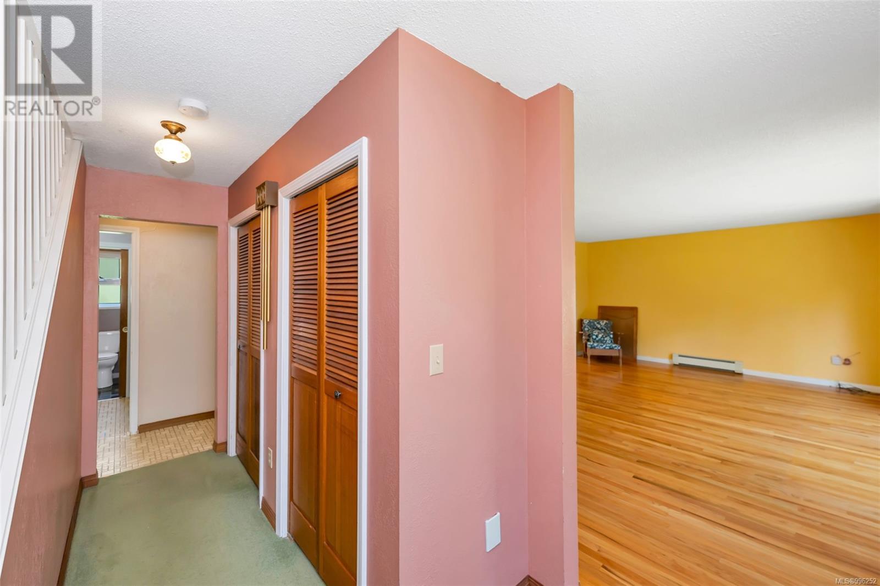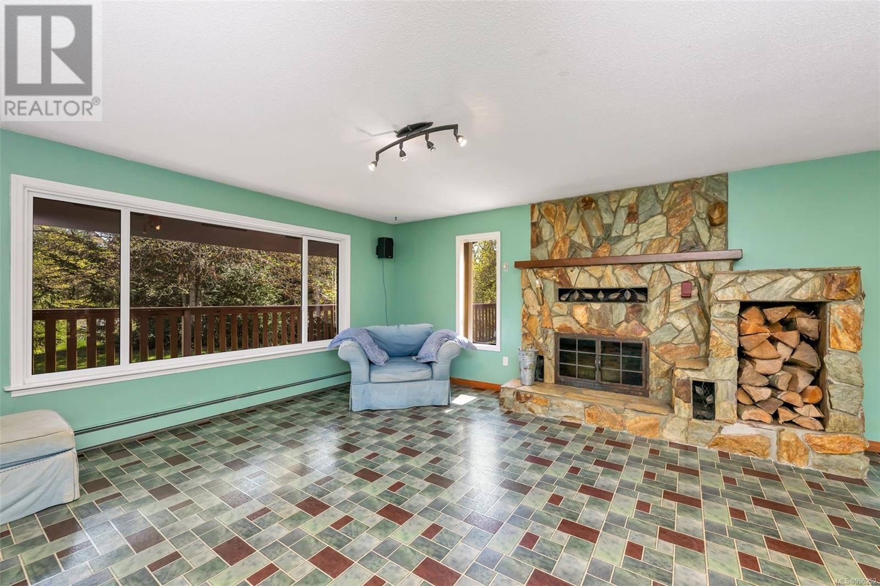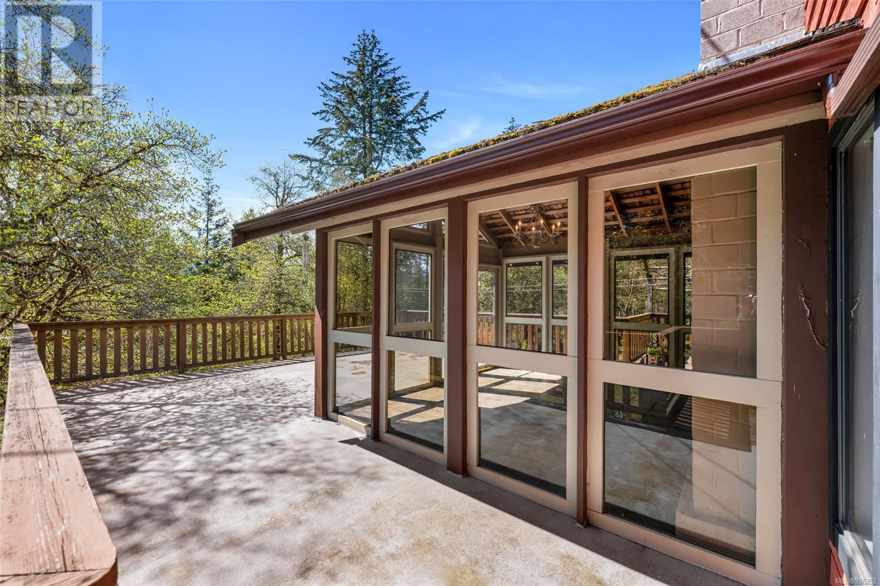4 Bedroom
3 Bathroom
4,766 ft2
Fireplace
None
Hot Water
Acreage
$1,050,000
Have you been dreaming of leaving the hustle and bustle behind and finding your own peaceful slice of paradise? This charming property on 2.05 acres could be exactly what you’ve been searching for. Ideal for a growing family or anyone craving quiet country living, this home offers space, functionality, and the opportunity to make it your own. Home features four bedrooms upstairs, including a large primary with a 5-piece ensuite. The main floor provides a welcoming layout with a bright kitchen, dining, living room, and cozy family room. You’ll love the airy sunroom, and the peaceful deck offers stunning views of your private acreage. Outside, there’s room for all your hobbies with a garage, downstairs workshop and huge separate shop, plus a garden area ready for your green thumb. The property is located near Vimy River Park, known for swimming and fishing – a true “honey hole” for nature lovers. Bring your ambition and a bit of sweat equity to make this property truly shine. (id:46156)
Property Details
|
MLS® Number
|
996252 |
|
Property Type
|
Single Family |
|
Neigbourhood
|
West Duncan |
|
Features
|
Acreage |
|
Parking Space Total
|
6 |
|
View Type
|
Mountain View |
Building
|
Bathroom Total
|
3 |
|
Bedrooms Total
|
4 |
|
Constructed Date
|
1976 |
|
Cooling Type
|
None |
|
Fireplace Present
|
Yes |
|
Fireplace Total
|
1 |
|
Heating Fuel
|
Electric |
|
Heating Type
|
Hot Water |
|
Size Interior
|
4,766 Ft2 |
|
Total Finished Area
|
2368 Sqft |
|
Type
|
House |
Land
|
Acreage
|
Yes |
|
Size Irregular
|
2.05 |
|
Size Total
|
2.05 Ac |
|
Size Total Text
|
2.05 Ac |
|
Zoning Description
|
A3 |
|
Zoning Type
|
Agricultural |
Rooms
| Level |
Type |
Length |
Width |
Dimensions |
|
Second Level |
Bedroom |
|
|
11'0 x 10'2 |
|
Second Level |
Bedroom |
|
|
11'9 x 11'8 |
|
Second Level |
Bedroom |
|
|
13'4 x 8'3 |
|
Second Level |
Bathroom |
|
|
3-Piece |
|
Second Level |
Ensuite |
|
|
5-Piece |
|
Second Level |
Primary Bedroom |
|
|
16'1 x 13'6 |
|
Lower Level |
Storage |
|
|
9'8 x 7'6 |
|
Lower Level |
Workshop |
|
|
24'6 x 24'10 |
|
Main Level |
Living Room |
|
|
19'5 x 14'9 |
|
Main Level |
Dining Nook |
|
|
10'5 x 5'10 |
|
Main Level |
Dining Room |
|
|
10'2 x 13'7 |
|
Main Level |
Kitchen |
|
|
10'5 x 7'9 |
|
Main Level |
Bathroom |
|
|
3-Piece |
|
Main Level |
Laundry Room |
|
|
8'0 x 4'11 |
|
Main Level |
Family Room |
|
|
16'0 x 24'10 |
|
Main Level |
Sunroom |
|
|
12'9 x 13'3 |
https://www.realtor.ca/real-estate/28202916/5428-lanchaster-rd-duncan-west-duncan









