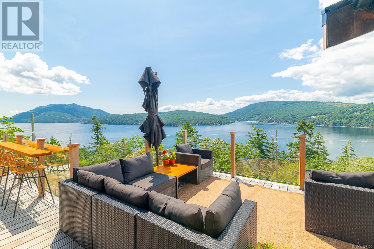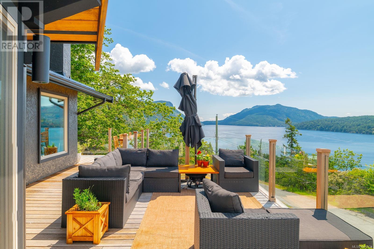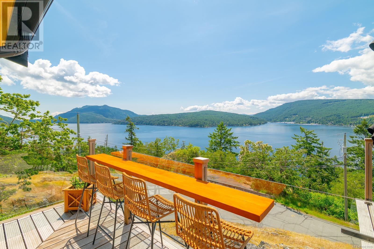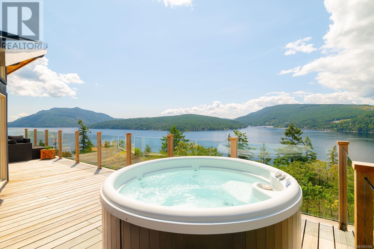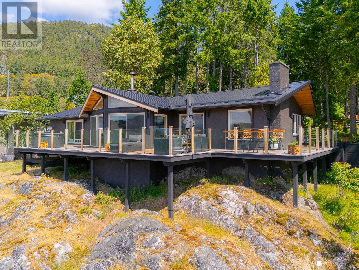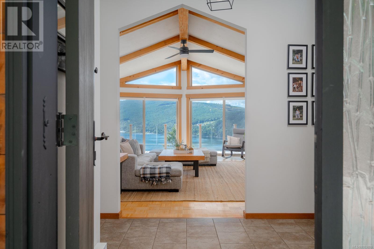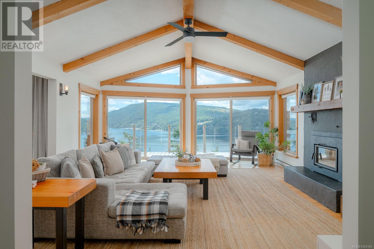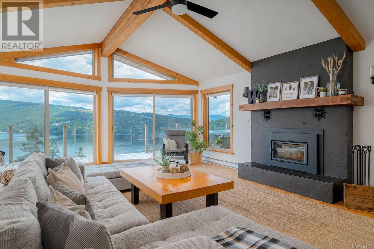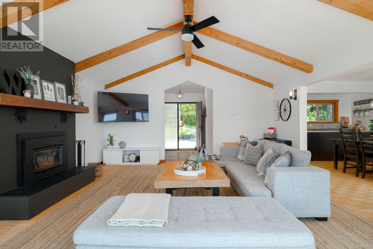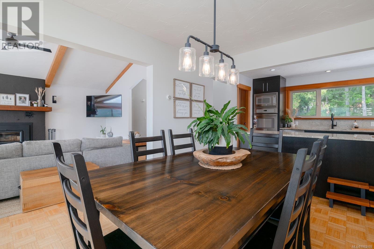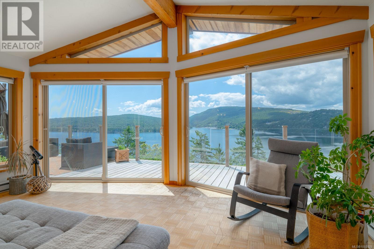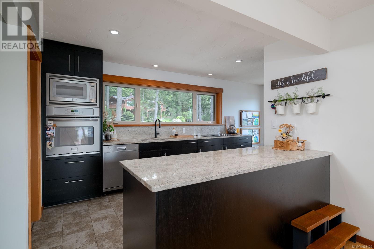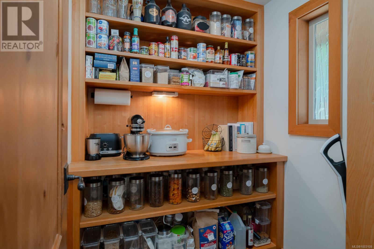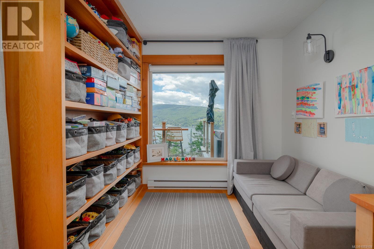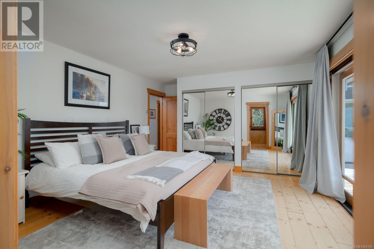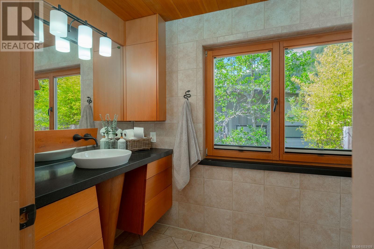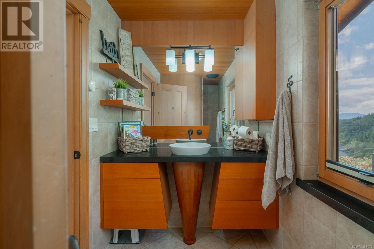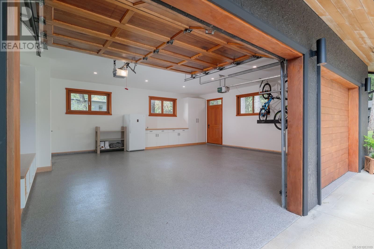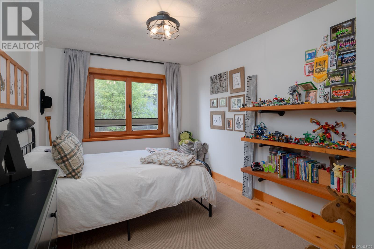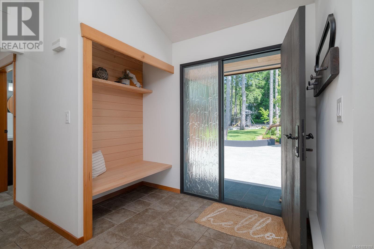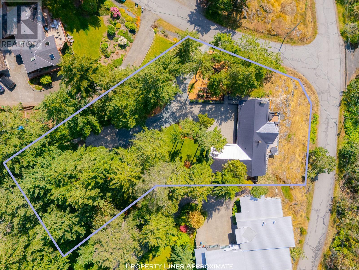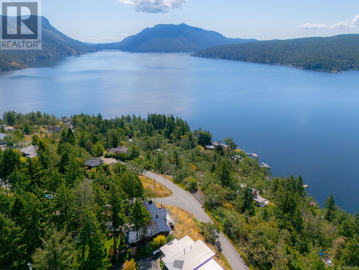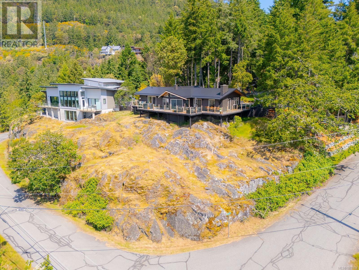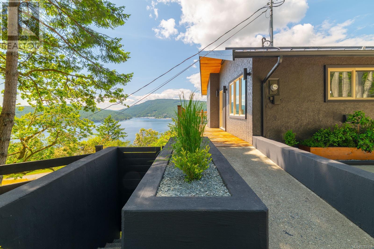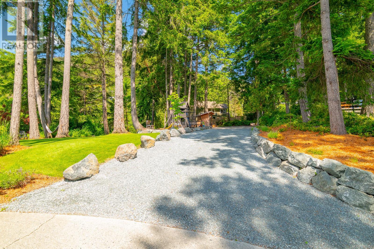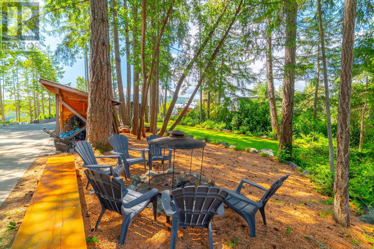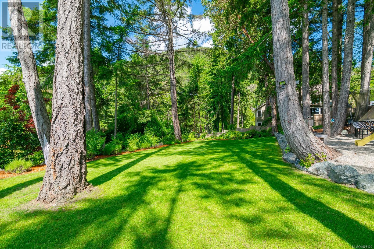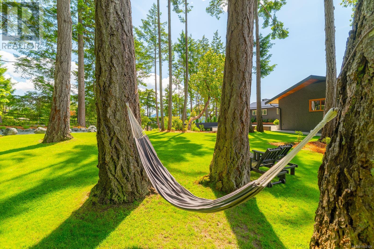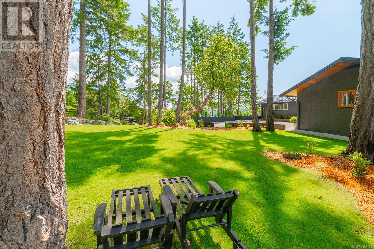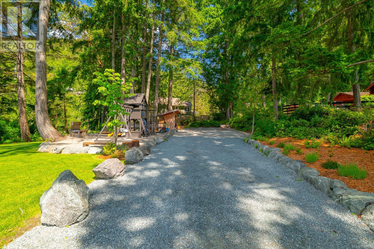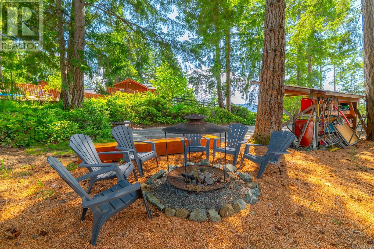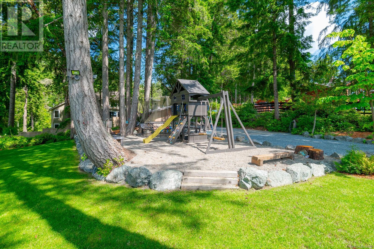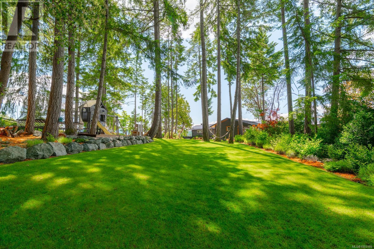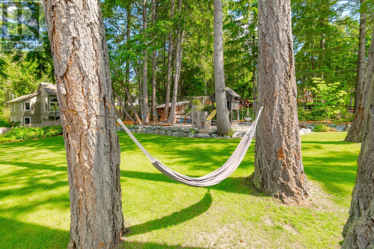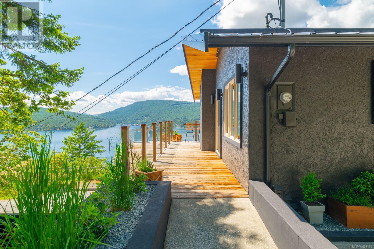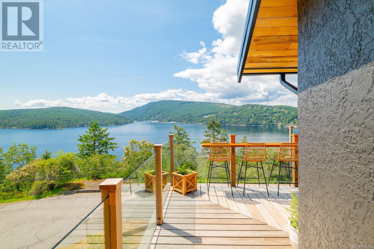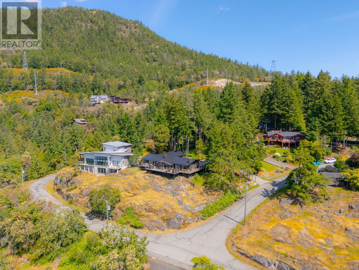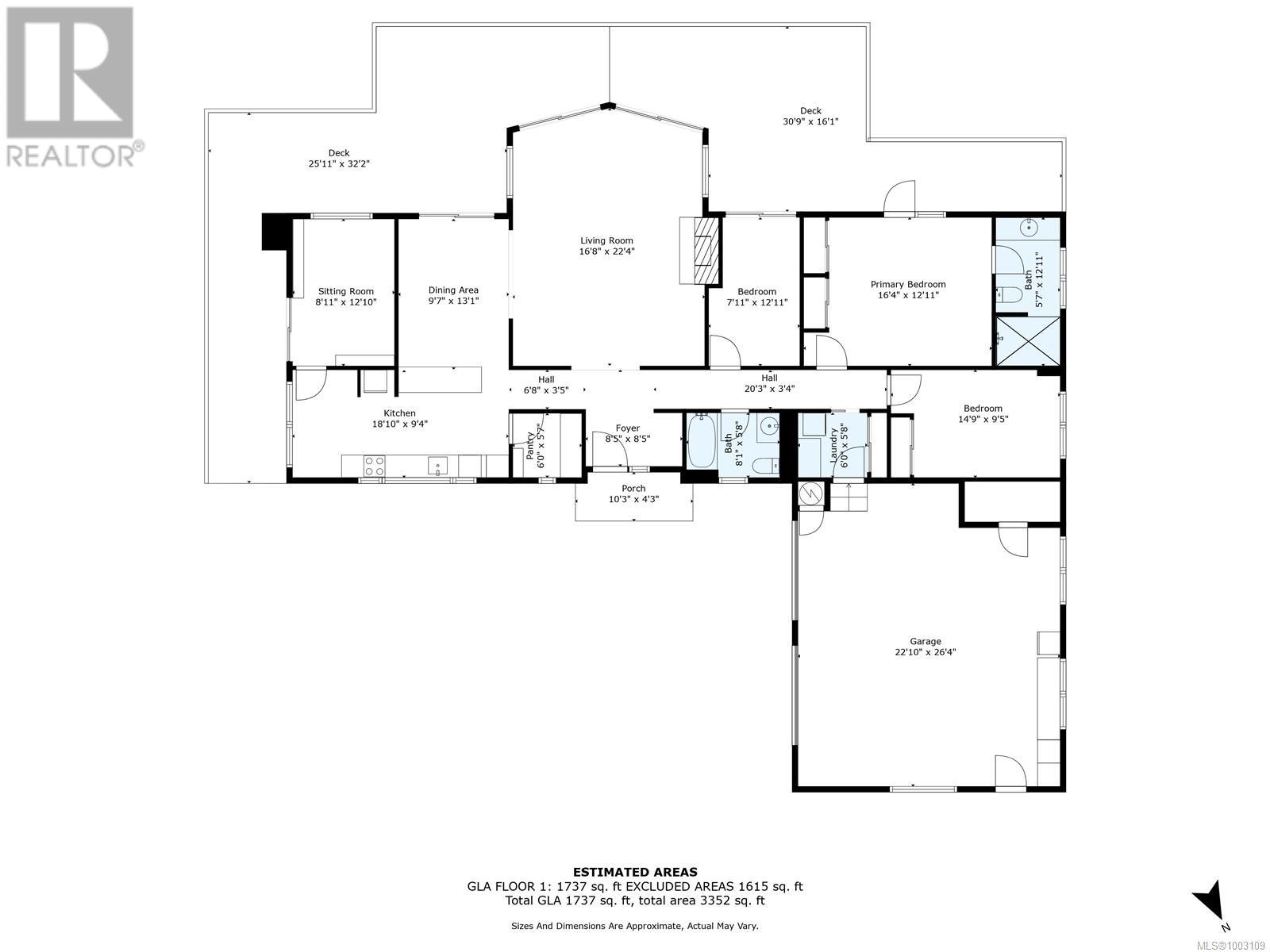3 Bedroom
2 Bathroom
1,737 ft2
Fireplace
None
Baseboard Heaters
$1,988,000
Arguably the most breathtaking oceanview home in Maple Bay, this 1,737 sq. ft. rancher rests on a natural rock outcrop with southern exposure, delivering panoramic views from sunrise to sunset. Inside, vaulted beamed ceilings and floor-to-ceiling windows highlight the stunning scenery. The kitchen boasts granite counters, complemented by a formal dining room ideal for entertaining. The living room features a cozy wood heater, while wood and tile floors add warmth throughout. The master suite on the west side includes a unique ensuite bathroom and spectacular views. Set on a .8-acre gated lot, beautifully landscaped with gardens, lawns, Fir and Arbutus trees, this peaceful retreat also offers a spacious 2-car garage and an expansive 900+ sq. ft. wrap-around deck with a hot tub overlooking Maple Bay, Birdseye Cove marinas, and Burgoyne Bay on Salt Spring Island. This home perfectly captures the essence of coastal living. (id:46156)
Property Details
|
MLS® Number
|
1003109 |
|
Property Type
|
Single Family |
|
Neigbourhood
|
East Duncan |
|
Features
|
Cul-de-sac, Southern Exposure, Other, Marine Oriented |
|
Parking Space Total
|
4 |
|
View Type
|
Mountain View, Ocean View |
Building
|
Bathroom Total
|
2 |
|
Bedrooms Total
|
3 |
|
Constructed Date
|
1982 |
|
Cooling Type
|
None |
|
Fireplace Present
|
Yes |
|
Fireplace Total
|
1 |
|
Heating Fuel
|
Electric, Other |
|
Heating Type
|
Baseboard Heaters |
|
Size Interior
|
1,737 Ft2 |
|
Total Finished Area
|
1737 Sqft |
|
Type
|
House |
Land
|
Acreage
|
No |
|
Size Irregular
|
0.8 |
|
Size Total
|
0.8 Ac |
|
Size Total Text
|
0.8 Ac |
|
Zoning Description
|
R1 |
|
Zoning Type
|
Residential |
Rooms
| Level |
Type |
Length |
Width |
Dimensions |
|
Main Level |
Sitting Room |
|
|
8'11 x 12'10 |
|
Main Level |
Bedroom |
|
|
7'11 x 12'11 |
|
Main Level |
Bedroom |
|
|
14'9 x 9'5 |
|
Main Level |
Dining Room |
|
|
9'7 x 13'1 |
|
Main Level |
Laundry Room |
|
|
6'0 x 5'8 |
|
Main Level |
Bathroom |
|
|
5'7 x 12'11 |
|
Main Level |
Pantry |
|
|
6'0 x 5'7 |
|
Main Level |
Primary Bedroom |
|
|
16'4 x 12'11 |
|
Main Level |
Living Room |
|
|
16'8 x 22'4 |
|
Main Level |
Kitchen |
|
|
18'10 x 9'4 |
|
Main Level |
Ensuite |
|
|
3-Piece |
https://www.realtor.ca/real-estate/28453158/543-bayview-pl-duncan-east-duncan


