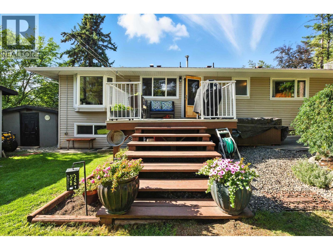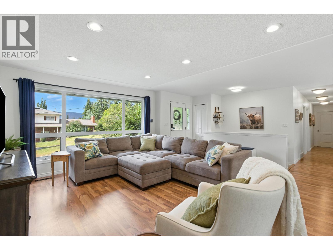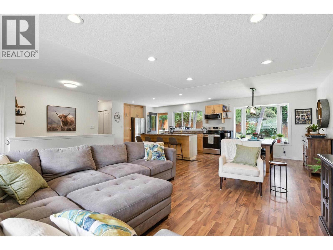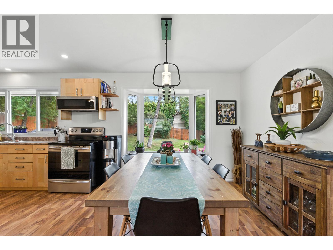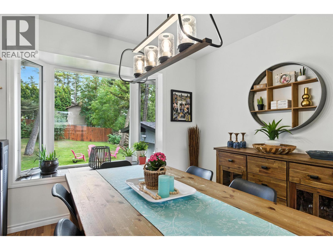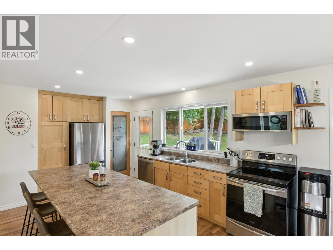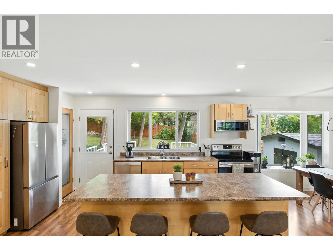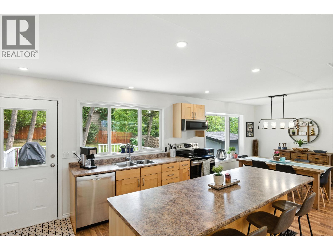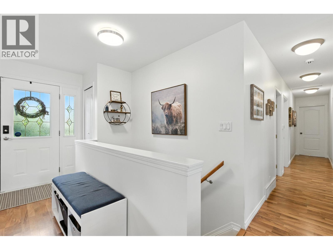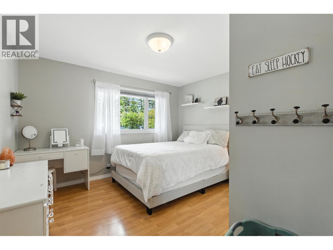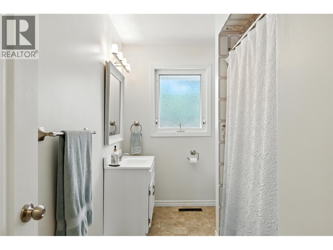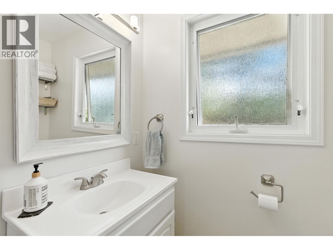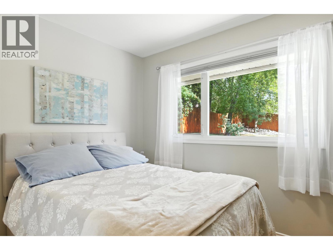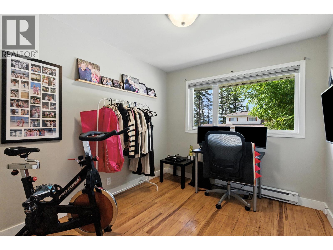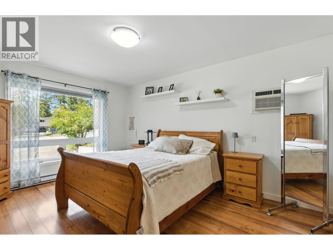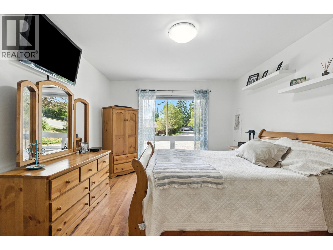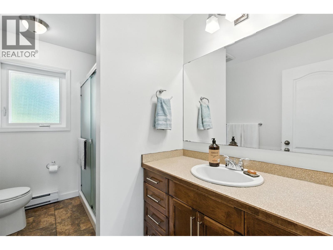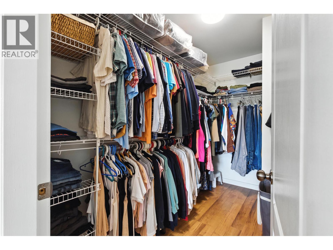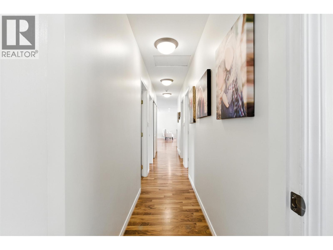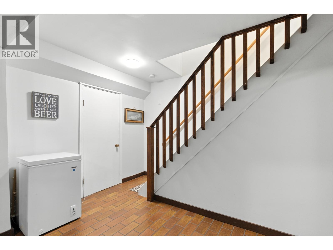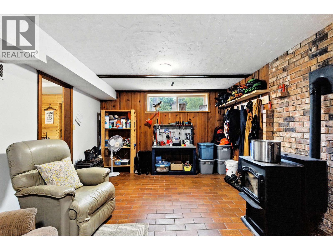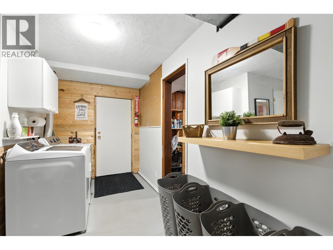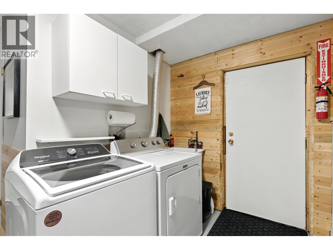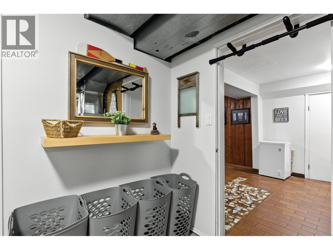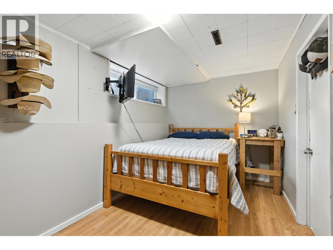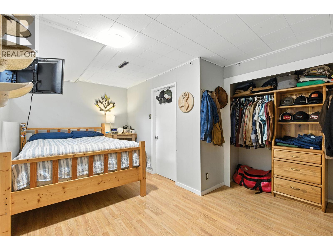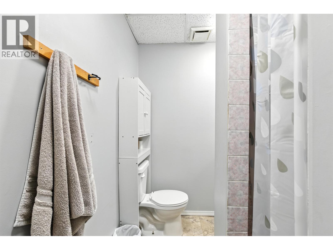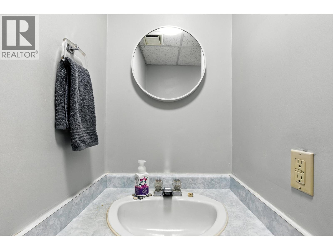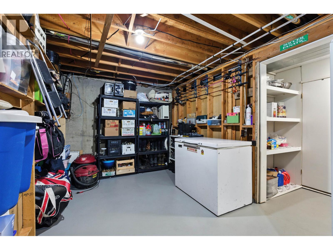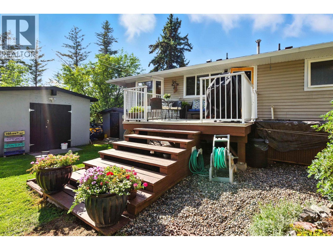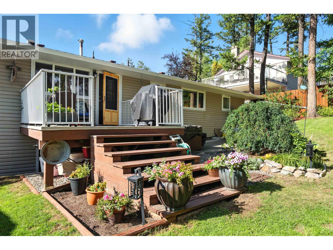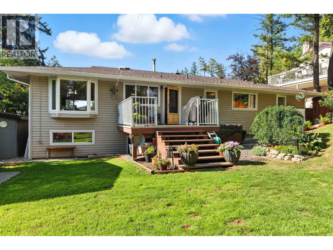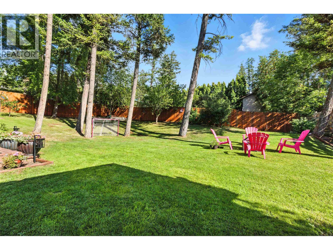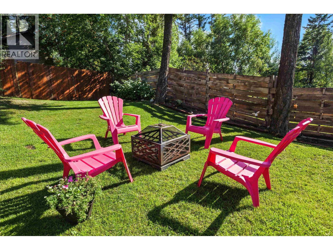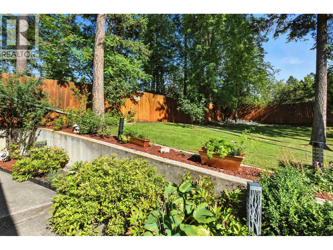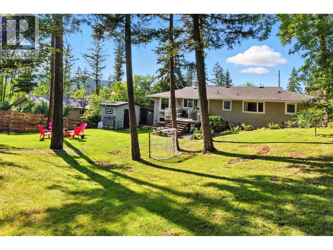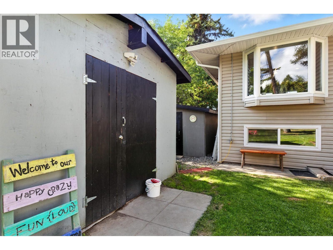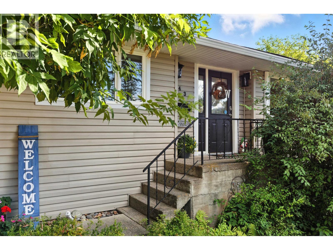5 Bedroom
3 Bathroom
2,191 ft2
Central Air Conditioning
Forced Air
$612,000
Prime location on beautiful Boitanio Street, this spacious, custom-built home is being offered for sale for the first time! The main level offers a generous living room and a thoughtfully redesigned kitchen and dining area, opening onto a sun-drenched, south-facing deck-perfect for outdoor dining and entertaining. The private backyard, framed by mature trees and lush landscaping, provides a peaceful retreat. You'll love the 4 bedrooms upstairs, including a new primary wing w/4pc ensuite and WIC. Separate entry basement offers a large rec room, bedroom, a, 3pc bath, and ample storage. Lots of windows to bring in the natural light, 200 amp electrical service, alley access plus driveway parking & a spectacular yard with spa, powered shop, shed, and ample privacy. This home is turn key! (id:46156)
Property Details
|
MLS® Number
|
R3040709 |
|
Property Type
|
Single Family |
Building
|
Bathroom Total
|
3 |
|
Bedrooms Total
|
5 |
|
Appliances
|
Washer, Dryer, Refrigerator, Stove, Dishwasher, Hot Tub |
|
Basement Type
|
Full |
|
Constructed Date
|
1968 |
|
Construction Style Attachment
|
Detached |
|
Cooling Type
|
Central Air Conditioning |
|
Exterior Finish
|
Vinyl Siding |
|
Foundation Type
|
Concrete Perimeter |
|
Heating Fuel
|
Natural Gas |
|
Heating Type
|
Forced Air |
|
Roof Material
|
Asphalt Shingle |
|
Roof Style
|
Conventional |
|
Stories Total
|
2 |
|
Size Interior
|
2,191 Ft2 |
|
Type
|
House |
|
Utility Water
|
Municipal Water |
Parking
Land
|
Acreage
|
No |
|
Size Irregular
|
9000 |
|
Size Total
|
9000 Sqft |
|
Size Total Text
|
9000 Sqft |
Rooms
| Level |
Type |
Length |
Width |
Dimensions |
|
Basement |
Storage |
8 ft ,8 in |
2 ft ,1 in |
8 ft ,8 in x 2 ft ,1 in |
|
Basement |
Recreational, Games Room |
11 ft ,1 in |
25 ft ,1 in |
11 ft ,1 in x 25 ft ,1 in |
|
Basement |
Laundry Room |
6 ft ,6 in |
7 ft ,1 in |
6 ft ,6 in x 7 ft ,1 in |
|
Basement |
Bedroom 5 |
17 ft ,7 in |
10 ft ,6 in |
17 ft ,7 in x 10 ft ,6 in |
|
Basement |
Storage |
21 ft ,8 in |
12 ft ,1 in |
21 ft ,8 in x 12 ft ,1 in |
|
Main Level |
Living Room |
21 ft ,1 in |
14 ft ,1 in |
21 ft ,1 in x 14 ft ,1 in |
|
Main Level |
Dining Room |
10 ft |
10 ft ,3 in |
10 ft x 10 ft ,3 in |
|
Main Level |
Kitchen |
15 ft ,1 in |
10 ft ,3 in |
15 ft ,1 in x 10 ft ,3 in |
|
Main Level |
Bedroom 2 |
9 ft ,3 in |
11 ft ,6 in |
9 ft ,3 in x 11 ft ,6 in |
|
Main Level |
Bedroom 3 |
12 ft ,2 in |
11 ft ,6 in |
12 ft ,2 in x 11 ft ,6 in |
|
Main Level |
Bedroom 4 |
10 ft |
9 ft ,1 in |
10 ft x 9 ft ,1 in |
|
Main Level |
Primary Bedroom |
11 ft ,3 in |
14 ft ,1 in |
11 ft ,3 in x 14 ft ,1 in |
|
Main Level |
Other |
5 ft ,7 in |
9 ft ,1 in |
5 ft ,7 in x 9 ft ,1 in |
https://www.realtor.ca/real-estate/28779168/543-boitanio-street-williams-lake


