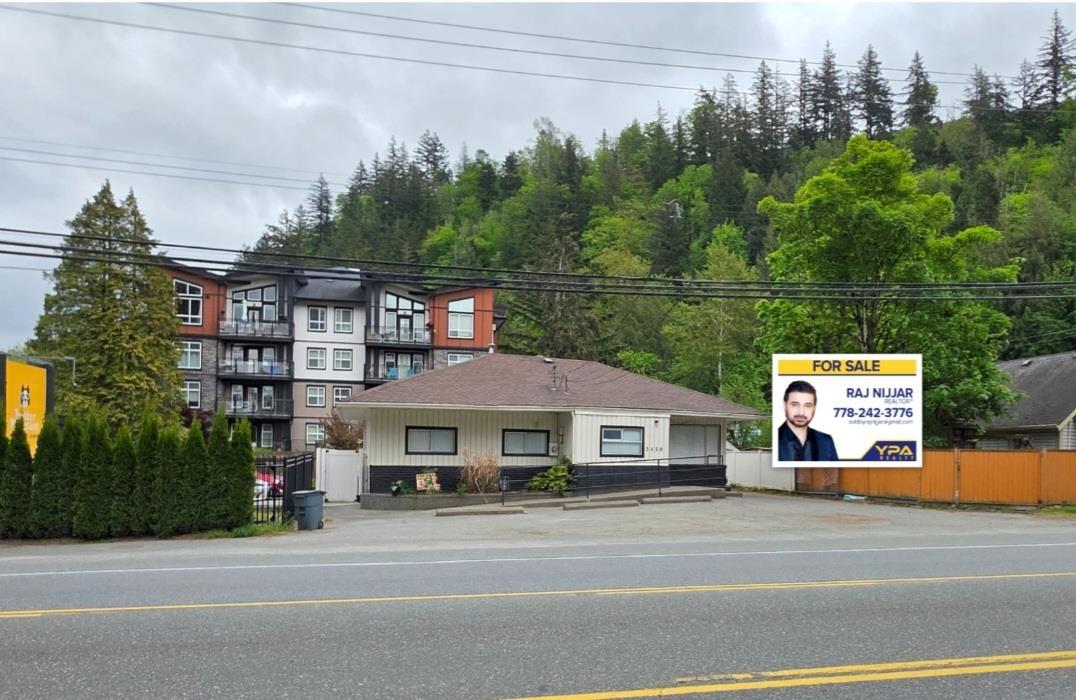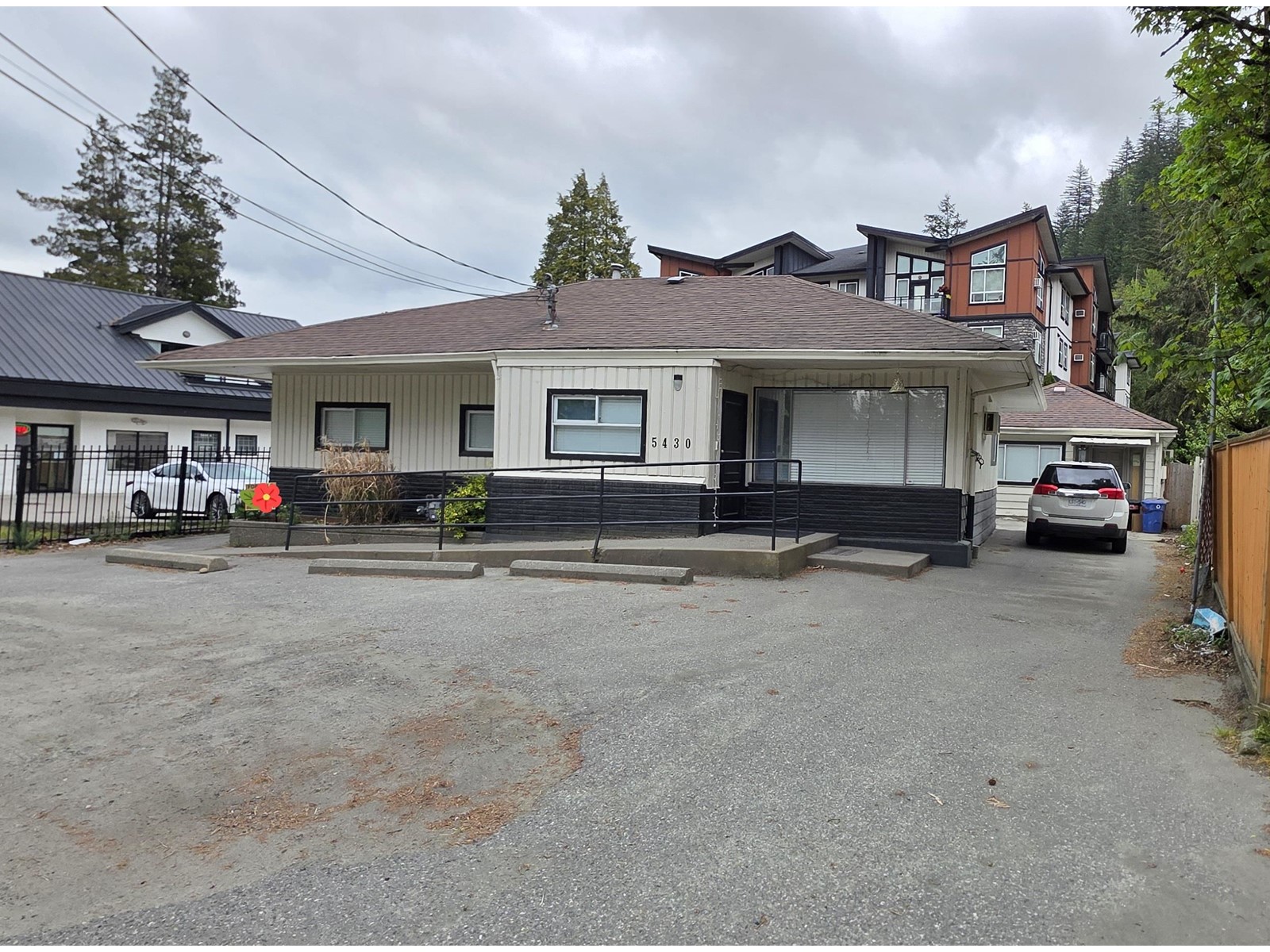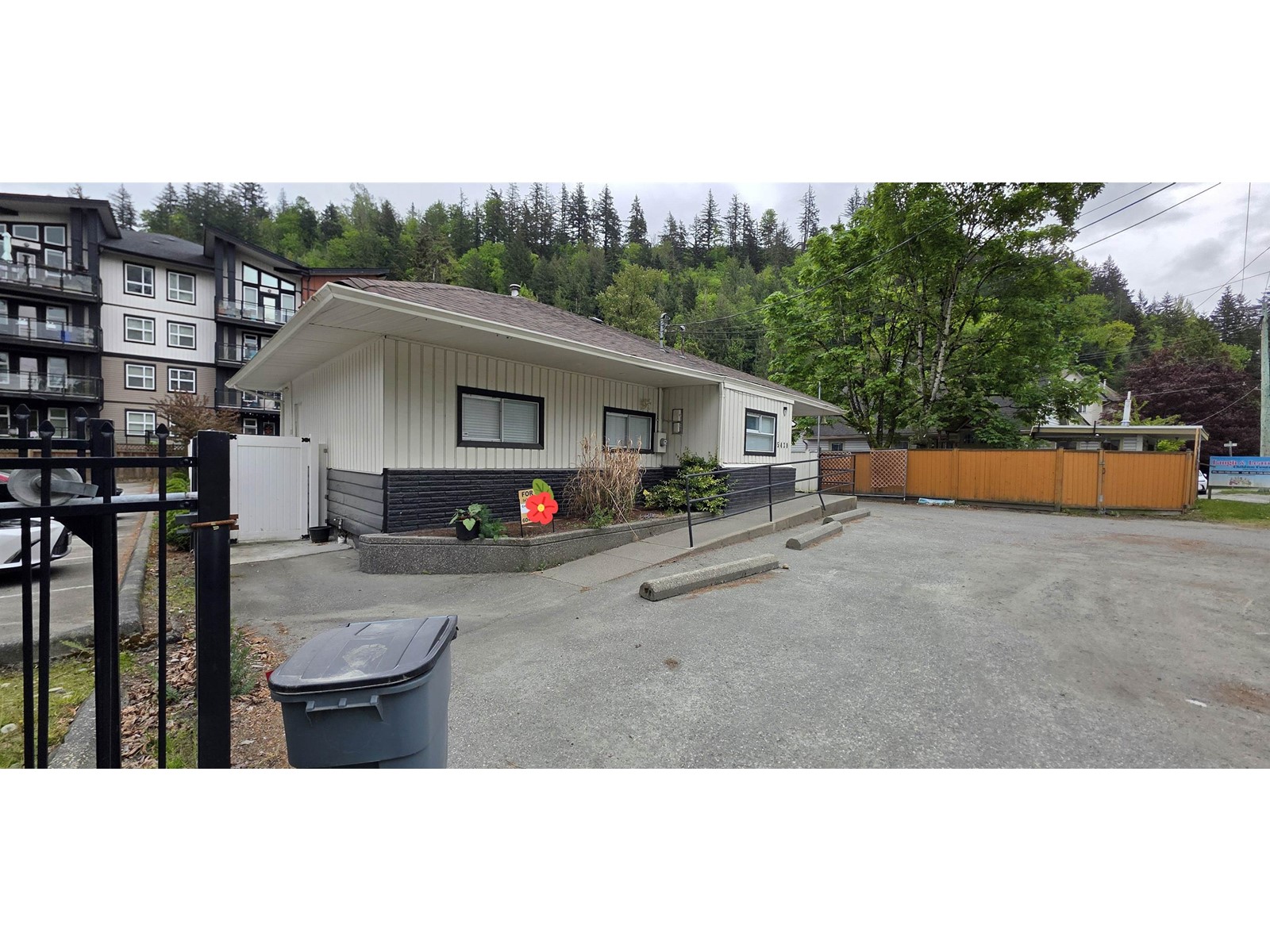4 Bedroom
3 Bathroom
1,904 ft2
Hot Water
$1,650,000
**INVESTERS ALERT***FUTURE DEVELOPMENT SITE***COMMERCIAL C2 ZONING **.Book your private showing today! this property boasts 3 rental units(FOR $3750/month) literally steps from Garrison Crossing. This property has endless potential with frontage right on Vedder road could be converted to a commercial business or held for development!! Walking distance to UFV, shopping, and 5 minute drive to Cultus Lake this property will not last. (id:46156)
Property Details
|
MLS® Number
|
R2995599 |
|
Property Type
|
Single Family |
|
View Type
|
Mountain View |
Building
|
Bathroom Total
|
3 |
|
Bedrooms Total
|
4 |
|
Basement Type
|
Crawl Space |
|
Constructed Date
|
1953 |
|
Construction Style Attachment
|
Detached |
|
Heating Fuel
|
Electric |
|
Heating Type
|
Hot Water |
|
Stories Total
|
1 |
|
Size Interior
|
1,904 Ft2 |
|
Type
|
House |
Parking
Land
|
Acreage
|
No |
|
Size Depth
|
101 Ft ,10 In |
|
Size Frontage
|
59 Ft ,6 In |
|
Size Irregular
|
6057 |
|
Size Total
|
6057 Sqft |
|
Size Total Text
|
6057 Sqft |
Rooms
| Level |
Type |
Length |
Width |
Dimensions |
|
Basement |
Living Room |
25 ft |
|
25 ft x Measurements not available |
|
Basement |
Bedroom 5 |
11 ft |
9 ft |
11 ft x 9 ft |
|
Basement |
Kitchen |
10 ft |
|
10 ft x Measurements not available |
|
Main Level |
Bedroom 2 |
14 ft |
11 ft |
14 ft x 11 ft |
|
Main Level |
Bedroom 3 |
14 ft |
10 ft |
14 ft x 10 ft |
|
Main Level |
Living Room |
18 ft |
10 ft |
18 ft x 10 ft |
|
Main Level |
Dining Room |
12 ft |
7 ft |
12 ft x 7 ft |
|
Main Level |
Kitchen |
12 ft |
11 ft |
12 ft x 11 ft |
|
Main Level |
Foyer |
10 ft |
5 ft |
10 ft x 5 ft |
|
Main Level |
Living Room |
11 ft |
13 ft |
11 ft x 13 ft |
|
Main Level |
Kitchen |
12 ft |
10 ft |
12 ft x 10 ft |
|
Main Level |
Bedroom 4 |
13 ft |
8 ft |
13 ft x 8 ft |
|
Main Level |
Den |
10 ft |
9 ft |
10 ft x 9 ft |
https://www.realtor.ca/real-estate/28236278/5430-vedder-road-vedder-crossing-chilliwack









