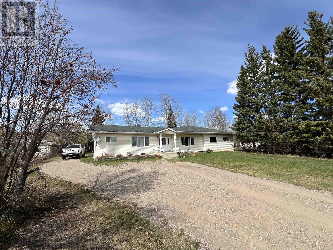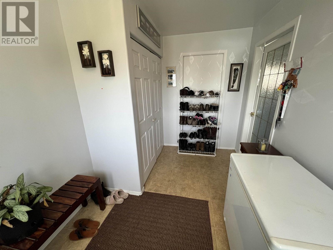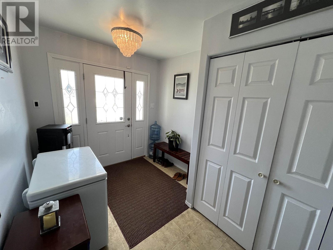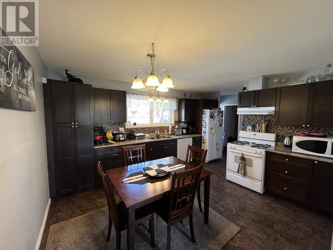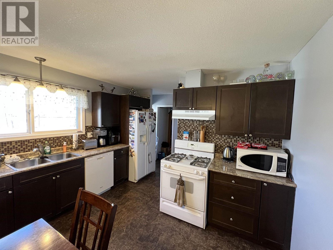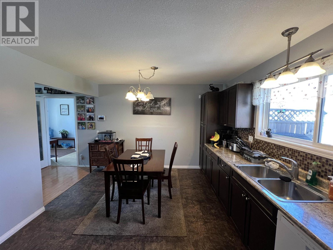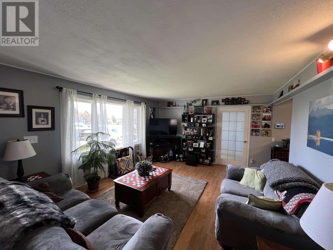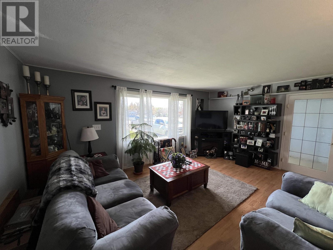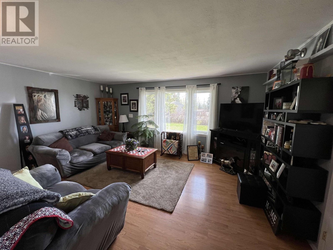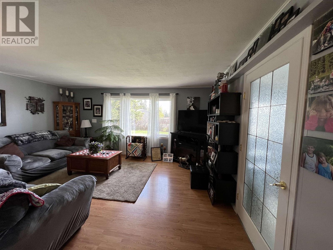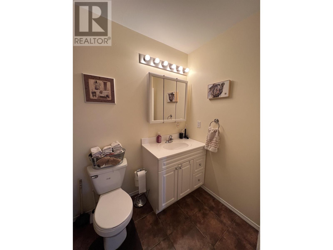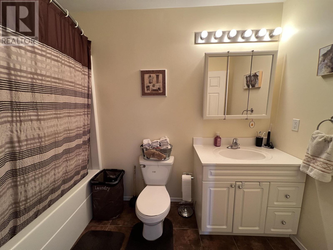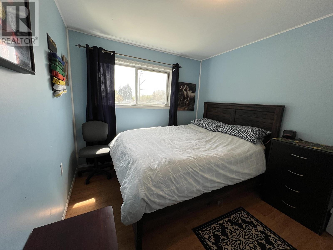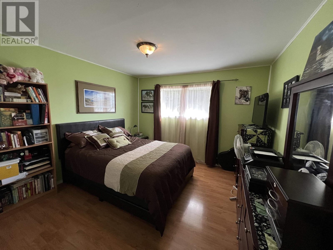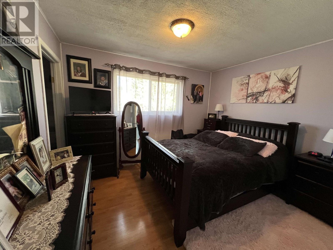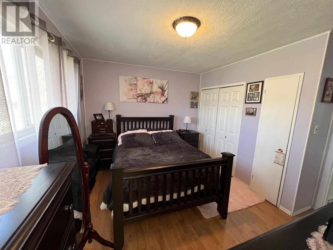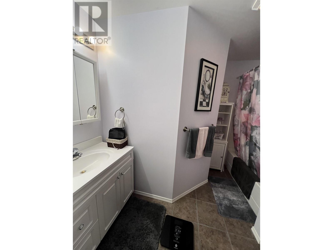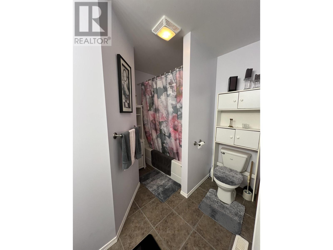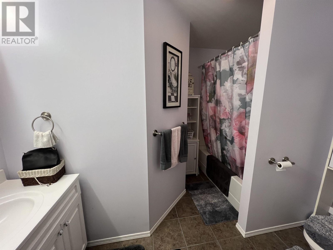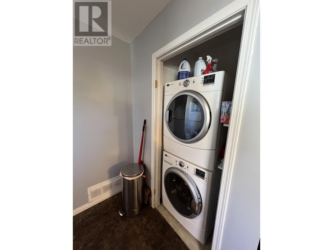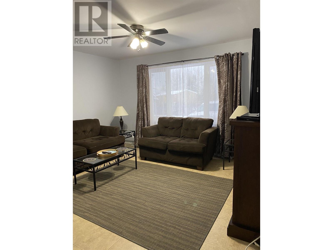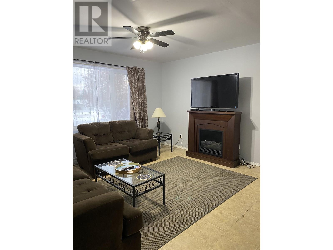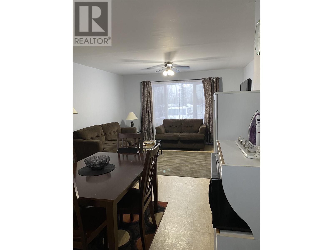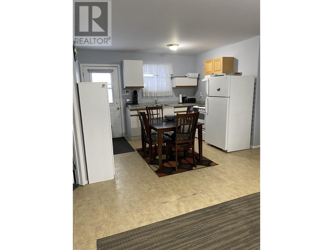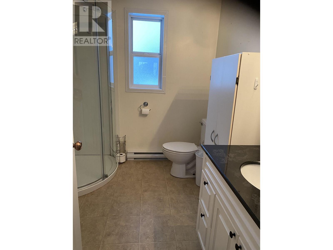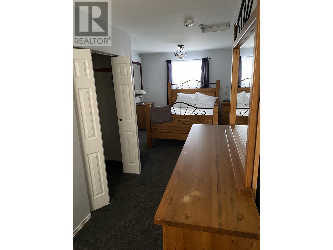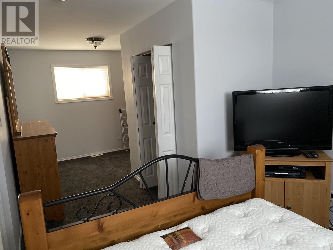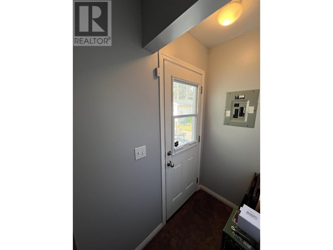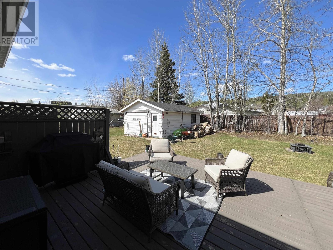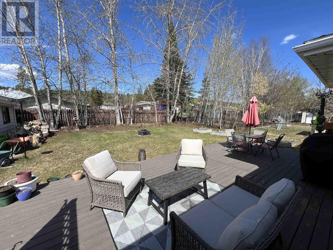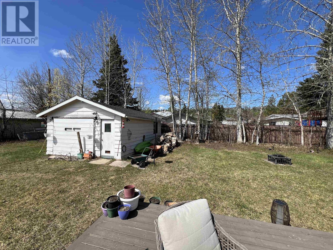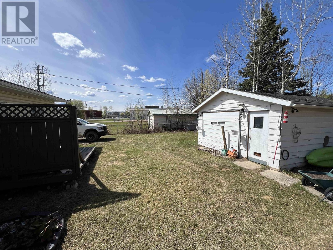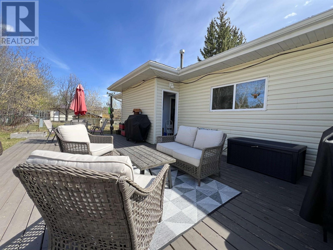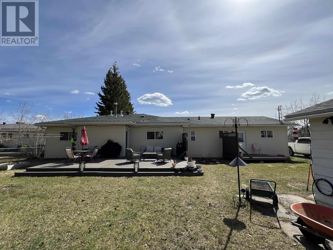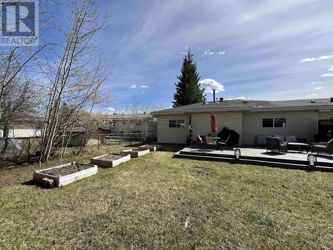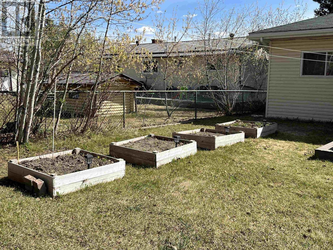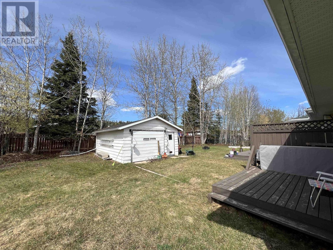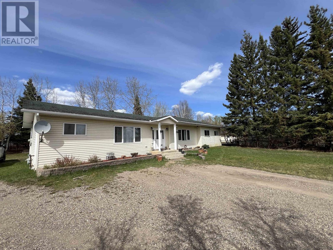4 Bedroom
3 Bathroom
Ranch
Forced Air
$259,900
Spacious rancher on a huge 100'x150' lot, ideally located within walking distance from downtown! This beautifully updated home offers over 1,800 sq/ft of one-level living, featuring 4 bedrooms and 3 full bathrooms if used as a single-family home - or enjoy the flexibility of a separate 1 bed, 1 bath income-generating suite with private entrance. The main living space boasts an updated kitchen, renovated bathrooms and a newer hot water tank. Enjoy sunny days on the expansive decks overlooking the mature, tree-lined yard—perfect for kids, pets, or gardening. A detached garage provides storage and workshop space. With no stairs, this home is ideal for all ages. Whether you’re looking for a comfortable family home, a revenue property OR both...this home checks all the boxes! Take a look! (id:46156)
Property Details
|
MLS® Number
|
R3003388 |
|
Property Type
|
Single Family |
Building
|
Bathroom Total
|
3 |
|
Bedrooms Total
|
4 |
|
Appliances
|
Washer, Dryer, Refrigerator, Stove, Dishwasher |
|
Architectural Style
|
Ranch |
|
Basement Type
|
Crawl Space |
|
Constructed Date
|
1960 |
|
Construction Style Attachment
|
Detached |
|
Exterior Finish
|
Vinyl Siding |
|
Foundation Type
|
Concrete Perimeter |
|
Heating Fuel
|
Natural Gas |
|
Heating Type
|
Forced Air |
|
Roof Material
|
Asphalt Shingle |
|
Roof Style
|
Conventional |
|
Stories Total
|
1 |
|
Total Finished Area
|
1884 Sqft |
|
Type
|
House |
|
Utility Water
|
Municipal Water |
Parking
Land
|
Acreage
|
No |
|
Size Irregular
|
15000 |
|
Size Total
|
15000 Sqft |
|
Size Total Text
|
15000 Sqft |
Rooms
| Level |
Type |
Length |
Width |
Dimensions |
|
Main Level |
Kitchen |
11 ft ,1 in |
16 ft |
11 ft ,1 in x 16 ft |
|
Main Level |
Living Room |
13 ft ,4 in |
17 ft ,1 in |
13 ft ,4 in x 17 ft ,1 in |
|
Main Level |
Bedroom 2 |
9 ft ,1 in |
11 ft ,1 in |
9 ft ,1 in x 11 ft ,1 in |
|
Main Level |
Bedroom 3 |
11 ft ,1 in |
11 ft ,1 in |
11 ft ,1 in x 11 ft ,1 in |
|
Main Level |
Primary Bedroom |
11 ft ,1 in |
11 ft ,1 in |
11 ft ,1 in x 11 ft ,1 in |
|
Main Level |
Bedroom 4 |
22 ft ,1 in |
11 ft ,1 in |
22 ft ,1 in x 11 ft ,1 in |
|
Main Level |
Living Room |
13 ft ,1 in |
11 ft ,1 in |
13 ft ,1 in x 11 ft ,1 in |
|
Main Level |
Kitchen |
11 ft |
11 ft |
11 ft x 11 ft |
https://www.realtor.ca/real-estate/28320246/5435-airport-drive-fort-nelson


