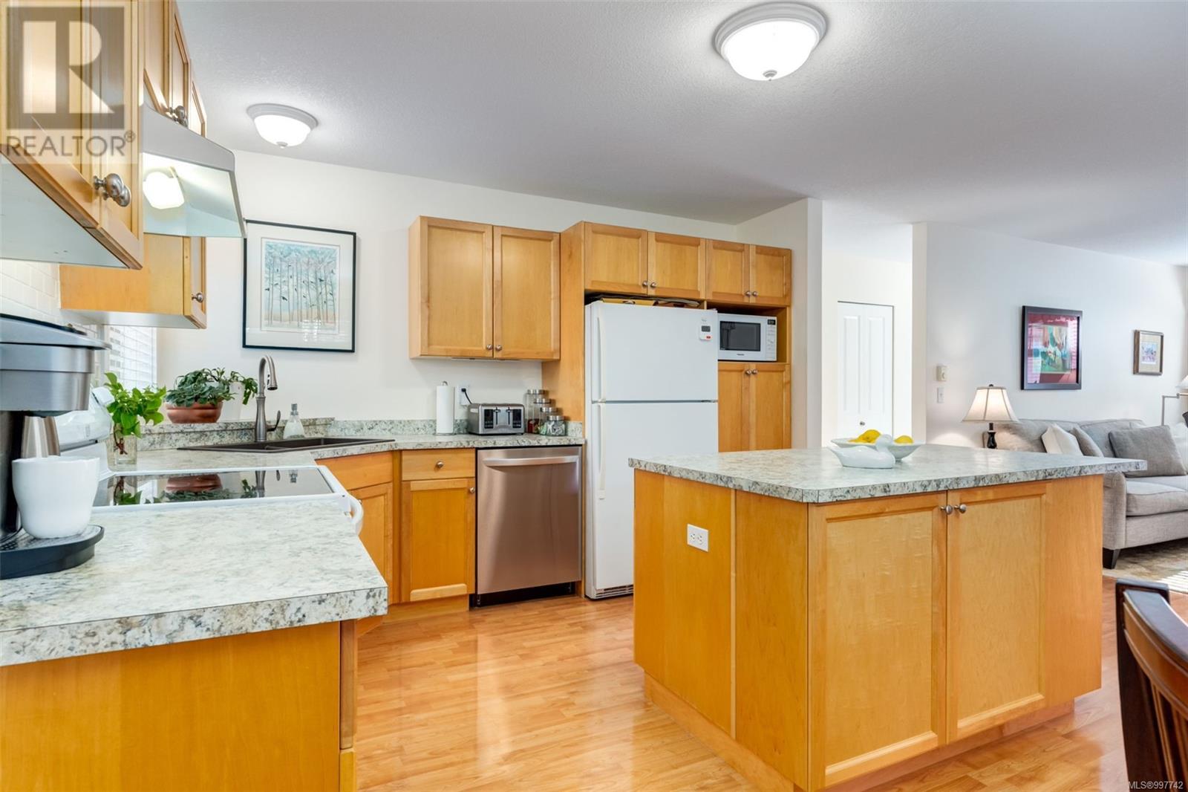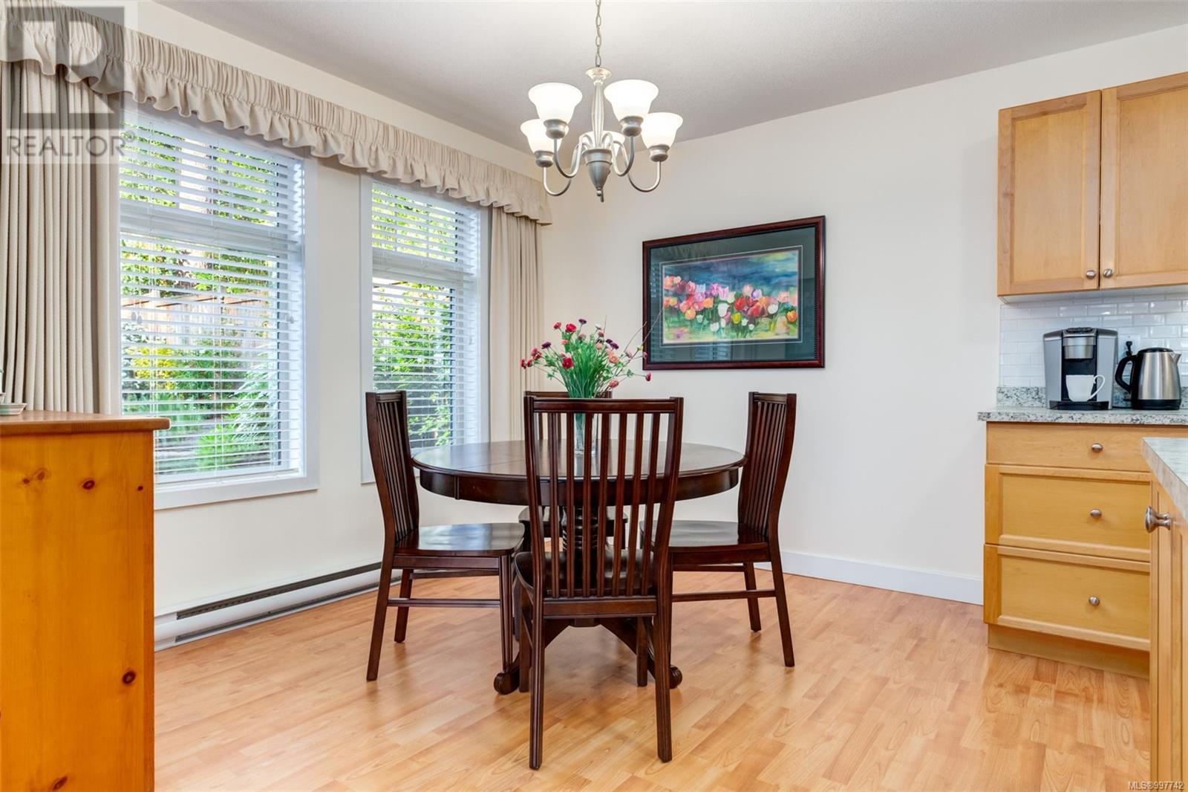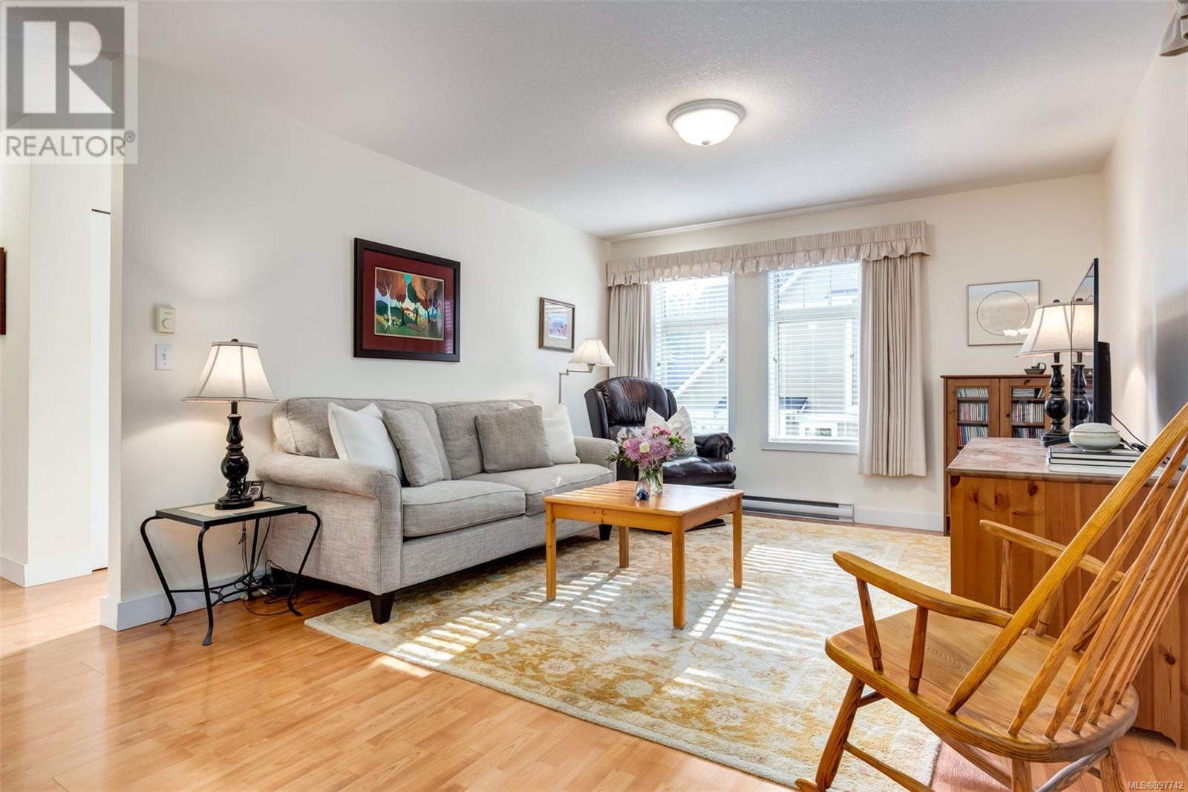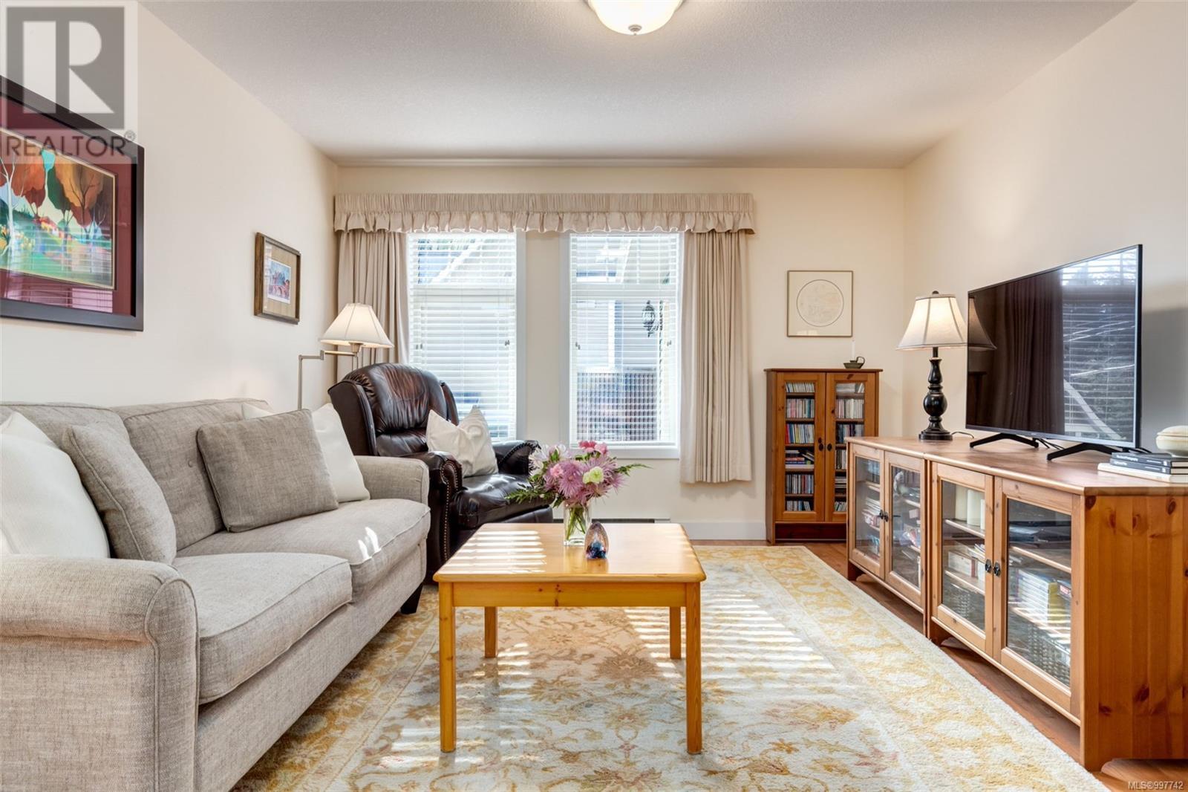4 Bedroom
3 Bathroom
2,115 ft2
Fireplace
None
Baseboard Heaters
$875,000
Welcome home to this charming 4bedroom, 3bathroom + den home in the friendly Pleasant Valley neighbourhood—close to Brannen Lake, shopping, and so much more. Featuring a 2-year-old roof, this home offers peace of mind and lasting value. The versatile layout provides space to grow, work, and relax, while the beautiful backyard invites summer BBQs, morning coffees, and peaceful evenings under the stars. Love the lake? You’re minutes from paddling, swimming, and boating. The Parkway Trail is steps away, connecting you all the way to the Aquatic Centre, university, and more. Whether you're entertaining or unwinding, this home has room for it all. This is more than a home—it’s a lifestyle! Book your showing today! All data and measurements are approximate and should be verified if important. (id:46156)
Property Details
|
MLS® Number
|
997742 |
|
Property Type
|
Single Family |
|
Neigbourhood
|
Pleasant Valley |
|
Features
|
Central Location, Other |
|
Parking Space Total
|
2 |
Building
|
Bathroom Total
|
3 |
|
Bedrooms Total
|
4 |
|
Constructed Date
|
2003 |
|
Cooling Type
|
None |
|
Fireplace Present
|
Yes |
|
Fireplace Total
|
1 |
|
Heating Fuel
|
Electric |
|
Heating Type
|
Baseboard Heaters |
|
Size Interior
|
2,115 Ft2 |
|
Total Finished Area
|
2115 Sqft |
|
Type
|
House |
Land
|
Acreage
|
No |
|
Size Irregular
|
6771 |
|
Size Total
|
6771 Sqft |
|
Size Total Text
|
6771 Sqft |
|
Zoning Description
|
Rs1 |
|
Zoning Type
|
Residential |
Rooms
| Level |
Type |
Length |
Width |
Dimensions |
|
Second Level |
Ensuite |
|
|
3-Piece |
|
Second Level |
Bathroom |
|
|
4-Piece |
|
Second Level |
Bedroom |
|
|
9'11 x 9'8 |
|
Second Level |
Bedroom |
|
|
11'2 x 8'11 |
|
Second Level |
Bedroom |
11 ft |
|
11 ft x Measurements not available |
|
Second Level |
Primary Bedroom |
|
|
11'1 x 23'4 |
|
Main Level |
Bathroom |
|
|
2-Piece |
|
Main Level |
Kitchen |
|
|
10'6 x 12'2 |
|
Main Level |
Dining Room |
|
|
8'3 x 12'2 |
|
Main Level |
Den |
10 ft |
9 ft |
10 ft x 9 ft |
|
Main Level |
Family Room |
|
|
12'2 x 16'9 |
|
Main Level |
Living Room |
|
|
17'10 x 11'11 |
https://www.realtor.ca/real-estate/28266589/5436-dunster-rd-nanaimo-pleasant-valley





























































