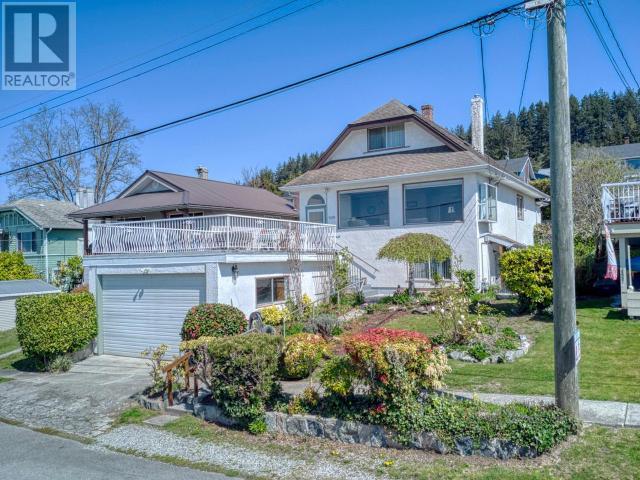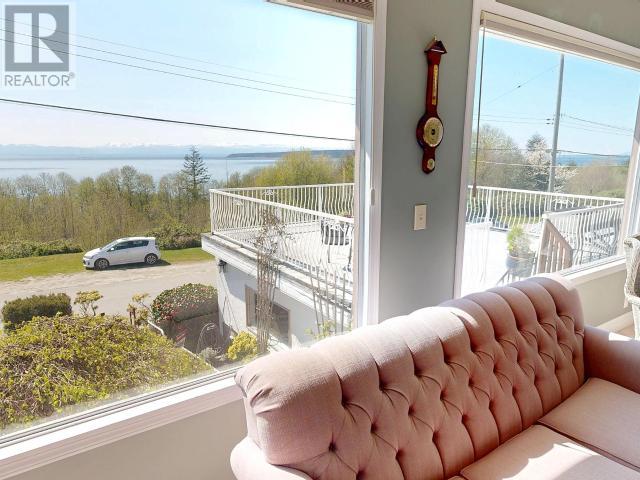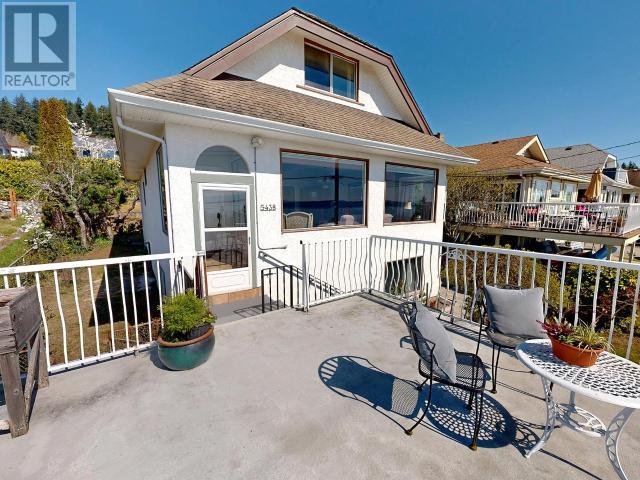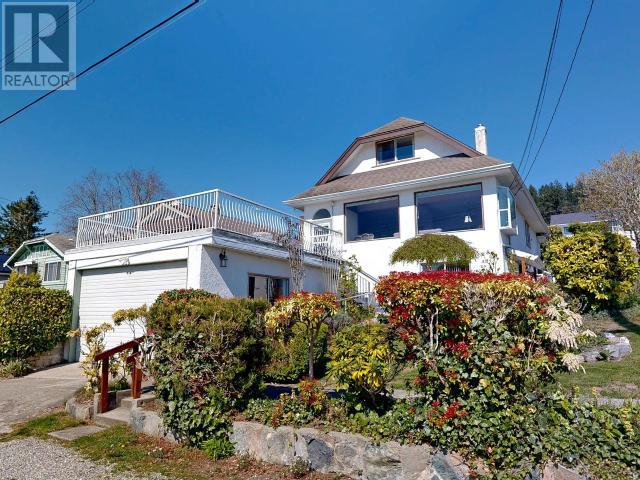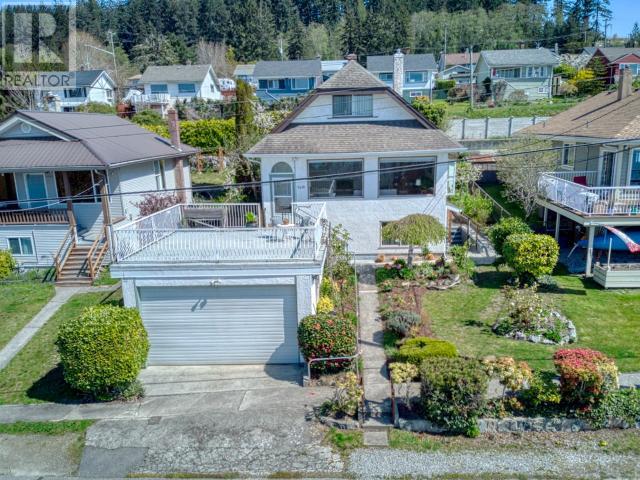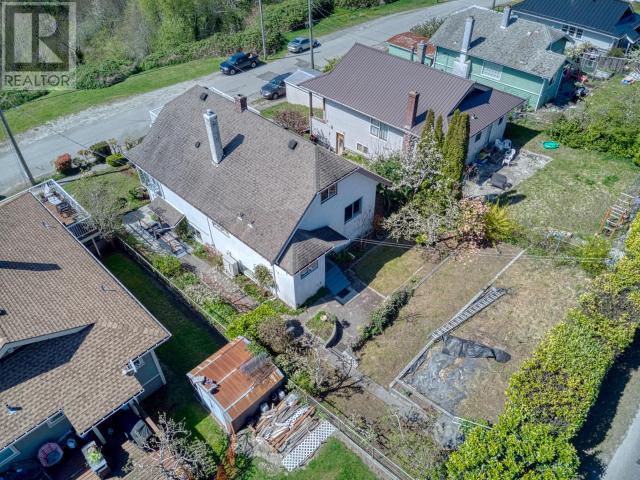5438 Laburnum Ave Powell River, British Columbia
$749,900
AMAZING OCEAN VIEW and sunsets from this Townsite home on one of Powell River's most desirable streets. Massive deck to enjoy the ever changing view and large powered shop with 220 plug to tinker in. Many valuable upgrades including new forced air heat pump, 2023 gas hot water tank, powered blinds and more! Beautiful Woodworks custom oak kitchen plus big bright living room, full bath, laundry and one bedroom all on the main level. Upstairs has been developed into a large primary bedroom with a great ocean view, third bedroom and storage. Walkout daylight basement has tons of potential, with a nice view, high ceilings and bathroom. This classic home has been in the family since 1954 and pride of ownership shows with the beautifully maintained home and award winning gardens with fruit trees in a fenced yard. You are walking distance to Henderson and Brooks schools, recreation, trails and beaches. You are going to love this lovely home with the million dollar sunset views. (id:46156)
Property Details
| MLS® Number | 18897 |
| Property Type | Single Family |
| Features | Southern Exposure |
| View Type | Ocean View |
Building
| Bathroom Total | 2 |
| Bedrooms Total | 3 |
| Constructed Date | 1926 |
| Construction Style Attachment | Detached |
| Cooling Type | None |
| Fireplace Fuel | Wood |
| Fireplace Present | Yes |
| Fireplace Type | Conventional |
| Heating Fuel | Electric |
| Heating Type | Heat Pump |
| Size Interior | 2,384 Ft2 |
| Type | House |
Parking
| Garage |
Land
| Acreage | No |
| Size Irregular | 6098 |
| Size Total | 6098 Sqft |
| Size Total Text | 6098 Sqft |
Rooms
| Level | Type | Length | Width | Dimensions |
|---|---|---|---|---|
| Above | Foyer | 12 ft ,8 in | 8 ft ,11 in | 12 ft ,8 in x 8 ft ,11 in |
| Above | Primary Bedroom | 12 ft ,9 in | 15 ft ,2 in | 12 ft ,9 in x 15 ft ,2 in |
| Above | Bedroom | 12 ft ,9 in | 13 ft | 12 ft ,9 in x 13 ft |
| Basement | Foyer | 11 ft ,9 in | 21 ft ,10 in | 11 ft ,9 in x 21 ft ,10 in |
| Basement | 3pc Bathroom | Measurements not available | ||
| Basement | Recreational, Games Room | 24 ft ,3 in | 20 ft ,10 in | 24 ft ,3 in x 20 ft ,10 in |
| Basement | Workshop | 12 ft ,2 in | 21 ft ,10 in | 12 ft ,2 in x 21 ft ,10 in |
| Main Level | Living Room | 25 ft ,1 in | 20 ft ,7 in | 25 ft ,1 in x 20 ft ,7 in |
| Main Level | Kitchen | 12 ft ,4 in | 14 ft | 12 ft ,4 in x 14 ft |
| Main Level | 4pc Bathroom | Measurements not available | ||
| Main Level | Laundry Room | 10 ft ,6 in | 10 ft ,5 in | 10 ft ,6 in x 10 ft ,5 in |
https://www.realtor.ca/real-estate/28183755/5438-laburnum-ave-powell-river






