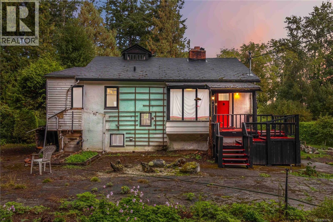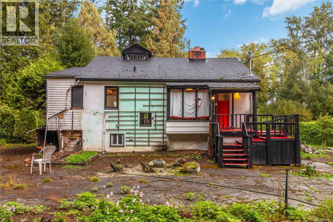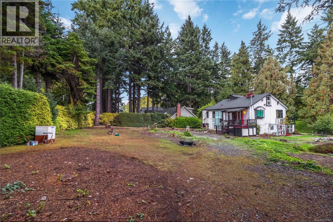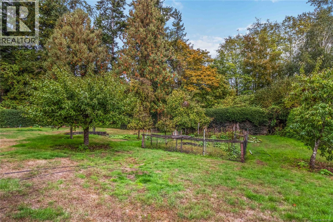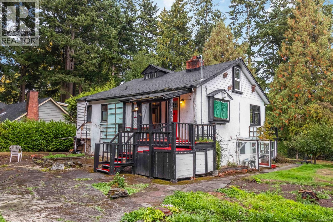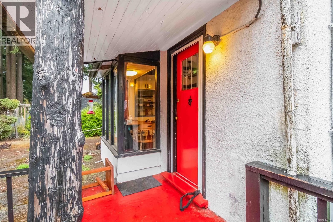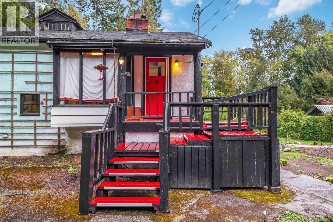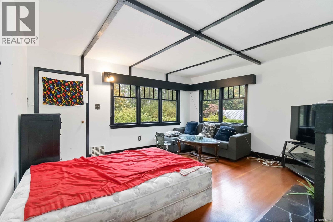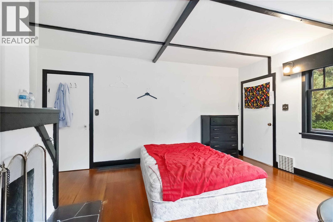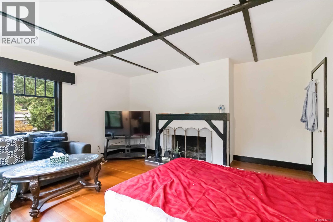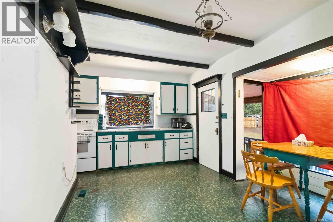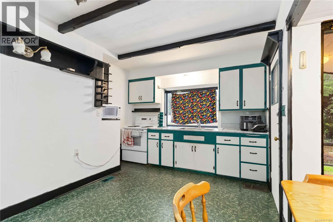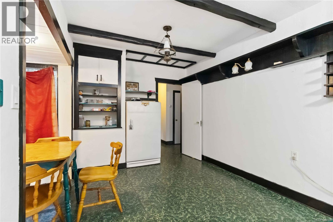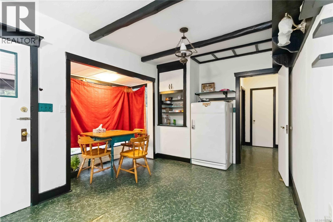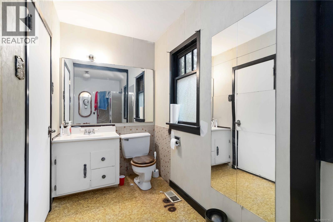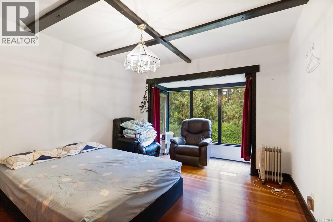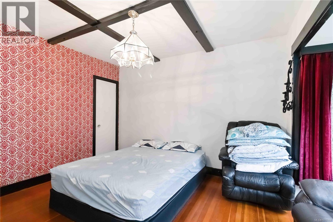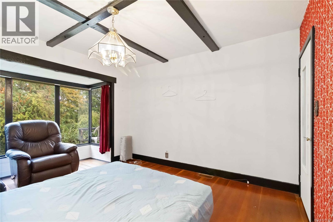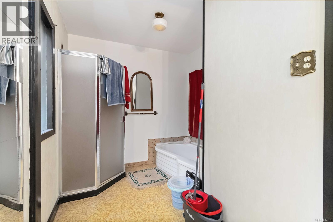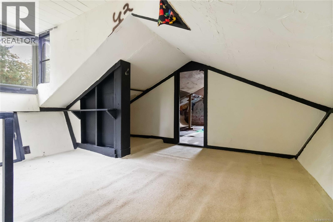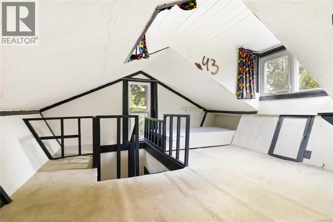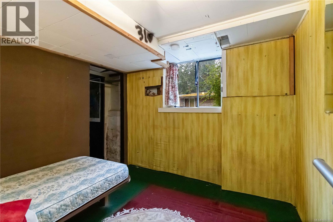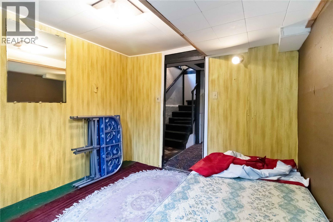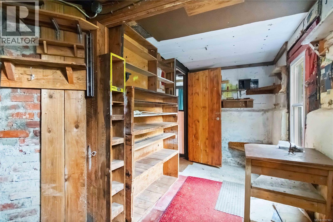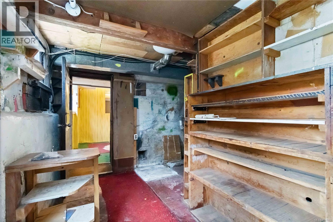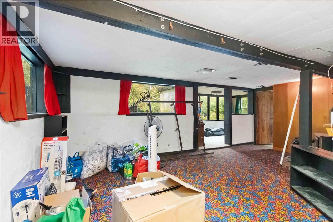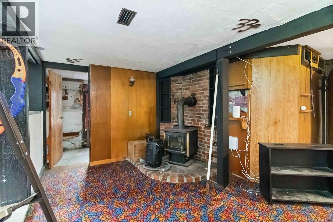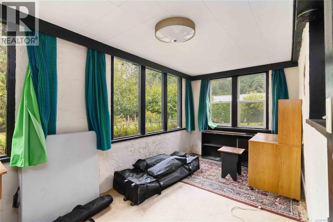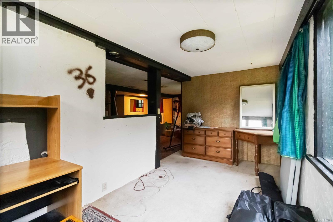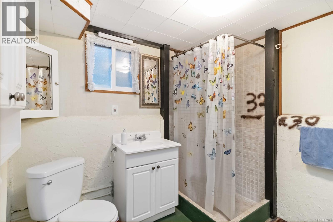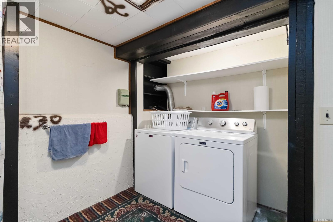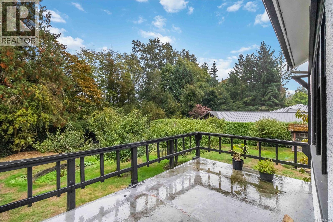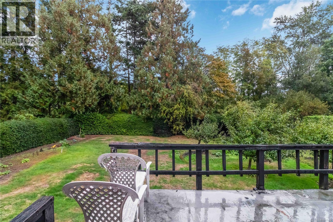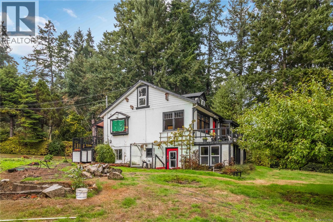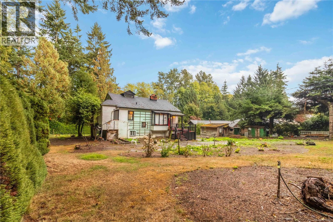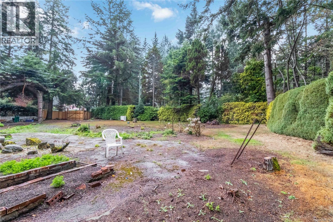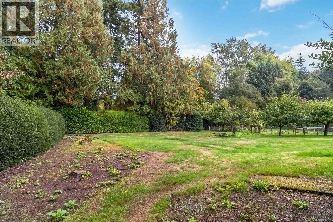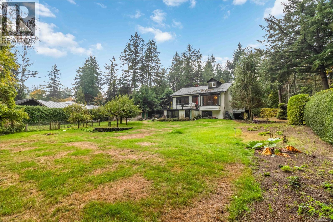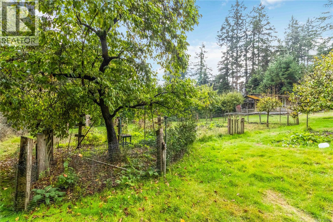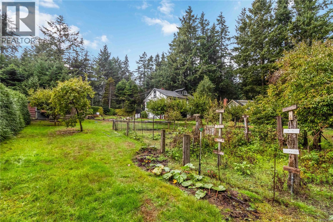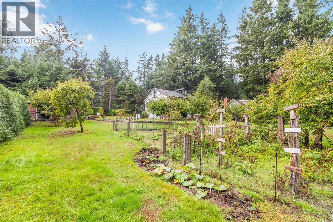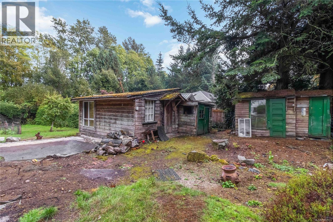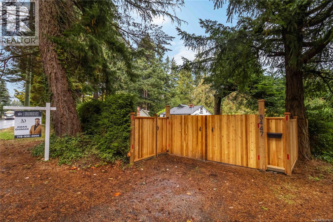2 Bedroom
2 Bathroom
2,309 ft2
Character
Fireplace
None
Other
$1,029,000
Discover this enchanting 1948 character home set on a picturesque half-acre in the heart of Cordova Bay. Surrounded by lush gardens, blooming rhododendrons, and a beautiful collection of mature fruit trees, this property offers a rare blend of privacy and natural beauty. The grounds feature several charming outbuildings, including a potential studio, workshop, garden sheds, and a greenhouse. Enjoy the peaceful ambience of the fully fenced yard, complete with a serene decorative pond and gentle sunlight throughout the day. With municipal water, a private well, septic system, irrigation, and 200-amp electrical service, the property is well equipped for a variety of uses. Backing onto the Lochside Trail, it’s perfect for morning walks or bike rides, while Cordova Bay Golf Course and Mattick’s Farm are just minutes away. Experience a tranquil lifestyle surrounded by nature—an inspiring canvas for your dream home in one of Victoria’s most sought-after neighbourhoods. (id:46156)
Property Details
|
MLS® Number
|
1017163 |
|
Property Type
|
Single Family |
|
Neigbourhood
|
Cordova Bay |
|
Features
|
Park Setting, Private Setting, Wooded Area, Other |
|
Parking Space Total
|
3 |
|
Plan
|
Vip6809 |
|
Structure
|
Greenhouse, Shed, Workshop |
Building
|
Bathroom Total
|
2 |
|
Bedrooms Total
|
2 |
|
Appliances
|
Refrigerator, Stove, Washer, Dryer |
|
Architectural Style
|
Character |
|
Constructed Date
|
1948 |
|
Cooling Type
|
None |
|
Fireplace Present
|
Yes |
|
Fireplace Total
|
1 |
|
Heating Type
|
Other |
|
Size Interior
|
2,309 Ft2 |
|
Total Finished Area
|
1615 Sqft |
|
Type
|
House |
Parking
Land
|
Acreage
|
No |
|
Size Irregular
|
0.51 |
|
Size Total
|
0.51 Ac |
|
Size Total Text
|
0.51 Ac |
|
Zoning Type
|
Residential |
Rooms
| Level |
Type |
Length |
Width |
Dimensions |
|
Second Level |
Attic (finished) |
7 ft |
10 ft |
7 ft x 10 ft |
|
Lower Level |
Utility Room |
6 ft |
13 ft |
6 ft x 13 ft |
|
Lower Level |
Bathroom |
|
|
3-Piece |
|
Lower Level |
Office |
7 ft |
15 ft |
7 ft x 15 ft |
|
Lower Level |
Bedroom |
9 ft |
10 ft |
9 ft x 10 ft |
|
Lower Level |
Family Room |
14 ft |
15 ft |
14 ft x 15 ft |
|
Main Level |
Bathroom |
|
|
4-Piece |
|
Main Level |
Primary Bedroom |
8 ft |
12 ft |
8 ft x 12 ft |
|
Main Level |
Living Room |
14 ft |
15 ft |
14 ft x 15 ft |
|
Main Level |
Kitchen |
10 ft |
16 ft |
10 ft x 16 ft |
|
Auxiliary Building |
Other |
11 ft |
19 ft |
11 ft x 19 ft |
https://www.realtor.ca/real-estate/28980806/5447-fowler-rd-saanich-cordova-bay


