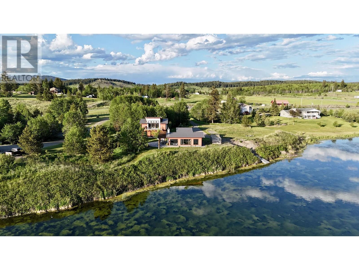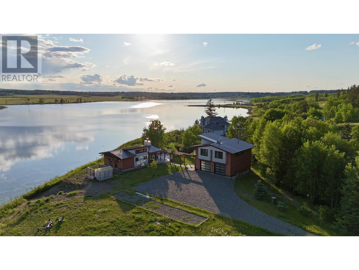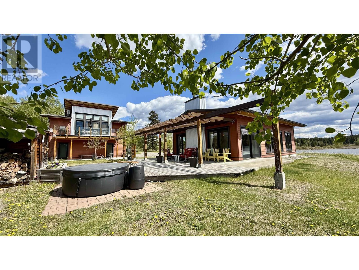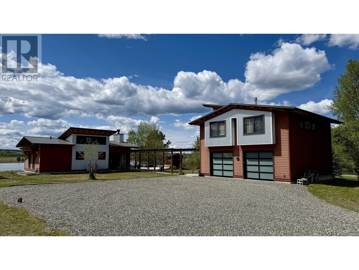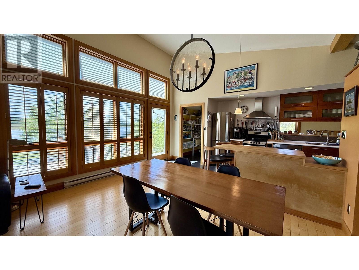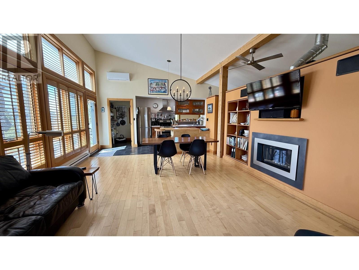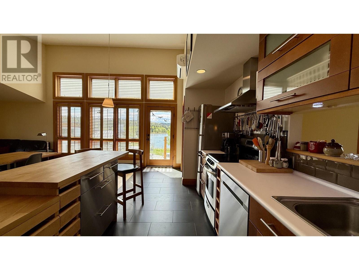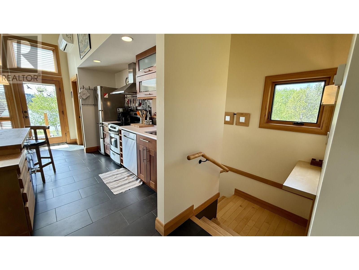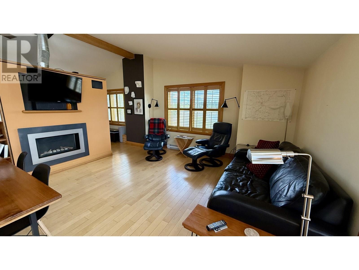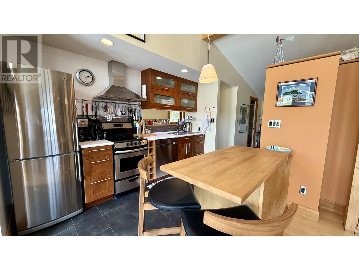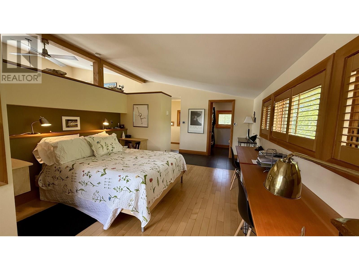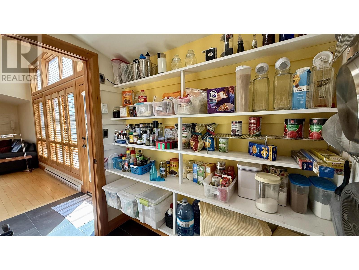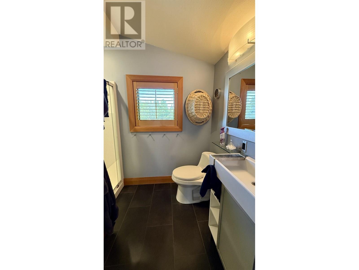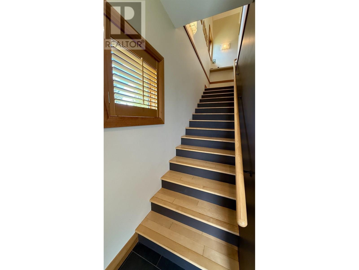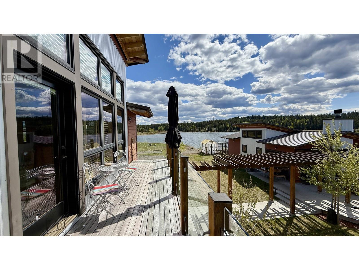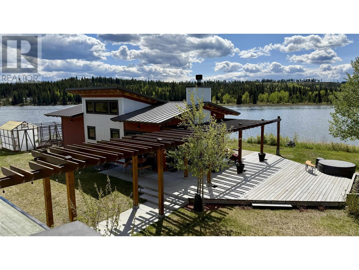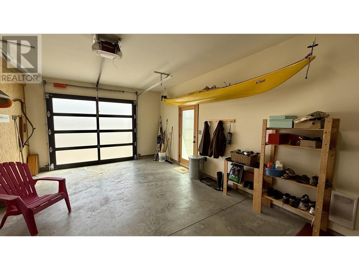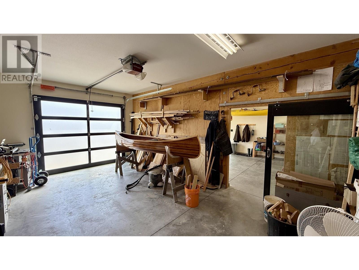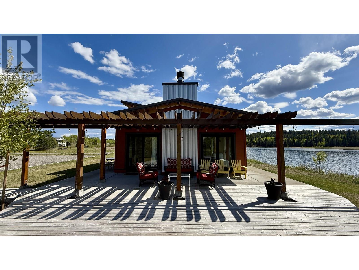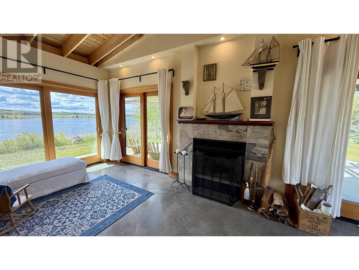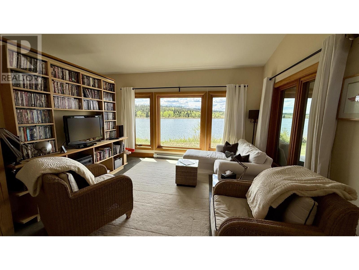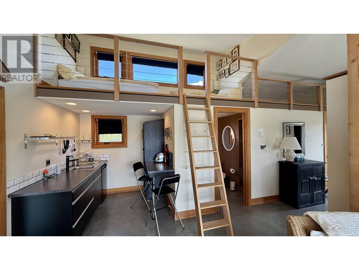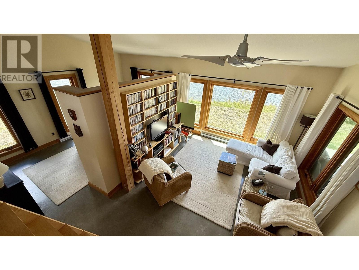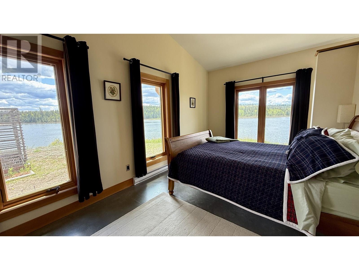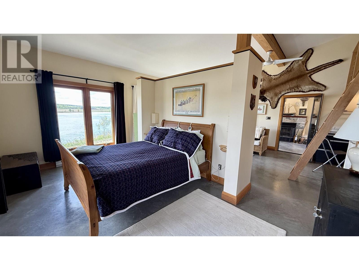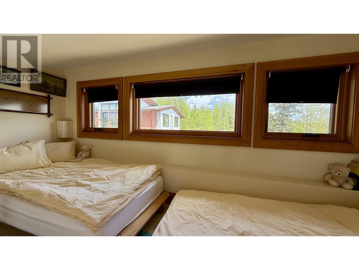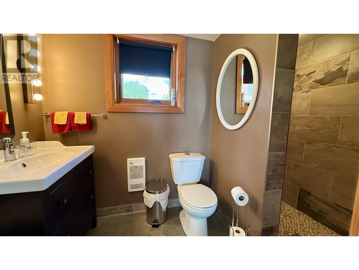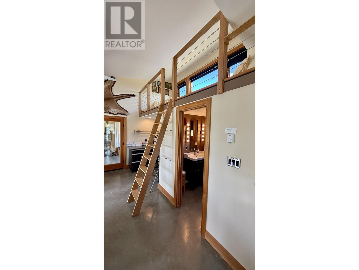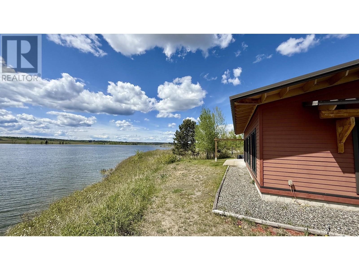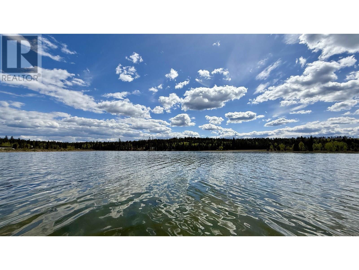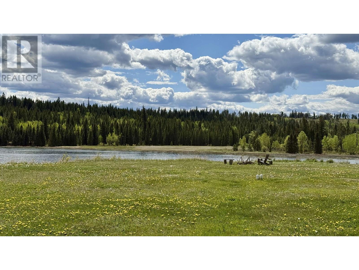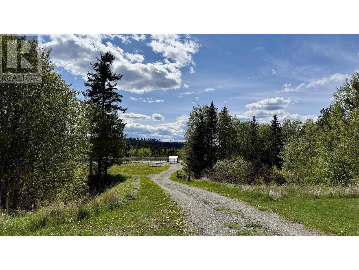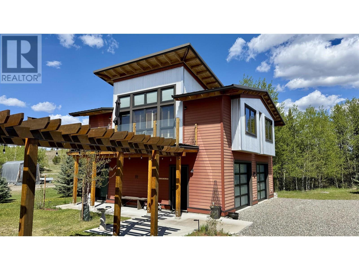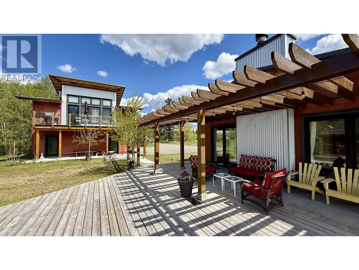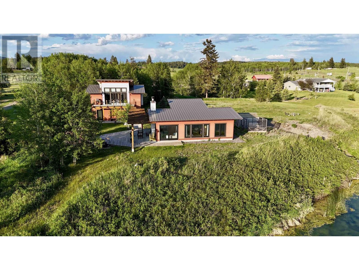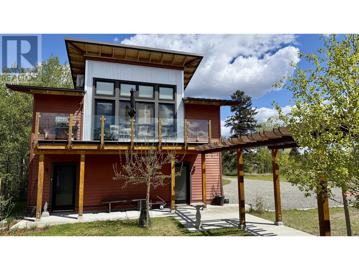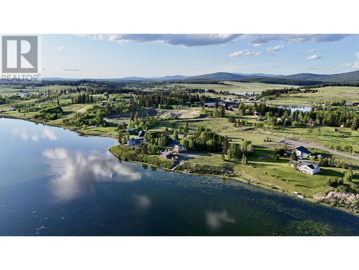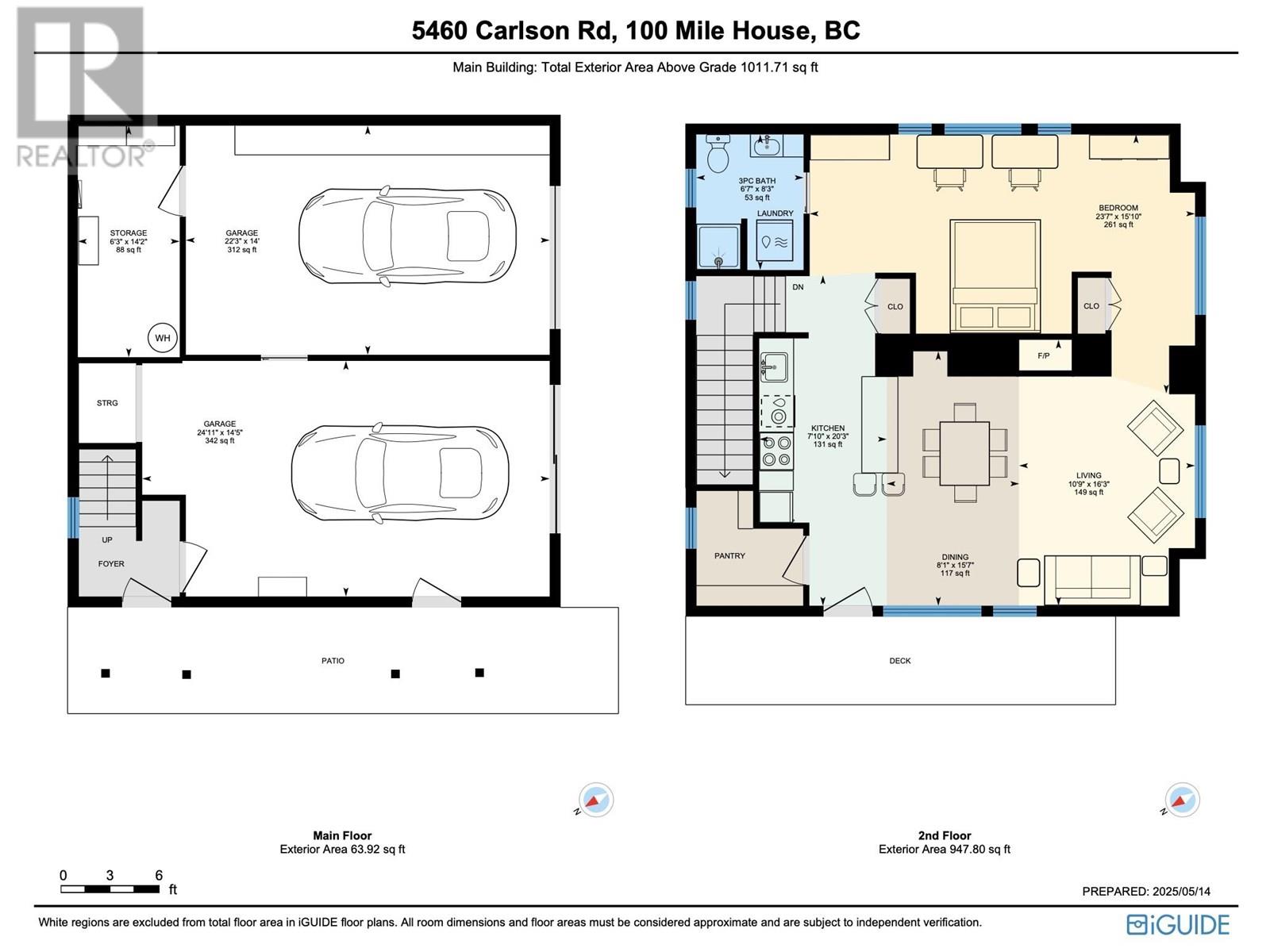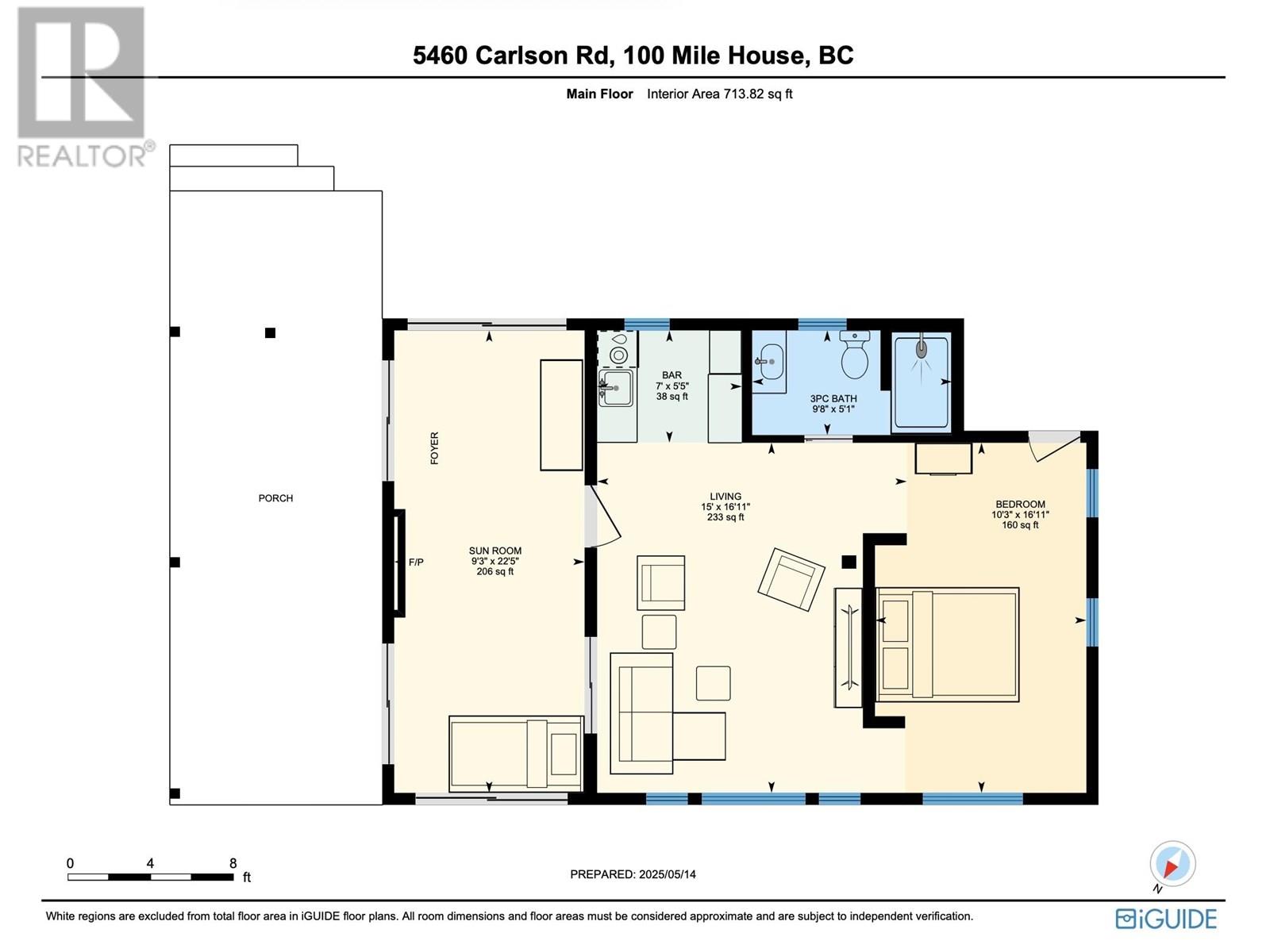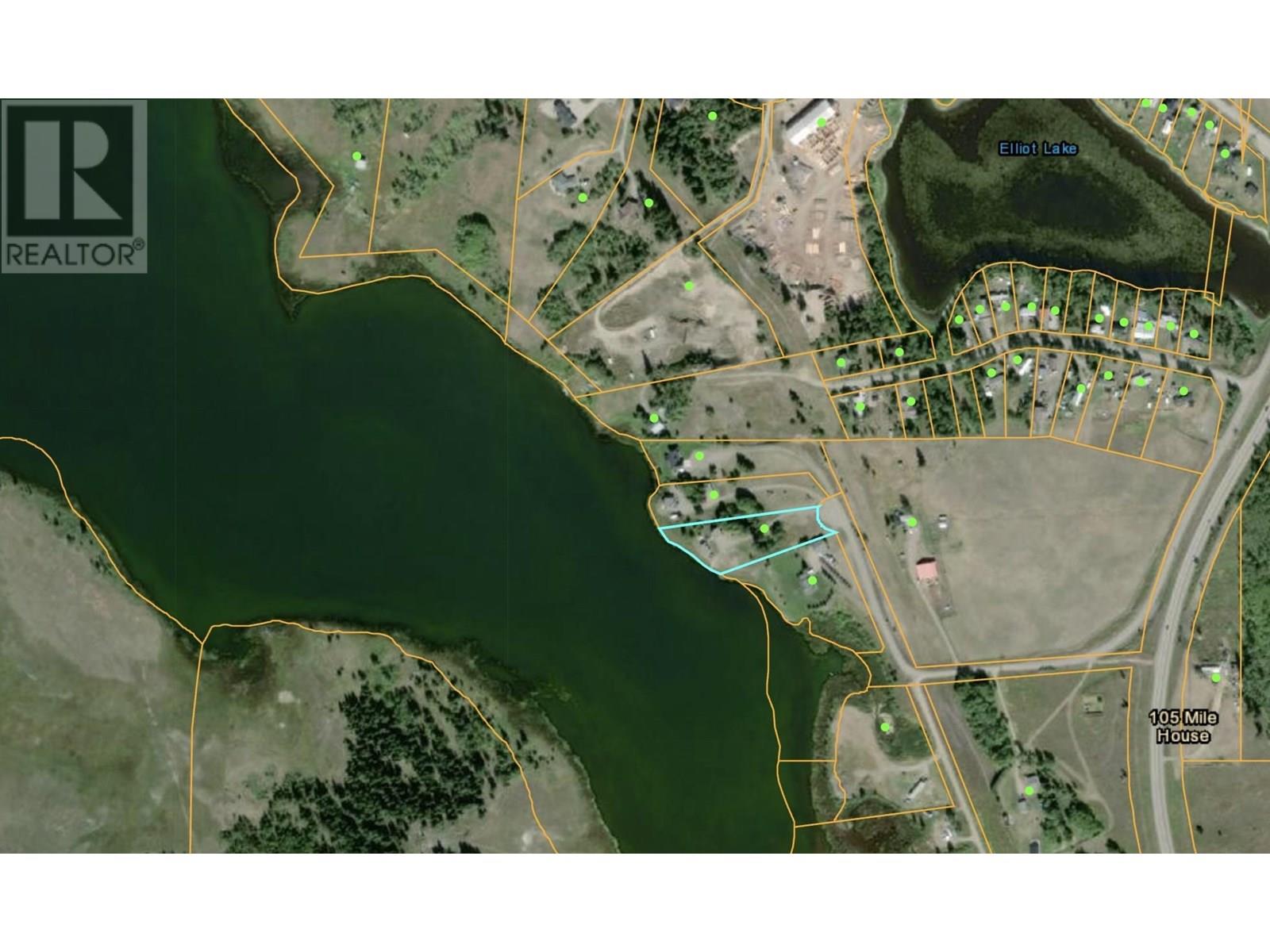2 Bedroom
2 Bathroom
1,600 ft2
Fireplace
Waterfront
Acreage
$749,900
Set on just under 2 private acres along serene Watson Lake, this southwest contemporary property is a one-of-a-kind retreat offering architectural elegance, high-end finishings, and incredible versatility. Two beautifully crafted, self-contained 1-bedroom dwellings—each with luxurious details, spa-inspired baths, and stylish open-concept living—are joined by a stunning timber-framed breezeway. One unit includes a charming lofted sleeping area, perfect for kids or additional guests. Designed for both relaxation and entertaining, the property features expansive decking, a hot tub, a greenhouse, and sweeping lake views. Floor-to-ceiling windows, warm wood accents, and thoughtful design make every space feel light, inviting, and connected to nature. Whether you’re seeking a peaceful year-round home, a multi-family getaway, or an income-generating B&B, this lakefront haven offers endless lifestyle possibilities. (id:46156)
Property Details
|
MLS® Number
|
R3003159 |
|
Property Type
|
Single Family |
|
View Type
|
Lake View |
|
Water Front Type
|
Waterfront |
Building
|
Bathroom Total
|
2 |
|
Bedrooms Total
|
2 |
|
Basement Type
|
None |
|
Constructed Date
|
2010 |
|
Construction Style Attachment
|
Detached |
|
Exterior Finish
|
Composite Siding |
|
Fireplace Present
|
Yes |
|
Fireplace Total
|
2 |
|
Foundation Type
|
Concrete Perimeter |
|
Heating Fuel
|
Electric |
|
Roof Material
|
Metal |
|
Roof Style
|
Conventional |
|
Stories Total
|
2 |
|
Size Interior
|
1,600 Ft2 |
|
Total Finished Area
|
1600 Sqft |
|
Type
|
House |
|
Utility Water
|
Drilled Well |
Parking
Land
|
Acreage
|
Yes |
|
Size Irregular
|
1.99 |
|
Size Total
|
1.99 Ac |
|
Size Total Text
|
1.99 Ac |
Rooms
| Level |
Type |
Length |
Width |
Dimensions |
|
Above |
Kitchen |
20 ft ,3 in |
7 ft ,1 in |
20 ft ,3 in x 7 ft ,1 in |
|
Above |
Living Room |
16 ft ,3 in |
10 ft ,9 in |
16 ft ,3 in x 10 ft ,9 in |
|
Above |
Dining Room |
15 ft ,7 in |
8 ft ,1 in |
15 ft ,7 in x 8 ft ,1 in |
|
Above |
Bedroom 2 |
23 ft ,7 in |
15 ft ,1 in |
23 ft ,7 in x 15 ft ,1 in |
|
Main Level |
Living Room |
15 ft |
16 ft ,1 in |
15 ft x 16 ft ,1 in |
|
Main Level |
Bedroom 3 |
16 ft ,1 in |
10 ft ,3 in |
16 ft ,1 in x 10 ft ,3 in |
|
Main Level |
Other |
22 ft ,5 in |
9 ft ,3 in |
22 ft ,5 in x 9 ft ,3 in |
|
Main Level |
Kitchen |
7 ft |
5 ft ,5 in |
7 ft x 5 ft ,5 in |
https://www.realtor.ca/real-estate/28315058/5460-carlson-road-100-mile-house


