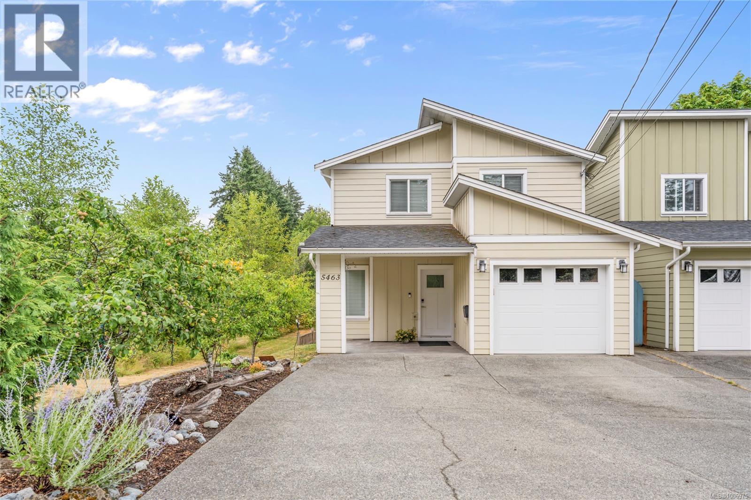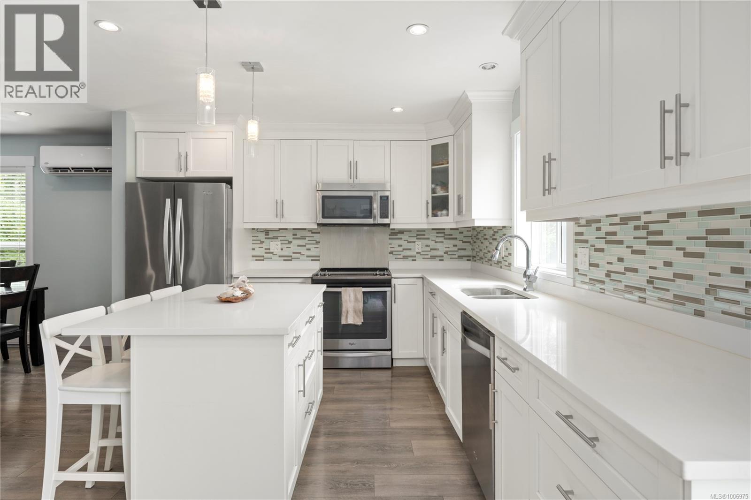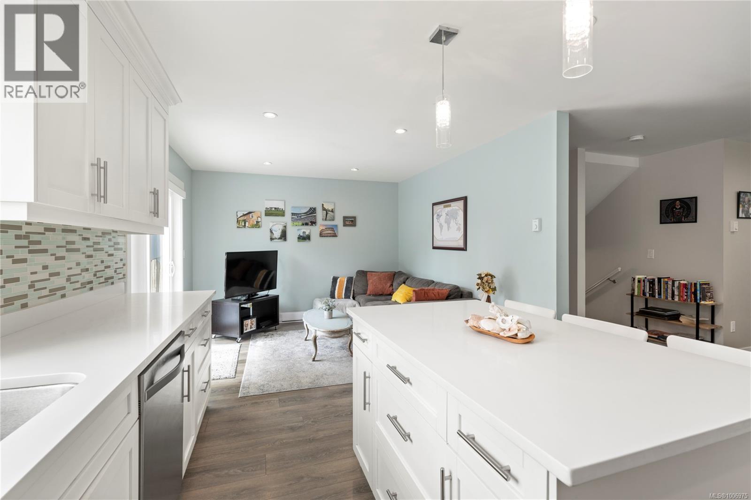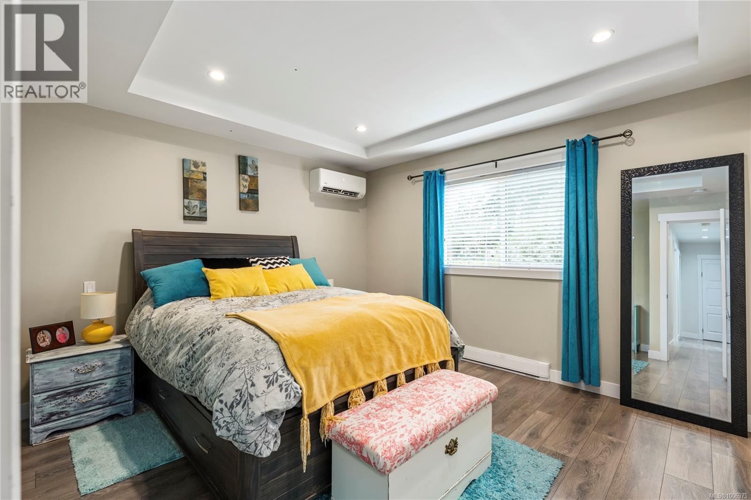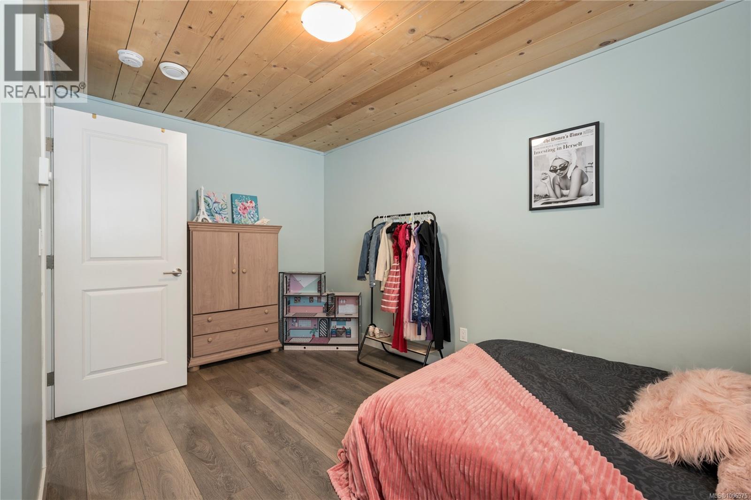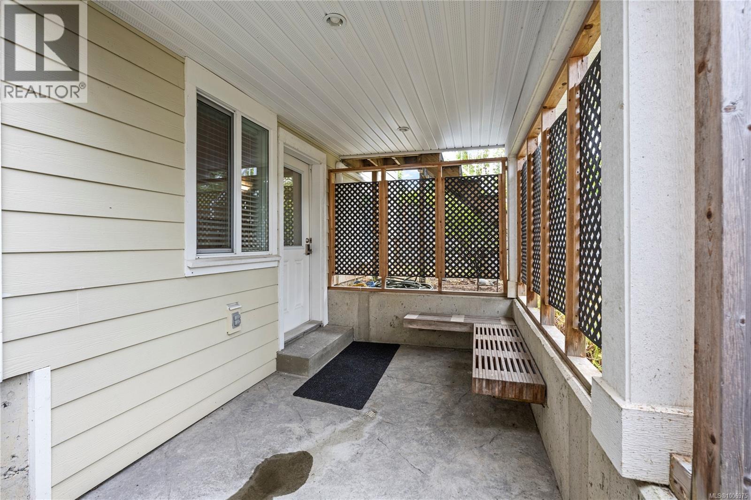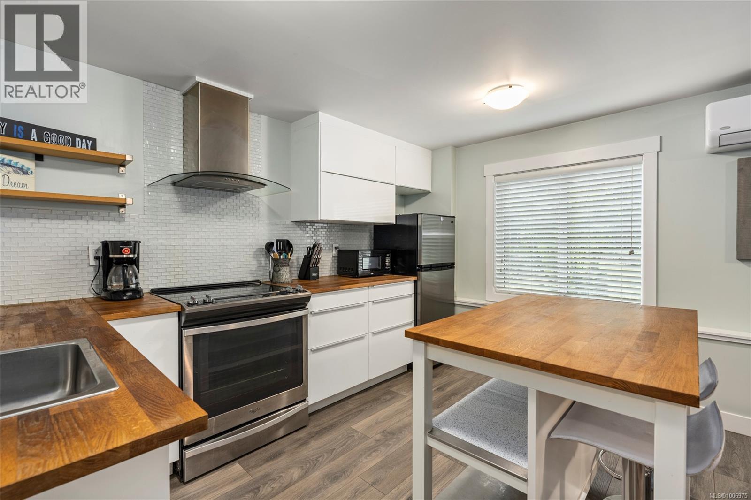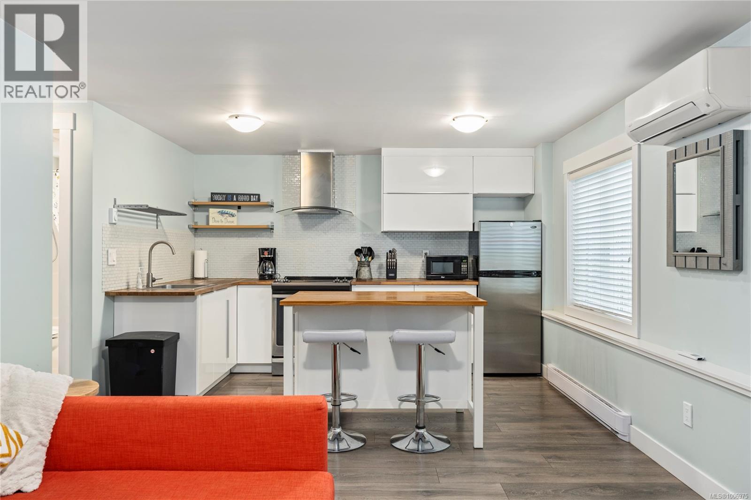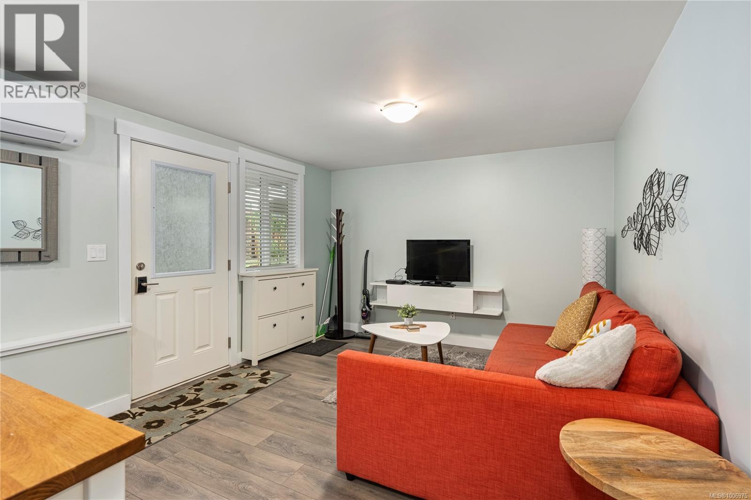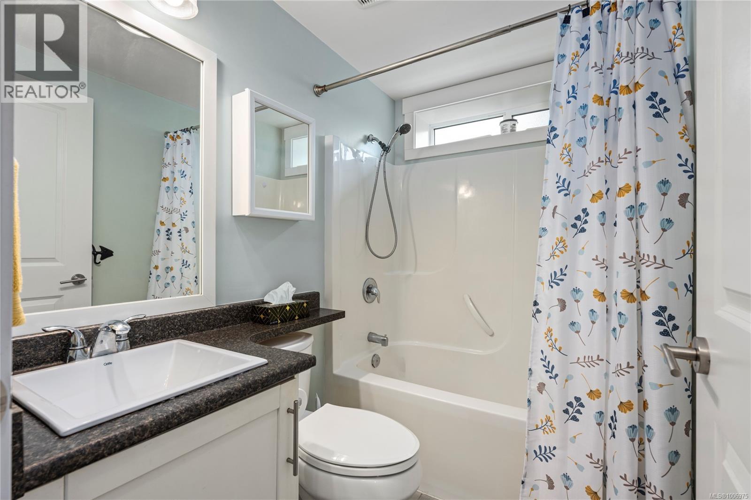5 Bedroom
4 Bathroom
2,741 ft2
Westcoast
Air Conditioned, Wall Unit
Baseboard Heaters, Forced Air, Heat Pump
$888,900
5463 Godfrey Road offers the full experience of single-family detached home living—set on a quiet, stratified lot with great neighbours and no strata fees or bylaws to worry about. Located in Pleasant Valley, just minutes from North Nanaimo’s top schools, shopping, and everyday amenities, this 5-bedroom, 4-bathroom main level entry home is perfect for families or those needing flexible living space. The main level features a bright, open-concept kitchen with quartz countertops, a large island with eating bar, tiled backsplash, and excellent flow to the adjoining dining, living, and family rooms. A sliding door off the family room leads to a sunny deck and beautifully landscaped backyard—perfect for entertaining or relaxing. Upstairs you’ll find four spacious bedrooms, including a generous primary suite. Bathrooms on both the main and upper levels are finished with quartz countertops, offering a cohesive and polished look throughout. Downstairs, a well-appointed suite provides added flexibility—ideal for extended family or additional income. All suite furniture is available with purchase! With its thoughtful layout, manicured gardens, Heat Pump, and welcoming location, this home delivers comfort, value, and true detached living. (id:46156)
Property Details
|
MLS® Number
|
1006975 |
|
Property Type
|
Single Family |
|
Neigbourhood
|
Pleasant Valley |
|
Community Features
|
Pets Allowed, Family Oriented |
|
Features
|
Central Location, Curb & Gutter, Level Lot, Other |
|
Parking Space Total
|
2 |
|
Plan
|
Eps3630 |
Building
|
Bathroom Total
|
4 |
|
Bedrooms Total
|
5 |
|
Architectural Style
|
Westcoast |
|
Constructed Date
|
2016 |
|
Cooling Type
|
Air Conditioned, Wall Unit |
|
Heating Fuel
|
Electric |
|
Heating Type
|
Baseboard Heaters, Forced Air, Heat Pump |
|
Size Interior
|
2,741 Ft2 |
|
Total Finished Area
|
2334 Sqft |
|
Type
|
House |
Parking
Land
|
Acreage
|
No |
|
Size Irregular
|
3842 |
|
Size Total
|
3842 Sqft |
|
Size Total Text
|
3842 Sqft |
|
Zoning Description
|
R5 |
|
Zoning Type
|
Residential |
Rooms
| Level |
Type |
Length |
Width |
Dimensions |
|
Second Level |
Bathroom |
|
|
4-Piece |
|
Second Level |
Bedroom |
|
|
10'11 x 14'4 |
|
Second Level |
Bedroom |
|
|
10'3 x 9'6 |
|
Second Level |
Bedroom |
|
|
11'7 x 10'6 |
|
Second Level |
Ensuite |
|
|
3-Piece |
|
Second Level |
Primary Bedroom |
|
14 ft |
Measurements not available x 14 ft |
|
Lower Level |
Bathroom |
|
|
4-Piece |
|
Main Level |
Living Room |
|
|
12'9 x 16'7 |
|
Main Level |
Dining Room |
|
|
15'3 x 10'1 |
|
Main Level |
Kitchen |
|
|
13'2 x 11'4 |
|
Main Level |
Family Room |
|
|
9'2 x 11'2 |
|
Main Level |
Bathroom |
|
|
2-Piece |
|
Main Level |
Laundry Room |
|
|
3'5 x 6'5 |
|
Additional Accommodation |
Living Room |
|
|
11'5 x 11'3 |
|
Additional Accommodation |
Kitchen |
10 ft |
|
10 ft x Measurements not available |
|
Additional Accommodation |
Bedroom |
|
|
10'6 x 13'9 |
https://www.realtor.ca/real-estate/28830806/5463-godfrey-rd-nanaimo-pleasant-valley


