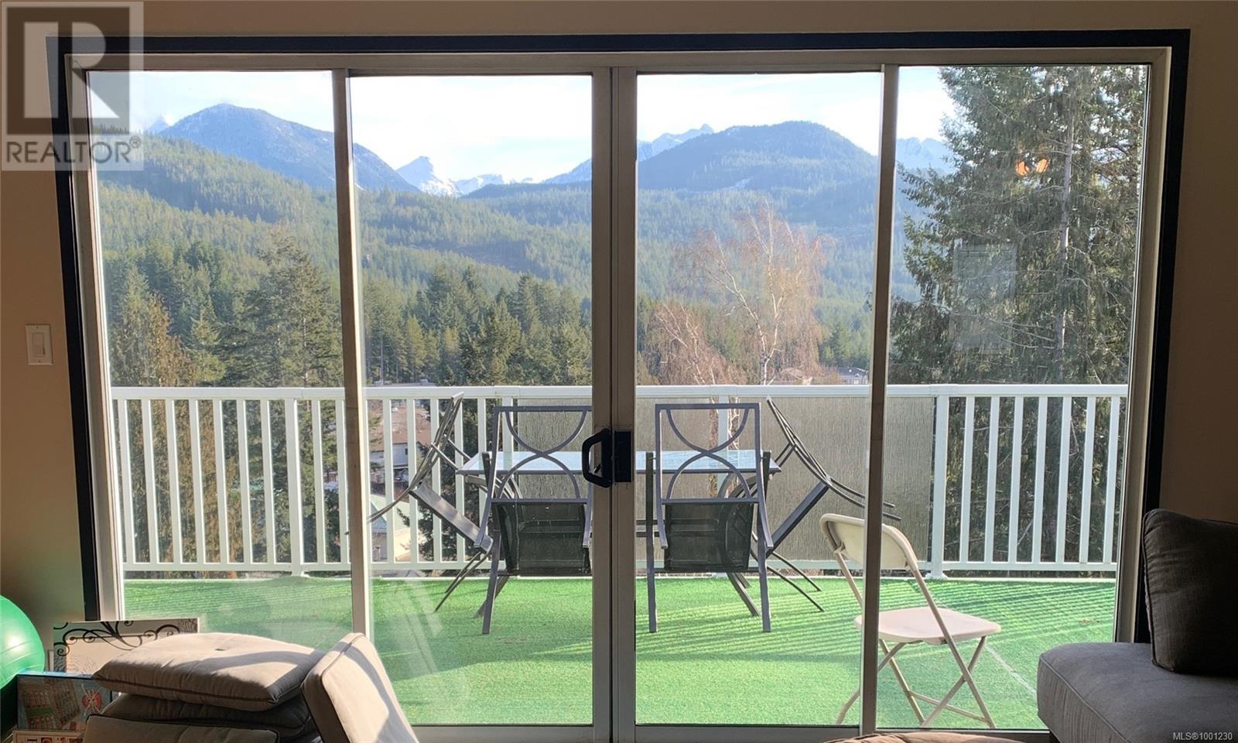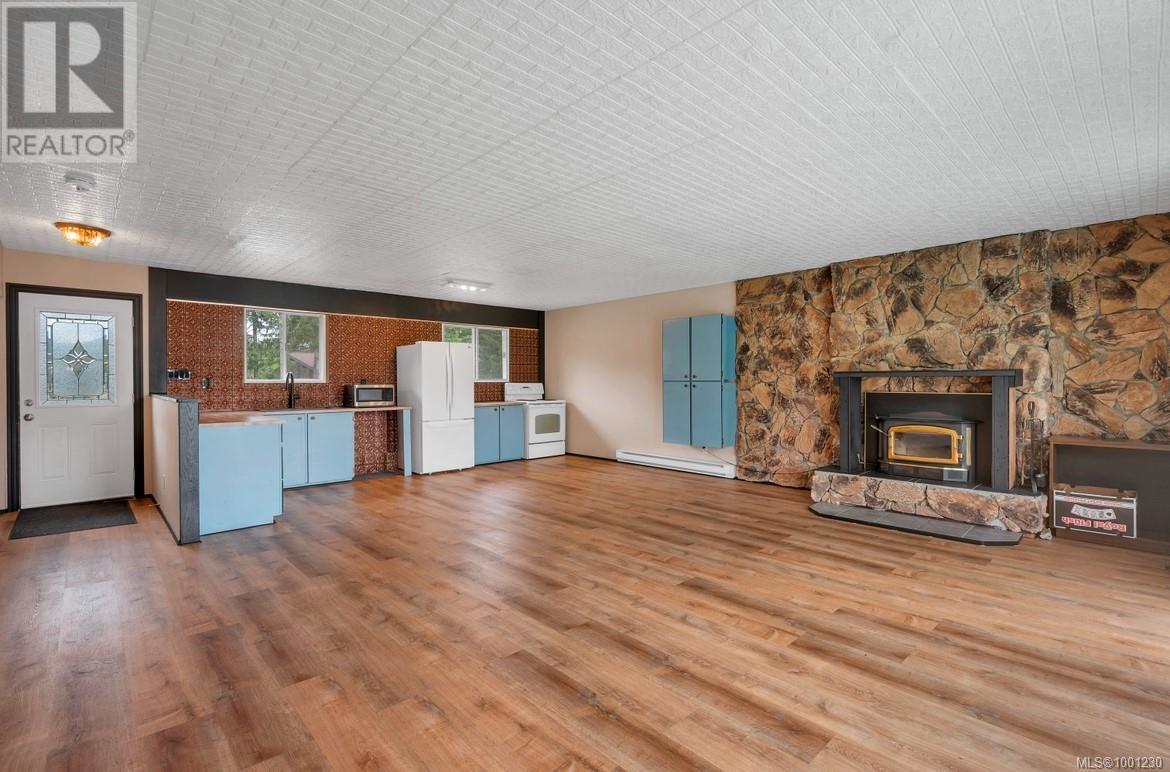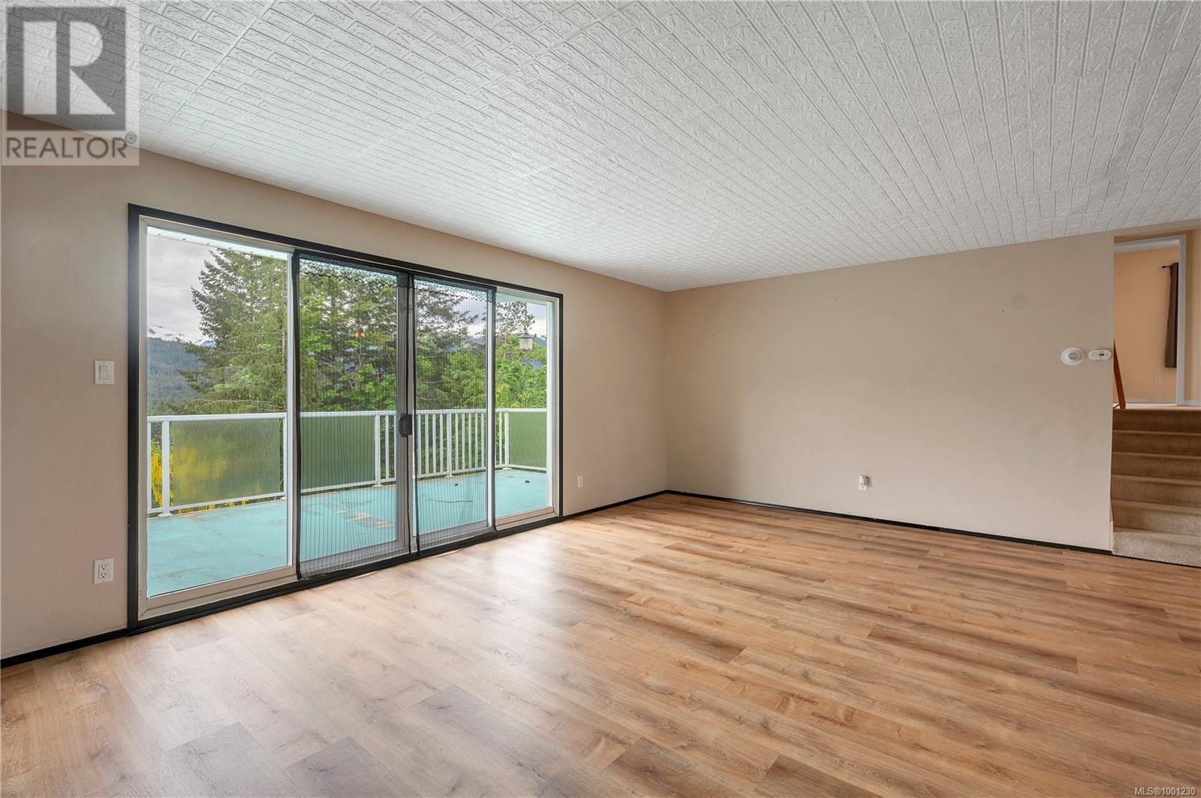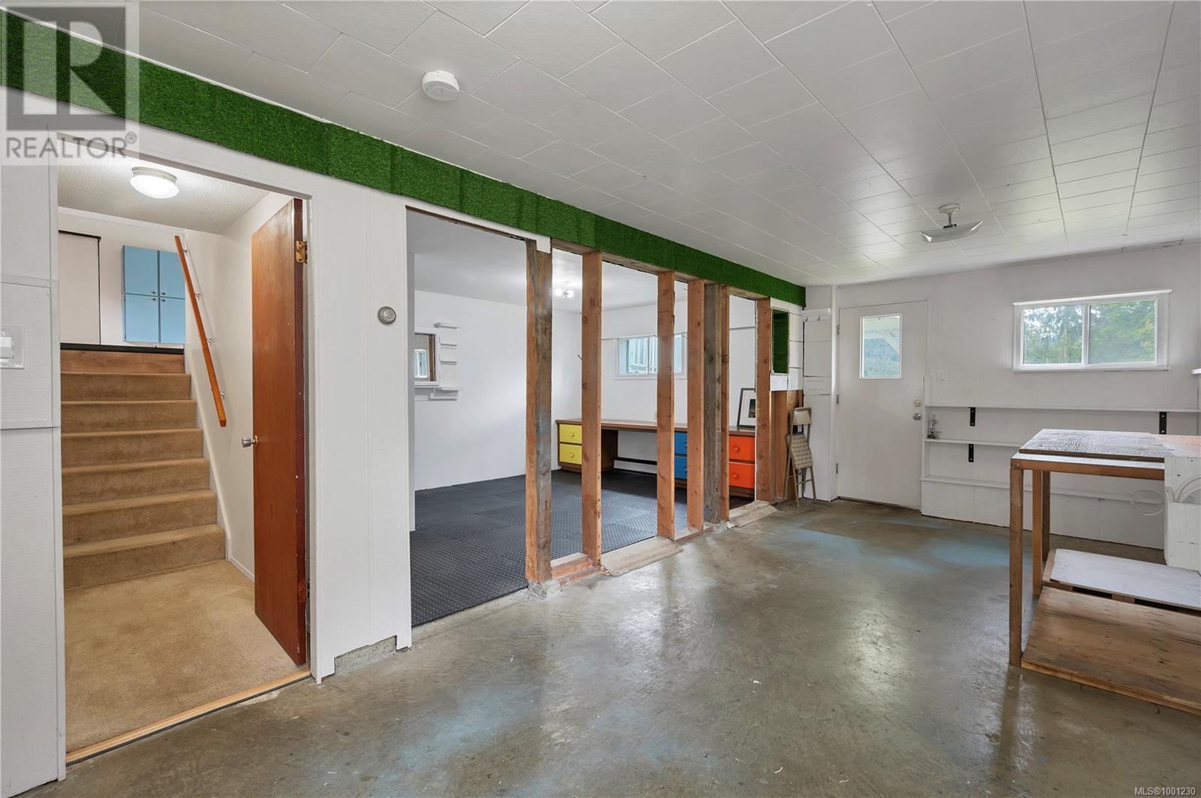4 Bedroom
1 Bathroom
2,206 ft2
Fireplace
None
Baseboard Heaters
$375,000
Beautiful views everywhere! Perched on a hill with sweeping 360-degree mountain and town views this spacious home provides wonderful living in Gold River. Bathed in natural light, the open-concept living area features expansive double French door sliders, for indoor and outdoor living! Unwind by the inviting woodstove, and enjoy the tranquil surroundings from every room. Main floor includes 3 large bedrooms, while the walk out lower level offers a rec room, office, laundry, and bonus space-ideal for any need. Additional highlights include 200-amp service, modern appliances, parking for your RV, and woodbox door to the basement! Steps to hiking, the river, parks and lakes, this property is great for outdoor adventurers! Such a serene neighborhood. Gold River has a beautiful aquatic center, ice rink, and delicious dining options. Seize the affordable chance to make this beautiful home yours and experience everything this vibrant community has to offer (id:46156)
Property Details
|
MLS® Number
|
1001230 |
|
Property Type
|
Single Family |
|
Neigbourhood
|
Gold River |
|
Features
|
Hillside, Other |
|
Parking Space Total
|
4 |
|
Plan
|
Vip19249 |
|
Structure
|
Shed |
|
View Type
|
City View, Mountain View, Valley View |
Building
|
Bathroom Total
|
1 |
|
Bedrooms Total
|
4 |
|
Constructed Date
|
1966 |
|
Cooling Type
|
None |
|
Fireplace Present
|
Yes |
|
Fireplace Total
|
1 |
|
Heating Fuel
|
Electric, Wood |
|
Heating Type
|
Baseboard Heaters |
|
Size Interior
|
2,206 Ft2 |
|
Total Finished Area
|
1522 Sqft |
|
Type
|
House |
Land
|
Acreage
|
No |
|
Size Irregular
|
10019 |
|
Size Total
|
10019 Sqft |
|
Size Total Text
|
10019 Sqft |
|
Zoning Type
|
Residential |
Rooms
| Level |
Type |
Length |
Width |
Dimensions |
|
Second Level |
Bedroom |
|
|
8'3 x 12'6 |
|
Second Level |
Bedroom |
11 ft |
|
11 ft x Measurements not available |
|
Second Level |
Bathroom |
|
|
4-Piece |
|
Second Level |
Primary Bedroom |
|
|
12'6 x 12'6 |
|
Lower Level |
Laundry Room |
5 ft |
18 ft |
5 ft x 18 ft |
|
Lower Level |
Storage |
|
|
12'2 x 20'7 |
|
Lower Level |
Den |
|
|
11'11 x 9'6 |
|
Lower Level |
Bedroom |
|
|
11'7 x 9'2 |
|
Lower Level |
Den |
|
|
15'2 x 10'6 |
|
Lower Level |
Recreation Room |
|
|
22'3 x 8'8 |
|
Main Level |
Living Room |
|
|
13'5 x 12'9 |
|
Main Level |
Dining Room |
|
8 ft |
Measurements not available x 8 ft |
|
Main Level |
Kitchen |
|
|
11'6 x 20'9 |
https://www.realtor.ca/real-estate/28369126/547-mallard-way-gold-river-gold-river












































