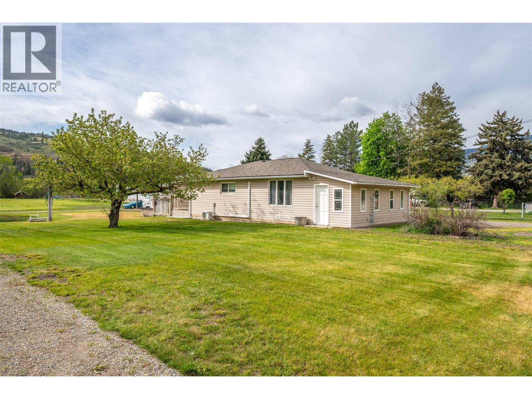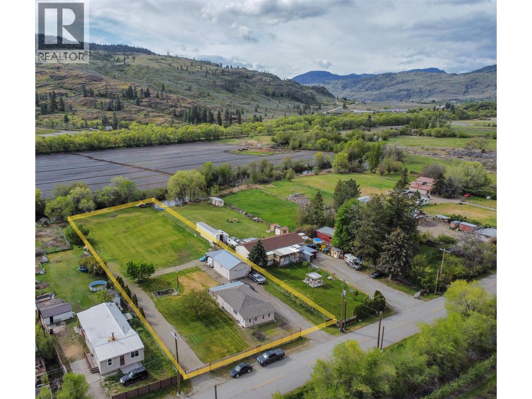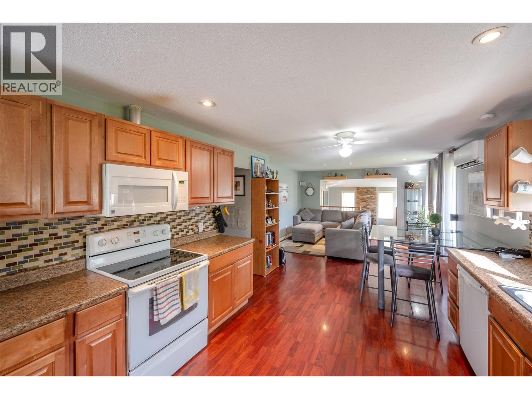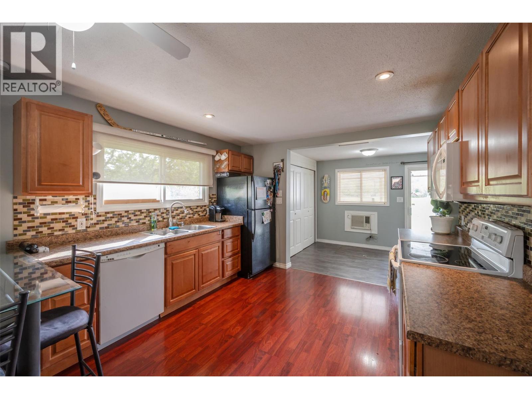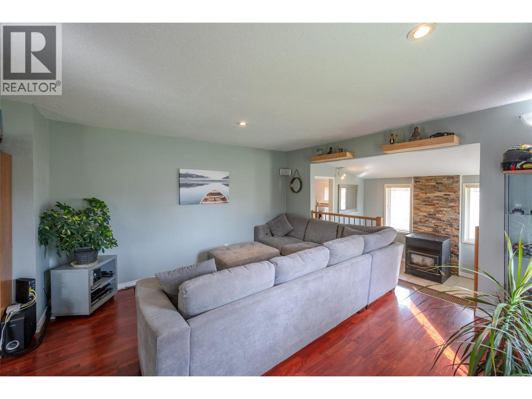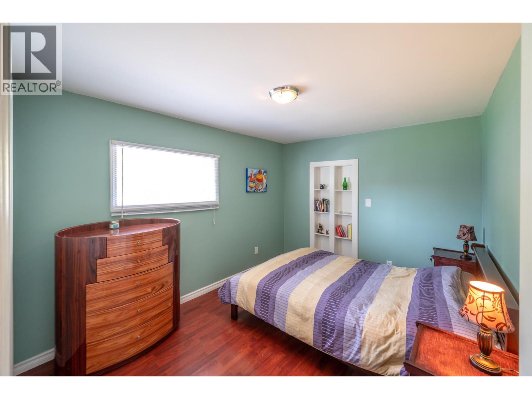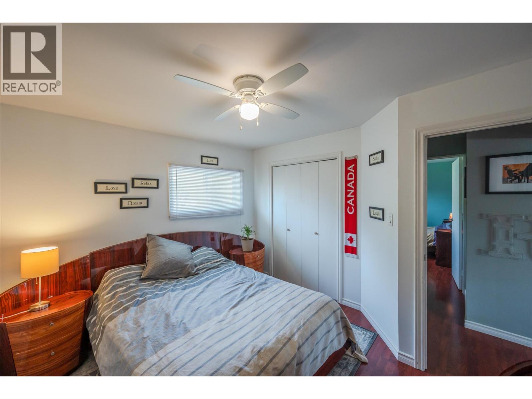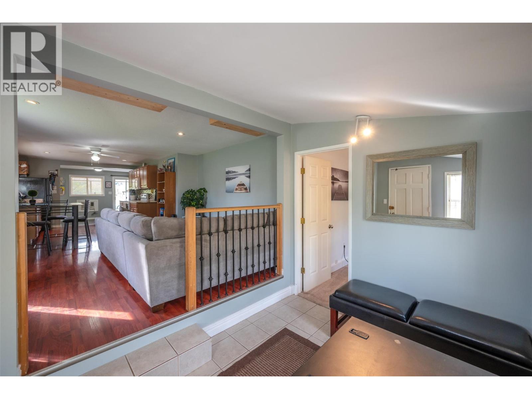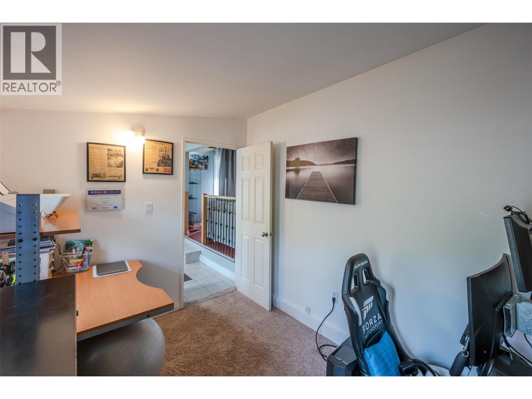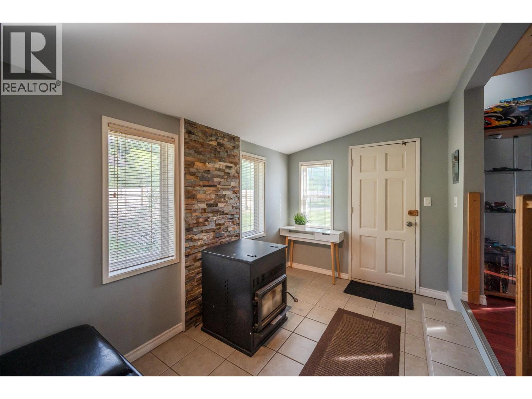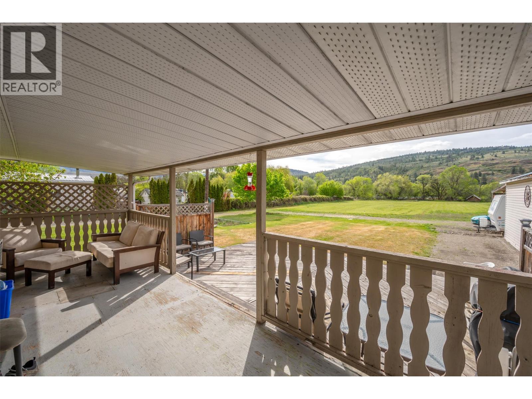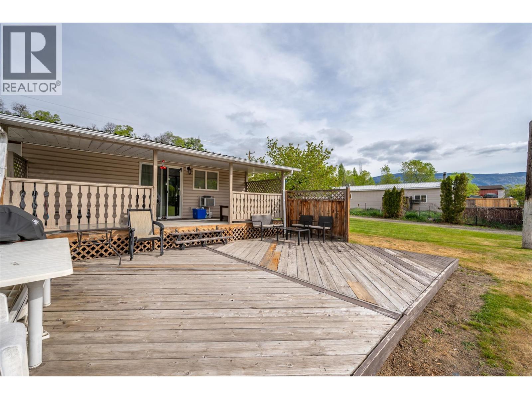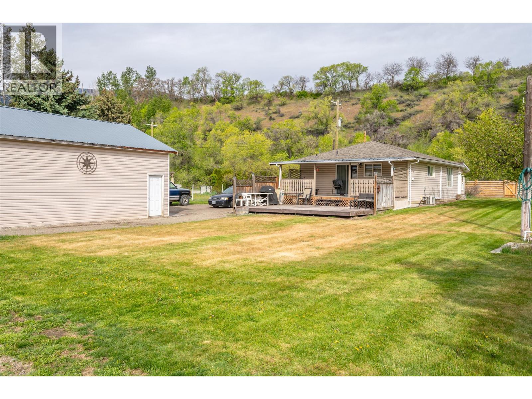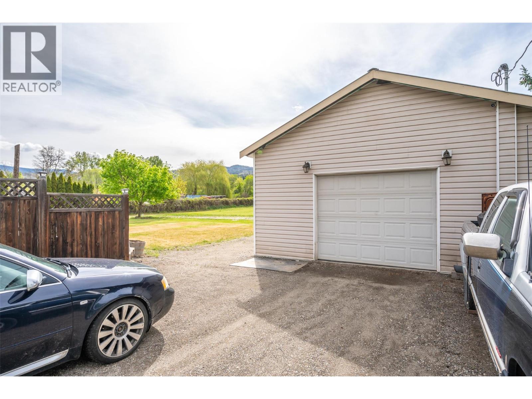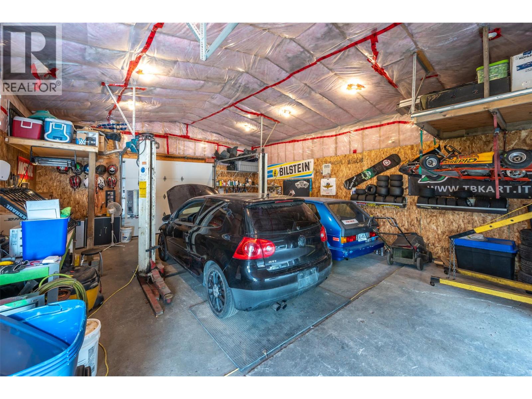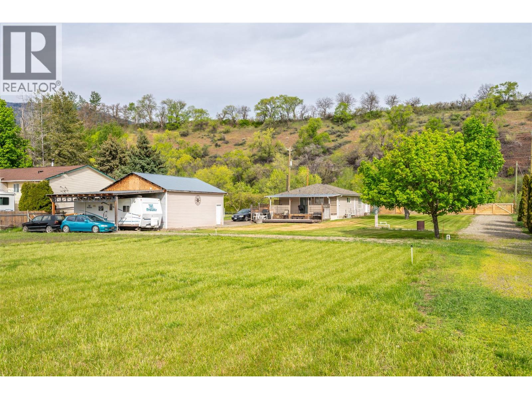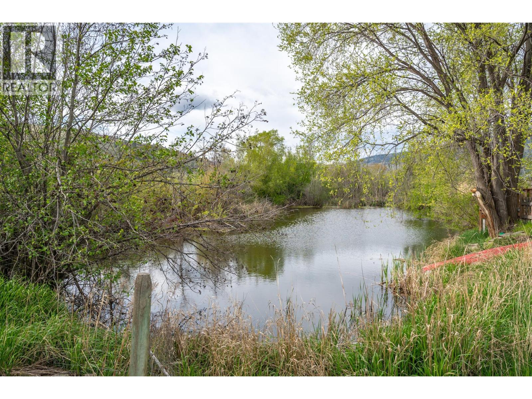3 Bedroom
1 Bathroom
1,074 ft2
Ranch
Fireplace
Heat Pump
Baseboard Heaters, Heat Pump
Acreage
Landscaped
$640,000
This property comprises a rare 1-acre lot bordering a river oxbow in a picturesque rural setting just minutes from the Town of Oliver. The home is a well-maintained 3-bedroom, 1-bathroom rancher with upgrades completed in 2016, including a new roof, vinyl windows, ductless heat pump, and kitchen renovations. The property features an 800 sq ft over-height detached shop with power and a removable vehicle hoist. Additionally, there's an attached carport suitable for hosting a 5th wheel for extra guest accommodation. The flat, usable, and fertile acreage offers multiple options for agricultural activities and would be appealing to equipment enthusiasts. The property includes 2 wells. All measurements are approximate; the buyer(s) are to verify if important. Click on the PLAY BUTTON above for a 3D interactive photo floor plan (id:46156)
Property Details
|
MLS® Number
|
10362755 |
|
Property Type
|
Single Family |
|
Neigbourhood
|
Oliver |
|
Amenities Near By
|
Recreation, Schools, Shopping |
|
Community Features
|
Rural Setting |
|
Features
|
Private Setting |
|
Parking Space Total
|
24 |
|
View Type
|
Mountain View, Valley View |
Building
|
Bathroom Total
|
1 |
|
Bedrooms Total
|
3 |
|
Appliances
|
Range, Refrigerator, Dryer, Washer |
|
Architectural Style
|
Ranch |
|
Basement Type
|
Crawl Space |
|
Constructed Date
|
1960 |
|
Construction Style Attachment
|
Detached |
|
Cooling Type
|
Heat Pump |
|
Exterior Finish
|
Vinyl Siding |
|
Fireplace Fuel
|
Pellet |
|
Fireplace Present
|
Yes |
|
Fireplace Total
|
1 |
|
Fireplace Type
|
Stove |
|
Flooring Type
|
Laminate |
|
Heating Fuel
|
Electric |
|
Heating Type
|
Baseboard Heaters, Heat Pump |
|
Roof Material
|
Asphalt Shingle |
|
Roof Style
|
Unknown |
|
Stories Total
|
1 |
|
Size Interior
|
1,074 Ft2 |
|
Type
|
House |
|
Utility Water
|
Dug Well |
Parking
|
Additional Parking
|
|
|
Other
|
|
|
R V
|
10 |
Land
|
Access Type
|
Easy Access |
|
Acreage
|
Yes |
|
Fence Type
|
Fence |
|
Land Amenities
|
Recreation, Schools, Shopping |
|
Landscape Features
|
Landscaped |
|
Sewer
|
Septic Tank |
|
Size Irregular
|
1 |
|
Size Total
|
1 Ac|100+ Acres |
|
Size Total Text
|
1 Ac|100+ Acres |
Rooms
| Level |
Type |
Length |
Width |
Dimensions |
|
Main Level |
Bedroom |
|
|
11'7'' x 7'5'' |
|
Main Level |
Mud Room |
|
|
11'4'' x 7'7'' |
|
Main Level |
Foyer |
|
|
12'5'' x 7'5'' |
|
Main Level |
Family Room |
|
|
13'3'' x 9'6'' |
|
Main Level |
Living Room |
|
|
11'4'' x 11'11'' |
|
Main Level |
Kitchen |
|
|
13'3'' x 6'1'' |
|
Main Level |
Primary Bedroom |
|
|
11'8'' x 10'4'' |
|
Main Level |
Bedroom |
|
|
9'6'' x 11'0'' |
|
Main Level |
4pc Bathroom |
|
|
7'6'' x 7'7'' |
https://www.realtor.ca/real-estate/28863782/5471-sawmill-road-oliver-oliver


