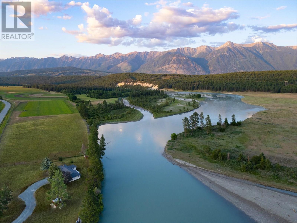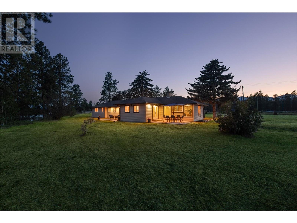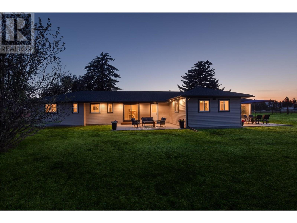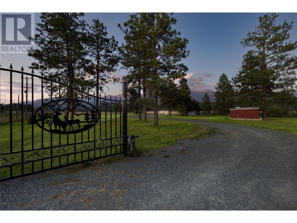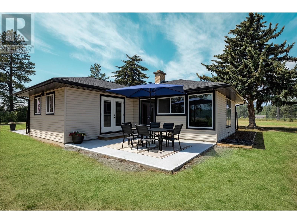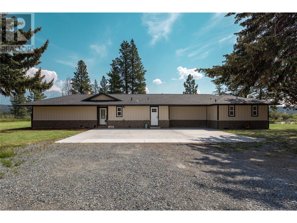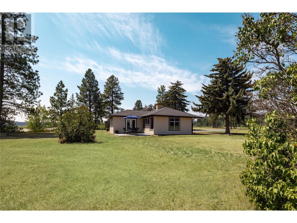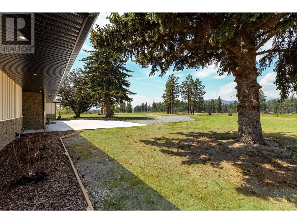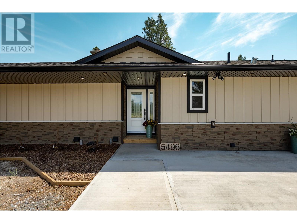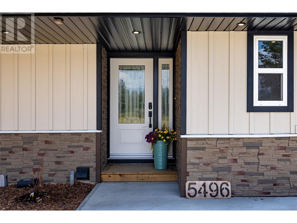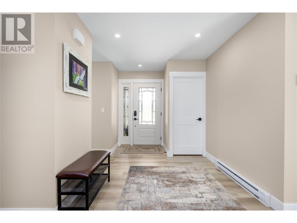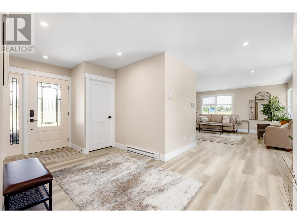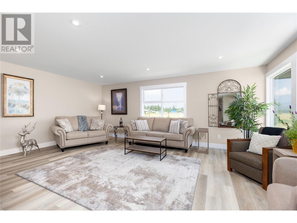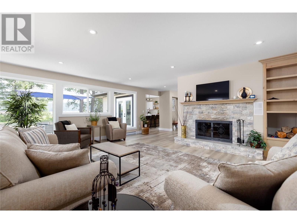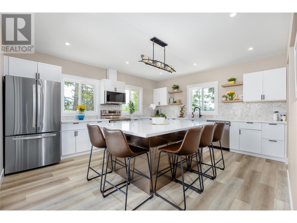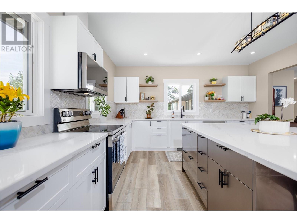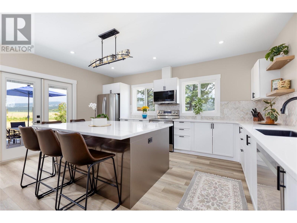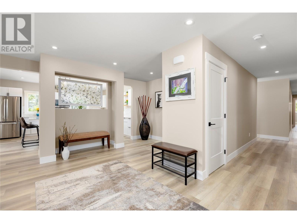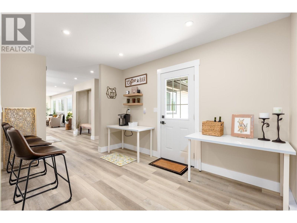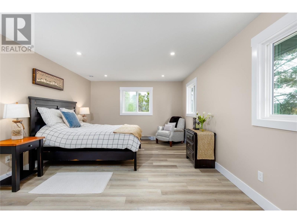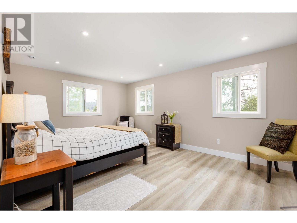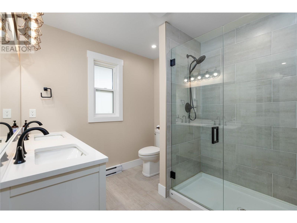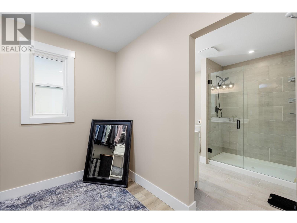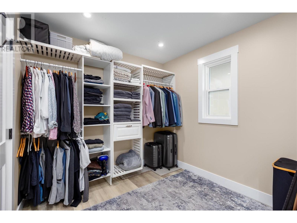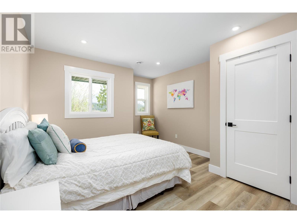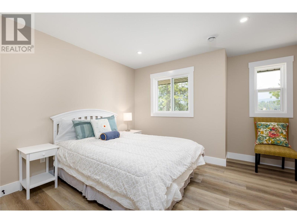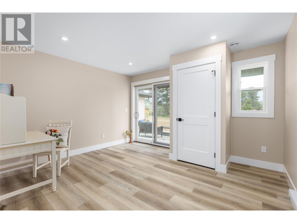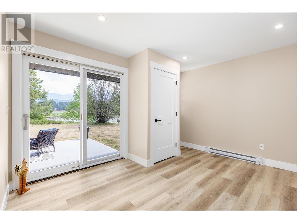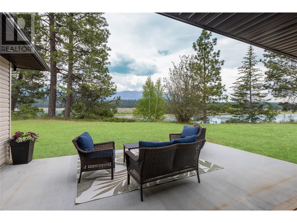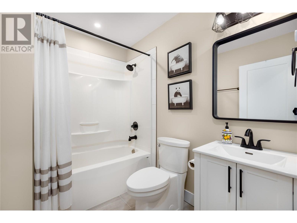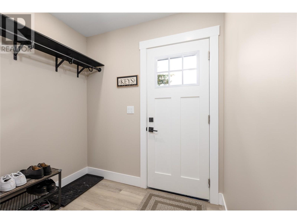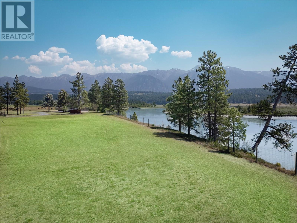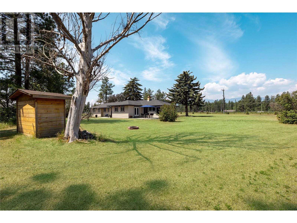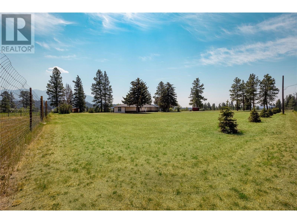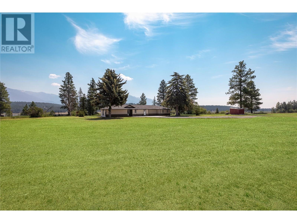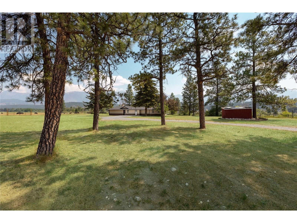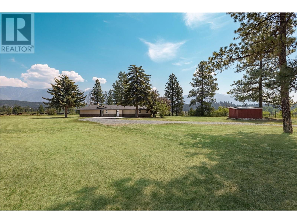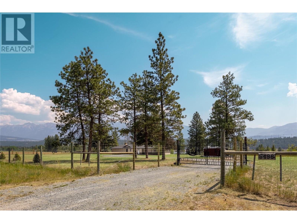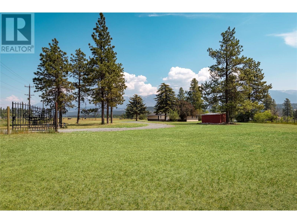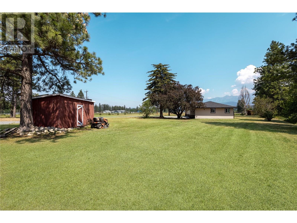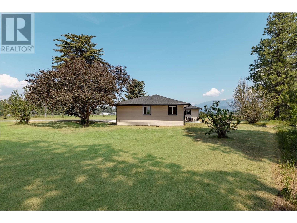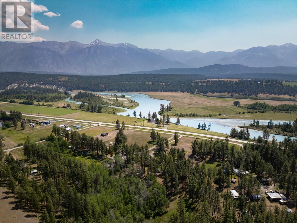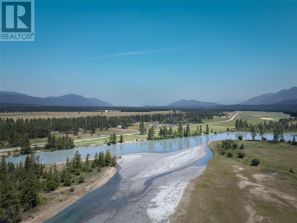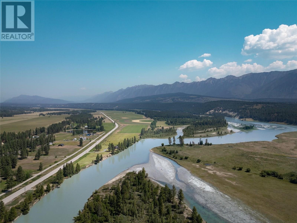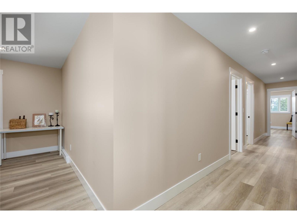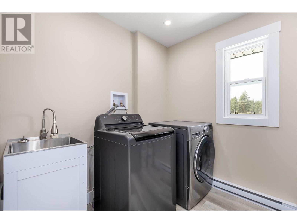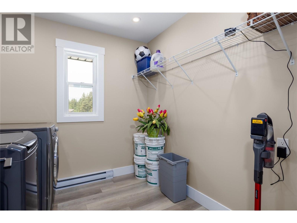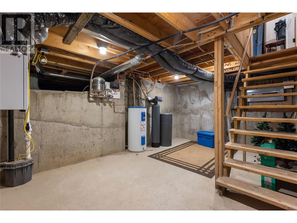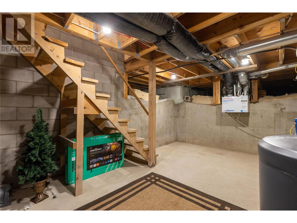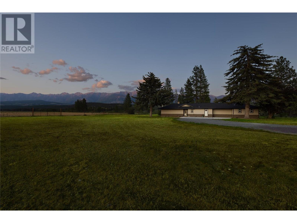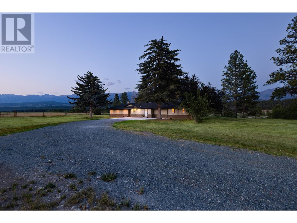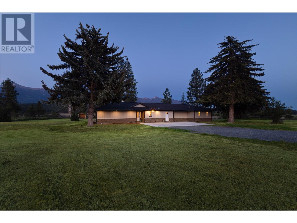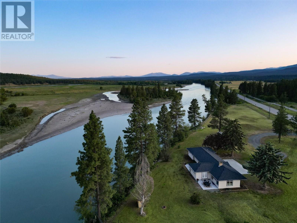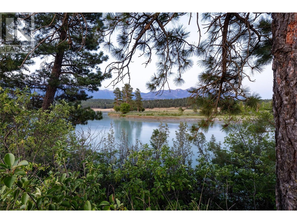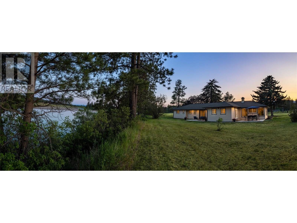3 Bedroom
2 Bathroom
2,236 ft2
Ranch
Fireplace
Baseboard Heaters, See Remarks
Waterfront On River
Acreage
$999,990
Escape the Ordinary – Live the Dream on the Kootenay River This extraordinary 3-bedroom, 2-bathroom retreat sits on a breathtaking stretch of the Kootenay River, offering over 1,200 feet of private frontage on 10 acres, panoramic Rocky Mountain views, and a fully renovated home that feels as fresh as it looks. Even better? It’s being offered fully furnished, making it a turnkey opportunity with style to spare. Not planning to live here full-time? It’s all set up to VRBO or rent, so you can enjoy it when you want, and earn when you don’t. Set on a fully fenced acreage just outside Wasa, this property has been transformed from the ground up, featuring a new roof, windows, electrical system, air exchanger, flooring, kitchen, and bathrooms. You name it, it’s been updated. Inside, you’ll find a bright, open layout anchored by a cultured stone wood-burning fireplace, a custom kitchen with quartz countertops and herringbone backsplash, and spa-inspired bathrooms with double sinks and a walk-in shower in the ensuite. The versatile third bedroom/office opens directly to the outdoors with sweeping views. Outside, the upgrades continue: elk fencing, a custom metal entrance gate, and zoning that welcomes your equestrian dreams. There’s even a powered shed for toys, tools, or tack. Not in the ALR. And every inch of it feels like an escape worth holding onto. Contact your REALTOR today to experience the kind of peace and potential that can’t be duplicated. (id:46156)
Property Details
|
MLS® Number
|
10345641 |
|
Property Type
|
Single Family |
|
Neigbourhood
|
Lakes/Wasa/Lazy/Premier |
|
Amenities Near By
|
Recreation |
|
Community Features
|
Rural Setting, Pets Allowed |
|
Parking Space Total
|
6 |
|
View Type
|
River View, Mountain View, Valley View |
|
Water Front Type
|
Waterfront On River |
Building
|
Bathroom Total
|
2 |
|
Bedrooms Total
|
3 |
|
Architectural Style
|
Ranch |
|
Basement Type
|
Crawl Space, Partial |
|
Constructed Date
|
1969 |
|
Construction Style Attachment
|
Detached |
|
Exterior Finish
|
Vinyl Siding |
|
Fireplace Fuel
|
Wood |
|
Fireplace Present
|
Yes |
|
Fireplace Total
|
1 |
|
Fireplace Type
|
Conventional |
|
Flooring Type
|
Mixed Flooring |
|
Heating Type
|
Baseboard Heaters, See Remarks |
|
Roof Material
|
Asphalt Shingle |
|
Roof Style
|
Unknown |
|
Stories Total
|
2 |
|
Size Interior
|
2,236 Ft2 |
|
Type
|
House |
|
Utility Water
|
Well |
Land
|
Acreage
|
Yes |
|
Fence Type
|
Fence |
|
Land Amenities
|
Recreation |
|
Sewer
|
Septic Tank |
|
Size Irregular
|
10.12 |
|
Size Total
|
10.12 Ac|10 - 50 Acres |
|
Size Total Text
|
10.12 Ac|10 - 50 Acres |
|
Zoning Type
|
Unknown |
Rooms
| Level |
Type |
Length |
Width |
Dimensions |
|
Basement |
Utility Room |
|
|
19'3'' x 11'2'' |
|
Main Level |
4pc Ensuite Bath |
|
|
8'7'' x 8'2'' |
|
Main Level |
4pc Bathroom |
|
|
8' x 5'11'' |
|
Main Level |
Laundry Room |
|
|
8' x 8'2'' |
|
Main Level |
Bedroom |
|
|
11'4'' x 12'11'' |
|
Main Level |
Bedroom |
|
|
13'3'' x 11'7'' |
|
Main Level |
Primary Bedroom |
|
|
17'9'' x 12'5'' |
|
Main Level |
Kitchen |
|
|
14'2'' x 16'6'' |
|
Main Level |
Living Room |
|
|
20'1'' x 17'9'' |
https://www.realtor.ca/real-estate/28480574/5496-9395-highway-wasa-lakeswasalazypremier


