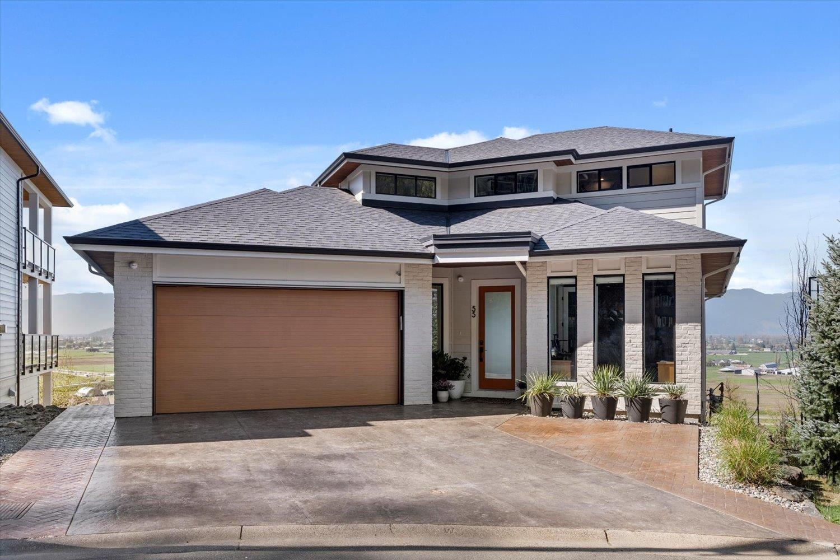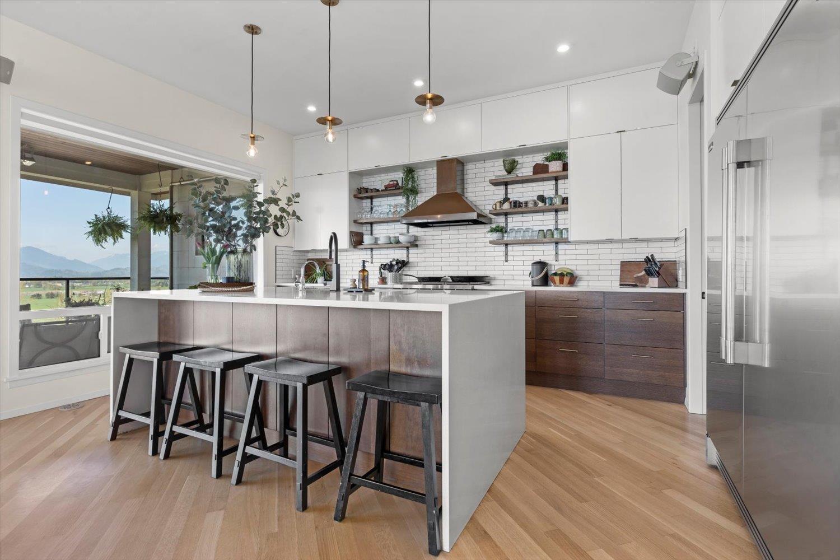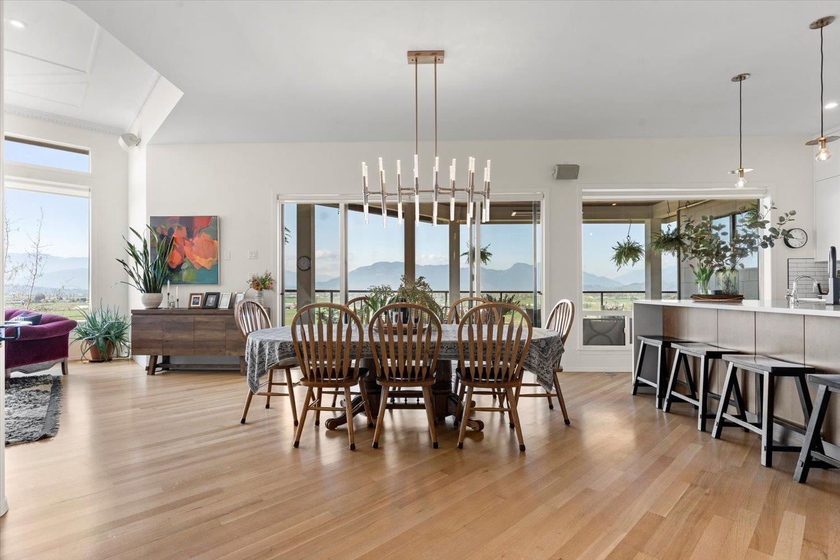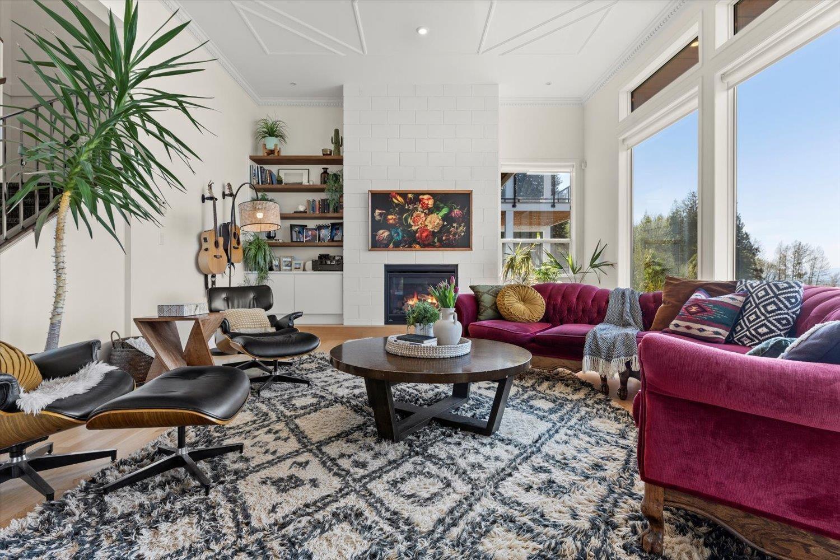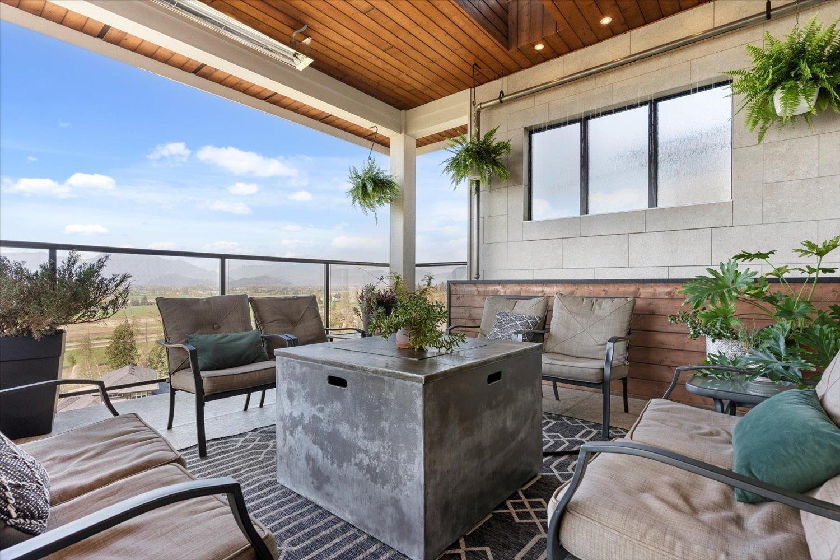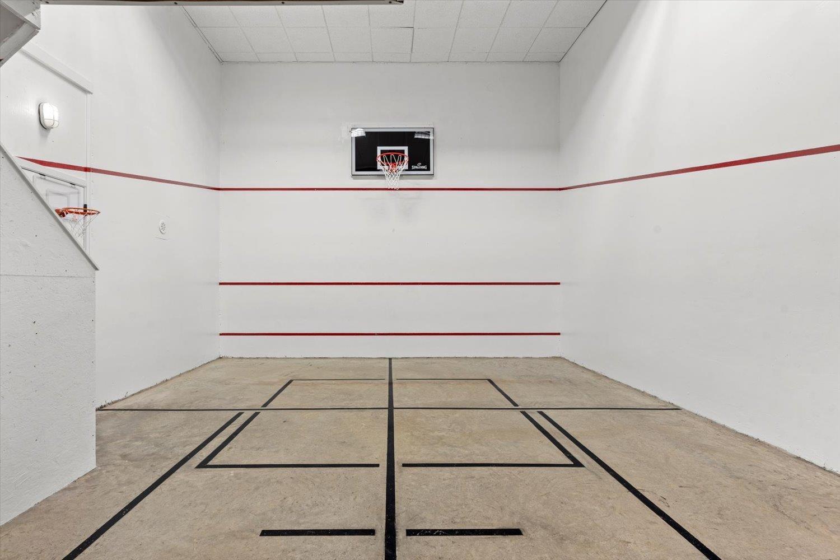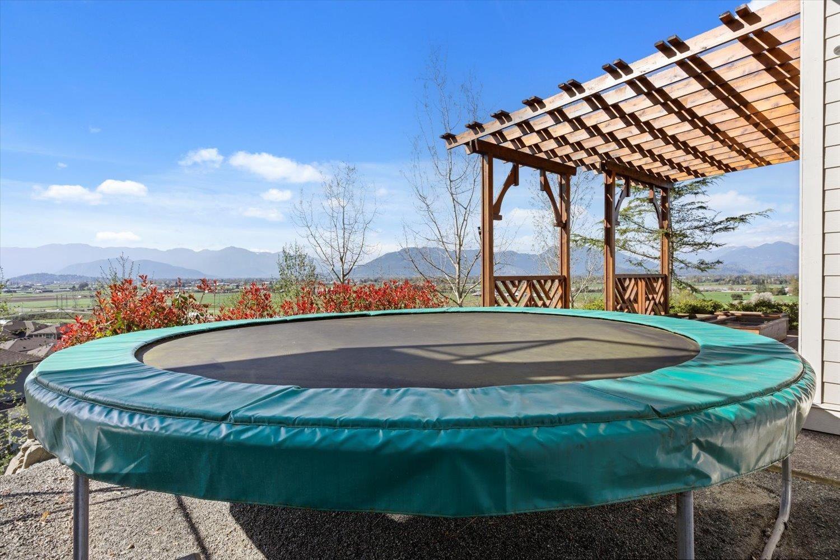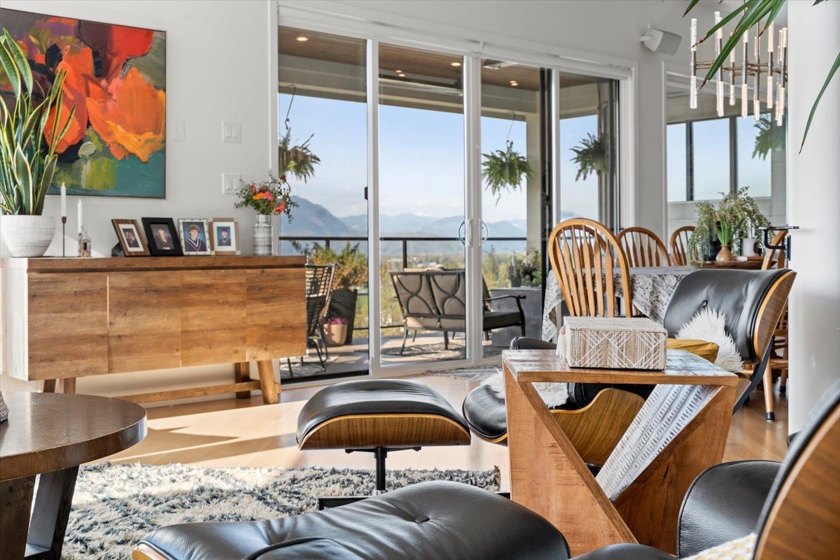5 Bedroom
3 Bathroom
3,438 ft2
Fireplace
Central Air Conditioning
Forced Air, Hot Water
$1,689,000
This extraordinary custom home sits on a quiet cul-de-sac and offers 180-degree views of the valley and surrounding mountains. The main floor features soaring 12' ceilings and expansive windows that flood the space with natural light. The lower level is ideal for family living, with four bedrooms each with a queen-sized bed suspended from the 11' ceilings to maximize floor space! A standout feature is the 16' high concrete bunker-style recreation area, complete with a BASKETBALL zone and home gym. There's also a fully soundproofed music room! The entire upper level features a luxurious primary suite with a rooftop patio, oversized walk-in closet, spacious ensuite with a large soaking tub, and its own laundry. With two large covered patios and tons of parking, this home is a rare blend of luxury, creativity, and functionality, truly a must-see! (id:46156)
Property Details
|
MLS® Number
|
R2994896 |
|
Property Type
|
Single Family |
|
View Type
|
Mountain View, View, View (panoramic) |
Building
|
Bathroom Total
|
3 |
|
Bedrooms Total
|
5 |
|
Appliances
|
Washer, Dryer, Refrigerator, Stove, Dishwasher |
|
Basement Development
|
Finished |
|
Basement Type
|
Unknown (finished) |
|
Constructed Date
|
2017 |
|
Construction Style Attachment
|
Detached |
|
Cooling Type
|
Central Air Conditioning |
|
Fire Protection
|
Security System |
|
Fireplace Present
|
Yes |
|
Fireplace Total
|
1 |
|
Heating Fuel
|
Natural Gas |
|
Heating Type
|
Forced Air, Hot Water |
|
Stories Total
|
3 |
|
Size Interior
|
3,438 Ft2 |
|
Type
|
House |
Parking
Land
|
Acreage
|
No |
|
Size Depth
|
89 Ft ,9 In |
|
Size Frontage
|
29 Ft ,1 In |
|
Size Irregular
|
8340 |
|
Size Total
|
8340 Sqft |
|
Size Total Text
|
8340 Sqft |
Rooms
| Level |
Type |
Length |
Width |
Dimensions |
|
Above |
Bedroom 6 |
12 ft |
15 ft |
12 ft x 15 ft |
|
Above |
Laundry Room |
6 ft ,1 in |
8 ft ,1 in |
6 ft ,1 in x 8 ft ,1 in |
|
Above |
Other |
6 ft |
9 ft |
6 ft x 9 ft |
|
Lower Level |
Gym |
20 ft |
18 ft |
20 ft x 18 ft |
|
Lower Level |
Laundry Room |
4 ft ,1 in |
8 ft ,1 in |
4 ft ,1 in x 8 ft ,1 in |
|
Lower Level |
Media |
11 ft |
22 ft |
11 ft x 22 ft |
|
Lower Level |
Bedroom 2 |
9 ft |
11 ft |
9 ft x 11 ft |
|
Lower Level |
Bedroom 3 |
8 ft ,1 in |
11 ft |
8 ft ,1 in x 11 ft |
|
Lower Level |
Bedroom 4 |
8 ft ,8 in |
10 ft |
8 ft ,8 in x 10 ft |
|
Lower Level |
Bedroom 5 |
8 ft ,8 in |
10 ft |
8 ft ,8 in x 10 ft |
|
Lower Level |
Recreational, Games Room |
13 ft ,8 in |
12 ft ,2 in |
13 ft ,8 in x 12 ft ,2 in |
|
Main Level |
Kitchen |
12 ft |
15 ft |
12 ft x 15 ft |
|
Main Level |
Pantry |
6 ft ,4 in |
7 ft ,2 in |
6 ft ,4 in x 7 ft ,2 in |
|
Main Level |
Foyer |
7 ft ,1 in |
9 ft ,9 in |
7 ft ,1 in x 9 ft ,9 in |
|
Main Level |
Mud Room |
7 ft ,1 in |
7 ft ,1 in |
7 ft ,1 in x 7 ft ,1 in |
|
Main Level |
Dining Room |
12 ft ,6 in |
15 ft |
12 ft ,6 in x 15 ft |
|
Main Level |
Great Room |
21 ft |
16 ft ,1 in |
21 ft x 16 ft ,1 in |
|
Main Level |
Den |
9 ft ,6 in |
10 ft |
9 ft ,6 in x 10 ft |
|
Main Level |
Workshop |
13 ft ,8 in |
12 ft ,2 in |
13 ft ,8 in x 12 ft ,2 in |
https://www.realtor.ca/real-estate/28228966/55-50778-ledgestone-place-eastern-hillsides-chilliwack


