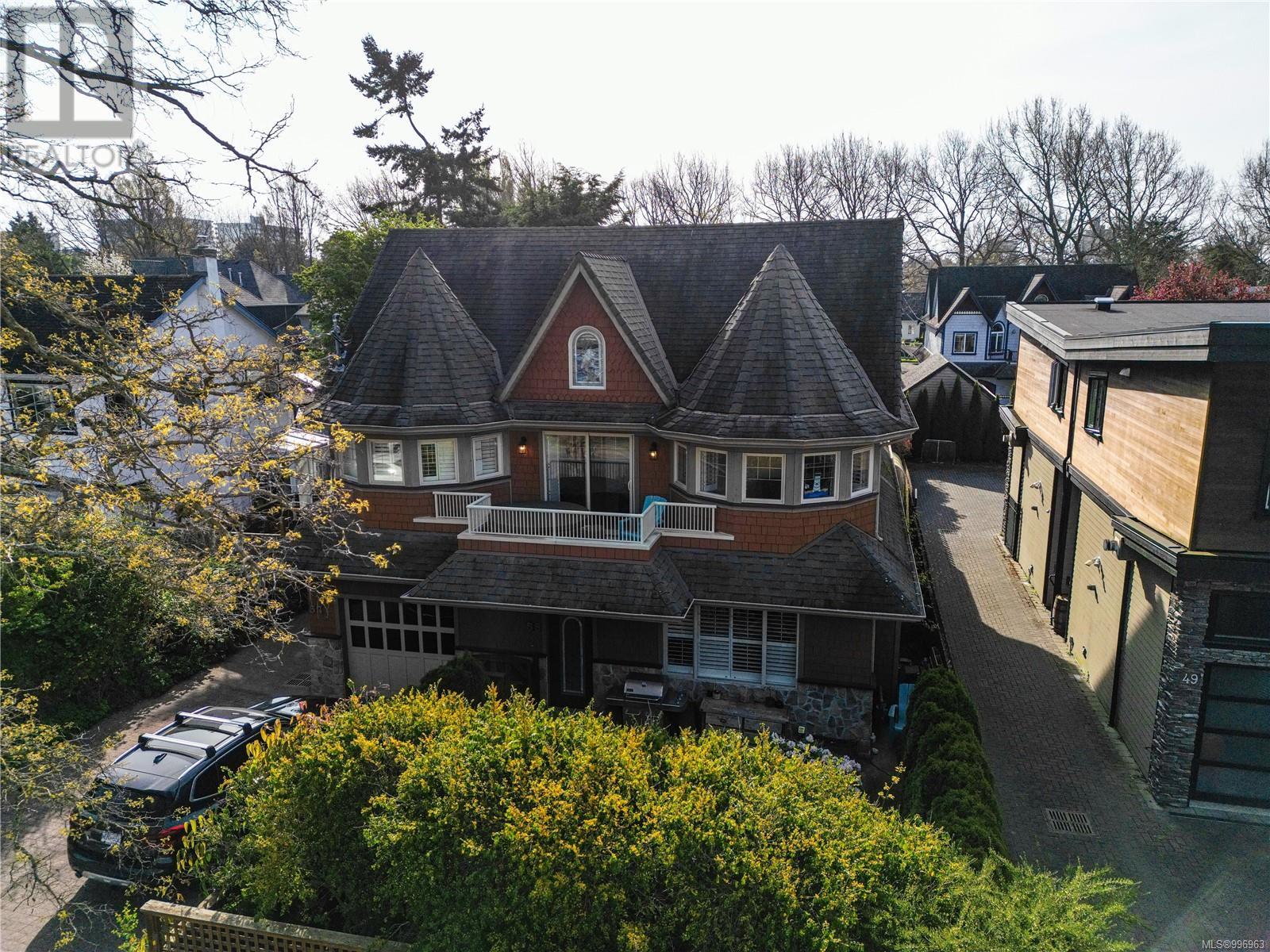3 Bedroom
3 Bathroom
2,205 ft2
Character
Fireplace
None
Forced Air
$1,124,900
This delightful home just steps from the ocean on a tree lined street in James Bay offers 3 beds/3 baths and is designed and insulated so well you'll be surprised to learn it's a half-duplex. The exclusive front garden offers a private sanctuary with southern exposure and the generous 2nd floor balcony offers ocean glimpses and a perfect place to unwind. The open concept 1st floor with dedicated dining area is ideal for gathering with friends and family, and the kitchen bar and ample counter space make hosting a breeze. The living room and primary bedroom each feature natural gas fireplaces, adding warmth and ambiance throughout the home. With a garage and driveway parking there's plenty of room, and being less than a block from the ocean means you may need some extra space for your paddle board or kayak! The top 2 floors offer multiple bedrooms, vaulted ceilings and a flex-space loft, creating opportunities for offices, playrooms, studios, or anything else your happy home may need. (id:46156)
Property Details
|
MLS® Number
|
996963 |
|
Property Type
|
Single Family |
|
Neigbourhood
|
James Bay |
|
Community Features
|
Pets Allowed With Restrictions, Family Oriented |
|
Features
|
Central Location, Level Lot, Other, Rectangular |
|
Parking Space Total
|
2 |
|
Plan
|
Vis4805 |
|
Structure
|
Patio(s) |
Building
|
Bathroom Total
|
3 |
|
Bedrooms Total
|
3 |
|
Architectural Style
|
Character |
|
Constructed Date
|
1999 |
|
Cooling Type
|
None |
|
Fireplace Present
|
Yes |
|
Fireplace Total
|
2 |
|
Heating Fuel
|
Natural Gas |
|
Heating Type
|
Forced Air |
|
Size Interior
|
2,205 Ft2 |
|
Total Finished Area
|
1986 Sqft |
|
Type
|
Duplex |
Land
|
Access Type
|
Road Access |
|
Acreage
|
No |
|
Size Irregular
|
2654 |
|
Size Total
|
2654 Sqft |
|
Size Total Text
|
2654 Sqft |
|
Zoning Type
|
Residential |
Rooms
| Level |
Type |
Length |
Width |
Dimensions |
|
Second Level |
Ensuite |
|
|
3-Piece |
|
Second Level |
Den |
|
|
12' x 8' |
|
Second Level |
Bedroom |
|
|
11' x 11' |
|
Second Level |
Family Room |
|
|
13' x 11' |
|
Second Level |
Bathroom |
|
|
4-Piece |
|
Second Level |
Primary Bedroom |
12 ft |
15 ft |
12 ft x 15 ft |
|
Second Level |
Balcony |
|
|
10' x 7' |
|
Third Level |
Loft |
10 ft |
9 ft |
10 ft x 9 ft |
|
Third Level |
Bedroom |
|
|
9' x 11' |
|
Main Level |
Bathroom |
|
|
2-Piece |
|
Main Level |
Patio |
|
|
20' x 5' |
|
Main Level |
Kitchen |
|
|
8' x 13' |
|
Main Level |
Dining Room |
|
|
8' x 12' |
|
Main Level |
Living Room |
|
|
15' x 13' |
|
Main Level |
Entrance |
|
|
5' x 10' |
https://www.realtor.ca/real-estate/28232280/55-dock-st-victoria-james-bay



































