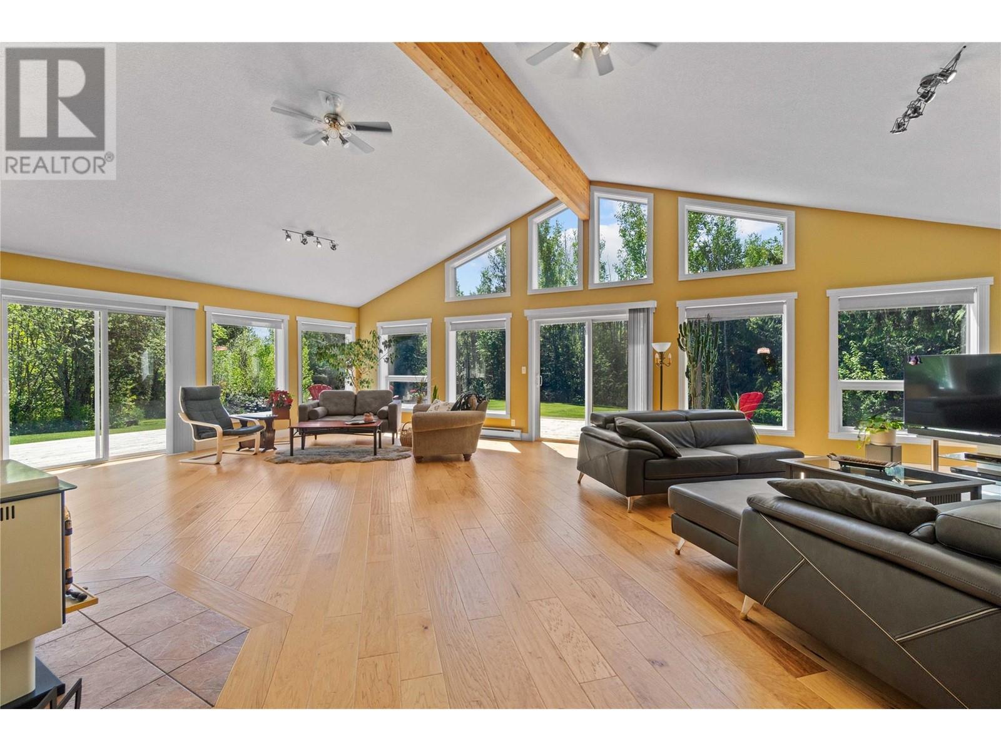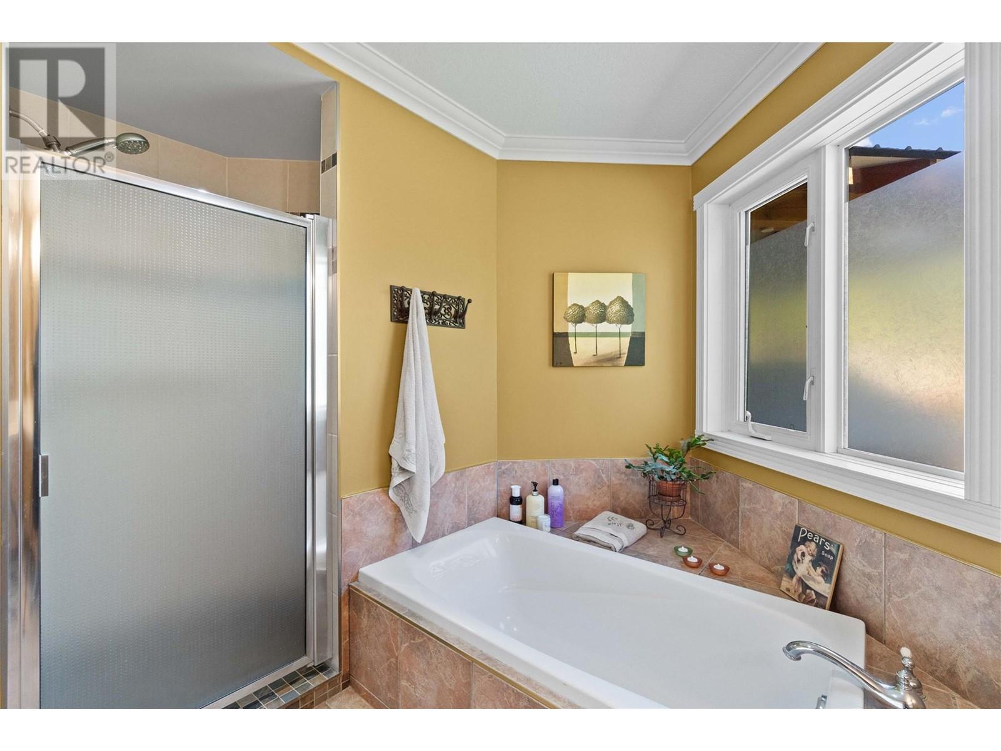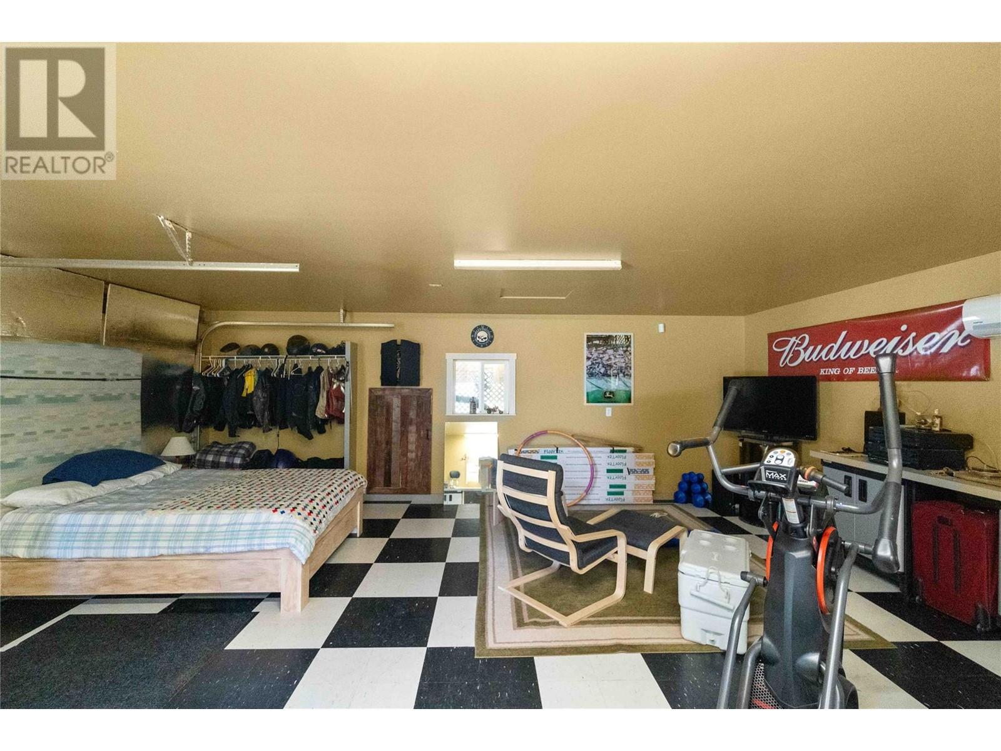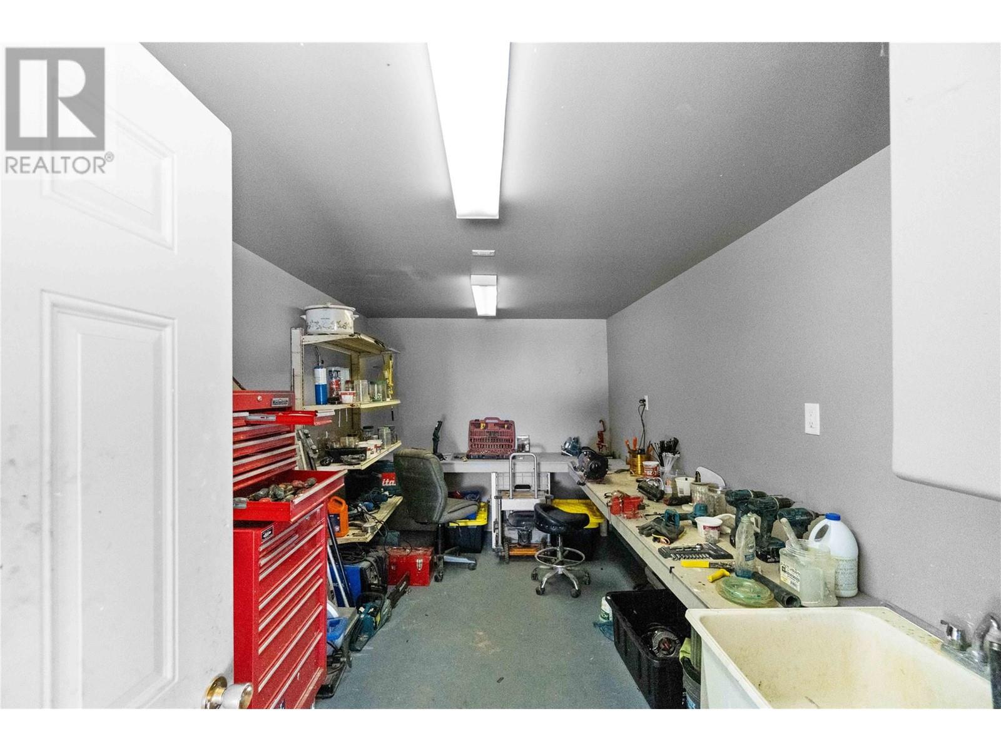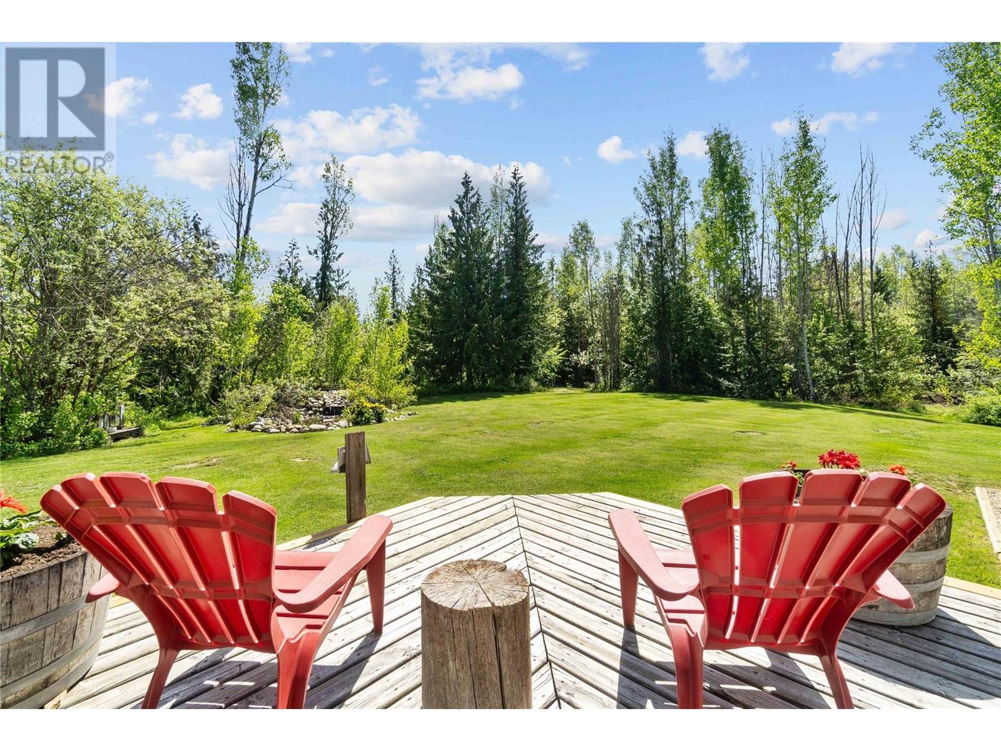3 Bedroom
2 Bathroom
2,315 ft2
Ranch
Fireplace
Heat Pump
Baseboard Heaters, Heat Pump
Acreage
$1,275,000
Imagine waking up to the tranquility of 20 acres of your very own private paradise. This charming rancher offers the perfect blend of peaceful seclusion and easy access to all the amenities town has to offer. Step inside and be greeted by soaring vaulted ceilings that enhance the sense of spaciousness throughout the home. Large windows invite loads of natural light to flood every corner, creating a warm and inviting atmosphere. This functional 3 bedroom home offers a generous primary suite with walk-in and full ensuite, 2 more bedrooms, and a guest bath. Hardwood floors tie your living areas together while the quartz countertops, stainless appliances and an eating bar finish off the kitchen space. Open spaces with multiple areas to gather with friends and family make this a perfect home for entertaining. Outside, the property is a true delight. Parklike grass areas gently surround the home, providing beautiful green spaces for recreation, gardening, plus connected walking trails through the forest. Imagine leisurely morning coffee on your deck or afternoon drinks, surrounded by your own private haven. The 2 car garage was converted into some extra living area and can be considered a flex space and used for whatever you desire, even turning it back in to a garage. Carports flank both sides providing some covered parking. Another shop space for toys or vehicle parking as well as another building for storage and a separate shop and office space. Move in and enjoy! (id:46156)
Property Details
|
MLS® Number
|
10347160 |
|
Property Type
|
Single Family |
|
Neigbourhood
|
SE Salmon Arm |
|
Features
|
Private Setting |
|
Storage Type
|
Storage Shed |
Building
|
Bathroom Total
|
2 |
|
Bedrooms Total
|
3 |
|
Appliances
|
Refrigerator, Dishwasher, Range - Electric, Washer & Dryer |
|
Architectural Style
|
Ranch |
|
Constructed Date
|
1998 |
|
Construction Style Attachment
|
Detached |
|
Cooling Type
|
Heat Pump |
|
Fireplace Present
|
Yes |
|
Fireplace Type
|
Free Standing Metal |
|
Flooring Type
|
Hardwood, Tile |
|
Heating Fuel
|
Electric |
|
Heating Type
|
Baseboard Heaters, Heat Pump |
|
Roof Material
|
Metal |
|
Roof Style
|
Unknown |
|
Stories Total
|
1 |
|
Size Interior
|
2,315 Ft2 |
|
Type
|
House |
|
Utility Water
|
Well |
Parking
Land
|
Acreage
|
Yes |
|
Sewer
|
Septic Tank |
|
Size Irregular
|
19.62 |
|
Size Total
|
19.62 Ac|10 - 50 Acres |
|
Size Total Text
|
19.62 Ac|10 - 50 Acres |
|
Zoning Type
|
Unknown |
Rooms
| Level |
Type |
Length |
Width |
Dimensions |
|
Main Level |
Other |
|
|
20'0'' x 16'0'' |
|
Main Level |
Other |
|
|
29'0'' x 24'0'' |
|
Main Level |
Other |
|
|
24'0'' x 24'0'' |
|
Main Level |
Full Bathroom |
|
|
11'4'' x 8'0'' |
|
Main Level |
Laundry Room |
|
|
11'4'' x 8'4'' |
|
Main Level |
Foyer |
|
|
7'3'' x 6'9'' |
|
Main Level |
Bedroom |
|
|
11'5'' x 8'2'' |
|
Main Level |
Bedroom |
|
|
15'1'' x 10'11'' |
|
Main Level |
Other |
|
|
9'2'' x 8'8'' |
|
Main Level |
Full Ensuite Bathroom |
|
|
13'4'' x 11'0'' |
|
Main Level |
Primary Bedroom |
|
|
23'10'' x 19'3'' |
|
Main Level |
Dining Room |
|
|
16'2'' x 11'0'' |
|
Main Level |
Kitchen |
|
|
16'8'' x 15'5'' |
|
Main Level |
Living Room |
|
|
32'1'' x 24'8'' |
https://www.realtor.ca/real-estate/28289573/55-timms-road-salmon-arm-se-salmon-arm












