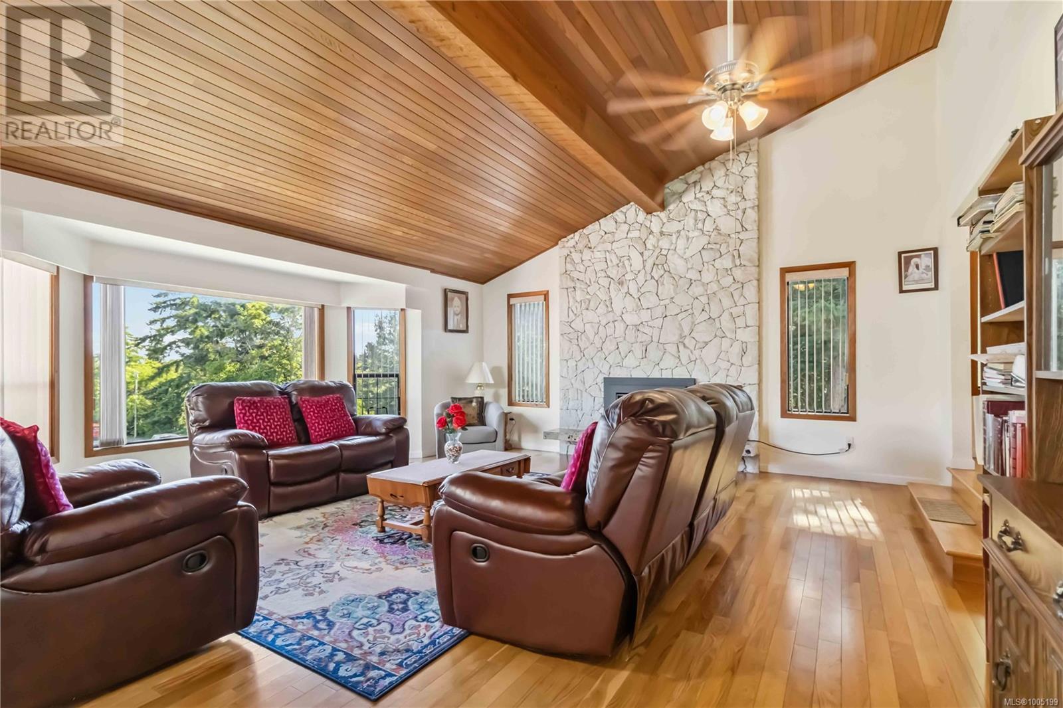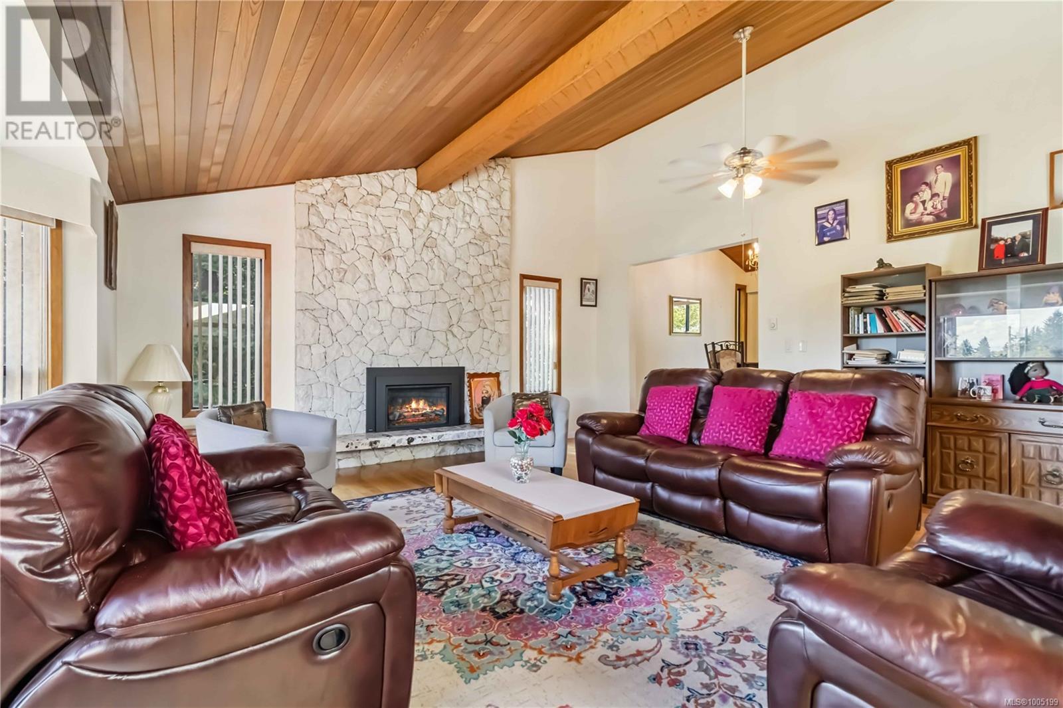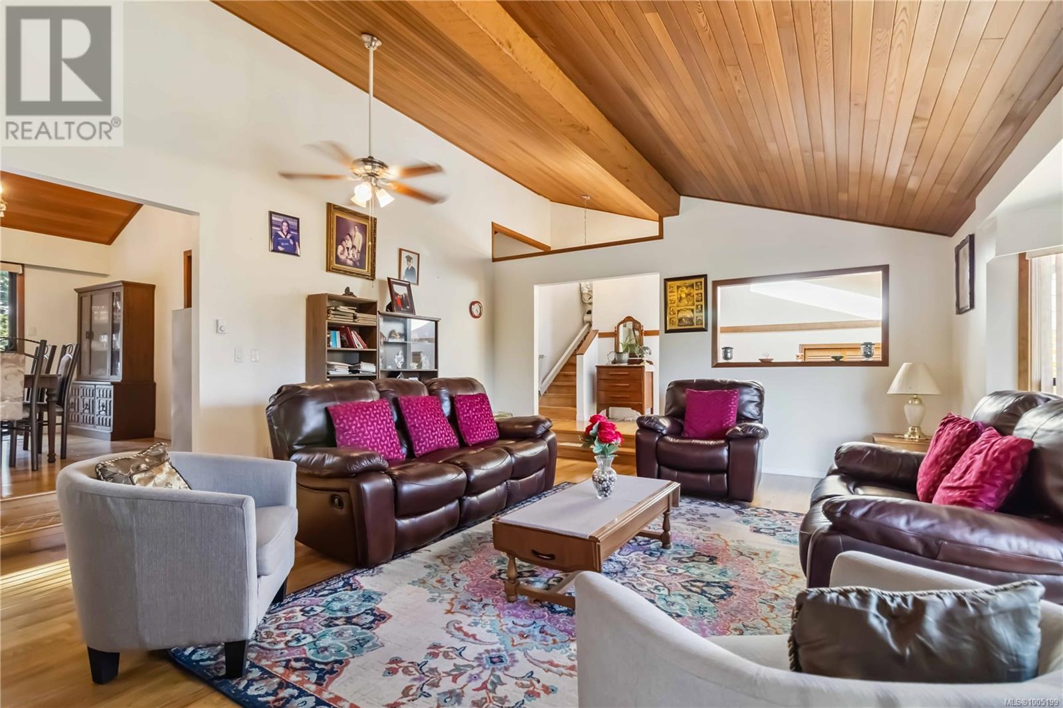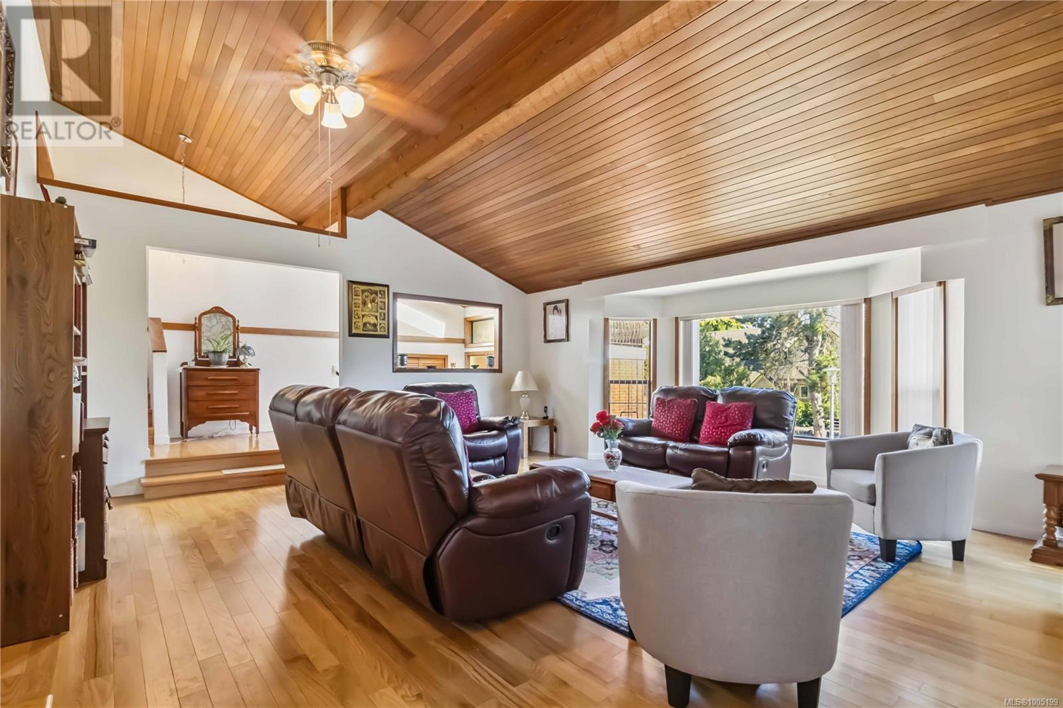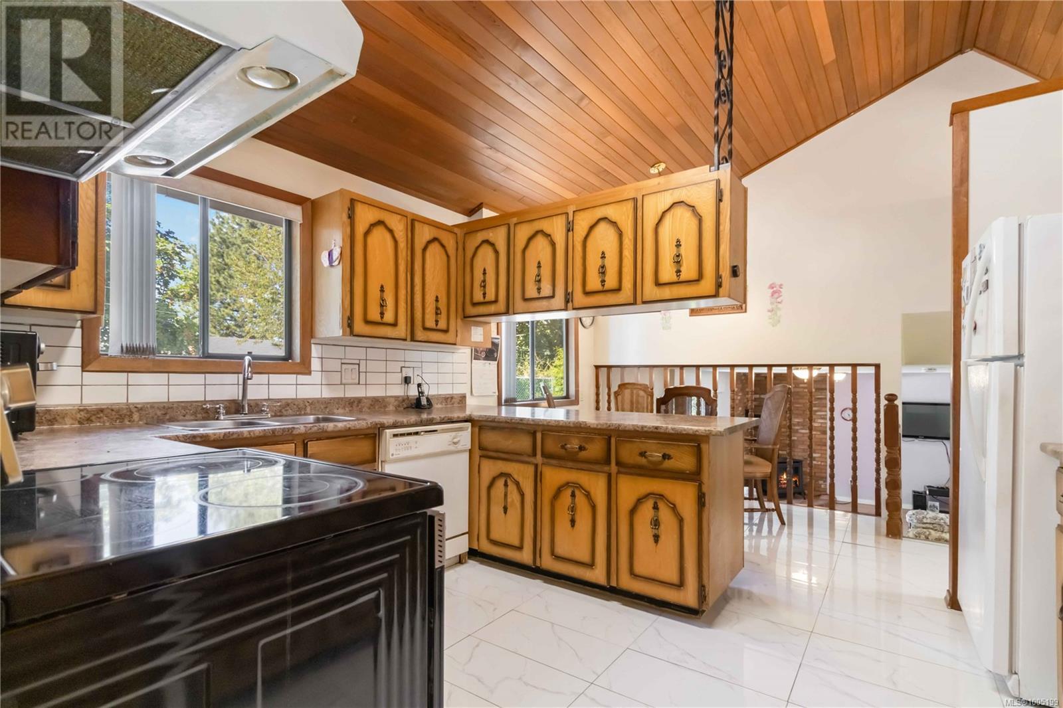5 Bedroom
4 Bathroom
4,268 ft2
Westcoast
Fireplace
None
Baseboard Heaters
$1,199,900
Open House Sunday, July 6th, 2 pm - 4 pm This grand 5BD/4BA home offers over 3,100 sq ft. of finished space on a well-maintained lot with mature plantings in the desirable Tillicum area. The main floor features a bright, sun-filled living room, open dining area, functional kitchen with opportunity to update, cosy family room, full 4pc bath, laundry, and garage access. Upstairs are 3 spacious bedrooms and 2 bathrooms, including a generous primary with an ensuite and private balcony showcasing lovely views. Downstairs, the walk-out lower level offers a separate 2BD suite—ideal for in-laws, guests, or rental income. The fully fenced backyard is private and expansive, with a storage shed and plenty of space for outdoor living. Located near schools, parks, shopping, and transit, with easy access to major routes. (id:46156)
Property Details
|
MLS® Number
|
1005199 |
|
Property Type
|
Single Family |
|
Neigbourhood
|
Glanford |
|
Features
|
Other |
|
Parking Space Total
|
4 |
|
Plan
|
Vip33254 |
|
Structure
|
Shed, Patio(s) |
Building
|
Bathroom Total
|
4 |
|
Bedrooms Total
|
5 |
|
Architectural Style
|
Westcoast |
|
Constructed Date
|
1981 |
|
Cooling Type
|
None |
|
Fireplace Present
|
Yes |
|
Fireplace Total
|
3 |
|
Heating Fuel
|
Electric, Natural Gas |
|
Heating Type
|
Baseboard Heaters |
|
Size Interior
|
4,268 Ft2 |
|
Total Finished Area
|
3158 Sqft |
|
Type
|
House |
Land
|
Acreage
|
No |
|
Size Irregular
|
6164 |
|
Size Total
|
6164 Sqft |
|
Size Total Text
|
6164 Sqft |
|
Zoning Type
|
Residential |
Rooms
| Level |
Type |
Length |
Width |
Dimensions |
|
Second Level |
Storage |
|
|
6'9 x 6'7 |
|
Second Level |
Bathroom |
|
|
4-Piece |
|
Second Level |
Bedroom |
|
|
11'2 x 10'6 |
|
Second Level |
Bedroom |
|
|
13'2 x 10'4 |
|
Second Level |
Balcony |
|
|
5'0 x 21'1 |
|
Second Level |
Ensuite |
|
|
4-Piece |
|
Second Level |
Primary Bedroom |
|
|
16'0 x 21'1 |
|
Lower Level |
Patio |
23 ft |
15 ft |
23 ft x 15 ft |
|
Lower Level |
Patio |
15 ft |
8 ft |
15 ft x 8 ft |
|
Lower Level |
Patio |
8 ft |
34 ft |
8 ft x 34 ft |
|
Lower Level |
Bathroom |
|
|
4-Piece |
|
Lower Level |
Bedroom |
|
|
11'10 x 10'3 |
|
Lower Level |
Bedroom |
|
|
9'7 x 10'9 |
|
Lower Level |
Kitchen |
|
|
12'2 x 9'10 |
|
Lower Level |
Recreation Room |
|
|
15'8 x 18'0 |
|
Main Level |
Patio |
7 ft |
11 ft |
7 ft x 11 ft |
|
Main Level |
Laundry Room |
|
|
8'8 x 5'5 |
|
Main Level |
Bathroom |
|
|
4-Piece |
|
Main Level |
Family Room |
|
|
11'10 x 20'7 |
|
Main Level |
Eating Area |
|
|
11'10 x 7'0 |
|
Main Level |
Kitchen |
|
|
12'0 x 10'6 |
|
Main Level |
Dining Room |
|
|
12'0 x 10'7 |
|
Main Level |
Living Room |
|
|
16'6 x 20'10 |
|
Main Level |
Entrance |
|
|
8'8 x 5'5 |
|
Other |
Storage |
20 ft |
8 ft |
20 ft x 8 ft |
https://www.realtor.ca/real-estate/28562992/550-fermoy-pl-saanich-glanford









