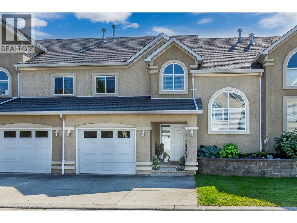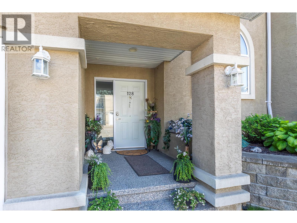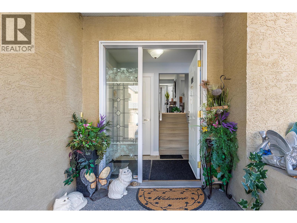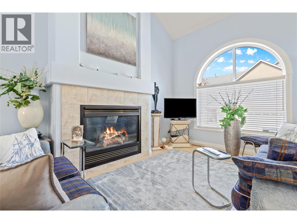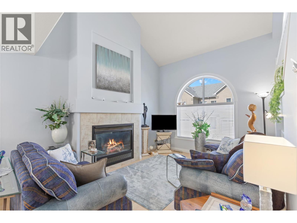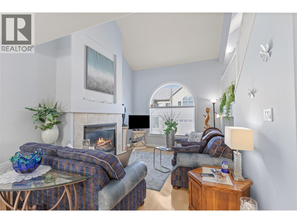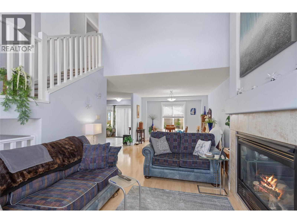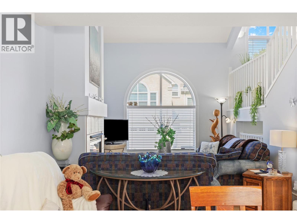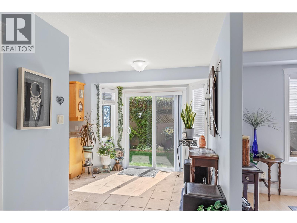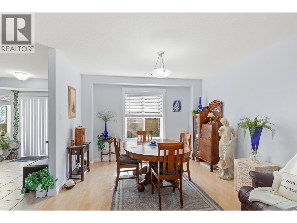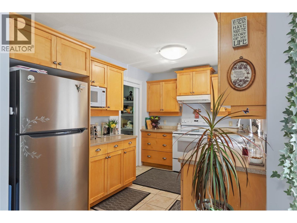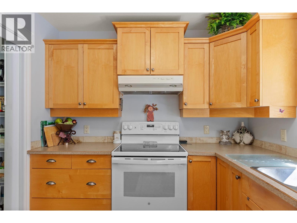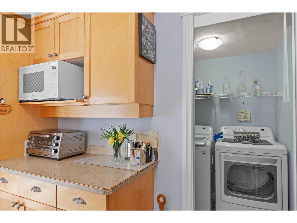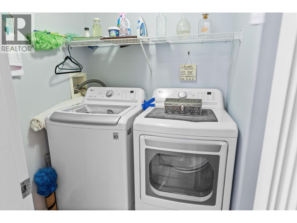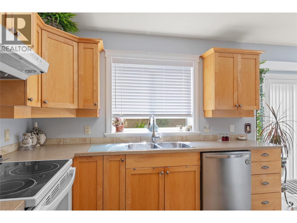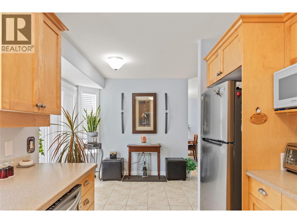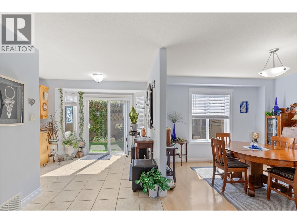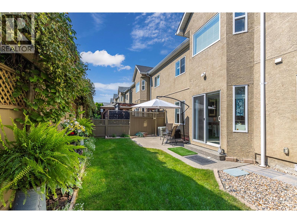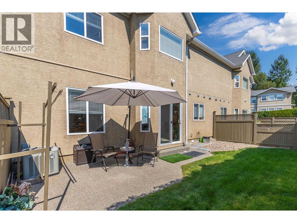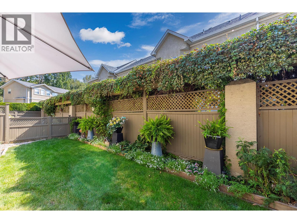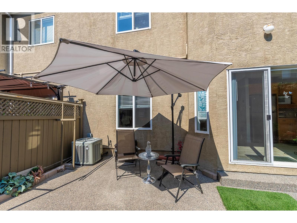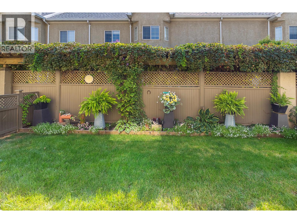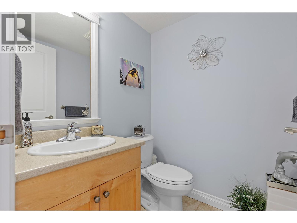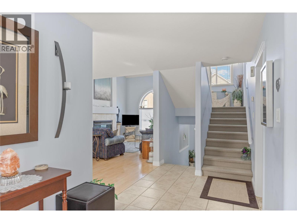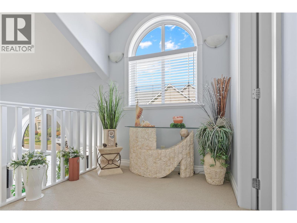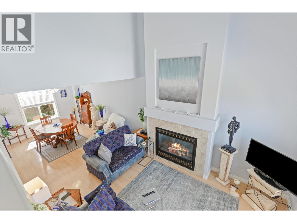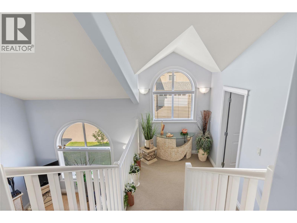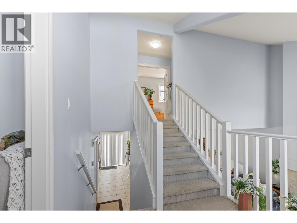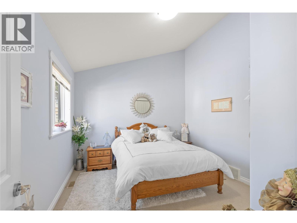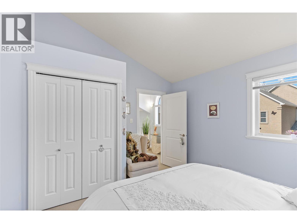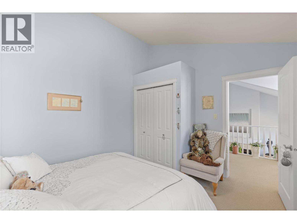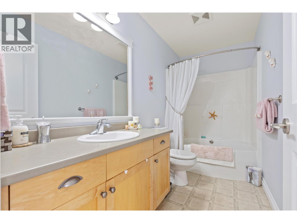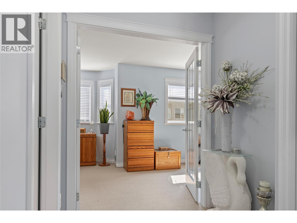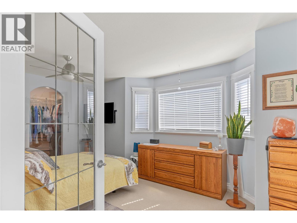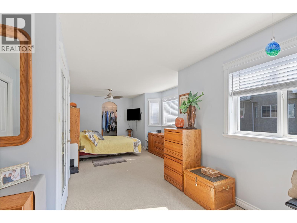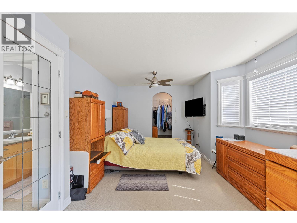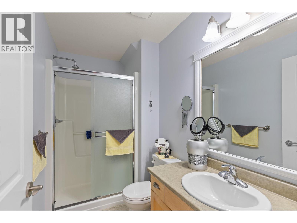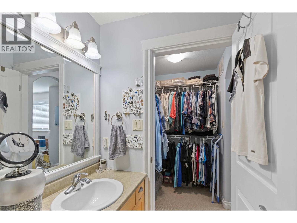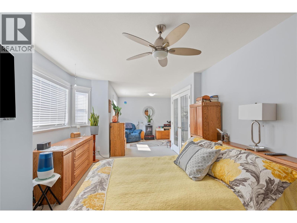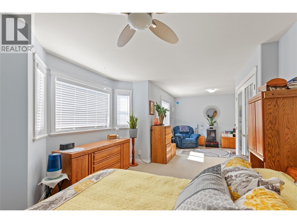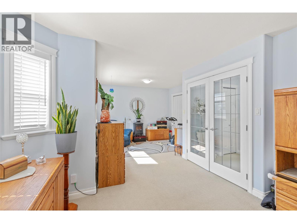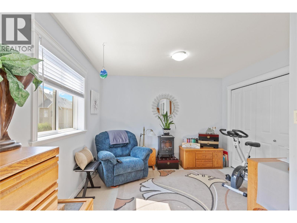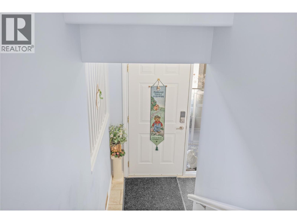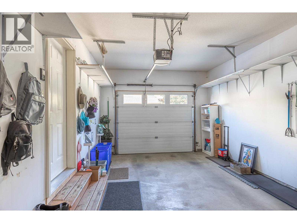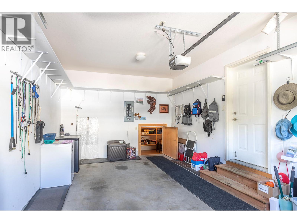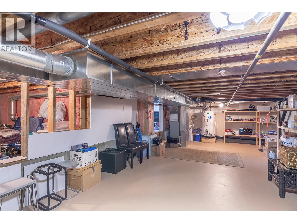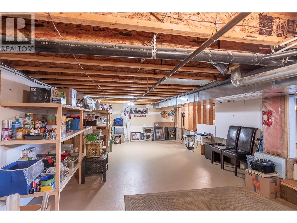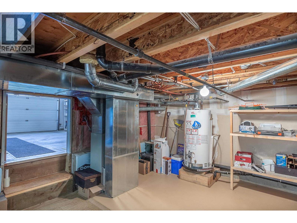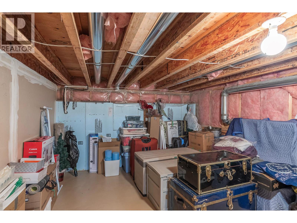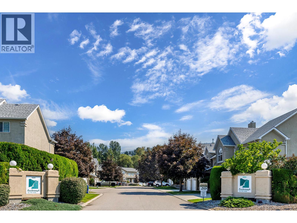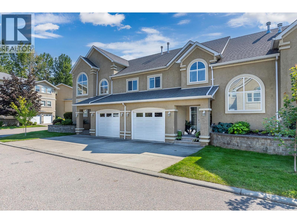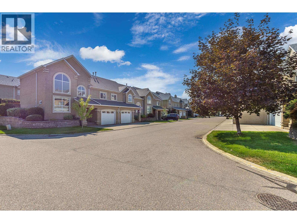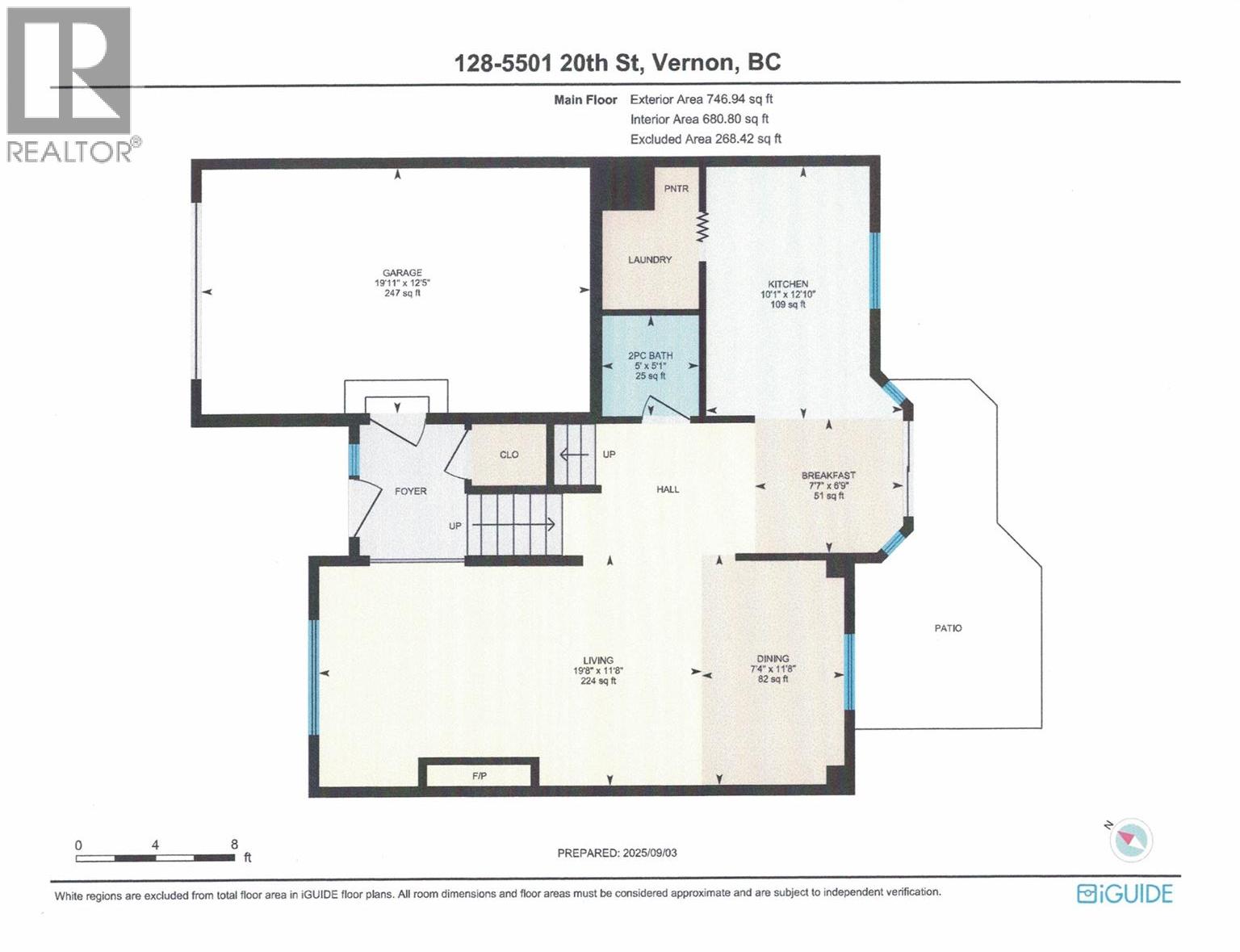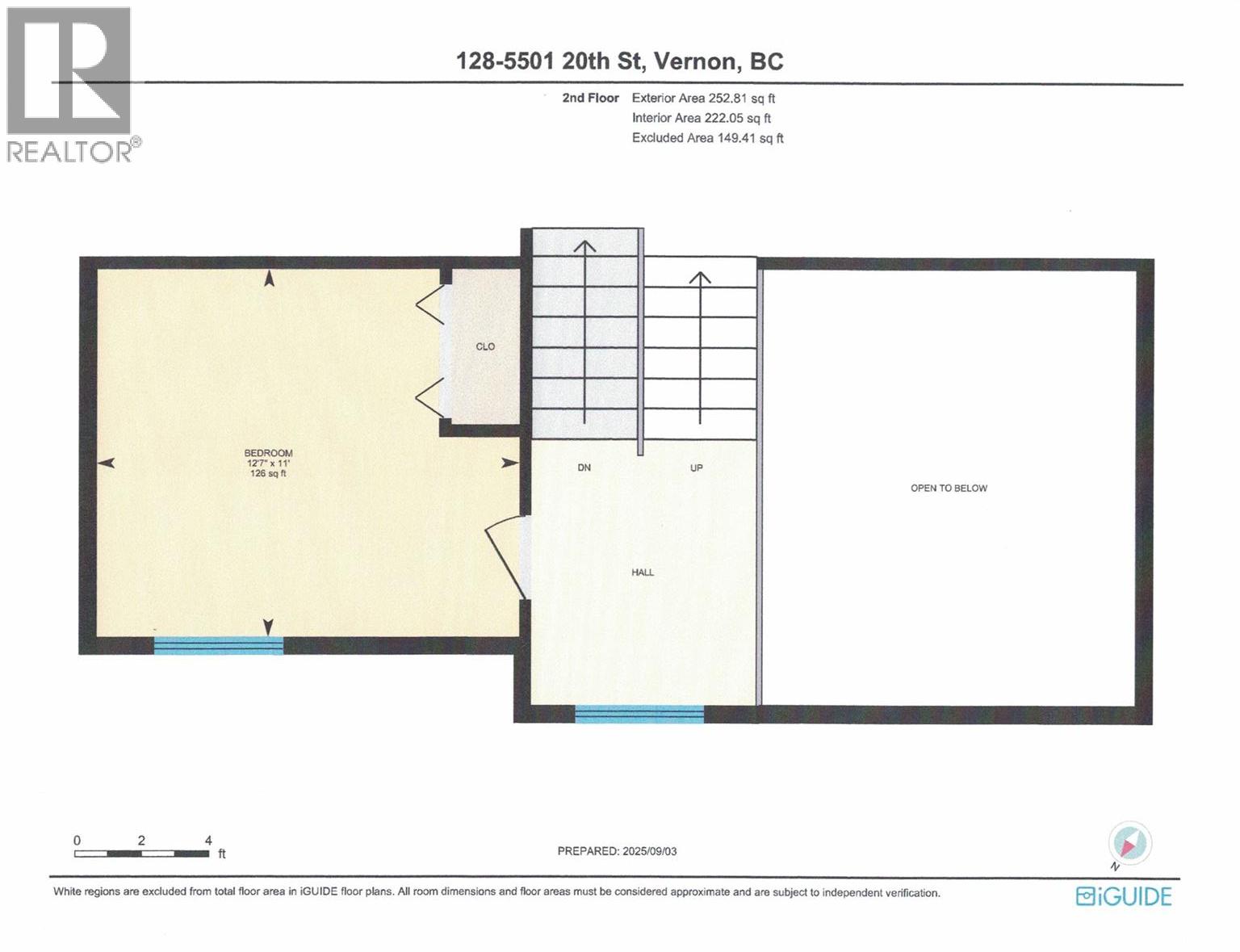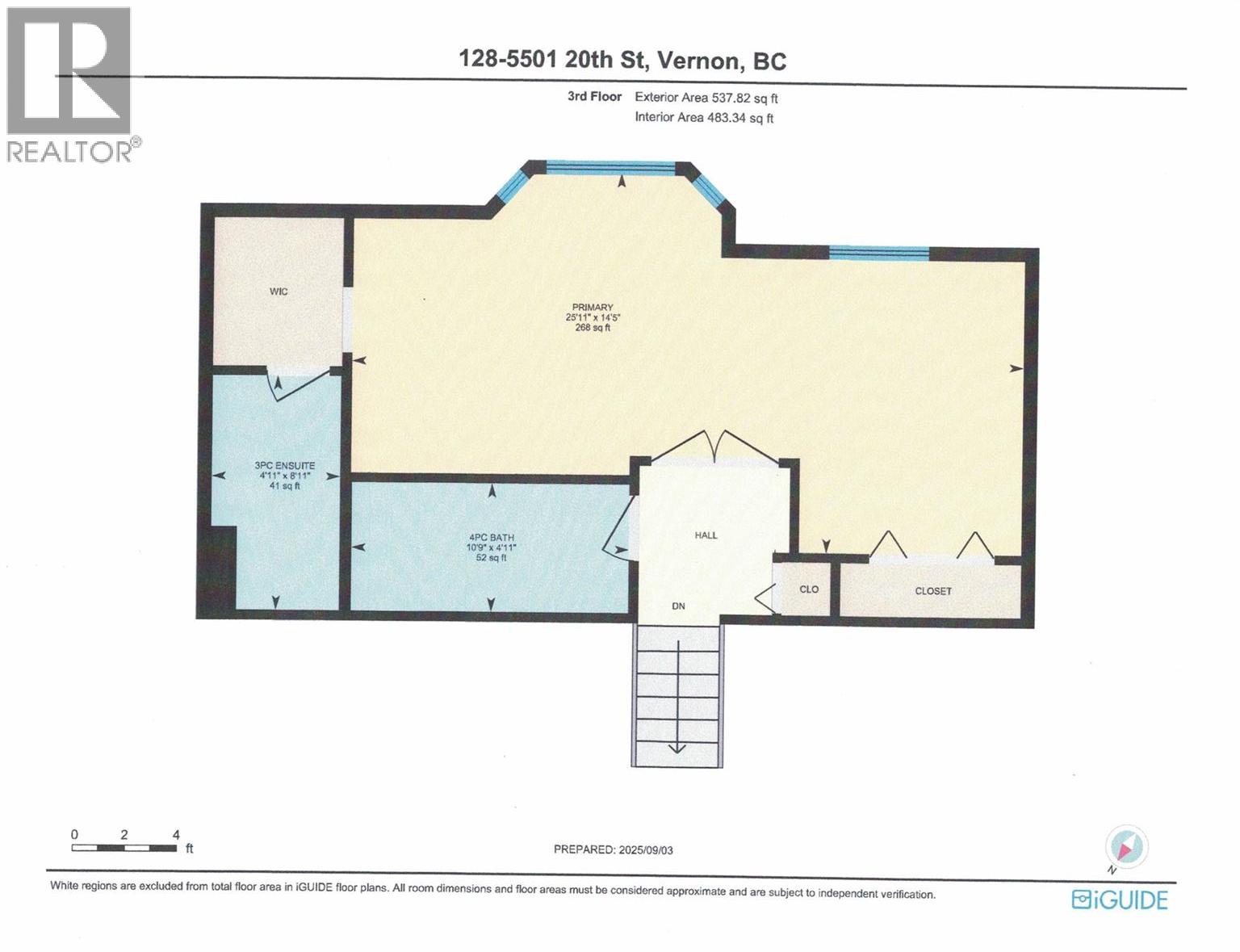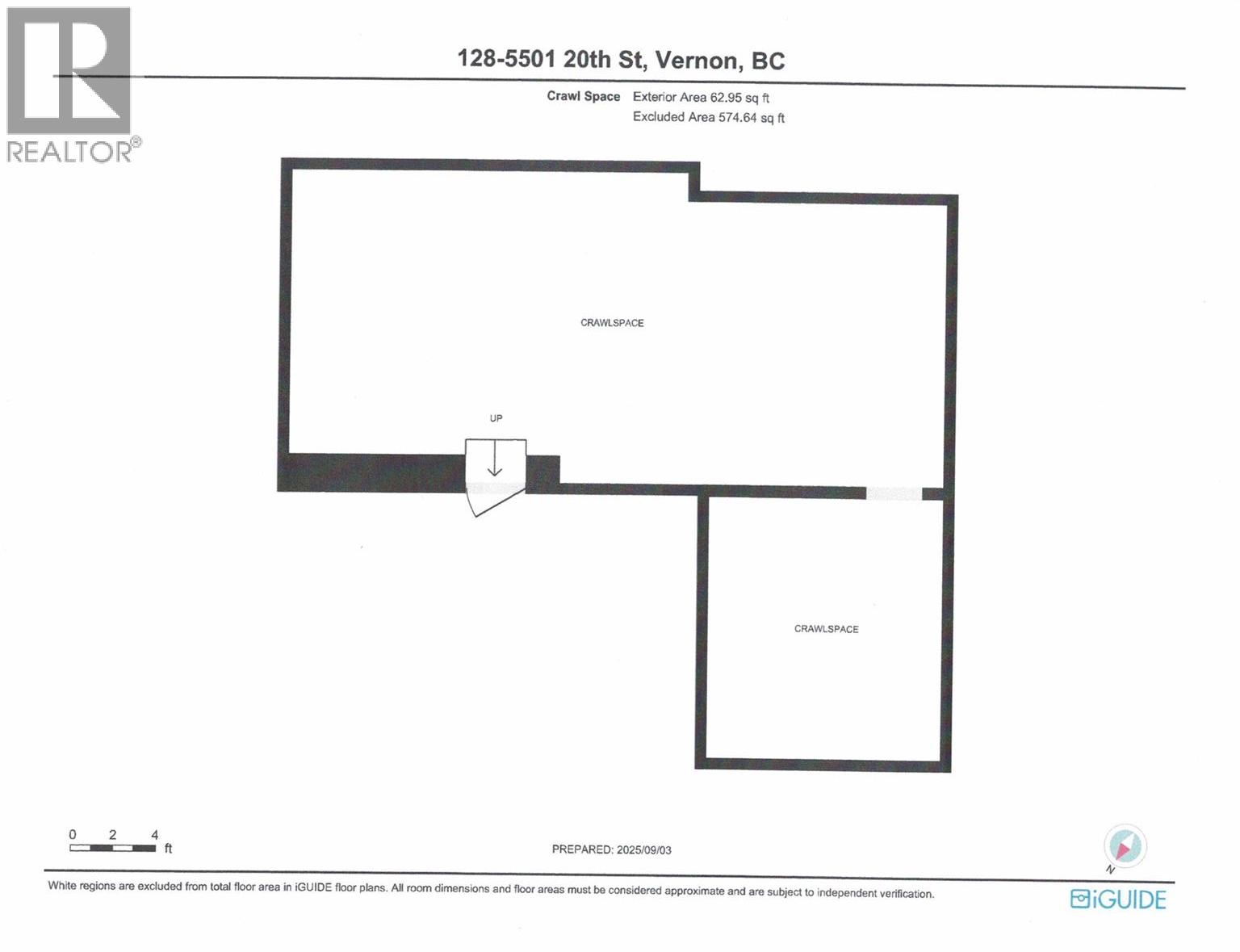5501 20 Street Unit# 128 Vernon, British Columbia V1T 7T2
$554,900Maintenance, Reserve Fund Contributions, Heat, Insurance, Ground Maintenance, Other, See Remarks, Sewer, Waste Removal, Water
$340.30 Monthly
Maintenance, Reserve Fund Contributions, Heat, Insurance, Ground Maintenance, Other, See Remarks, Sewer, Waste Removal, Water
$340.30 MonthlyWelcome to highly desirable and sought-after Roxborough by the Creek! This beautifully maintained 2 bed, 2.5 bath townhome offers a functional layout in a family-friendly, centrally located complex. The main floor features a spacious living room with soaring vaulted ceilings and cozy gas fireplace, a bright dining area, a galley kitchen with gas range, breakfast nook, powder room, and laundry. Sliding doors lead out to your private, sunny and fully fenced backyard oasis perfect for relaxing or entertaining. Upstairs, the large primary bedroom includes a large sitting / flex area, walk-thru closet, and 3-piece ensuite with walk-in shower. A second bedroom and full 4 piece bathroom compete the top floors. Additional features include an attached single garage, enough room to park two vehicles out front, and an extremely large easily accessible crawlspace (that you can stand in) for ample storage with enough additional room for even a small workshop or hobby space. Hot water tank replaced in 2018. All-ages complex, walking distance to shopping, all amenities and wonderful walking trails. Book your showing today! (id:46156)
Property Details
| MLS® Number | 10361267 |
| Property Type | Single Family |
| Neigbourhood | Harwood |
| Community Name | Roxbourough by the Creek |
| Community Features | Pet Restrictions, Pets Allowed With Restrictions, Rentals Allowed |
| Parking Space Total | 3 |
Building
| Bathroom Total | 3 |
| Bedrooms Total | 2 |
| Appliances | Refrigerator, Dishwasher, Range - Electric, Washer & Dryer |
| Basement Type | Crawl Space, Partial |
| Constructed Date | 2004 |
| Construction Style Attachment | Attached |
| Cooling Type | Central Air Conditioning |
| Exterior Finish | Stucco |
| Fire Protection | Controlled Entry, Smoke Detector Only |
| Fireplace Present | Yes |
| Fireplace Total | 1 |
| Fireplace Type | Insert |
| Flooring Type | Mixed Flooring |
| Half Bath Total | 1 |
| Heating Type | Forced Air, See Remarks |
| Roof Material | Asphalt Shingle |
| Roof Style | Unknown |
| Stories Total | 3 |
| Size Interior | 1,538 Ft2 |
| Type | Row / Townhouse |
| Utility Water | Municipal Water |
Parking
| Attached Garage | 1 |
Land
| Acreage | No |
| Landscape Features | Underground Sprinkler |
| Sewer | Municipal Sewage System |
| Size Total Text | Under 1 Acre |
Rooms
| Level | Type | Length | Width | Dimensions |
|---|---|---|---|---|
| Second Level | Bedroom | 12'7'' x 11' | ||
| Third Level | 3pc Ensuite Bath | 8'11'' x 4'11'' | ||
| Third Level | Primary Bedroom | 25'11'' x 14'5'' | ||
| Third Level | 4pc Bathroom | 10'9'' x 4'11'' | ||
| Main Level | Other | 19'11'' x 12'5'' | ||
| Main Level | 2pc Bathroom | 5'1'' x 5' | ||
| Main Level | Dining Nook | 7'7'' x 6'9'' | ||
| Main Level | Kitchen | 12'10'' x 10'1'' | ||
| Main Level | Living Room | 19'8'' x 11'8'' |
https://www.realtor.ca/real-estate/28825976/5501-20-street-unit-128-vernon-harwood


