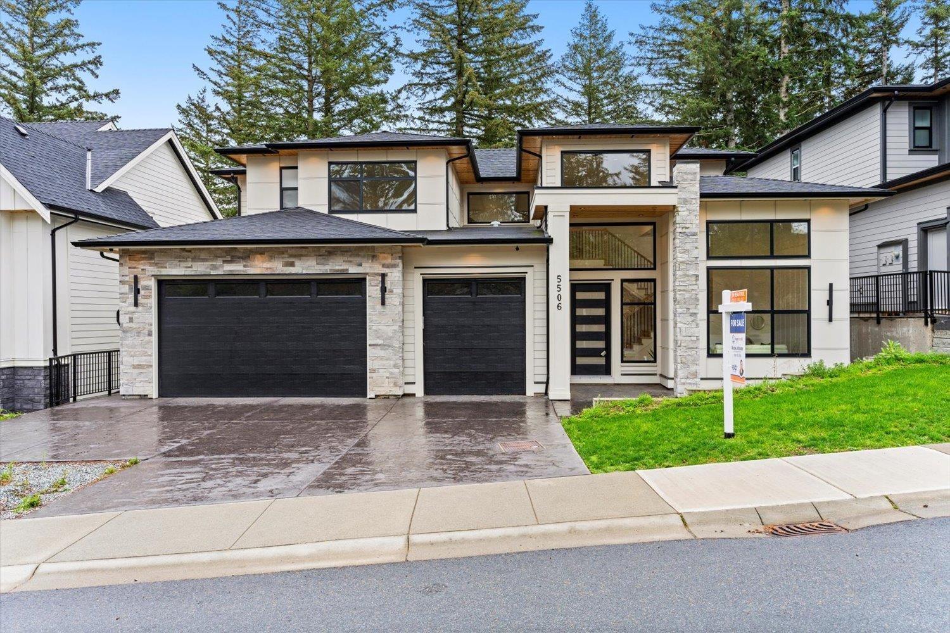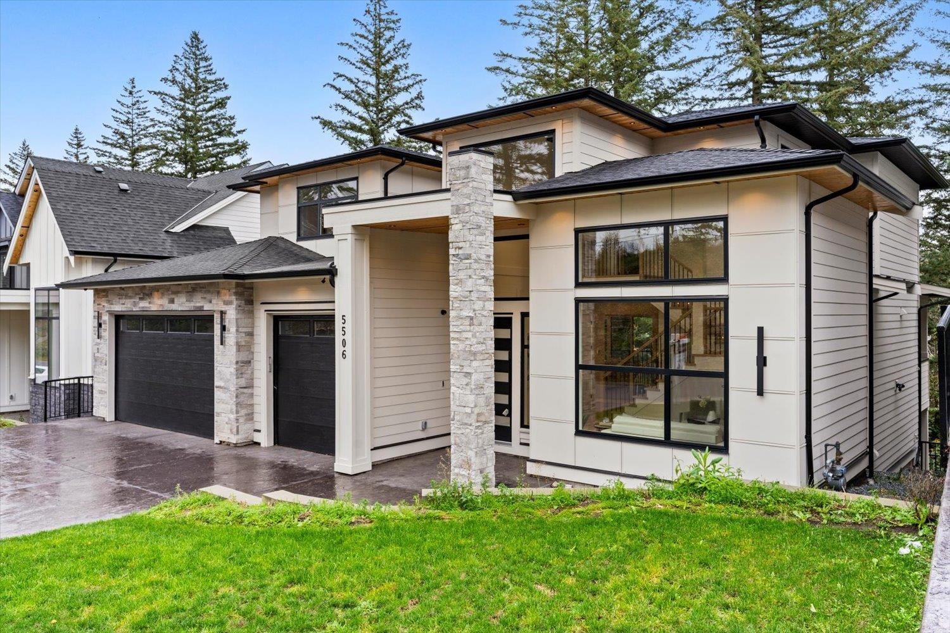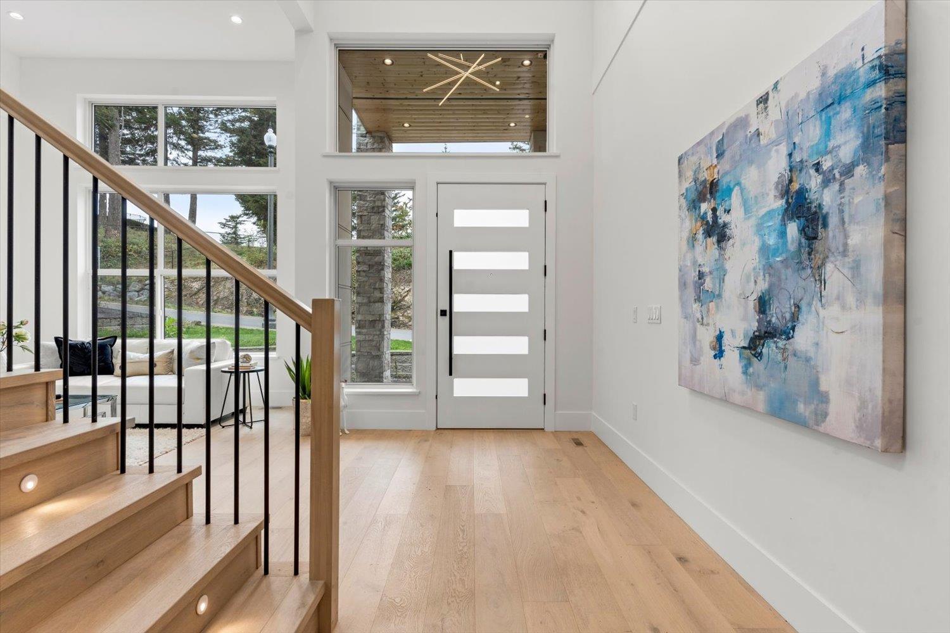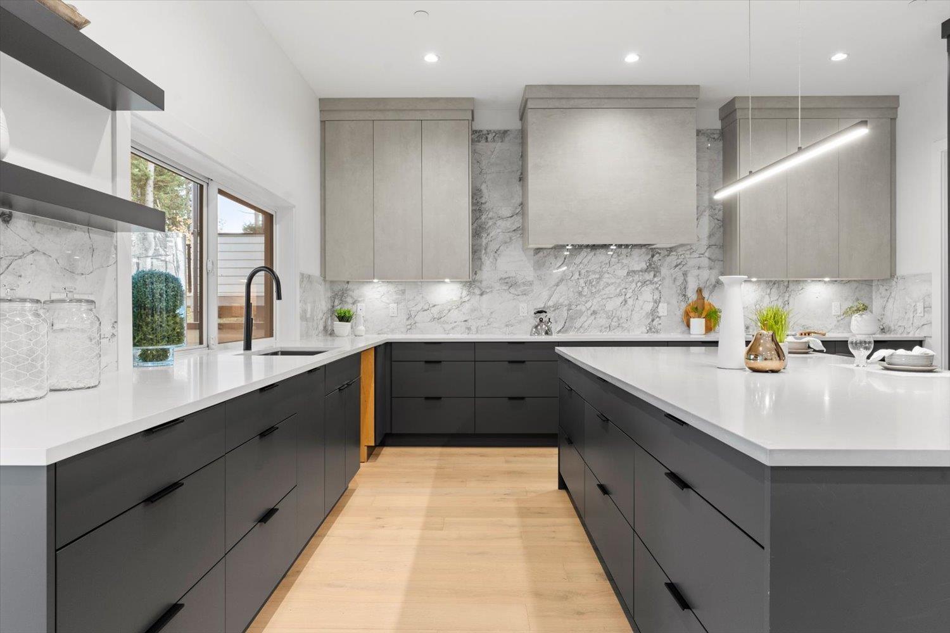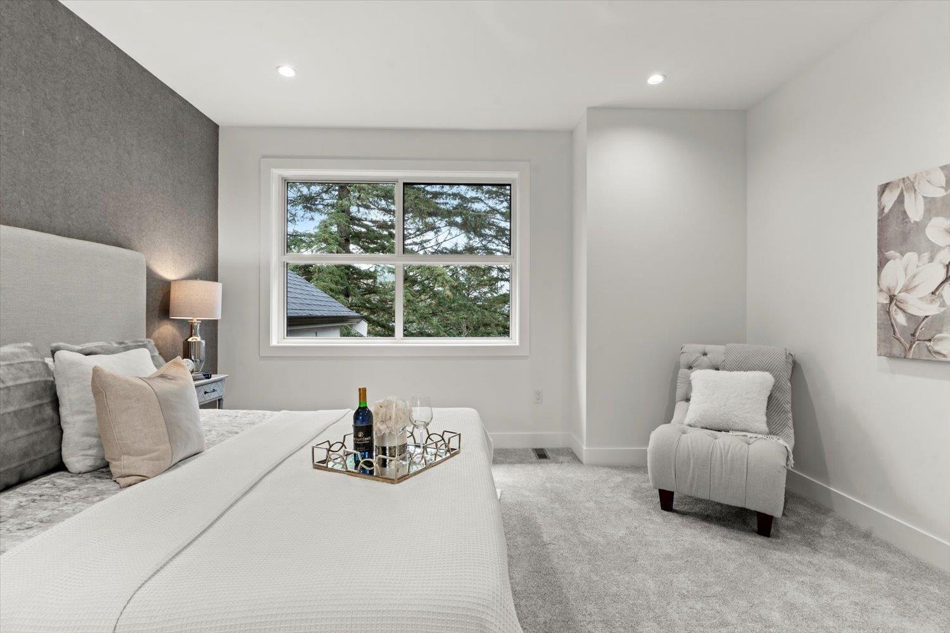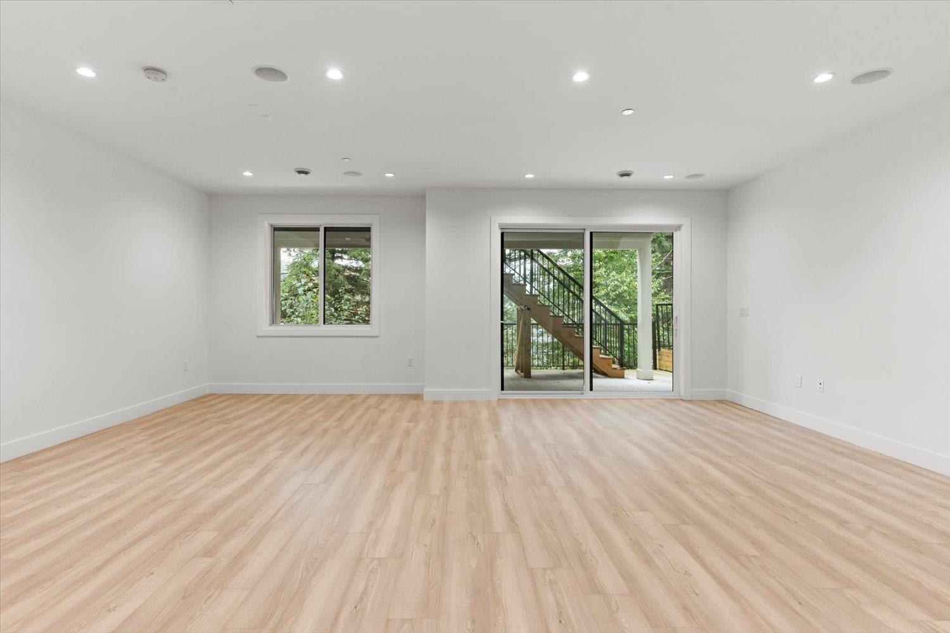6 Bedroom
7 Bathroom
4,992 ft2
Fireplace
Forced Air
$1,695,000
EXECUTIVE MODERN 6 bed, 7 bath home featuring WEST COAST CONTEMPORARY style. Beautiful custom details w/ unique light fixtures, stylish wall paper, soaring ceilings in the foyer & great room PLUS a TRIPLE GARAGE. Your choice of MAIN floor or UPPER PRIMARY bedroom while 4 bedrooms offer private ensuites & walk in closets! Chef's DREAM KITCHEN with oversized island, exposed shelves, loads of cabinets plus a walk in pantry. The basement provides room to entertain, relax or work out PLUS a 2 BED SELF CONTAINED SUITE for family or as a mortgage helper. Let the home suit your every need w/ the flexible & functional layout. Backing TREED GREENSPACE you will love the large deck w/ outdoor fireplace, surrounded by walking trails w/ a playground & fenced dog park just steps from your front door! * PREC - Personal Real Estate Corporation (id:46156)
Property Details
|
MLS® Number
|
R2968269 |
|
Property Type
|
Single Family |
|
Structure
|
Playground |
|
View Type
|
View |
Building
|
Bathroom Total
|
7 |
|
Bedrooms Total
|
6 |
|
Amenities
|
Laundry - In Suite |
|
Basement Development
|
Finished |
|
Basement Type
|
Unknown (finished) |
|
Constructed Date
|
2023 |
|
Construction Style Attachment
|
Detached |
|
Fireplace Present
|
Yes |
|
Fireplace Total
|
2 |
|
Heating Fuel
|
Natural Gas |
|
Heating Type
|
Forced Air |
|
Stories Total
|
3 |
|
Size Interior
|
4,992 Ft2 |
|
Type
|
House |
Parking
Land
|
Acreage
|
No |
|
Size Depth
|
105 Ft |
|
Size Frontage
|
65 Ft |
|
Size Irregular
|
6864 |
|
Size Total
|
6864 Sqft |
|
Size Total Text
|
6864 Sqft |
Rooms
| Level |
Type |
Length |
Width |
Dimensions |
|
Above |
Primary Bedroom |
16 ft |
14 ft ,1 in |
16 ft x 14 ft ,1 in |
|
Above |
Other |
14 ft ,9 in |
7 ft ,6 in |
14 ft ,9 in x 7 ft ,6 in |
|
Above |
Bedroom 2 |
16 ft |
12 ft ,1 in |
16 ft x 12 ft ,1 in |
|
Above |
Other |
5 ft ,8 in |
4 ft ,3 in |
5 ft ,8 in x 4 ft ,3 in |
|
Above |
Bedroom 3 |
12 ft ,1 in |
12 ft |
12 ft ,1 in x 12 ft |
|
Above |
Other |
4 ft ,5 in |
4 ft ,1 in |
4 ft ,5 in x 4 ft ,1 in |
|
Main Level |
Foyer |
9 ft ,5 in |
9 ft ,5 in |
9 ft ,5 in x 9 ft ,5 in |
|
Main Level |
Living Room |
12 ft ,9 in |
12 ft ,5 in |
12 ft ,9 in x 12 ft ,5 in |
|
Main Level |
Kitchen |
17 ft ,3 in |
14 ft ,1 in |
17 ft ,3 in x 14 ft ,1 in |
|
Main Level |
Pantry |
6 ft ,8 in |
4 ft ,1 in |
6 ft ,8 in x 4 ft ,1 in |
|
Main Level |
Dining Room |
18 ft ,5 in |
8 ft ,8 in |
18 ft ,5 in x 8 ft ,8 in |
|
Main Level |
Great Room |
17 ft |
15 ft ,4 in |
17 ft x 15 ft ,4 in |
|
Main Level |
Primary Bedroom |
15 ft ,9 in |
12 ft |
15 ft ,9 in x 12 ft |
|
Main Level |
Other |
8 ft ,3 in |
7 ft ,8 in |
8 ft ,3 in x 7 ft ,8 in |
|
Main Level |
Laundry Room |
13 ft ,5 in |
7 ft ,8 in |
13 ft ,5 in x 7 ft ,8 in |
https://www.realtor.ca/real-estate/27929642/5506-crimson-ridge-promontory-chilliwack


