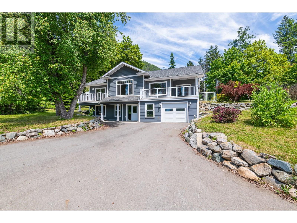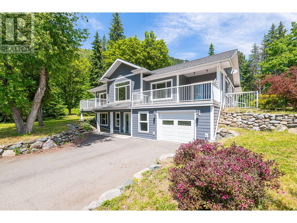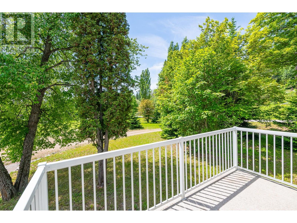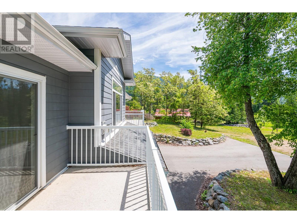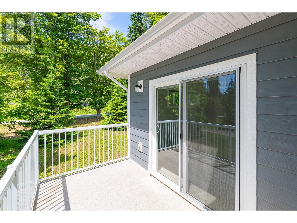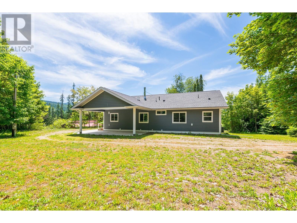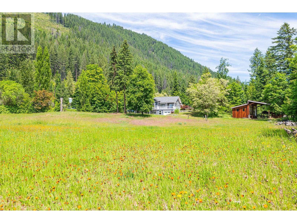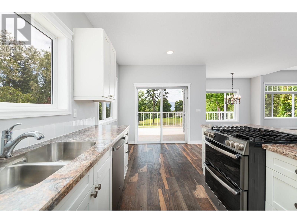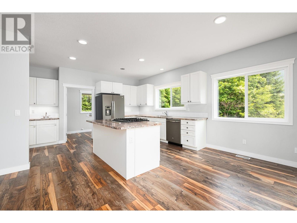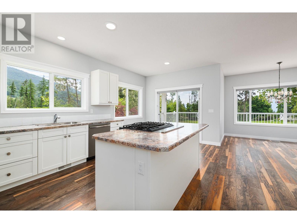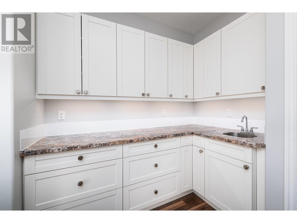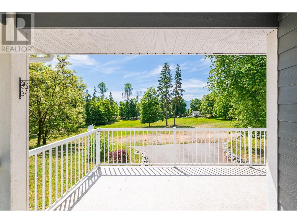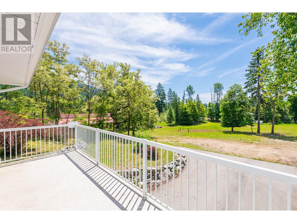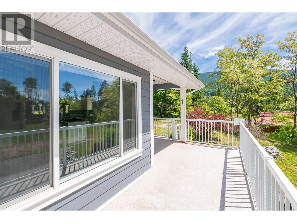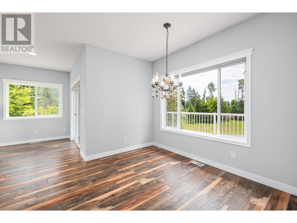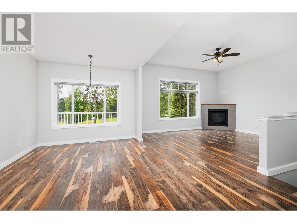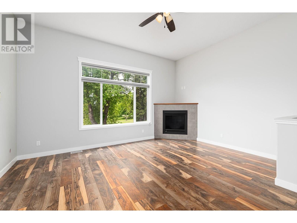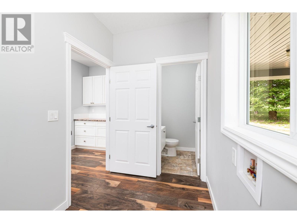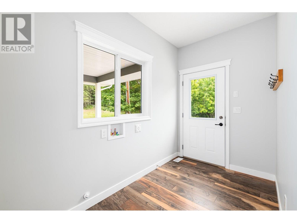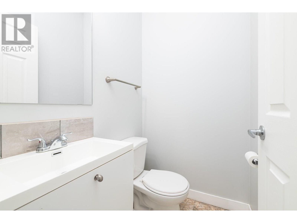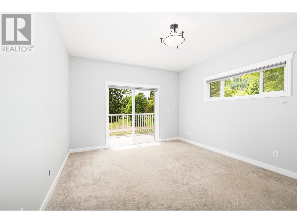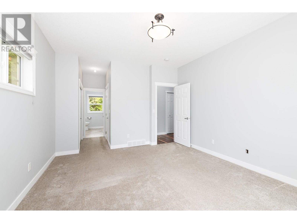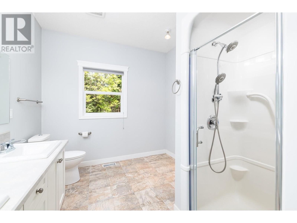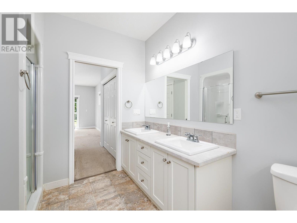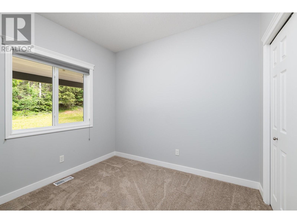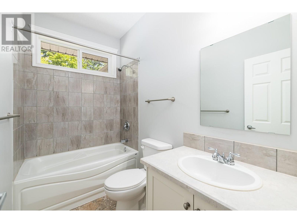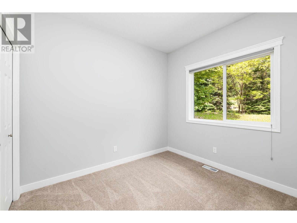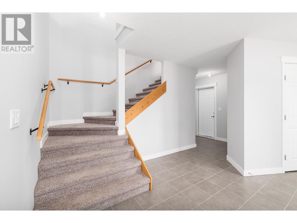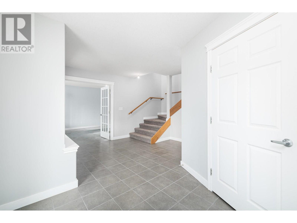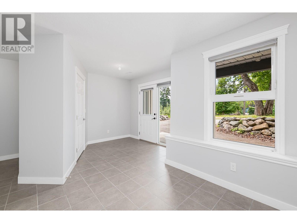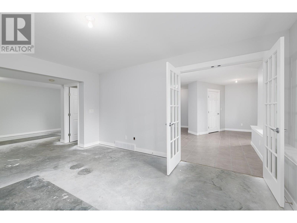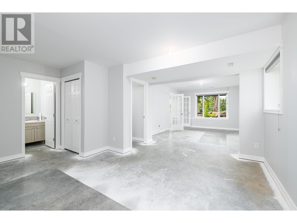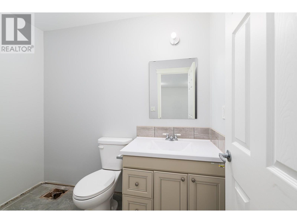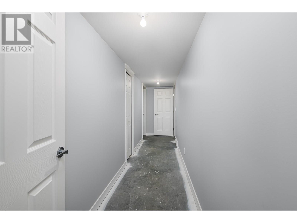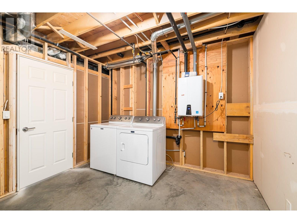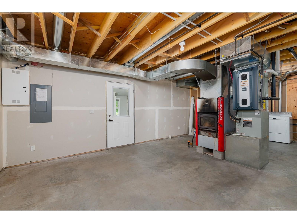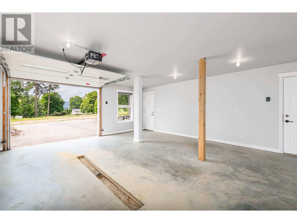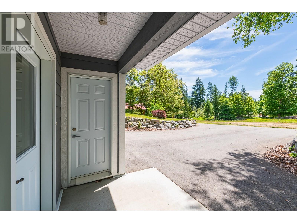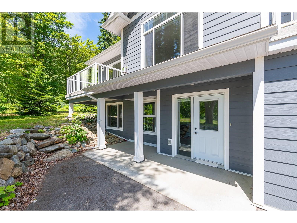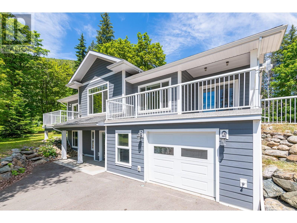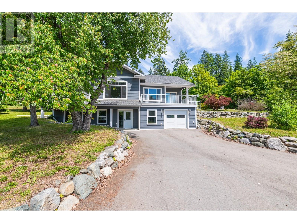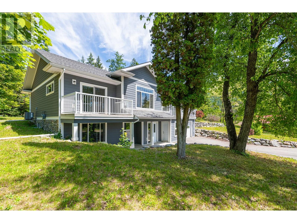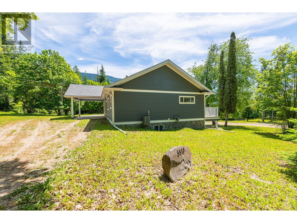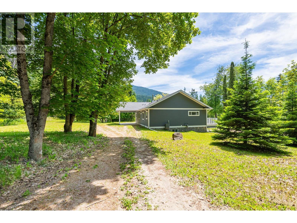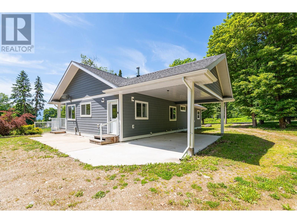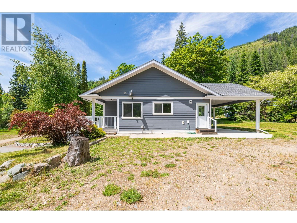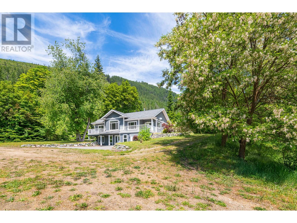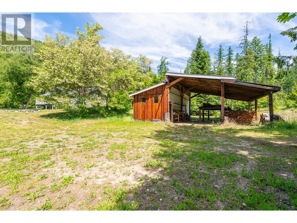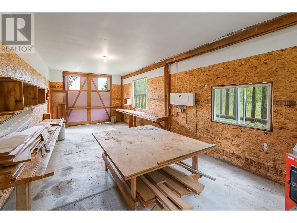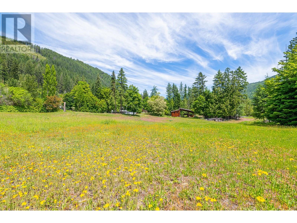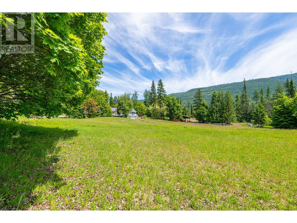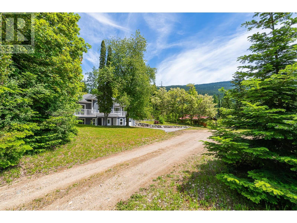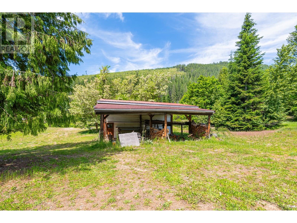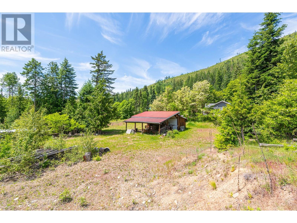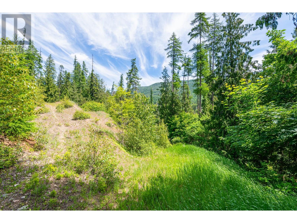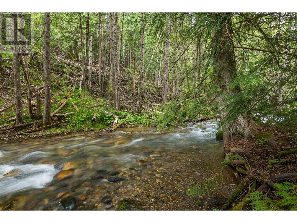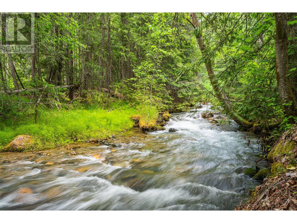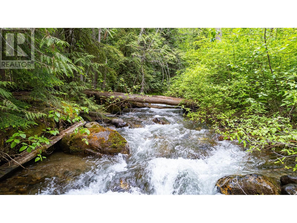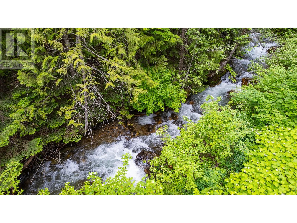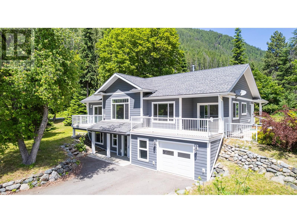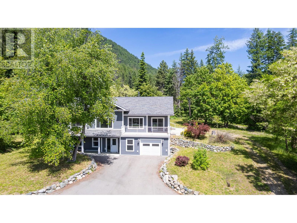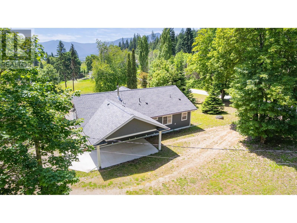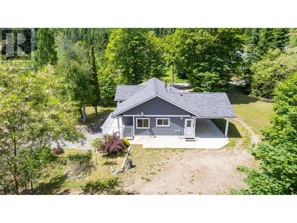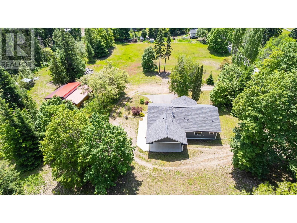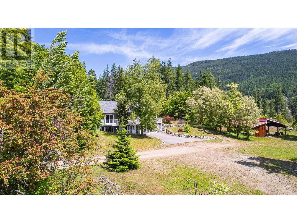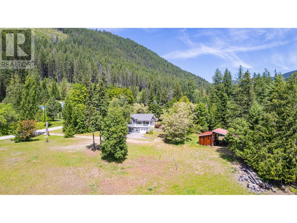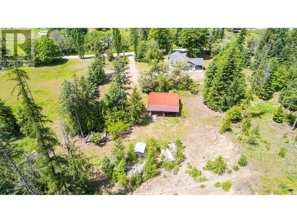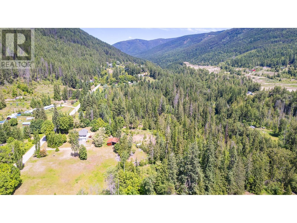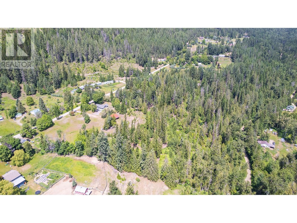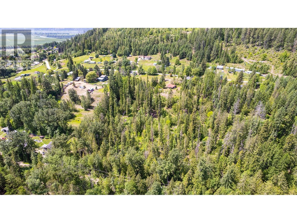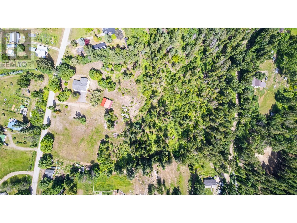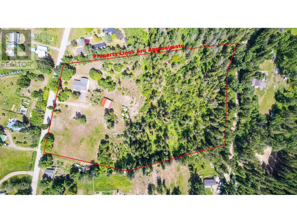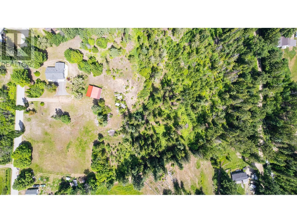4 Bedroom
4 Bathroom
2,754 ft2
Ranch
Fireplace
Central Air Conditioning
See Remarks
Waterfront On Creek
Acreage
$945,000
Rare opportunity to be able to purchase an acreage property in the popular rural area of Wynndel that backs onto Duck Creek! This custom built home is situated on 8.68 acres of land, nicely landscaped around the home with a lovely open meadow. With a portion of the property naturally forested, enjoy the privacy of the setting. Take a stroll down the path to Duck Creek at the lower end of the property - its a great spot for a picnic. This 4 bedroom, 4 bathroom home boasts an open concept kitchen, dining and living room layout with features you will love - a corner gas fireplace in the living room, a spacious kitchen with natural gas cook top, a prep sink in addition to the full sized sink, access to the sundeck from the dining room and much more. The primary bedroom has both a walk in closet as well as a standard closet and a large ensuite. The lower level of the home just needs a bit of finishing but would lend itself well to an in-law suite or perhaps just added space for your family. Theres plenty of parking options with an attached garage, an attached carport and a parking pad in front of the garage. Another highlight of this property is the detached workshop. Situated just a few minutes drive from beautiful Kootenay Lake, there is something for everyone with this home and acreage, call your REALTOR for all the details and to book a personal showing. Come take a look and imagine yourself living here. (id:46156)
Property Details
|
MLS® Number
|
10351537 |
|
Property Type
|
Single Family |
|
Neigbourhood
|
Wynndel/Lakeview |
|
Features
|
Central Island, Balcony |
|
Parking Space Total
|
12 |
|
View Type
|
Mountain View |
|
Water Front Type
|
Waterfront On Creek |
Building
|
Bathroom Total
|
4 |
|
Bedrooms Total
|
4 |
|
Appliances
|
Refrigerator, Dishwasher, Dryer, Range - Gas, Washer |
|
Architectural Style
|
Ranch |
|
Basement Type
|
Partial |
|
Constructed Date
|
2017 |
|
Construction Style Attachment
|
Detached |
|
Cooling Type
|
Central Air Conditioning |
|
Fireplace Fuel
|
Gas |
|
Fireplace Present
|
Yes |
|
Fireplace Type
|
Unknown |
|
Flooring Type
|
Carpeted, Concrete, Mixed Flooring, Tile |
|
Half Bath Total
|
2 |
|
Heating Type
|
See Remarks |
|
Stories Total
|
2 |
|
Size Interior
|
2,754 Ft2 |
|
Type
|
House |
|
Utility Water
|
Community Water User's Utility |
Parking
|
Carport
|
|
|
Attached Garage
|
2 |
|
R V
|
3 |
Land
|
Acreage
|
Yes |
|
Size Irregular
|
8.68 |
|
Size Total
|
8.68 Ac|5 - 10 Acres |
|
Size Total Text
|
8.68 Ac|5 - 10 Acres |
|
Surface Water
|
Creeks |
|
Zoning Type
|
Unknown |
Rooms
| Level |
Type |
Length |
Width |
Dimensions |
|
Lower Level |
Utility Room |
|
|
14'11'' x 20'0'' |
|
Lower Level |
Laundry Room |
|
|
10'10'' x 7'3'' |
|
Lower Level |
2pc Bathroom |
|
|
8'4'' x 5'1'' |
|
Lower Level |
Bedroom |
|
|
10'7'' x 16'7'' |
|
Lower Level |
Family Room |
|
|
15'0'' x 12'0'' |
|
Lower Level |
Foyer |
|
|
5'11'' x 17'0'' |
|
Main Level |
2pc Bathroom |
|
|
4'8'' x 3'10'' |
|
Main Level |
Foyer |
|
|
10'11'' x 5'9'' |
|
Main Level |
Bedroom |
|
|
9'8'' x 9'5'' |
|
Main Level |
4pc Bathroom |
|
|
8'7'' x 4'10'' |
|
Main Level |
Bedroom |
|
|
9'8'' x 9'3'' |
|
Main Level |
3pc Ensuite Bath |
|
|
9'7'' x 8'10'' |
|
Main Level |
Primary Bedroom |
|
|
14'10'' x 12'4'' |
|
Main Level |
Living Room |
|
|
14'1'' x 16'10'' |
|
Main Level |
Dining Room |
|
|
13'3'' x 10'4'' |
|
Main Level |
Kitchen |
|
|
18'9'' x 16'4'' |
https://www.realtor.ca/real-estate/28451937/5510-cory-road-wynndel-wynndellakeview


