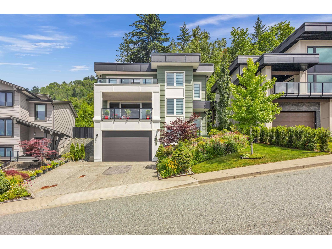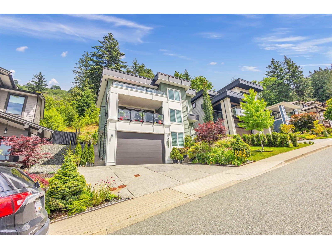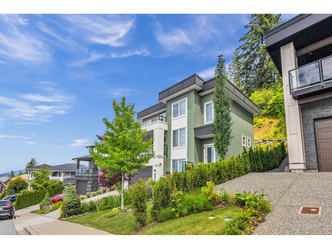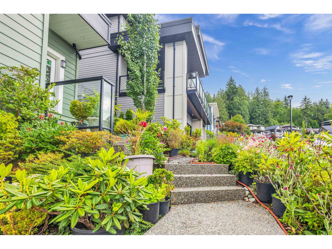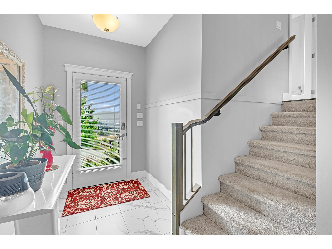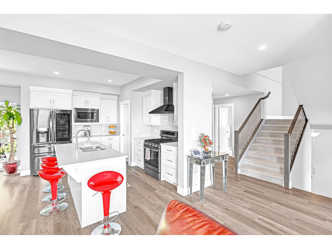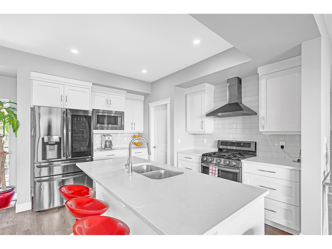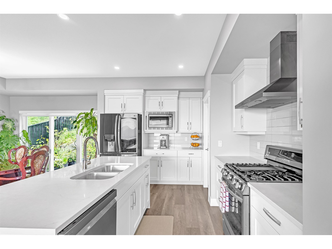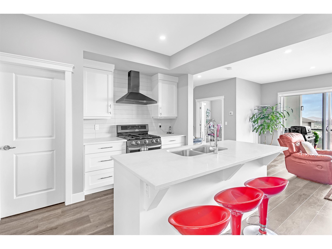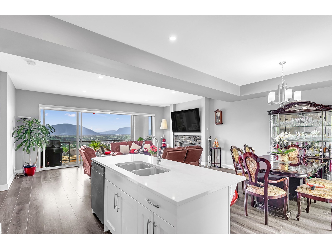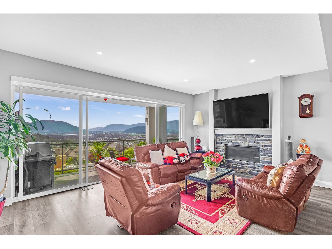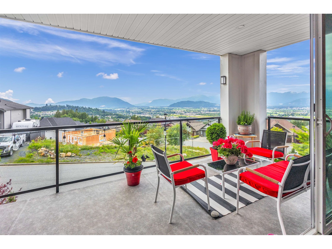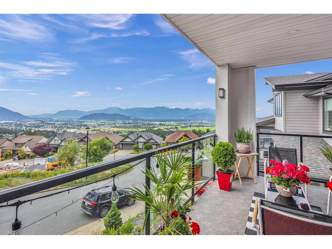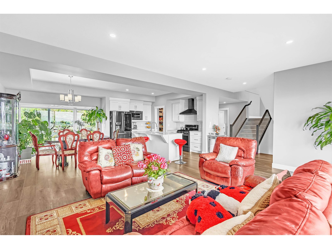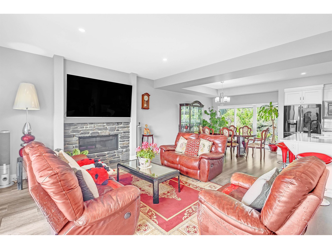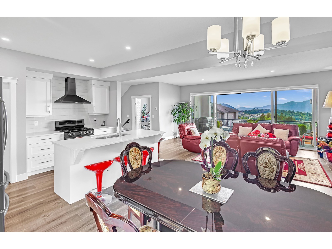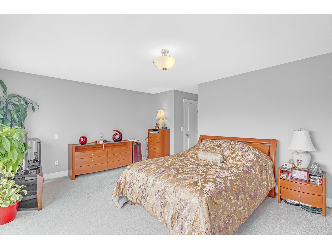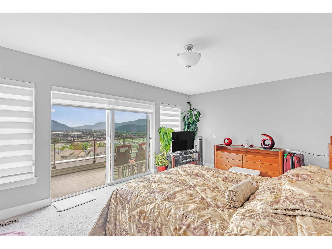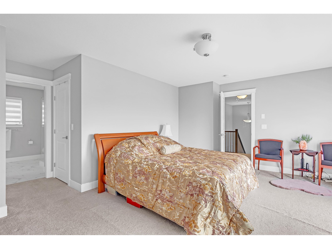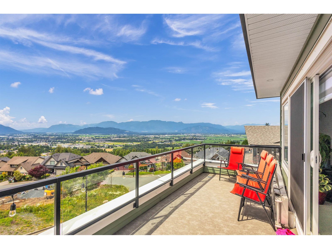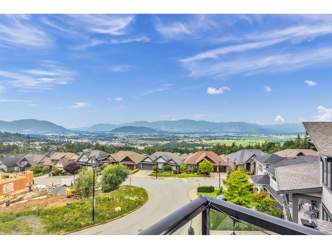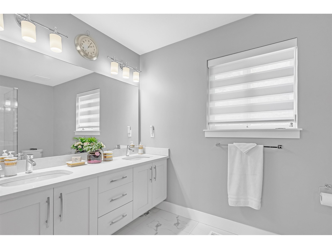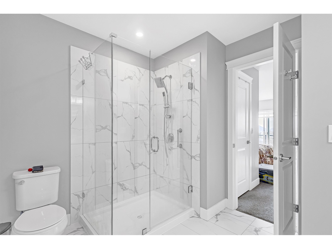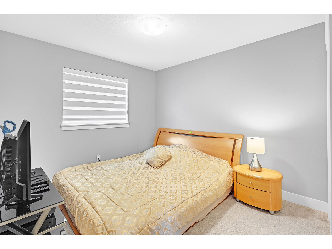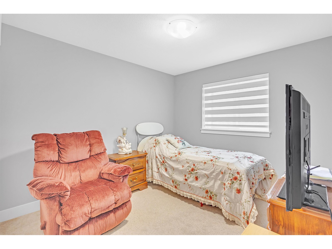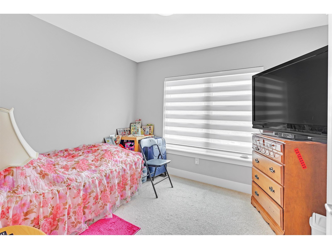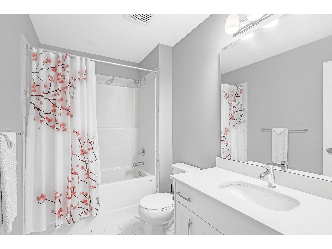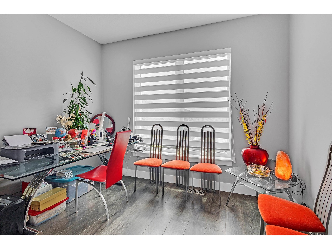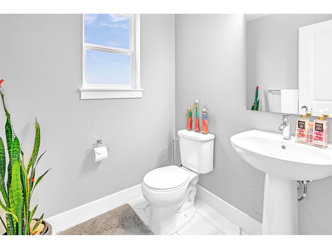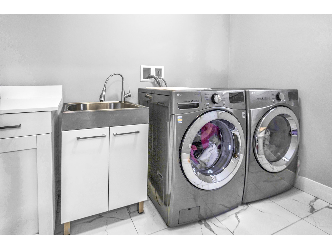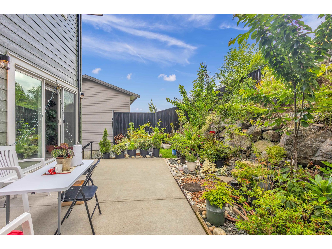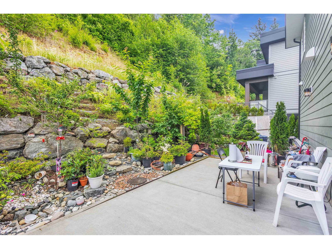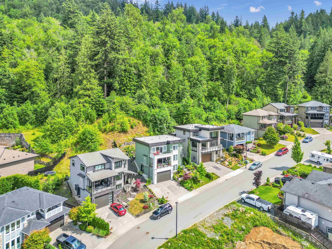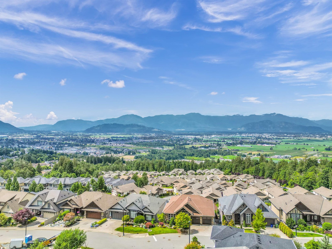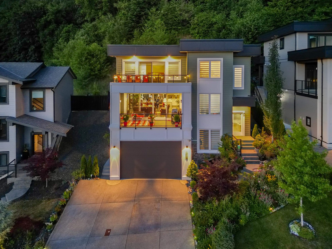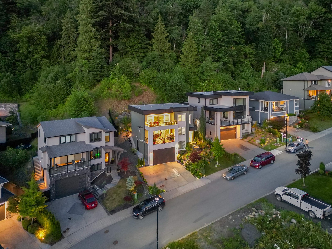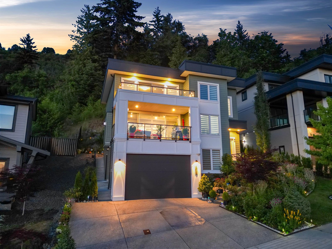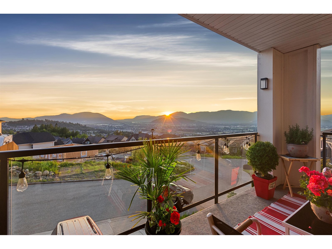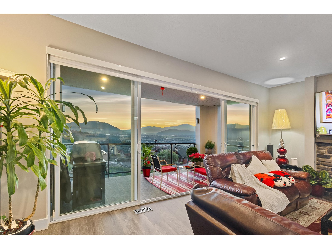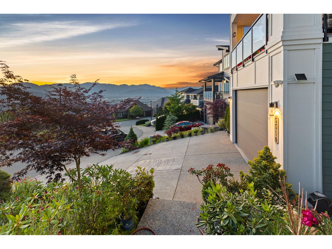4 Bedroom
3 Bathroom
3,597 ft2
Fireplace
Forced Air
$1,225,000
Mountain + Valley Views! Welcome to The Summit, a stunning West Coast Contemporary home by Domae Homes. Enjoy an open-concept layout with sleek quartz counters, stainless appliances with Insta View Fridge & gas range, walk-in pantry, and large island. Dining area opens to a private backyard backing onto a tranquil greenbelt, offering nature at your doorstep.The living room features soaring windows & double patio doors to a covered deck with breathtaking valley views.Main floor includes a den, powder room, & laundry.Upstairs:4 spacious bedrooms including a luxe primary with 2 walk-in closets, spa-like ensuite, & private deck, overlooking the valley & the beautiful sunset.Downstairs: Includes a large family room & a nice office. Central A/C makes this home at its highest level of comfort. (id:46156)
Property Details
|
MLS® Number
|
R3031327 |
|
Property Type
|
Single Family |
|
View Type
|
View |
Building
|
Bathroom Total
|
3 |
|
Bedrooms Total
|
4 |
|
Basement Type
|
Full |
|
Constructed Date
|
2020 |
|
Construction Style Attachment
|
Detached |
|
Fireplace Present
|
Yes |
|
Fireplace Total
|
1 |
|
Heating Fuel
|
Natural Gas |
|
Heating Type
|
Forced Air |
|
Stories Total
|
3 |
|
Size Interior
|
3,597 Ft2 |
|
Type
|
House |
Parking
Land
|
Acreage
|
No |
|
Size Frontage
|
55 Ft |
|
Size Irregular
|
4718 |
|
Size Total
|
4718 Sqft |
|
Size Total Text
|
4718 Sqft |
Rooms
| Level |
Type |
Length |
Width |
Dimensions |
|
Above |
Primary Bedroom |
18 ft ,3 in |
17 ft |
18 ft ,3 in x 17 ft |
|
Above |
Bedroom 2 |
9 ft ,6 in |
12 ft ,7 in |
9 ft ,6 in x 12 ft ,7 in |
|
Above |
Bedroom 3 |
10 ft ,7 in |
12 ft ,7 in |
10 ft ,7 in x 12 ft ,7 in |
|
Above |
Bedroom 4 |
9 ft ,7 in |
9 ft ,8 in |
9 ft ,7 in x 9 ft ,8 in |
|
Above |
Other |
18 ft ,3 in |
7 ft ,6 in |
18 ft ,3 in x 7 ft ,6 in |
|
Lower Level |
Family Room |
36 ft ,1 in |
12 ft ,7 in |
36 ft ,1 in x 12 ft ,7 in |
|
Lower Level |
Office |
12 ft ,2 in |
9 ft ,8 in |
12 ft ,2 in x 9 ft ,8 in |
|
Lower Level |
Other |
17 ft ,9 in |
20 ft ,3 in |
17 ft ,9 in x 20 ft ,3 in |
|
Main Level |
Kitchen |
10 ft ,6 in |
12 ft ,1 in |
10 ft ,6 in x 12 ft ,1 in |
|
Main Level |
Dining Room |
10 ft ,1 in |
12 ft ,1 in |
10 ft ,1 in x 12 ft ,1 in |
|
Main Level |
Living Room |
20 ft ,8 in |
12 ft ,8 in |
20 ft ,8 in x 12 ft ,8 in |
|
Main Level |
Pantry |
7 ft ,4 in |
4 ft ,7 in |
7 ft ,4 in x 4 ft ,7 in |
|
Main Level |
Den |
12 ft ,2 in |
9 ft ,8 in |
12 ft ,2 in x 9 ft ,8 in |
|
Main Level |
Laundry Room |
9 ft ,4 in |
6 ft ,1 in |
9 ft ,4 in x 6 ft ,1 in |
|
Main Level |
Enclosed Porch |
27 ft ,3 in |
8 ft ,1 in |
27 ft ,3 in x 8 ft ,1 in |
|
Main Level |
Foyer |
5 ft ,1 in |
12 ft ,7 in |
5 ft ,1 in x 12 ft ,7 in |
|
Main Level |
Other |
17 ft ,9 in |
7 ft ,3 in |
17 ft ,9 in x 7 ft ,3 in |
https://www.realtor.ca/real-estate/28662121/5510-maclachlan-place-promontory-chilliwack


