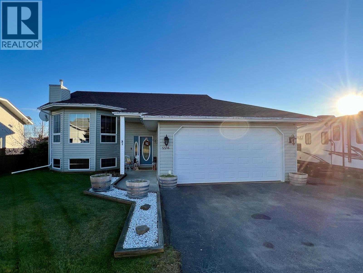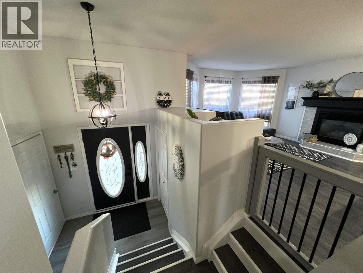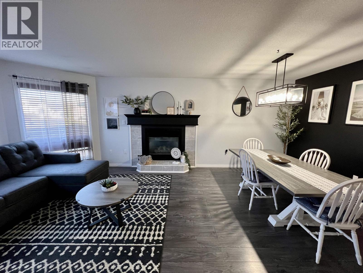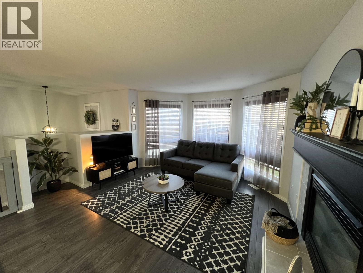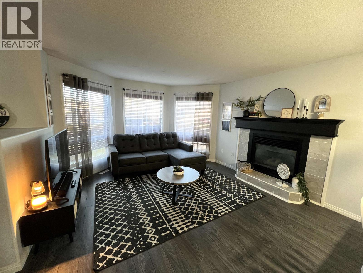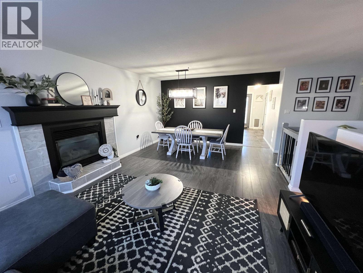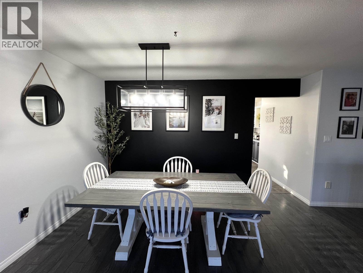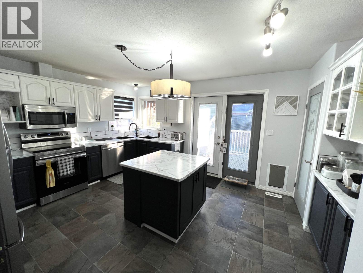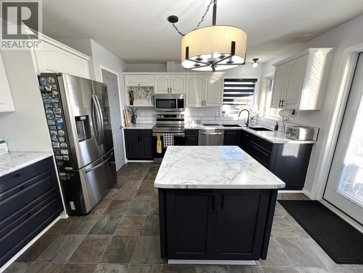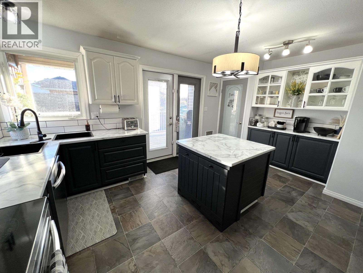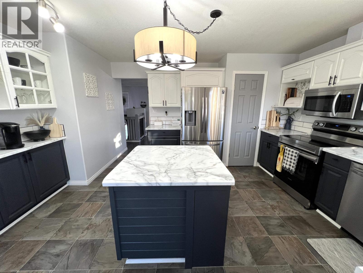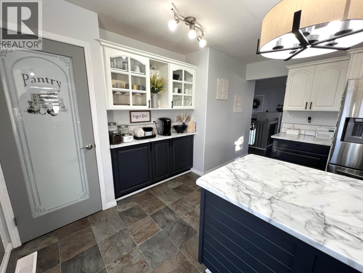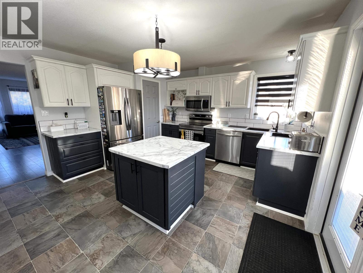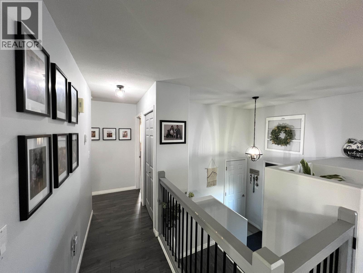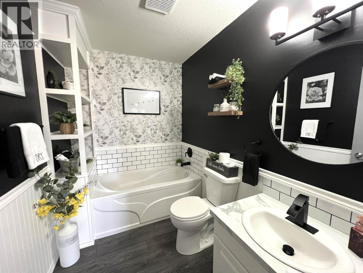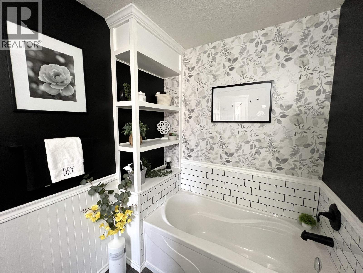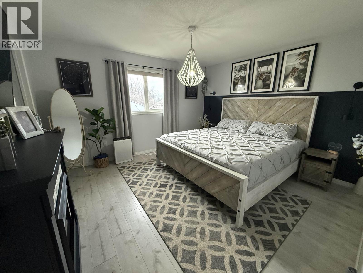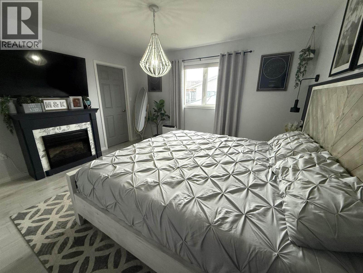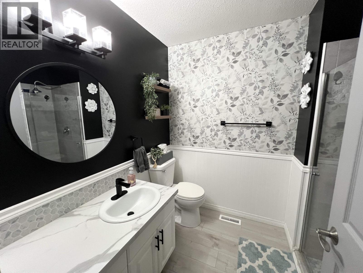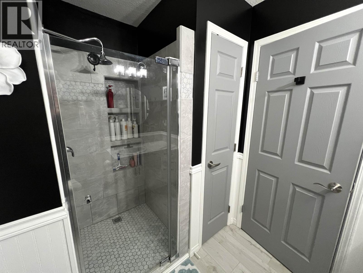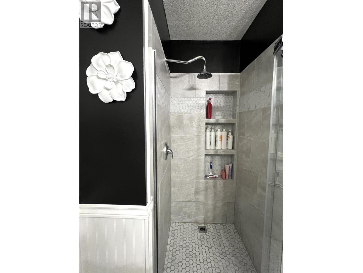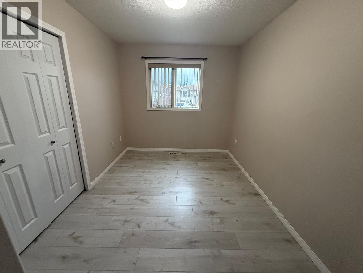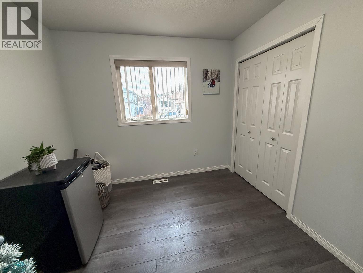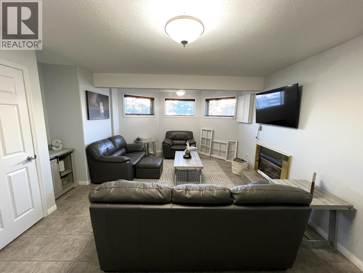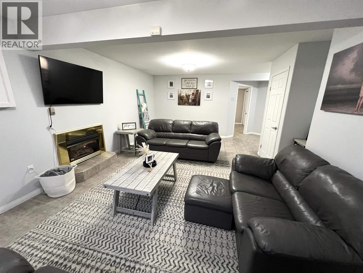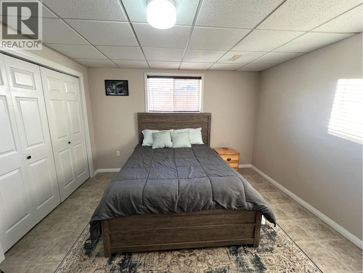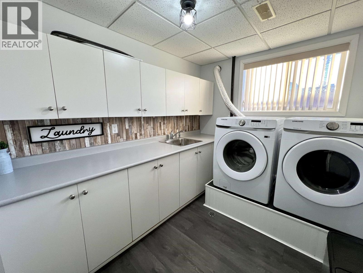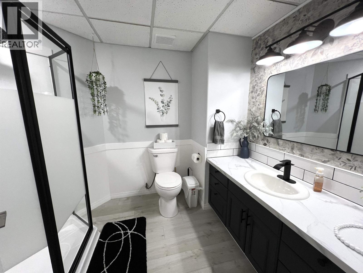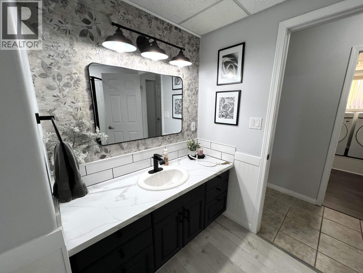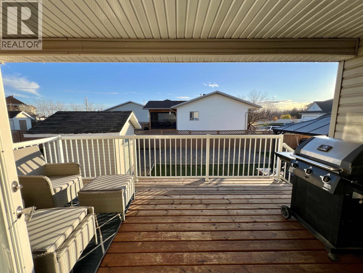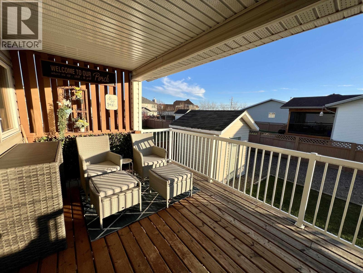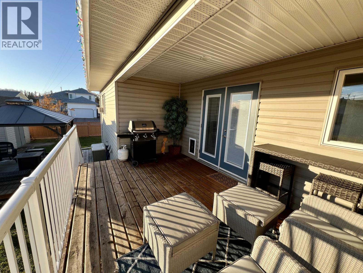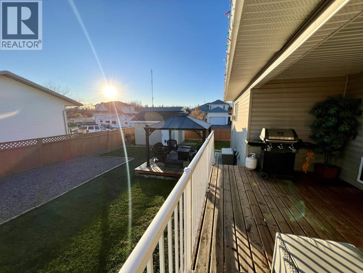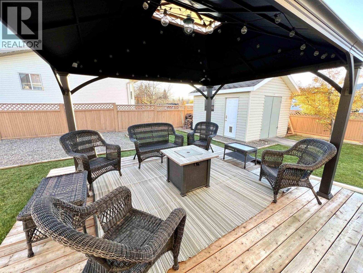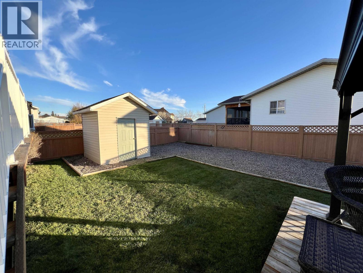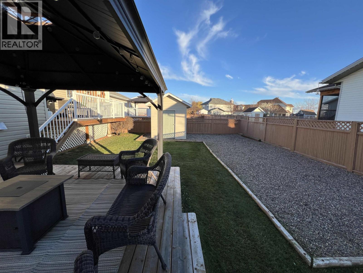5 Bedroom
3 Bathroom
2,442 ft2
Split Level Entry
Fireplace
Forced Air, Hot Water
$349,900
Stylish, spacious and move-in ready! This beautifully refreshed 5-bedroom, 3-bath home offers modern updates and a warm, welcoming feel throughout. Situated on a desirable corner lot with ample parking and located in a super family-oriented neighbourhood close to all levels of schooling, the rec centre, community forest and ski trails - there’s fun and adventure right outside your door! Fall in love when you walk in...fresh paint, flooring, lighting and tasteful accents give the home a bright, modern vibe, while the layout offers plenty of space for growing families. Enjoy a double garage w/ H&C water, two sheds, covered deck and lower patio. Updated shingles, furnace and hot water tank mean all the big work is done. A perfect blend of comfort, style and location. This one is a must-see!!! (id:46156)
Property Details
|
MLS® Number
|
R3062478 |
|
Property Type
|
Single Family |
Building
|
Bathroom Total
|
3 |
|
Bedrooms Total
|
5 |
|
Appliances
|
Washer, Dryer, Refrigerator, Stove, Dishwasher |
|
Architectural Style
|
Split Level Entry |
|
Basement Development
|
Finished |
|
Basement Type
|
Full (finished) |
|
Constructed Date
|
1995 |
|
Construction Style Attachment
|
Detached |
|
Exterior Finish
|
Vinyl Siding |
|
Fireplace Present
|
Yes |
|
Fireplace Total
|
2 |
|
Foundation Type
|
Preserved Wood |
|
Heating Type
|
Forced Air, Hot Water |
|
Roof Material
|
Asphalt Shingle |
|
Roof Style
|
Conventional |
|
Stories Total
|
2 |
|
Size Interior
|
2,442 Ft2 |
|
Total Finished Area
|
2442 Sqft |
|
Type
|
House |
|
Utility Water
|
Municipal Water |
Parking
Land
|
Acreage
|
No |
|
Size Irregular
|
7749 |
|
Size Total
|
7749 Sqft |
|
Size Total Text
|
7749 Sqft |
Rooms
| Level |
Type |
Length |
Width |
Dimensions |
|
Basement |
Family Room |
21 ft ,3 in |
12 ft ,1 in |
21 ft ,3 in x 12 ft ,1 in |
|
Basement |
Bedroom 4 |
12 ft ,2 in |
12 ft ,9 in |
12 ft ,2 in x 12 ft ,9 in |
|
Basement |
Bedroom 5 |
14 ft |
13 ft |
14 ft x 13 ft |
|
Basement |
Laundry Room |
7 ft ,5 in |
9 ft ,2 in |
7 ft ,5 in x 9 ft ,2 in |
|
Basement |
Utility Room |
18 ft ,7 in |
9 ft ,1 in |
18 ft ,7 in x 9 ft ,1 in |
|
Main Level |
Living Room |
12 ft ,4 in |
13 ft |
12 ft ,4 in x 13 ft |
|
Main Level |
Dining Room |
13 ft ,6 in |
8 ft ,5 in |
13 ft ,6 in x 8 ft ,5 in |
|
Main Level |
Kitchen |
13 ft ,8 in |
15 ft ,6 in |
13 ft ,8 in x 15 ft ,6 in |
|
Main Level |
Primary Bedroom |
14 ft ,9 in |
13 ft ,2 in |
14 ft ,9 in x 13 ft ,2 in |
|
Main Level |
Bedroom 2 |
8 ft ,6 in |
12 ft ,1 in |
8 ft ,6 in x 12 ft ,1 in |
|
Main Level |
Bedroom 3 |
9 ft ,1 in |
9 ft ,7 in |
9 ft ,1 in x 9 ft ,7 in |
https://www.realtor.ca/real-estate/29040498/5516-w-57-street-fort-nelson


