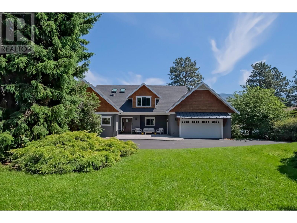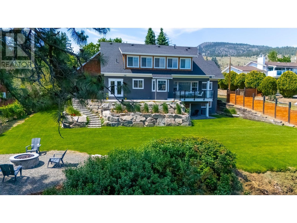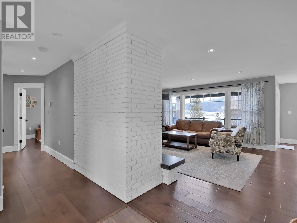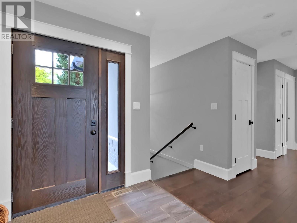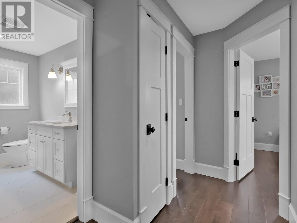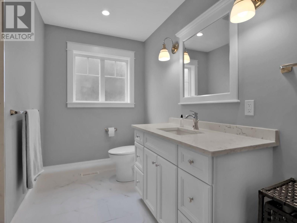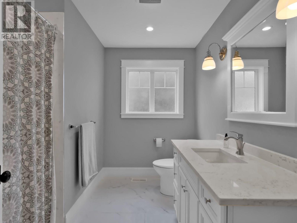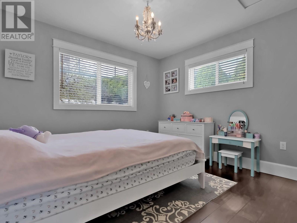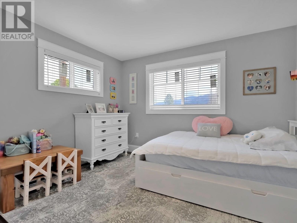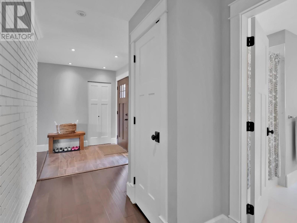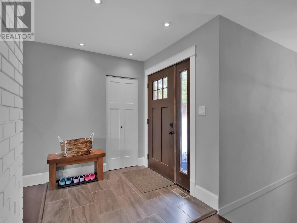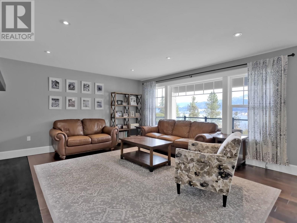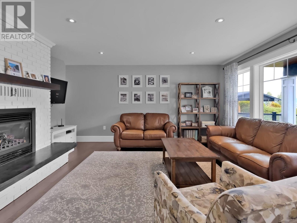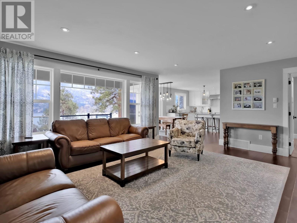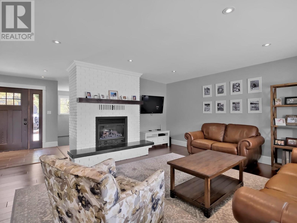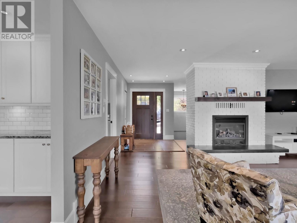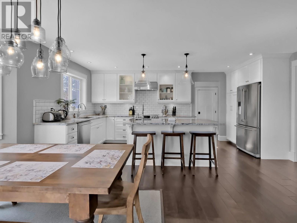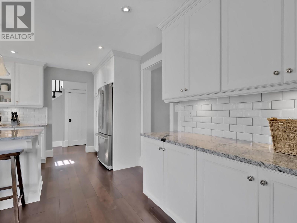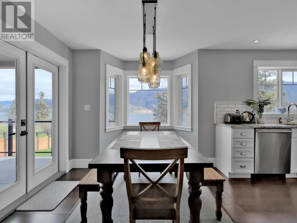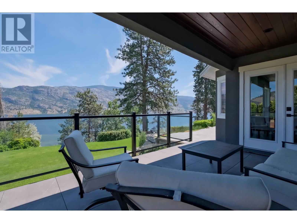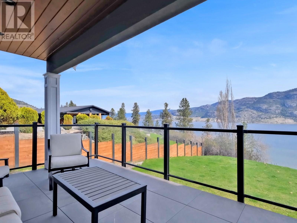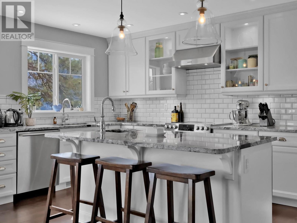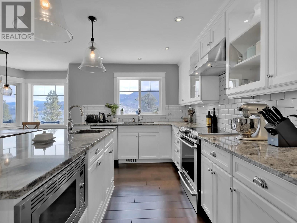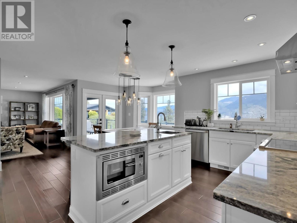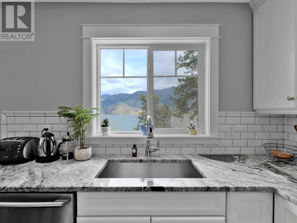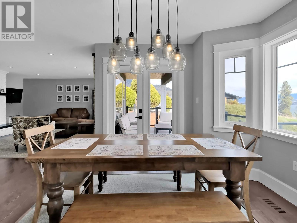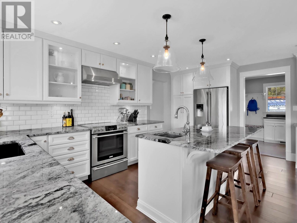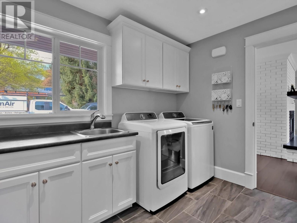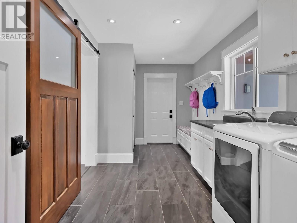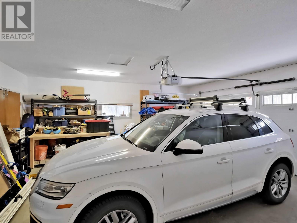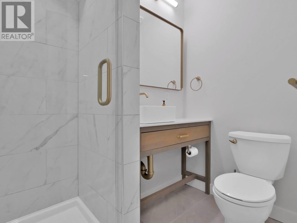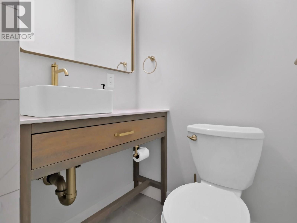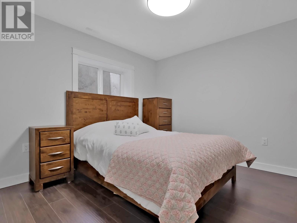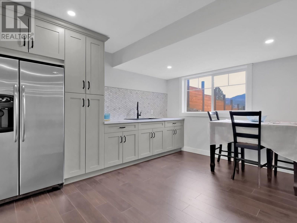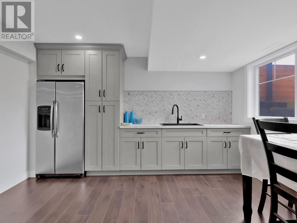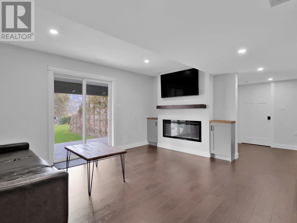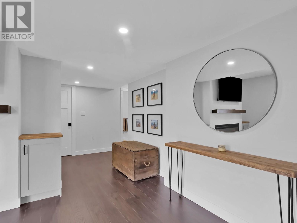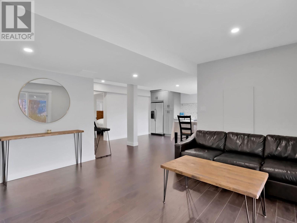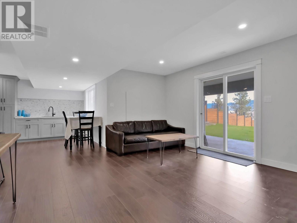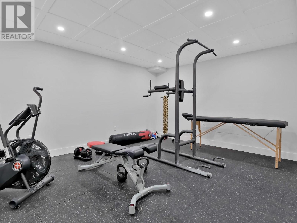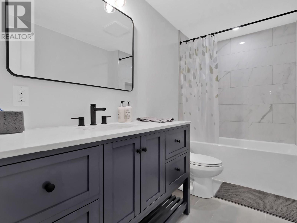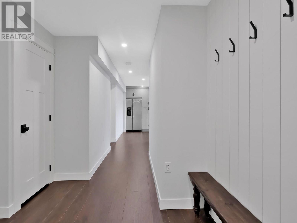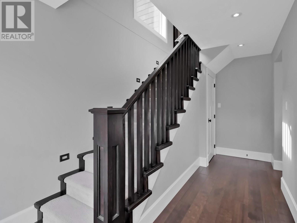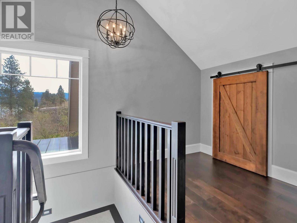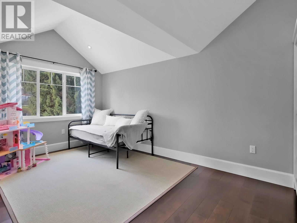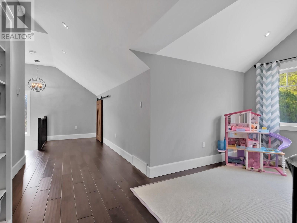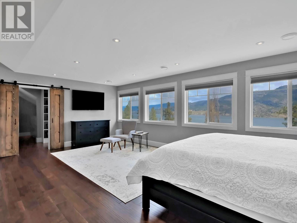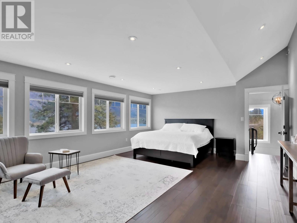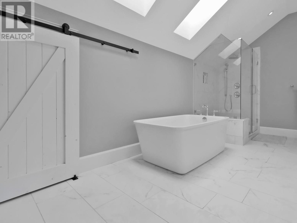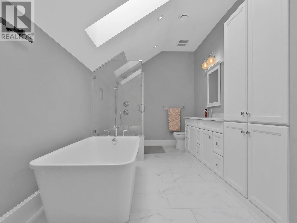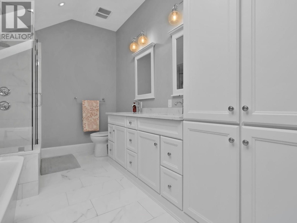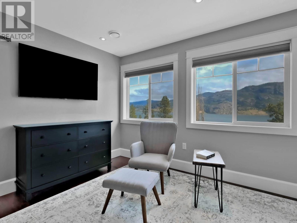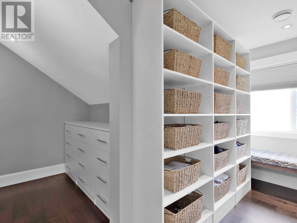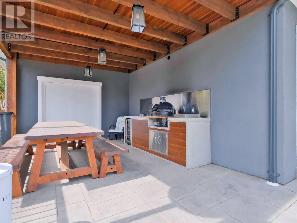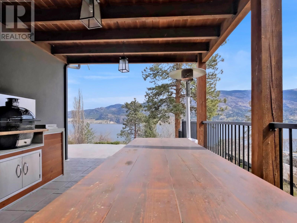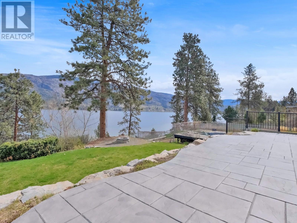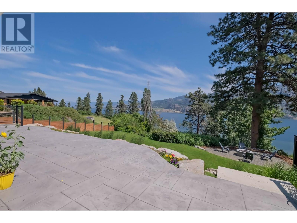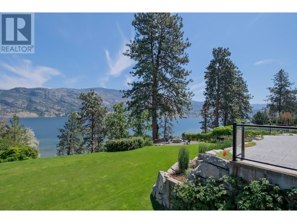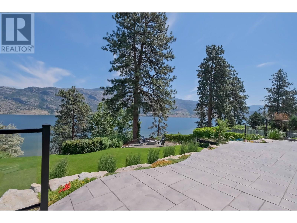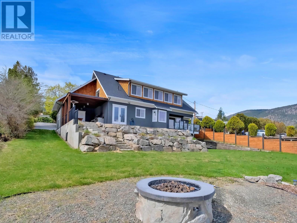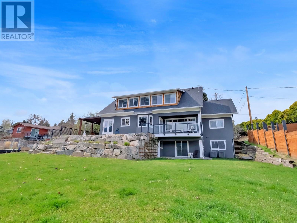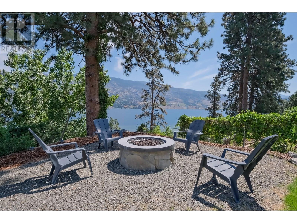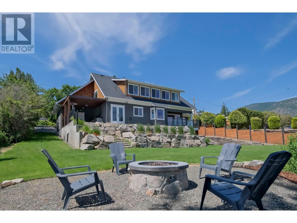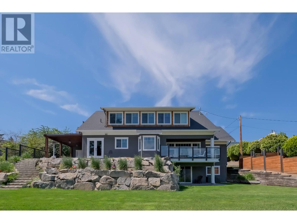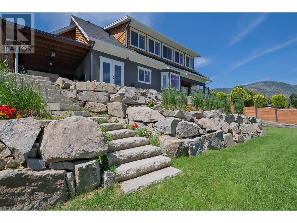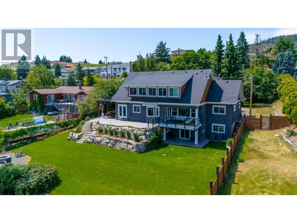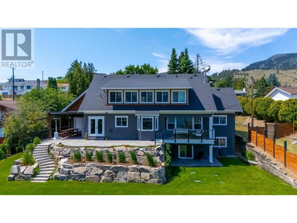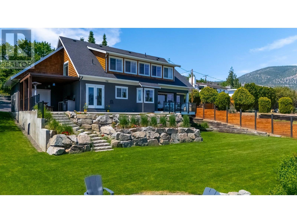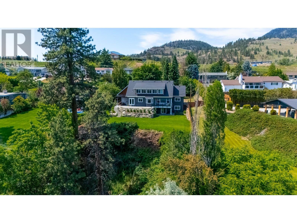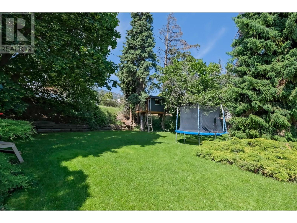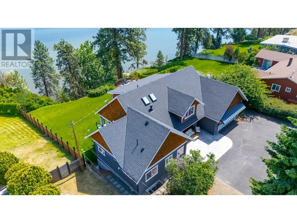5 Bedroom
4 Bathroom
3,988 ft2
Other
Fireplace
Central Air Conditioning
Forced Air
Acreage
$1,599,999
Welcome to 552 Pineview Drive a thoughtfully renovated home with commanding views that will take your breath away. Perched on a generous 1-acre lot, this move-in ready property is bursting with potential — just imagine an infinity pool overlooking the stunning lake views. Inside, the home offers 5 spacious bedrooms, including a retreat-style primary suite, and 4 beautifully updated bathrooms providing plenty of room for family and guests. The interior features engineered hardwood floors throughout, blending durability with style, while the open-concept layout is ideal for modern living. Major upgrades include a brand new septic system, new irrigation, and a 200-amp electrical service giving you peace of mind and room to expand. With so many improvements already in place and endless potential outside, this is more than just a home — it’s a lifestyle. (id:46156)
Property Details
|
MLS® Number
|
10343570 |
|
Property Type
|
Single Family |
|
Neigbourhood
|
Kaleden |
|
Parking Space Total
|
2 |
|
View Type
|
Unknown, Lake View, Mountain View, View Of Water, View (panoramic) |
Building
|
Bathroom Total
|
4 |
|
Bedrooms Total
|
5 |
|
Appliances
|
Refrigerator, Dishwasher, Dryer, Cooktop - Electric, Microwave, Washer |
|
Architectural Style
|
Other |
|
Constructed Date
|
1981 |
|
Construction Style Attachment
|
Detached |
|
Cooling Type
|
Central Air Conditioning |
|
Exterior Finish
|
Stucco |
|
Fireplace Fuel
|
Electric,gas |
|
Fireplace Present
|
Yes |
|
Fireplace Total
|
2 |
|
Fireplace Type
|
Unknown,unknown |
|
Heating Type
|
Forced Air |
|
Roof Material
|
Asphalt Shingle |
|
Roof Style
|
Unknown |
|
Stories Total
|
3 |
|
Size Interior
|
3,988 Ft2 |
|
Type
|
House |
|
Utility Water
|
Irrigation District |
Parking
|
Additional Parking
|
|
|
Attached Garage
|
2 |
|
R V
|
|
Land
|
Acreage
|
Yes |
|
Sewer
|
Septic Tank |
|
Size Irregular
|
1.04 |
|
Size Total
|
1.04 Ac|1 - 5 Acres |
|
Size Total Text
|
1.04 Ac|1 - 5 Acres |
|
Zoning Type
|
Unknown |
Rooms
| Level |
Type |
Length |
Width |
Dimensions |
|
Second Level |
Den |
|
|
9' x 15'9'' |
|
Second Level |
5pc Ensuite Bath |
|
|
Measurements not available |
|
Second Level |
Other |
|
|
13'2'' x 13'10'' |
|
Second Level |
Primary Bedroom |
|
|
21'10'' x 15'9'' |
|
Basement |
4pc Bathroom |
|
|
Measurements not available |
|
Basement |
Utility Room |
|
|
11'7'' x 5'11'' |
|
Basement |
Bedroom |
|
|
18'6'' x 12'9'' |
|
Basement |
3pc Bathroom |
|
|
Measurements not available |
|
Basement |
Bedroom |
|
|
11'1'' x 10'9'' |
|
Basement |
Kitchen |
|
|
10'11'' x 13'3'' |
|
Basement |
Recreation Room |
|
|
15'4'' x 16'10'' |
|
Main Level |
Laundry Room |
|
|
15'3'' x 7'11'' |
|
Main Level |
3pc Bathroom |
|
|
Measurements not available |
|
Main Level |
Bedroom |
|
|
11'2'' x 11'2'' |
|
Main Level |
Bedroom |
|
|
11'7'' x 12'4'' |
|
Main Level |
Living Room |
|
|
18'5'' x 16'9'' |
|
Main Level |
Dining Room |
|
|
10'3'' x 19'9'' |
|
Main Level |
Kitchen |
|
|
8'11'' x 17'5'' |
https://www.realtor.ca/real-estate/28176071/552-pineview-drive-kaleden-kaleden


