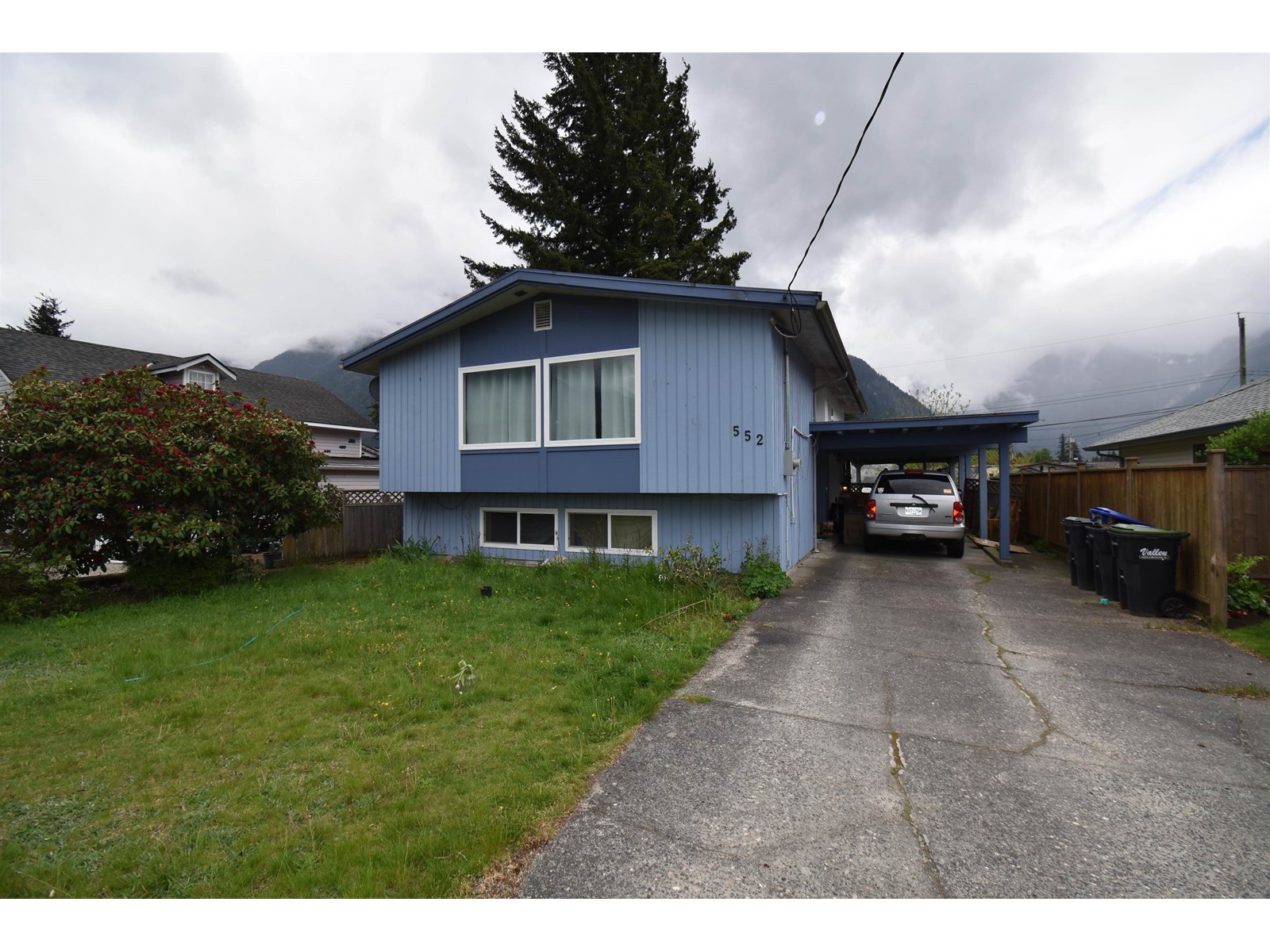4 Bedroom
2 Bathroom
2,172 ft2
Fireplace
Forced Air
$599,900
4 bedroom, 2 bathroom split-entry home located in a sunny, sought-after Hope neighbourhood. This home offers an open-concept layout with a kitchen featuring an island, and tile backsplash. 200 amp service, alarm system. Conveniently close to schools, shopping, and local amenities. A fantastic opportunity for families looking for their first home. * PREC - Personal Real Estate Corporation (id:46156)
Property Details
|
MLS® Number
|
R2996820 |
|
Property Type
|
Single Family |
Building
|
Bathroom Total
|
2 |
|
Bedrooms Total
|
4 |
|
Basement Type
|
Full |
|
Constructed Date
|
1974 |
|
Construction Style Attachment
|
Detached |
|
Fireplace Present
|
Yes |
|
Fireplace Total
|
1 |
|
Heating Fuel
|
Natural Gas, Wood |
|
Heating Type
|
Forced Air |
|
Stories Total
|
2 |
|
Size Interior
|
2,172 Ft2 |
|
Type
|
House |
Parking
Land
|
Acreage
|
No |
|
Size Depth
|
121 Ft |
|
Size Frontage
|
50 Ft |
|
Size Irregular
|
6050 |
|
Size Total
|
6050 Sqft |
|
Size Total Text
|
6050 Sqft |
Rooms
| Level |
Type |
Length |
Width |
Dimensions |
|
Basement |
Recreational, Games Room |
24 ft ,7 in |
12 ft ,9 in |
24 ft ,7 in x 12 ft ,9 in |
|
Basement |
Bedroom 4 |
10 ft |
8 ft |
10 ft x 8 ft |
|
Basement |
Laundry Room |
9 ft |
9 ft |
9 ft x 9 ft |
|
Basement |
Family Room |
18 ft |
12 ft ,1 in |
18 ft x 12 ft ,1 in |
|
Main Level |
Primary Bedroom |
14 ft |
10 ft |
14 ft x 10 ft |
|
Main Level |
Bedroom 2 |
10 ft ,6 in |
10 ft |
10 ft ,6 in x 10 ft |
|
Main Level |
Bedroom 3 |
9 ft ,1 in |
8 ft ,4 in |
9 ft ,1 in x 8 ft ,4 in |
|
Main Level |
Kitchen |
11 ft ,3 in |
10 ft ,6 in |
11 ft ,3 in x 10 ft ,6 in |
|
Main Level |
Living Room |
15 ft ,8 in |
14 ft ,5 in |
15 ft ,8 in x 14 ft ,5 in |
|
Main Level |
Dining Room |
10 ft ,6 in |
9 ft ,8 in |
10 ft ,6 in x 9 ft ,8 in |
https://www.realtor.ca/real-estate/28243032/552-rupert-street-hope-hope







