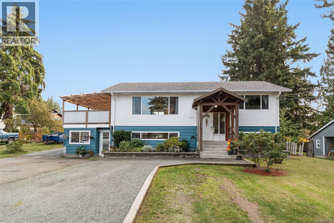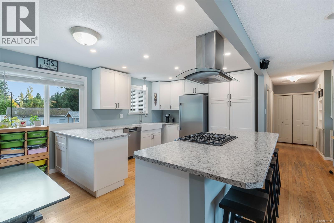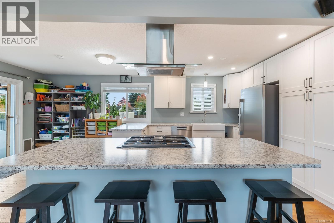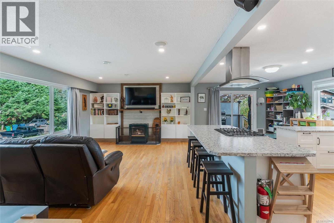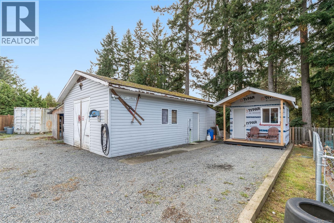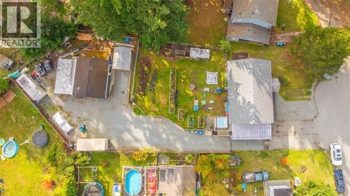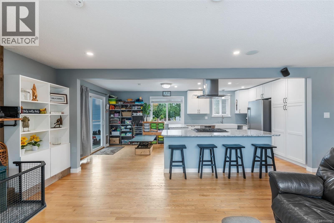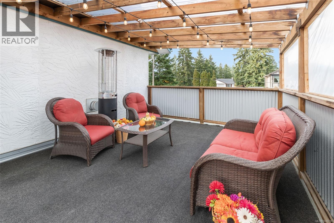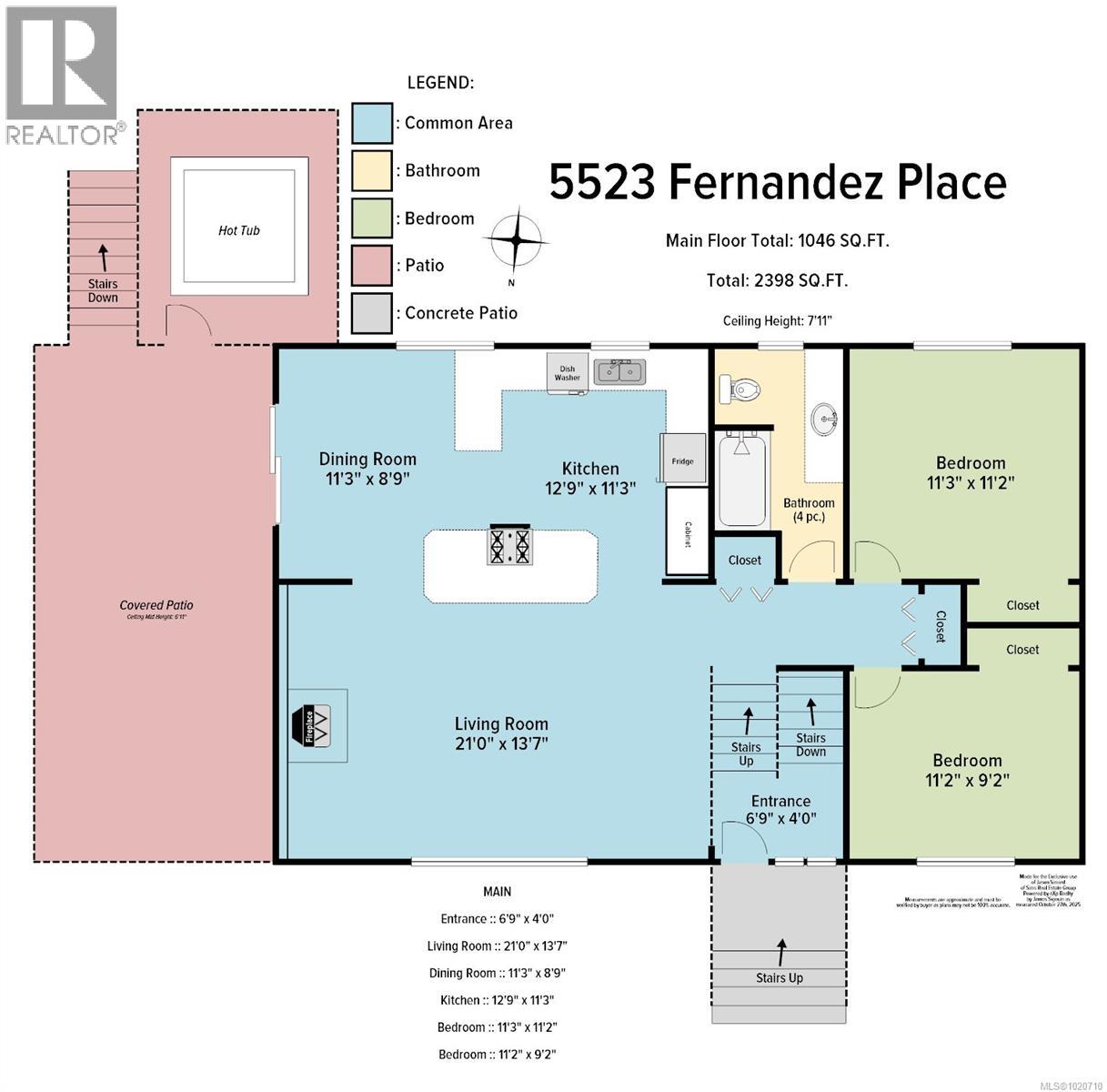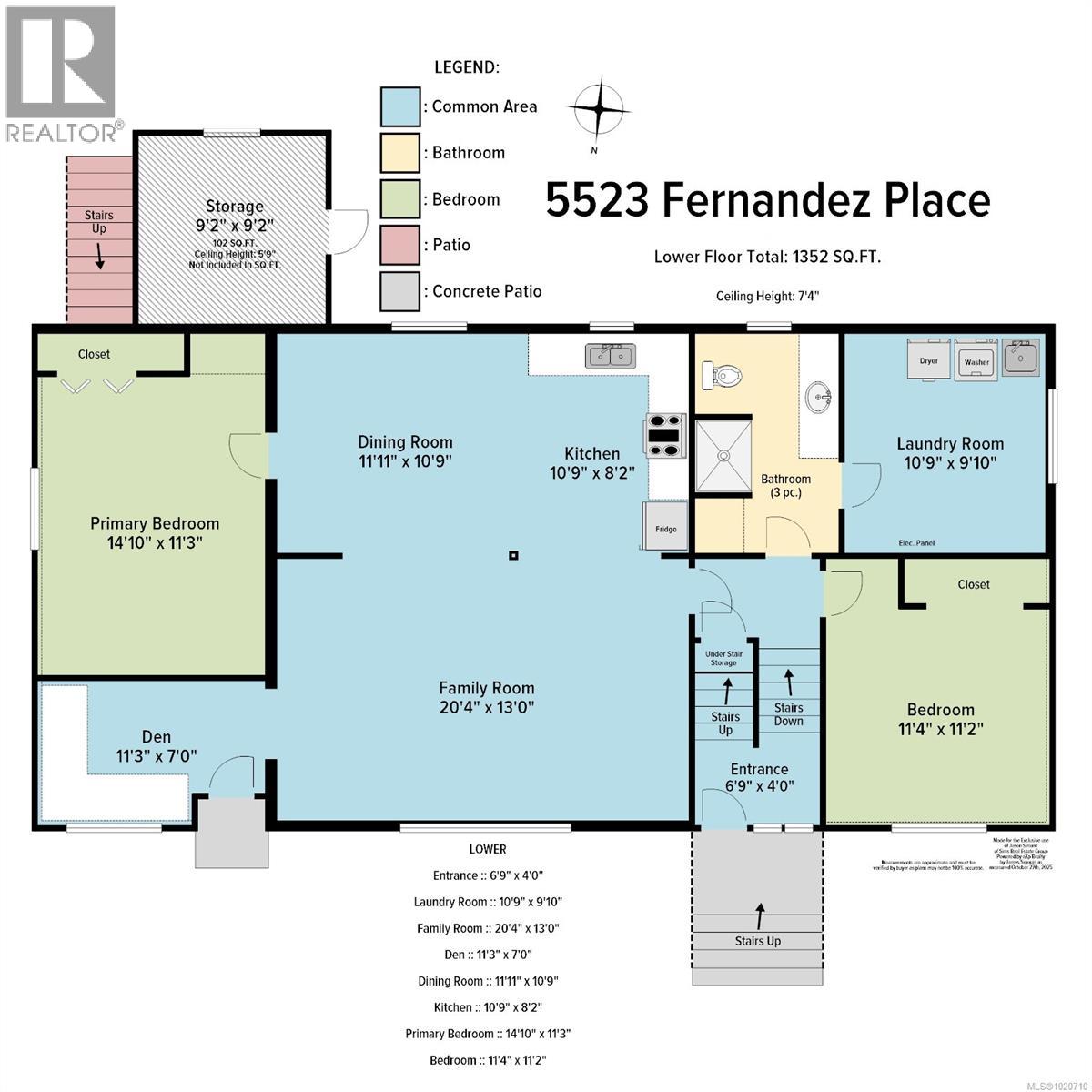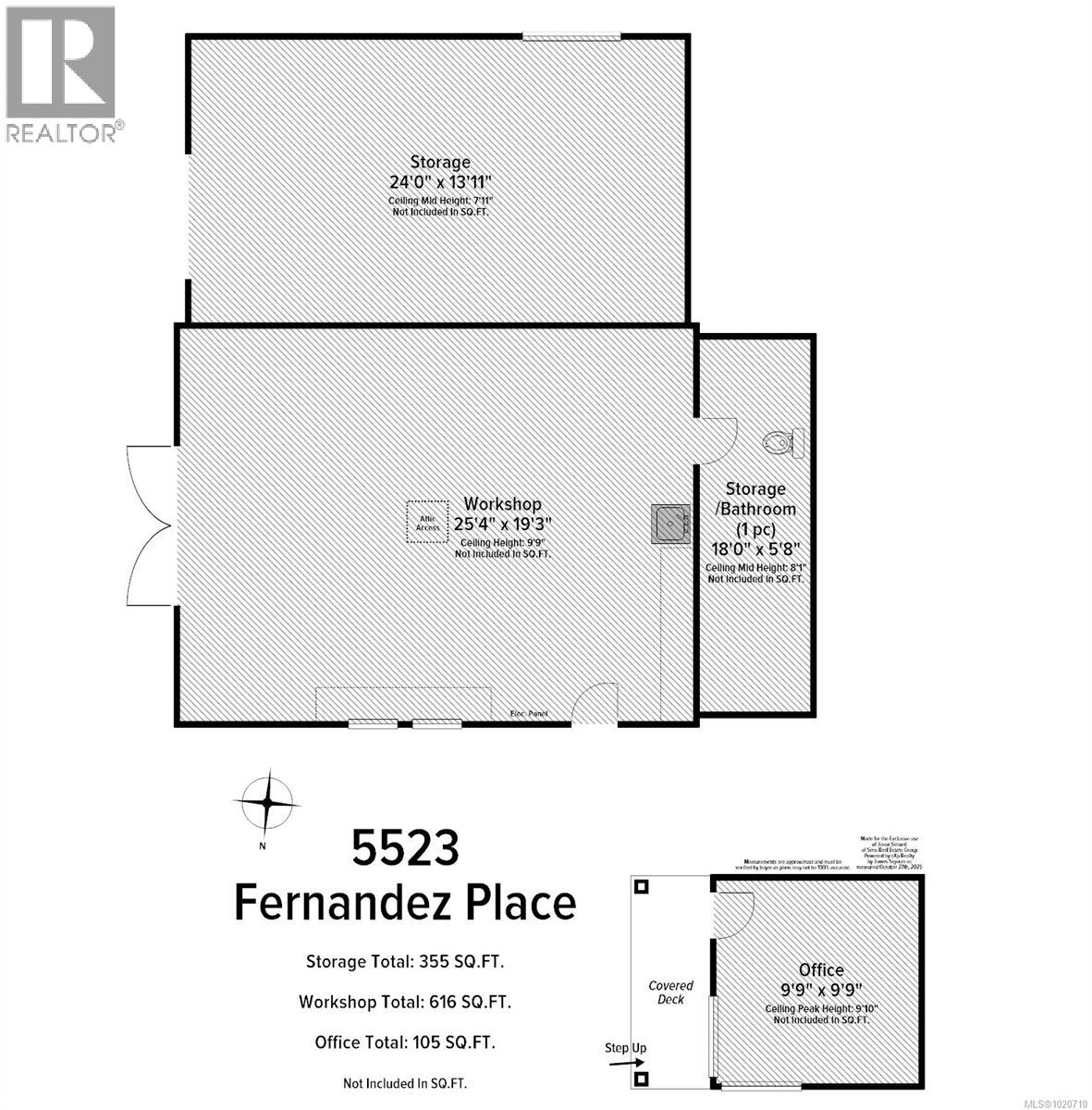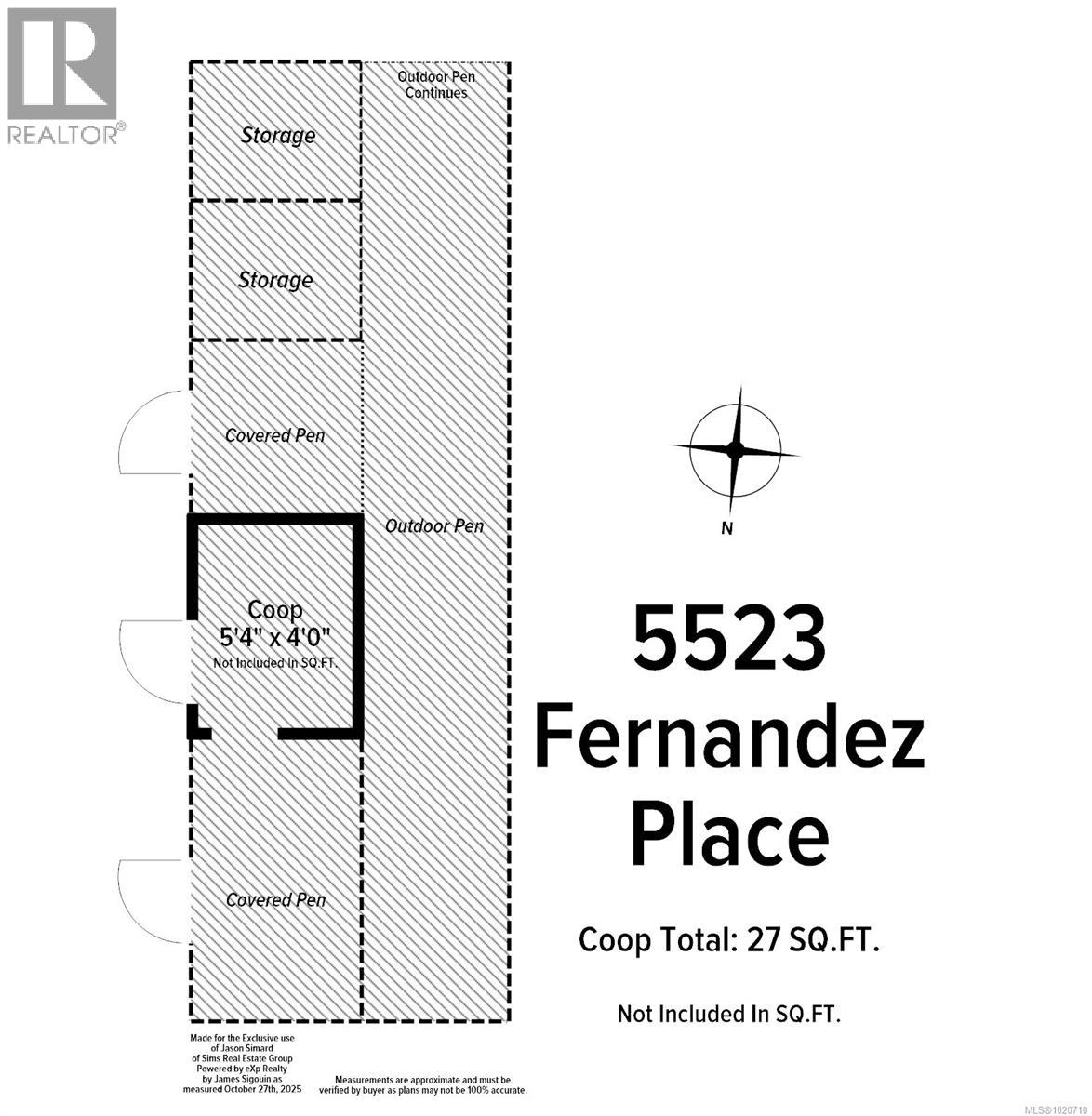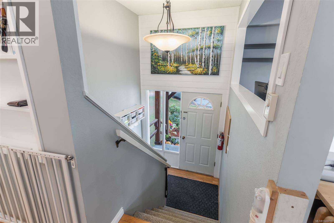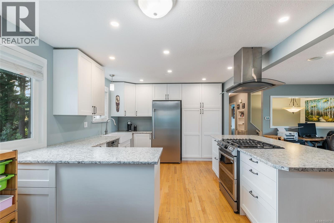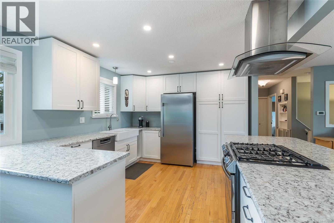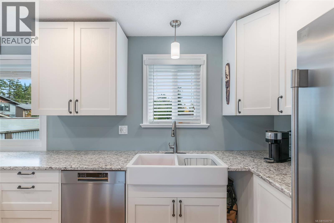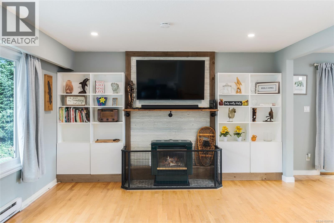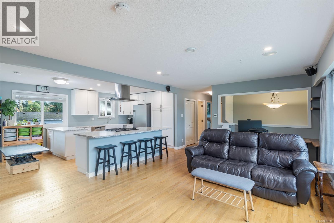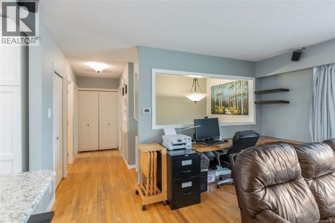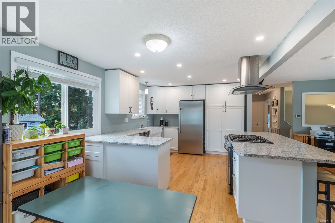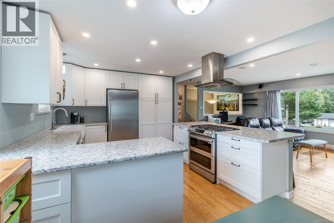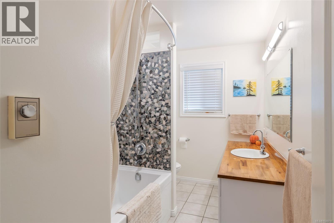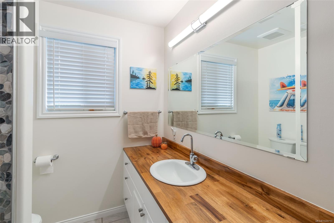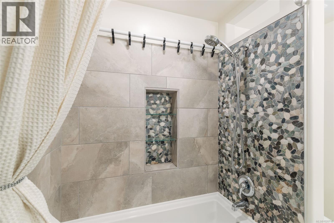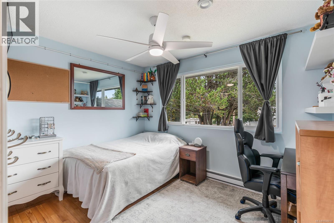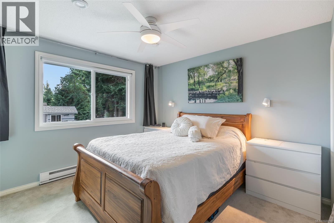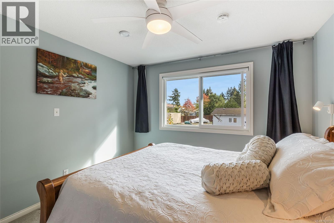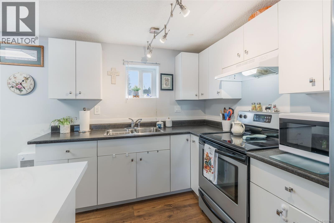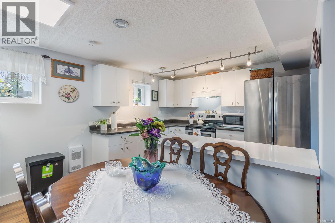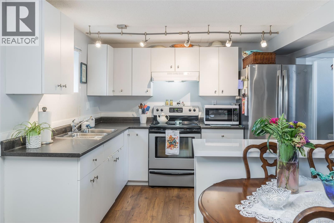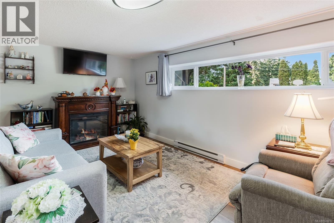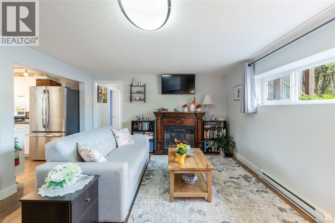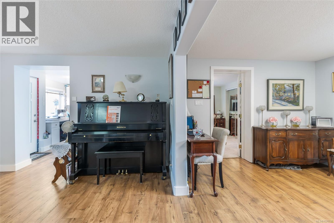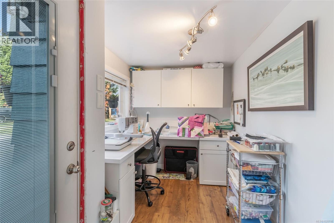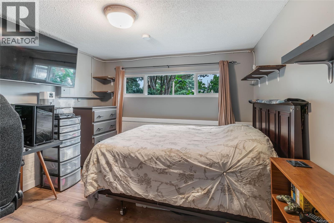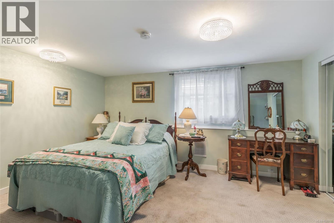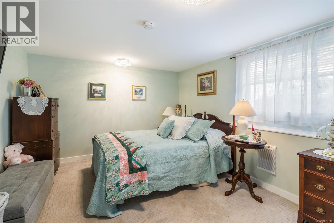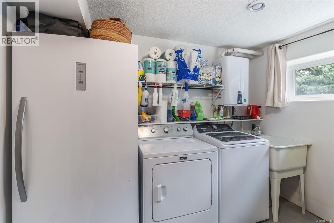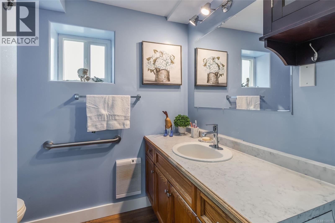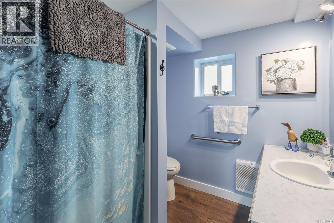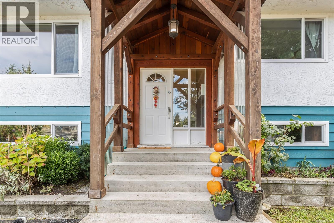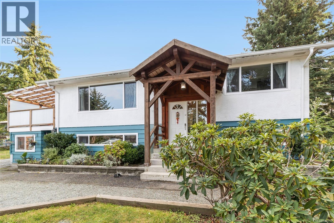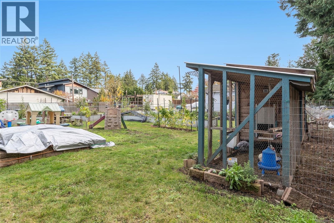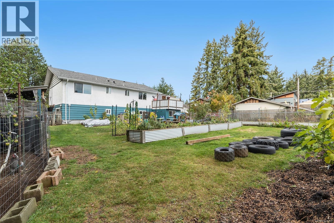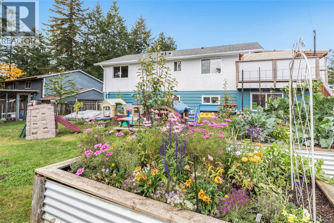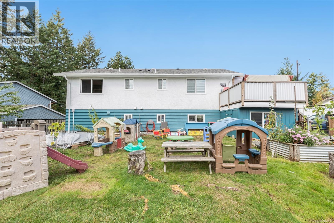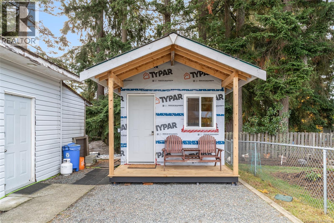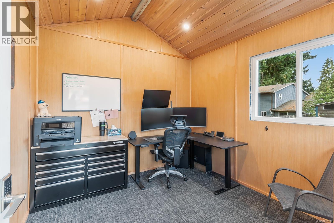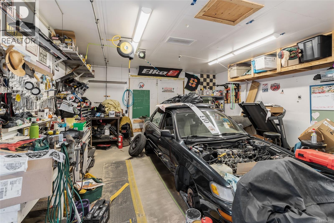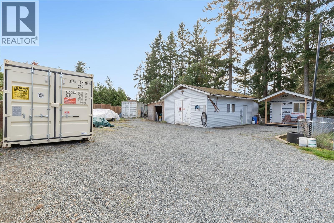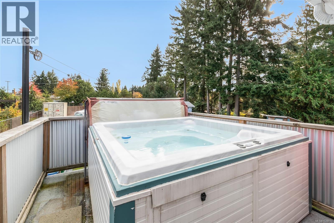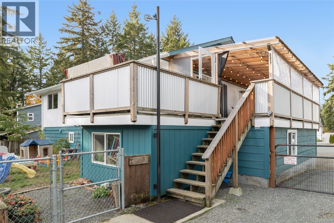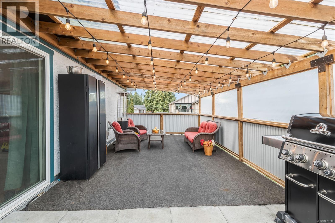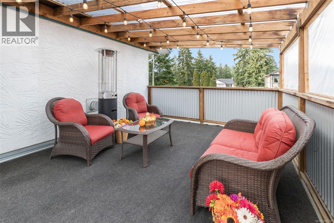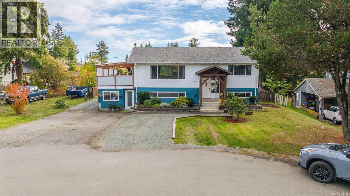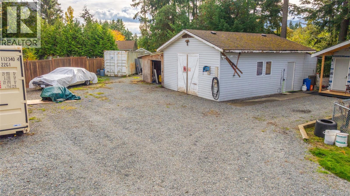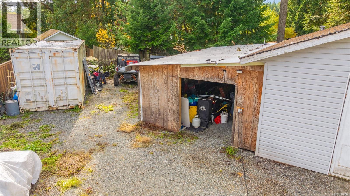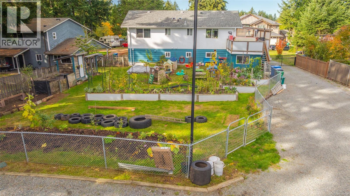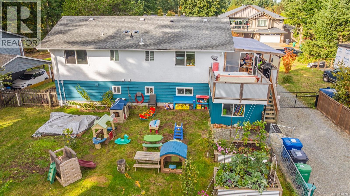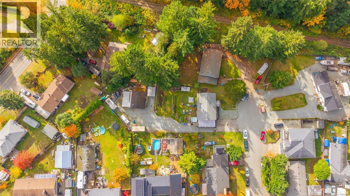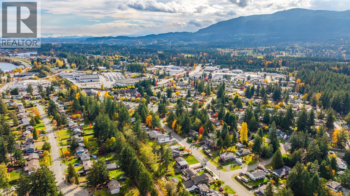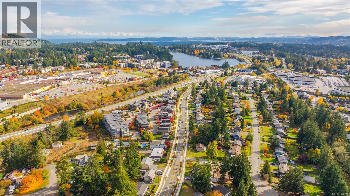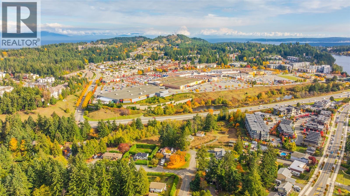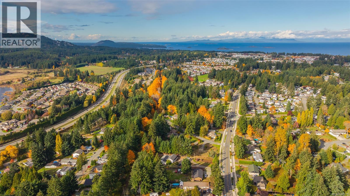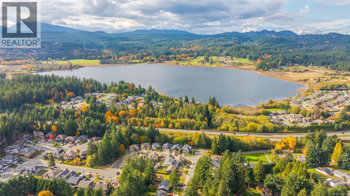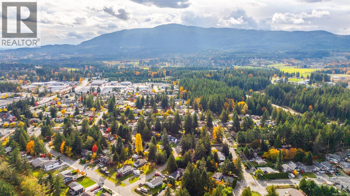5523 Fernandez Pl Nanaimo, British Columbia V9T 2N1
$899,000
Tucked away at the end of a quiet cul-de-sac, this property is packed with lifestyle and potential. The fully fenced .35-acre lot offers an electric gate, loads of parking for RVs, boats, or work vehicles, plus space to unwind with a covered deck and hot tub. A standout 616 sqft shop comes complete with its own bathroom and car hoist — ideal for mechanics, tradespeople, or hobbyists. Need more work or creative space? A separate fully wired 10×10 office/workshop has you covered. Inside, the home is warm, functional, and flexible. The main level features a bright, open-concept kitchen and living area designed for easy living and entertaining. With 4 bedrooms and 2 bathrooms total, the layout shines — especially with a fully equipped second kitchen and separate entrance downstairs, already set up as a 2-bedroom suite. Perfect for family, guests, or a solid mortgage helper. Measurements approx., verify if important. (id:46156)
Open House
This property has open houses!
12:00 pm
Ends at:2:00 pm
Come see this beautiful home!
Property Details
| MLS® Number | 1020710 |
| Property Type | Single Family |
| Neigbourhood | Pleasant Valley |
| Features | Central Location, Cul-de-sac, Private Setting, Southern Exposure, Wooded Area, Other |
| Parking Space Total | 6 |
| Plan | Vip20005 |
| Structure | Shed, Workshop |
Building
| Bathroom Total | 2 |
| Bedrooms Total | 4 |
| Appliances | Hot Tub |
| Constructed Date | 1972 |
| Cooling Type | None |
| Fireplace Present | Yes |
| Fireplace Total | 1 |
| Heating Fuel | Electric, Natural Gas |
| Heating Type | Baseboard Heaters |
| Size Interior | 2,398 Ft2 |
| Total Finished Area | 2398 Sqft |
| Type | House |
Land
| Acreage | No |
| Size Irregular | 15492 |
| Size Total | 15492 Sqft |
| Size Total Text | 15492 Sqft |
| Zoning Description | R5 |
| Zoning Type | Residential |
Rooms
| Level | Type | Length | Width | Dimensions |
|---|---|---|---|---|
| Lower Level | Bathroom | 3-Piece | ||
| Lower Level | Bedroom | 11'4 x 11'2 | ||
| Lower Level | Primary Bedroom | 14'10 x 11'3 | ||
| Lower Level | Den | 11'3 x 7'0 | ||
| Lower Level | Family Room | 20'4 x 13'0 | ||
| Lower Level | Laundry Room | 10'9 x 9'10 | ||
| Lower Level | Kitchen | 10'9 x 8'2 | ||
| Lower Level | Dining Room | 11'11 x 10'9 | ||
| Lower Level | Entrance | 6'9 x 4'0 | ||
| Main Level | Bathroom | 4-Piece | ||
| Main Level | Bedroom | 11'2 x 9'2 | ||
| Main Level | Bedroom | 11'3 x 11'2 | ||
| Main Level | Kitchen | 12'9 x 11'3 | ||
| Main Level | Dining Room | 11'3 x 8'9 | ||
| Main Level | Living Room | 21'0 x 13'7 | ||
| Main Level | Entrance | 6'9 x 4'0 |
https://www.realtor.ca/real-estate/29113613/5523-fernandez-pl-nanaimo-pleasant-valley


