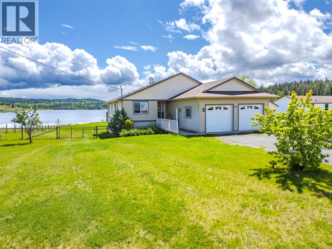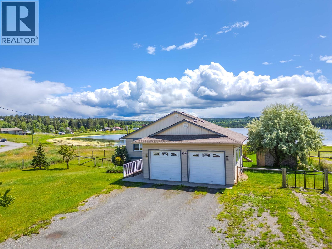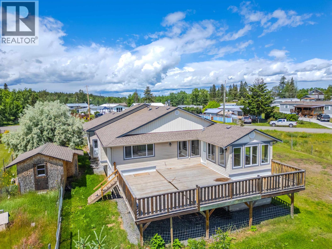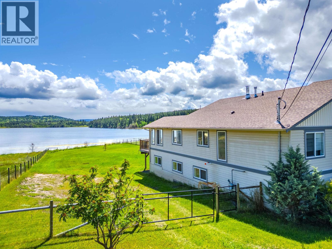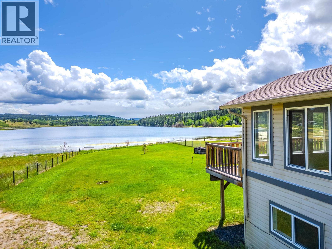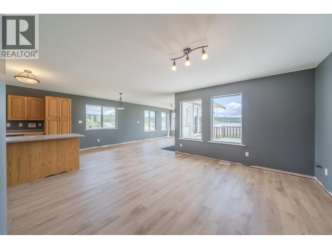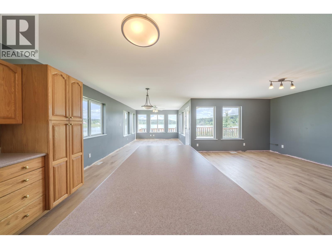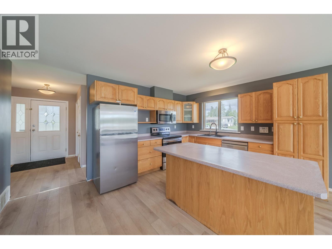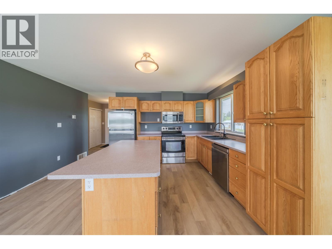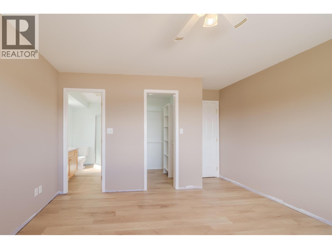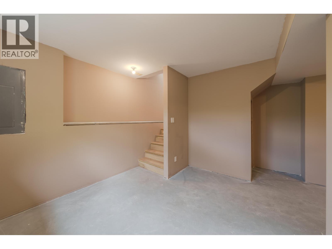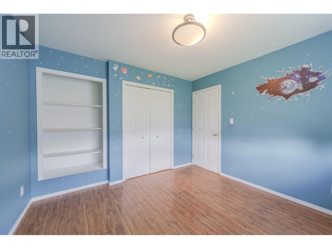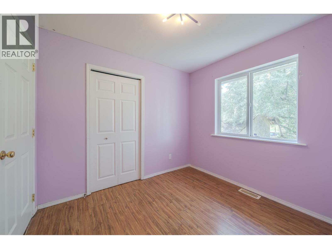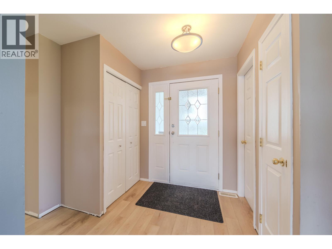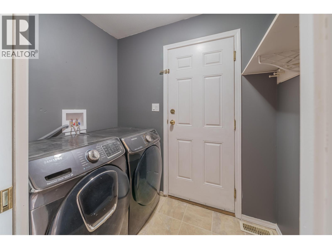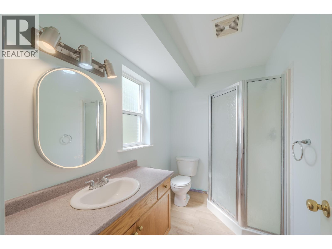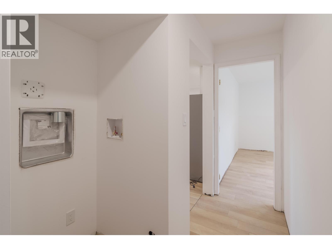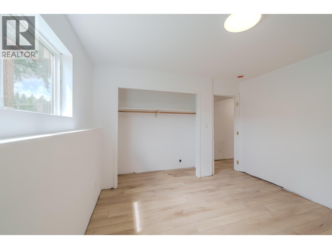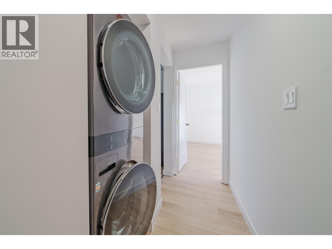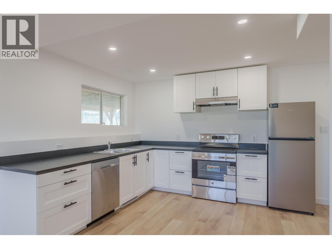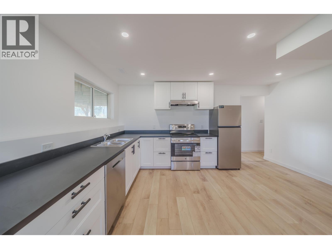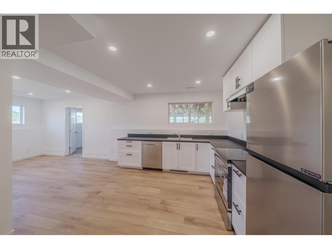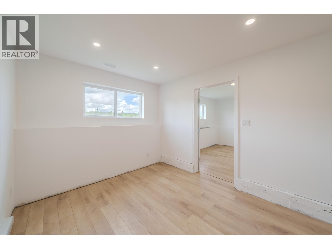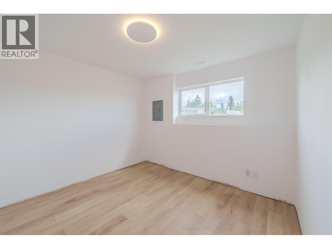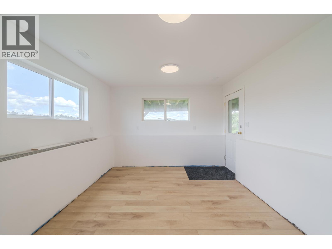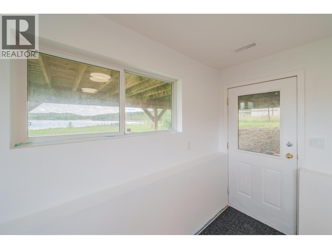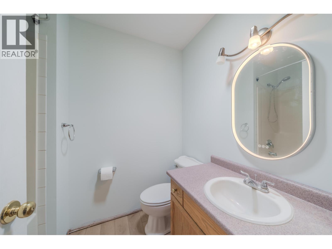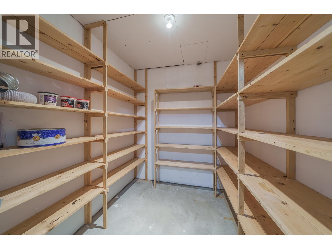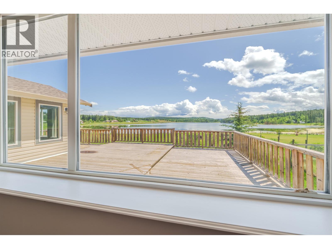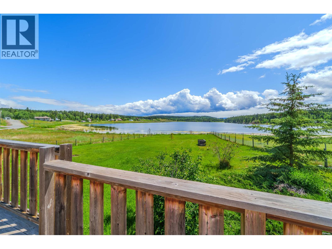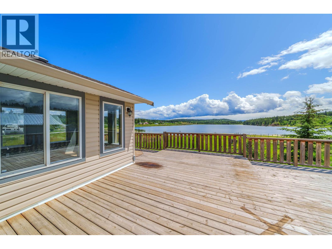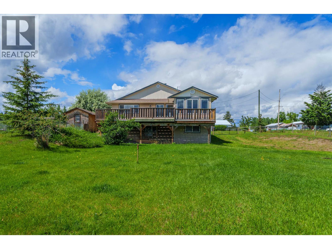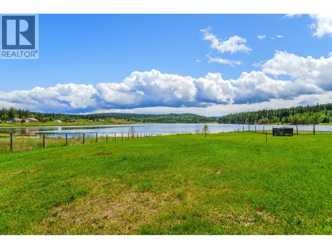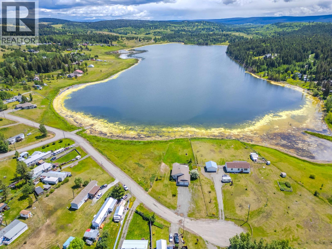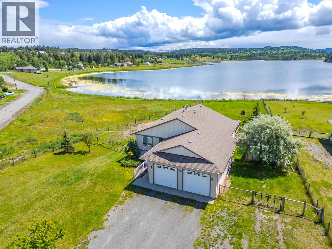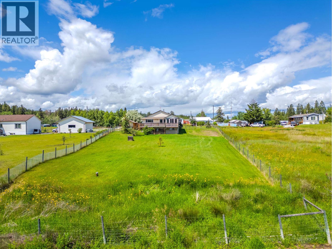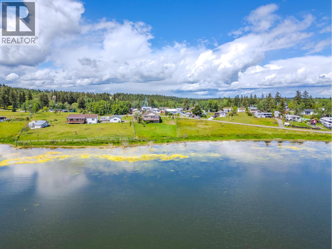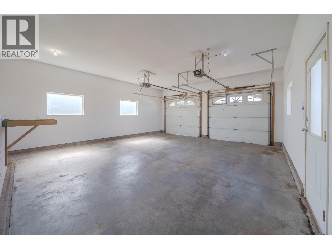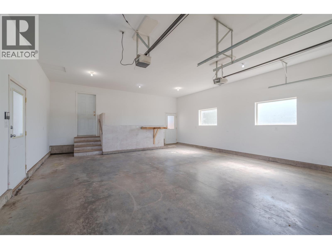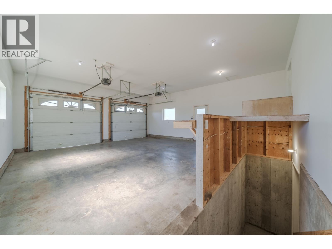5 Bedroom
3 Bathroom
2,920 ft2
Forced Air
Waterfront
$699,900
Breathtaking lake views and a new suite to match! This bright, spacious waterfront home on 103 Mile Lake is just minutes from 100 Mile House and perfectly positioned to soak in the panoramic scenery. The open-concept main floor is flooded with natural light thanks to large windows and opens onto a generous 24' x 24' sun deck ideal for relaxing or entertaining. The primary bedroom offers a full ensuite and walk-in closet, with two additional bedrooms, a second full bath, and laundry also on the main level. Downstairs, a newly added suite offers excellent flexibility for extended family, guests, or rental income. The yard is fully fenced perfect for kids and pets. A rare blend of comfort, functionality, and lakefront living! (id:46156)
Property Details
|
MLS® Number
|
R3021435 |
|
Property Type
|
Single Family |
|
View Type
|
View |
|
Water Front Type
|
Waterfront |
Building
|
Bathroom Total
|
3 |
|
Bedrooms Total
|
5 |
|
Appliances
|
Dryer, Washer, Refrigerator, Stove |
|
Basement Type
|
Full |
|
Constructed Date
|
2004 |
|
Construction Style Attachment
|
Detached |
|
Exterior Finish
|
Vinyl Siding |
|
Foundation Type
|
Concrete Perimeter |
|
Heating Fuel
|
Electric, Natural Gas |
|
Heating Type
|
Forced Air |
|
Roof Material
|
Asphalt Shingle |
|
Roof Style
|
Conventional |
|
Stories Total
|
2 |
|
Size Interior
|
2,920 Ft2 |
|
Total Finished Area
|
2920 Sqft |
|
Type
|
House |
Parking
Land
|
Acreage
|
No |
|
Size Irregular
|
0.72 |
|
Size Total
|
0.72 Ac |
|
Size Total Text
|
0.72 Ac |
Rooms
| Level |
Type |
Length |
Width |
Dimensions |
|
Basement |
Dining Room |
8 ft |
5 ft ,6 in |
8 ft x 5 ft ,6 in |
|
Basement |
Kitchen |
8 ft ,8 in |
10 ft ,8 in |
8 ft ,8 in x 10 ft ,8 in |
|
Basement |
Living Room |
13 ft ,2 in |
9 ft ,1 in |
13 ft ,2 in x 9 ft ,1 in |
|
Basement |
Flex Space |
10 ft ,3 in |
13 ft |
10 ft ,3 in x 13 ft |
|
Basement |
Bedroom 4 |
10 ft ,5 in |
10 ft ,1 in |
10 ft ,5 in x 10 ft ,1 in |
|
Basement |
Bedroom 5 |
11 ft ,8 in |
11 ft ,1 in |
11 ft ,8 in x 11 ft ,1 in |
|
Basement |
Storage |
7 ft |
11 ft ,3 in |
7 ft x 11 ft ,3 in |
|
Basement |
Storage |
7 ft |
11 ft ,3 in |
7 ft x 11 ft ,3 in |
|
Basement |
Cold Room |
7 ft |
7 ft ,3 in |
7 ft x 7 ft ,3 in |
|
Basement |
Utility Room |
7 ft |
10 ft |
7 ft x 10 ft |
|
Main Level |
Kitchen |
10 ft ,8 in |
14 ft ,7 in |
10 ft ,8 in x 14 ft ,7 in |
|
Main Level |
Dining Room |
11 ft |
13 ft |
11 ft x 13 ft |
|
Main Level |
Living Room |
11 ft ,7 in |
14 ft ,2 in |
11 ft ,7 in x 14 ft ,2 in |
|
Main Level |
Primary Bedroom |
11 ft ,8 in |
12 ft ,5 in |
11 ft ,8 in x 12 ft ,5 in |
|
Main Level |
Bedroom 2 |
10 ft ,6 in |
9 ft ,9 in |
10 ft ,6 in x 9 ft ,9 in |
|
Main Level |
Bedroom 3 |
8 ft ,5 in |
9 ft ,1 in |
8 ft ,5 in x 9 ft ,1 in |
|
Main Level |
Foyer |
5 ft ,8 in |
8 ft |
5 ft ,8 in x 8 ft |
|
Main Level |
Laundry Room |
6 ft ,6 in |
4 ft ,7 in |
6 ft ,6 in x 4 ft ,7 in |
https://www.realtor.ca/real-estate/28539993/5526-lakeside-court-103-mile-house


