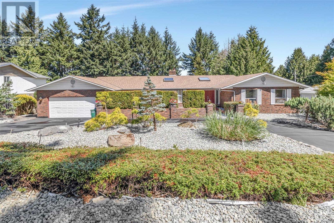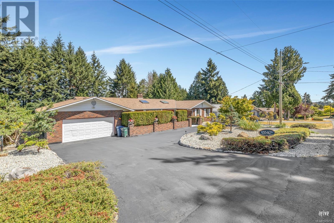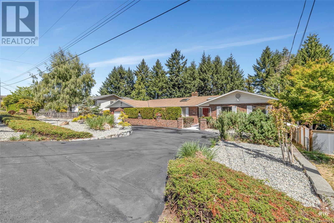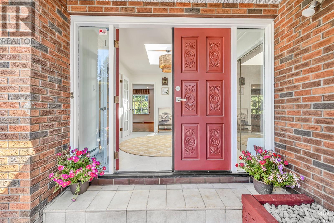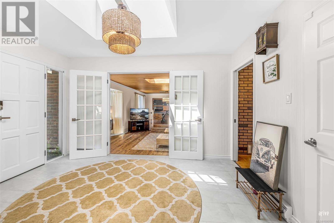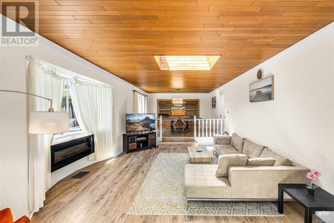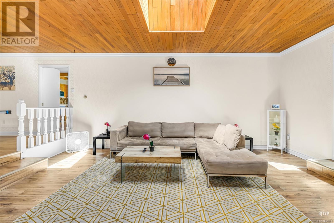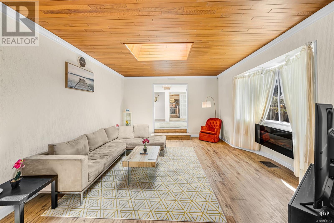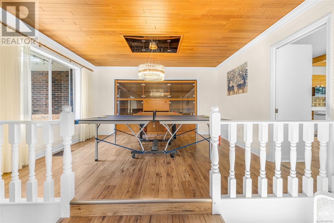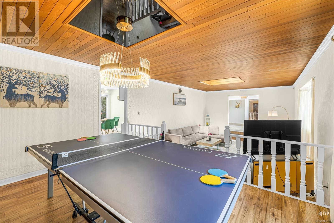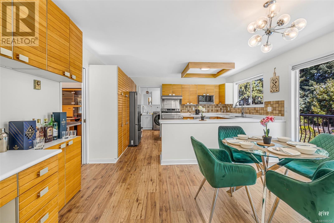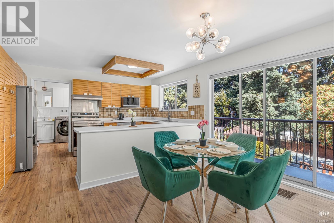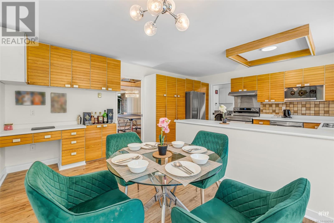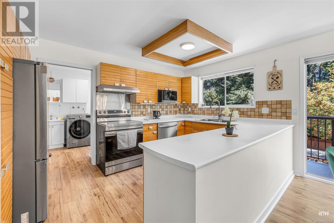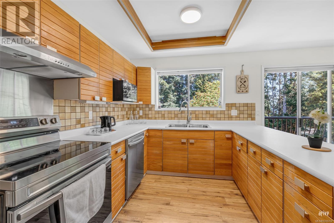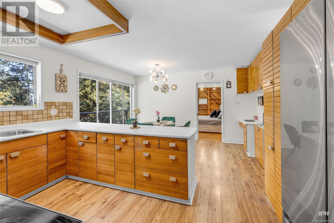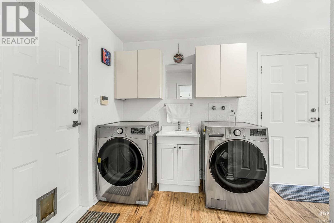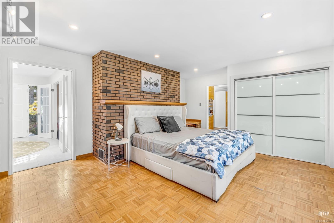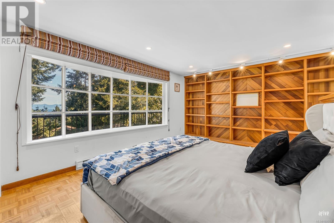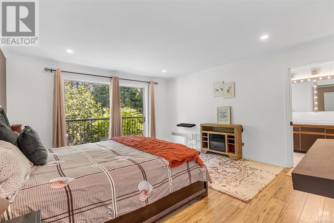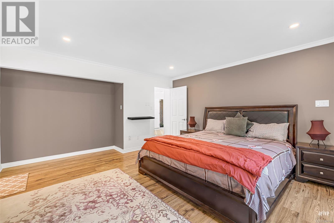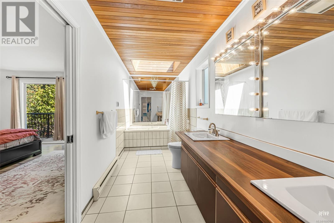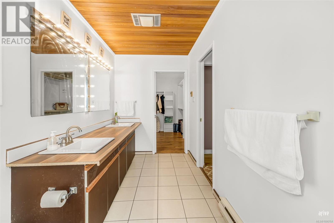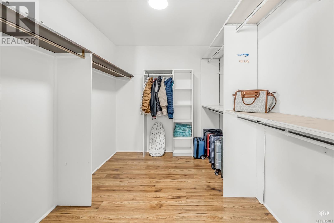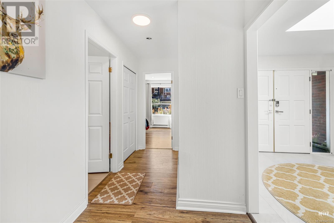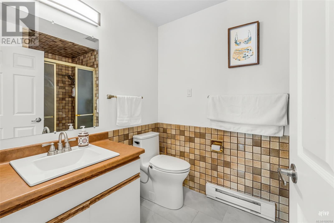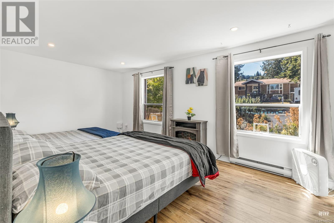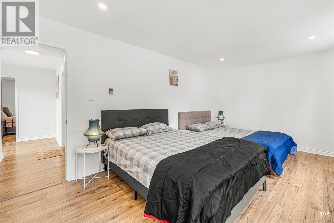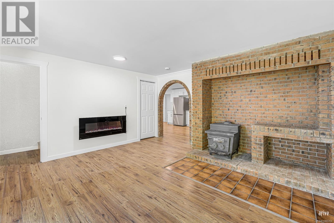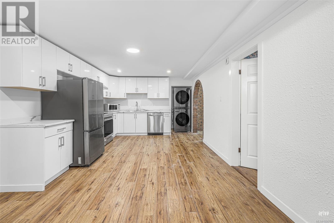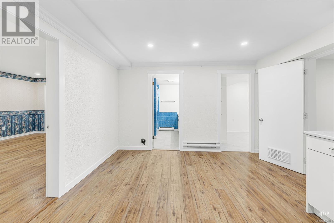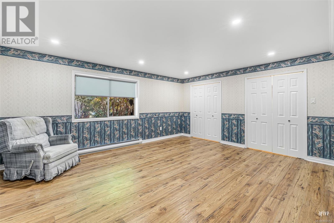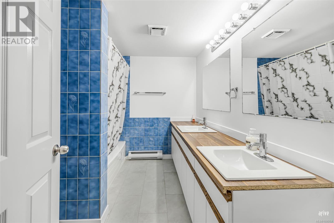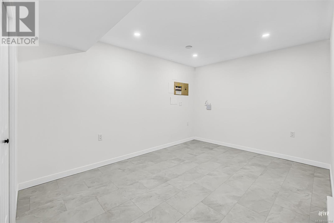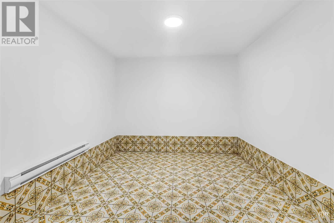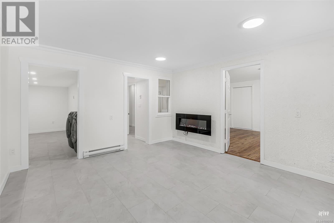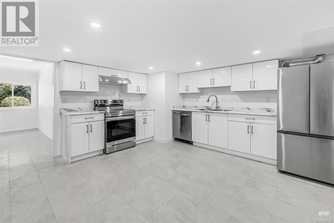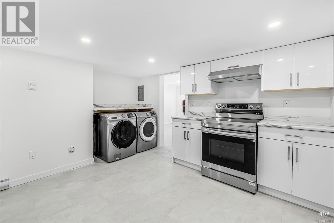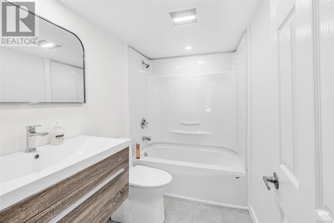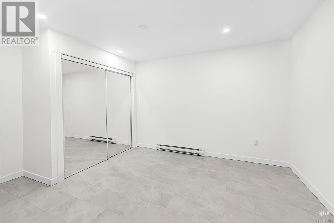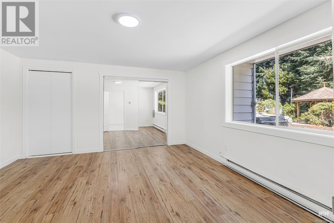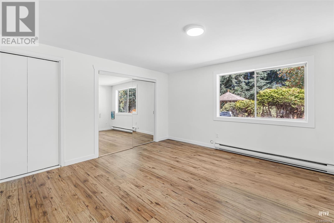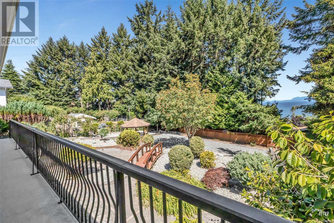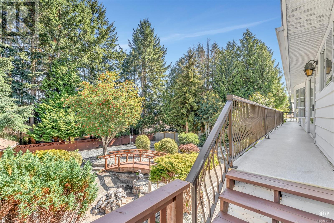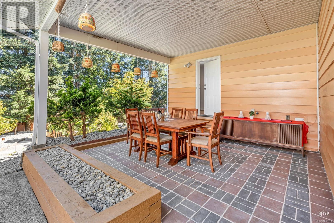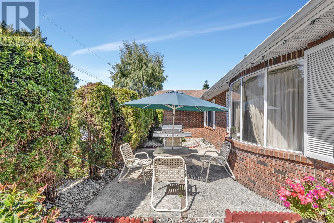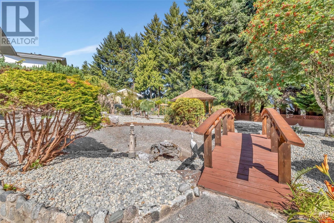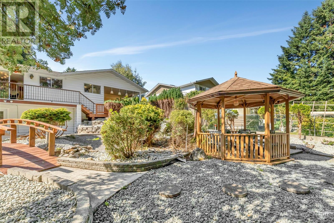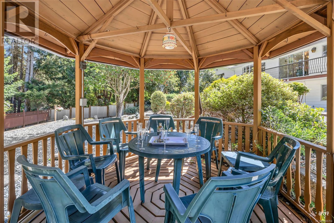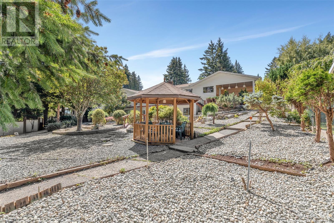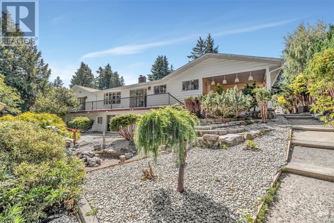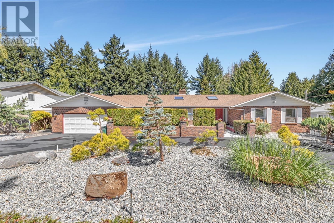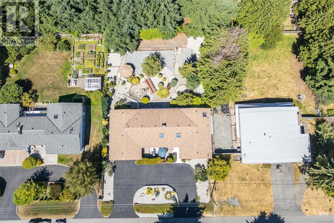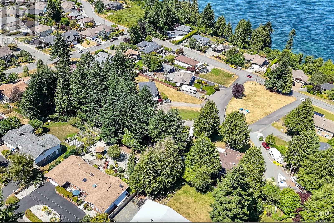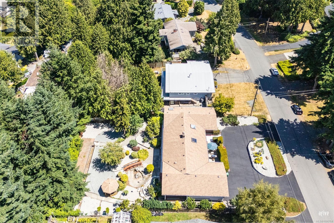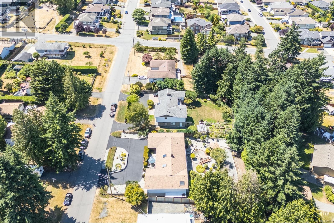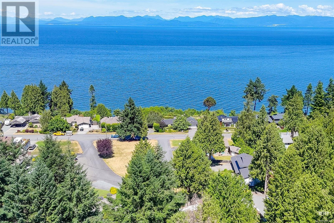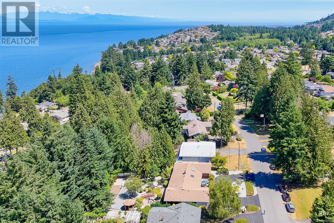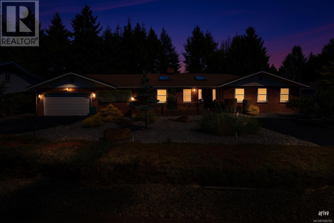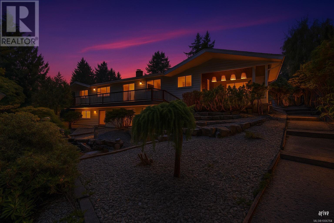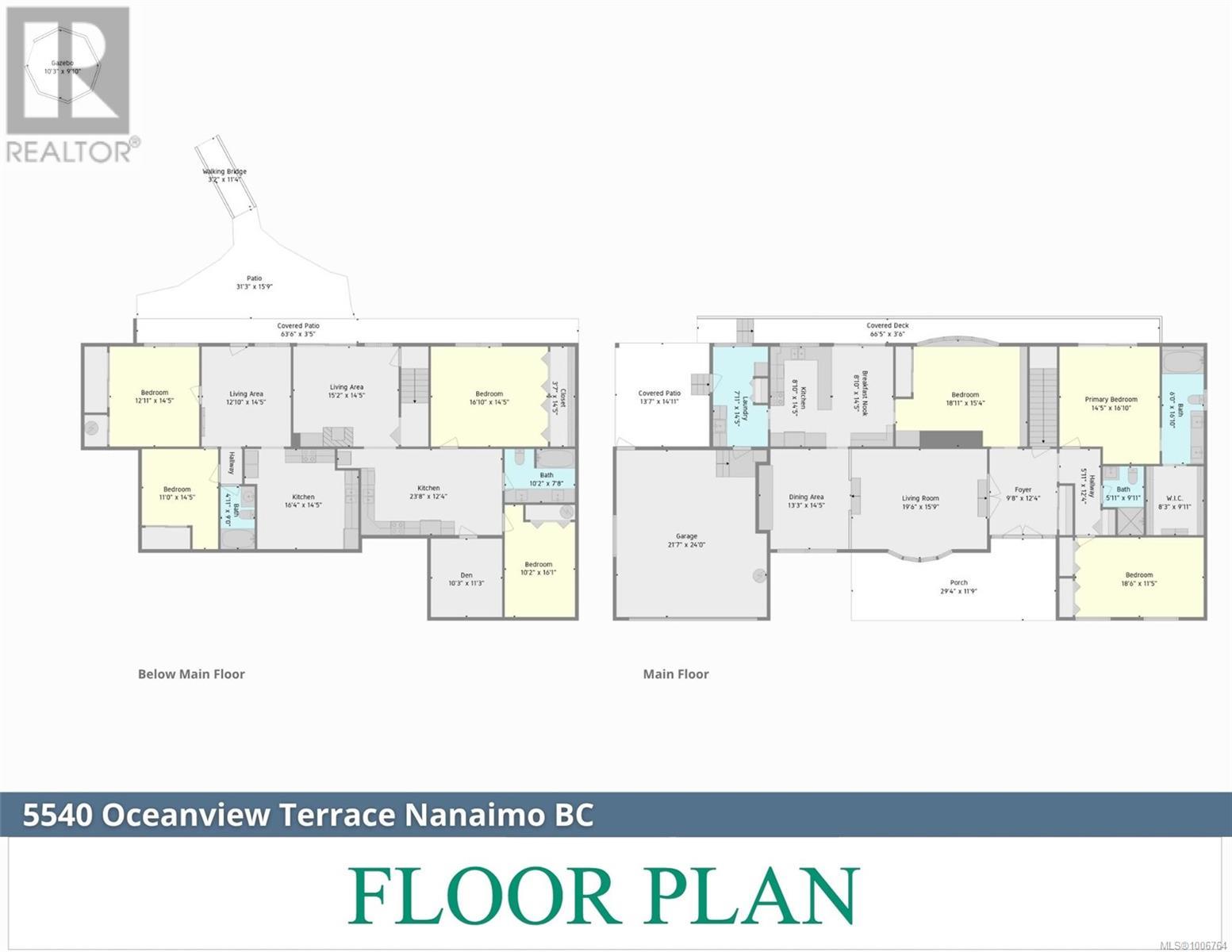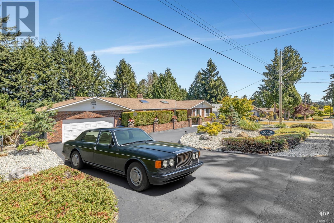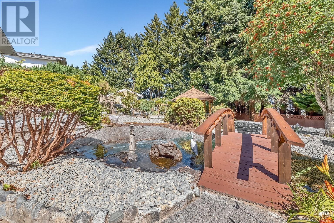7 Bedroom
4 Bathroom
4,642 ft2
Fireplace
None
Baseboard Heaters
$1,399,999
LOOKING FOR A Paradise by the sea! Your search ends here in North Nanaimo's one of the most posh & sought after neighbourhoods. This 4,600+ sq ft home sits on an approx 15,000 sq. ft rectangular lot with OCEAN VIEWS and has 7 Rooms (All generous size) a Den & 4 Baths & 3 independent Laundry's. It has got a nice open layout with Hardwood French Entry doors, expensive wallpapers, Skylights, Wood work on the ceilings and windows all over for the extra light. The House has been extensively renovated and boasts 2 Rental suites (Mortgage helper) generating $4,400 of rental income (Both with separate Ground Level entrance, having its own Laundry's and both with good views). No cost has been spared on its new Acrylic Kitchens, Bathroom, Vinyl Tile Flooring, Brand New Stainless Steel Appliances, New Plumbing and much more. Its U-Shaped driveway is a curb appeal and gives you a lot of parking even for RVs and boats. The Front yard is totally private with nicely manicured Cedar Hedges. The SHOWSTOPPER BACKYARD: 'Every Gardner's Dream': Its Huge Backyard is so artistically designed that you will fall in love, well landscaped Garden, a GAZEEBO, flower beds, A POND with a Bridge, space for Kitchen garden, and with the drain rocks nicely spread-out all this comes with a very low maintenance attribute. Neighbours call it a Mini Butchart Garden and this place even had wedding shoots back in the past. The Balcony runs all over the main floor and its Patio is a very generous size for your Summer sittings and Parties. With a walking distance to Beach, Plenty of Parks, Transit & surrounded by million dollars houses nearby this makes it a very safe and healthy environment to live and raise your kids in the awesome neighbourhood. Call or book a viewing. LIKE THE BENTLEY WITH COLLECTOR PLATES ON? Bring an offer. One of the rooms in the lower floor doesn’t have a window showings by appointment - call to book (id:46156)
Property Details
|
MLS® Number
|
1006764 |
|
Property Type
|
Single Family |
|
Neigbourhood
|
North Nanaimo |
|
Features
|
Other, Rectangular |
|
Parking Space Total
|
12 |
|
Plan
|
Vip21564 |
|
Structure
|
Patio(s) |
|
View Type
|
Mountain View, Ocean View |
Building
|
Bathroom Total
|
4 |
|
Bedrooms Total
|
7 |
|
Constructed Date
|
1981 |
|
Cooling Type
|
None |
|
Fire Protection
|
Fire Alarm System |
|
Fireplace Present
|
Yes |
|
Fireplace Total
|
5 |
|
Heating Fuel
|
Electric |
|
Heating Type
|
Baseboard Heaters |
|
Size Interior
|
4,642 Ft2 |
|
Total Finished Area
|
4642 Sqft |
|
Type
|
House |
Land
|
Access Type
|
Road Access |
|
Acreage
|
No |
|
Size Irregular
|
14990 |
|
Size Total
|
14990 Sqft |
|
Size Total Text
|
14990 Sqft |
|
Zoning Description
|
R5 |
|
Zoning Type
|
Residential |
Rooms
| Level |
Type |
Length |
Width |
Dimensions |
|
Lower Level |
Patio |
|
|
31'3 x 15'9 |
|
Lower Level |
Patio |
|
|
63'6 x 3'5 |
|
Lower Level |
Bathroom |
|
|
3-Piece |
|
Lower Level |
Laundry Room |
|
|
5'6 x 3'6 |
|
Lower Level |
Bedroom |
11 ft |
|
11 ft x Measurements not available |
|
Lower Level |
Bedroom |
|
|
12'11 x 14'5 |
|
Lower Level |
Kitchen |
|
|
16'4 x 14'5 |
|
Lower Level |
Living Room |
|
|
12'10 x 14'5 |
|
Lower Level |
Bathroom |
|
|
4-Piece |
|
Lower Level |
Laundry Room |
3 ft |
|
3 ft x Measurements not available |
|
Lower Level |
Den |
|
|
10'3 x 11'3 |
|
Lower Level |
Bedroom |
|
|
10'2 x 16'1 |
|
Lower Level |
Bedroom |
|
|
16'10 x 14'5 |
|
Lower Level |
Kitchen |
|
|
23'8 x 12'4 |
|
Lower Level |
Living Room |
|
|
15'2 x 14'5 |
|
Main Level |
Porch |
|
|
29'4 x 11'9 |
|
Main Level |
Bathroom |
|
|
3-Piece |
|
Main Level |
Ensuite |
|
|
4-Piece |
|
Main Level |
Patio |
|
|
13'7 x 14'11 |
|
Main Level |
Bedroom |
|
|
18'11 x 15'4 |
|
Main Level |
Bedroom |
|
|
18'6 x 11'5 |
|
Main Level |
Primary Bedroom |
|
|
14'5 x 16'10 |
|
Main Level |
Laundry Room |
|
|
7'11 x 14'5 |
|
Main Level |
Eating Area |
|
|
8'10 x 14'5 |
|
Main Level |
Kitchen |
|
|
8'10 x 14'5 |
|
Main Level |
Dining Room |
|
|
13'3 x 14'5 |
|
Main Level |
Living Room |
|
|
19'6 x 15'9 |
|
Main Level |
Entrance |
|
|
9'8 x 12'4 |
https://www.realtor.ca/real-estate/28571303/5540-oceanview-terr-nanaimo-north-nanaimo


