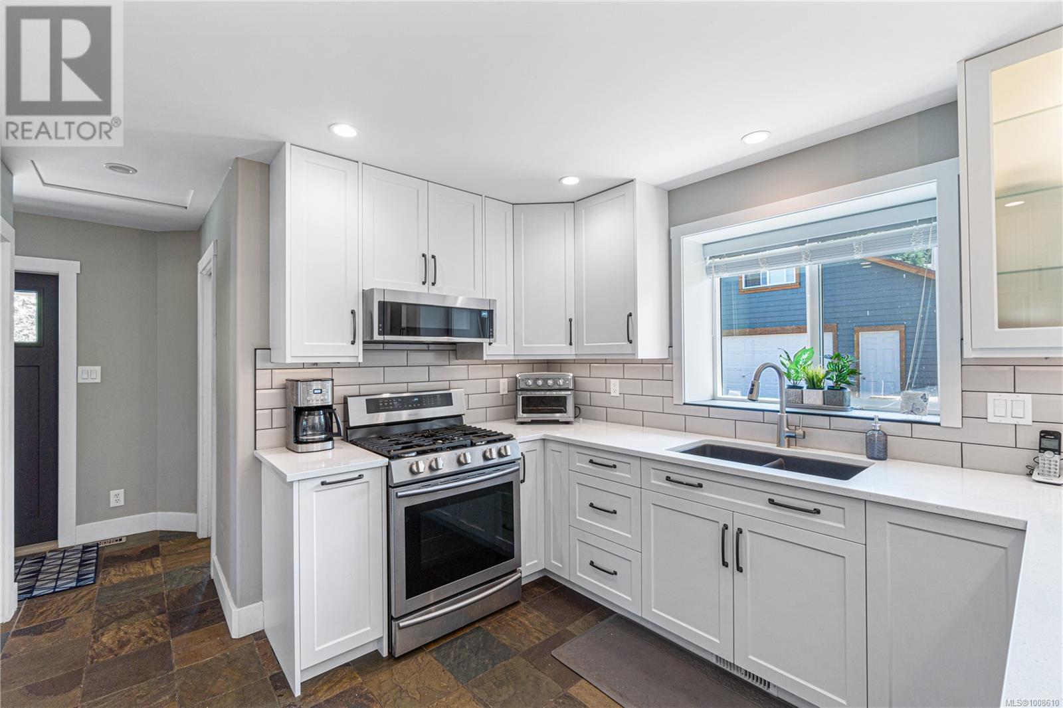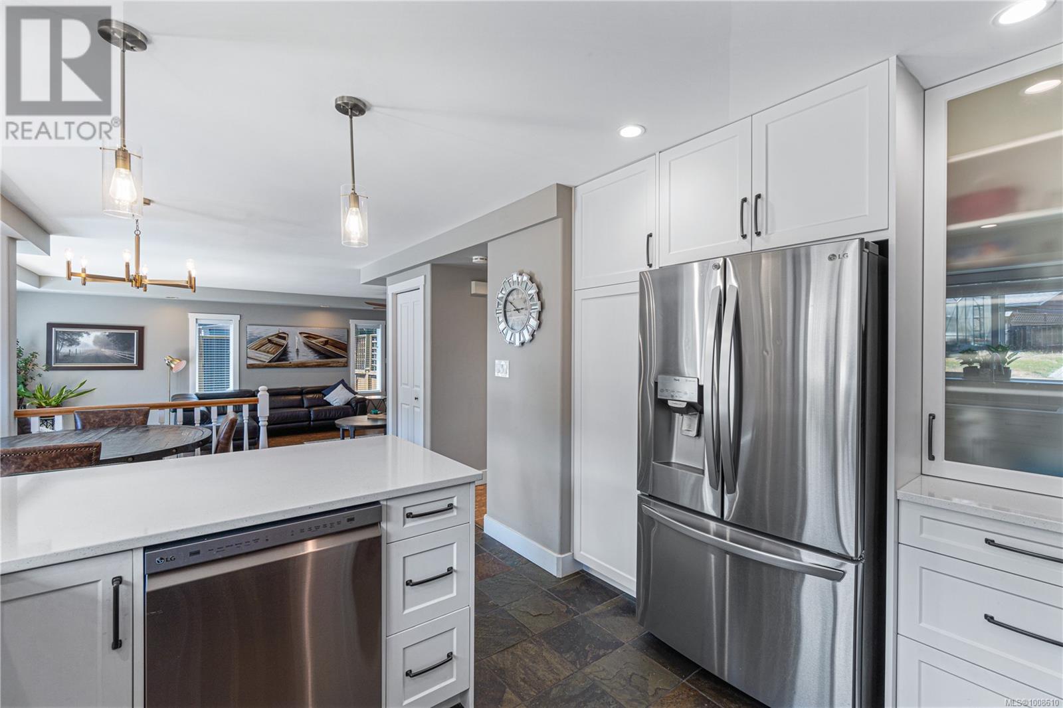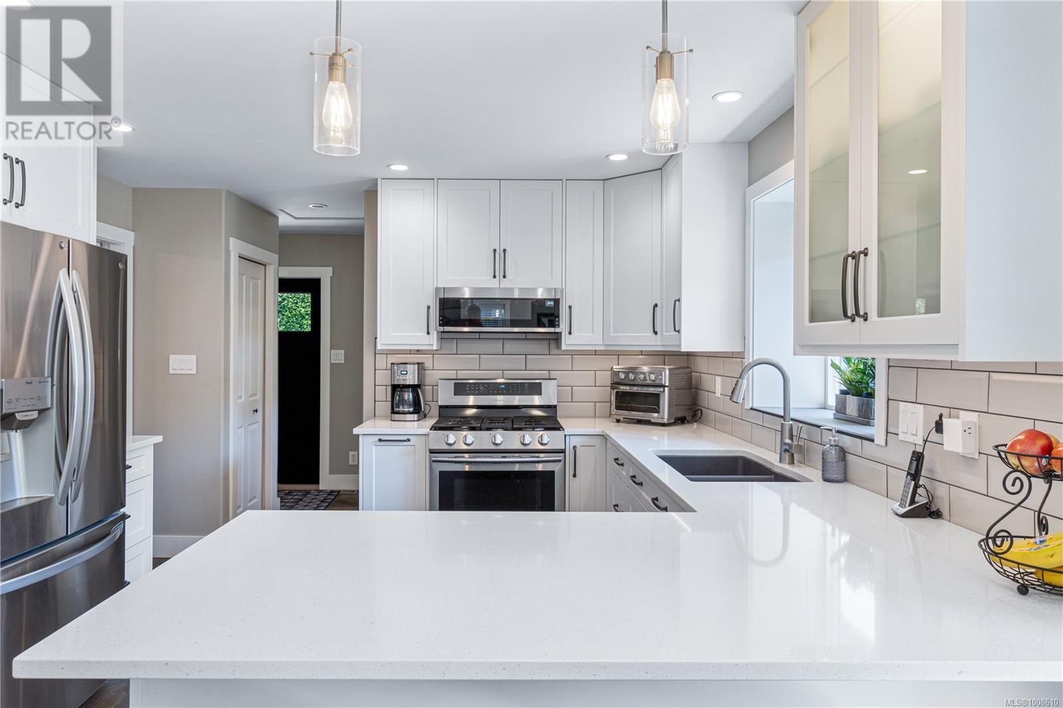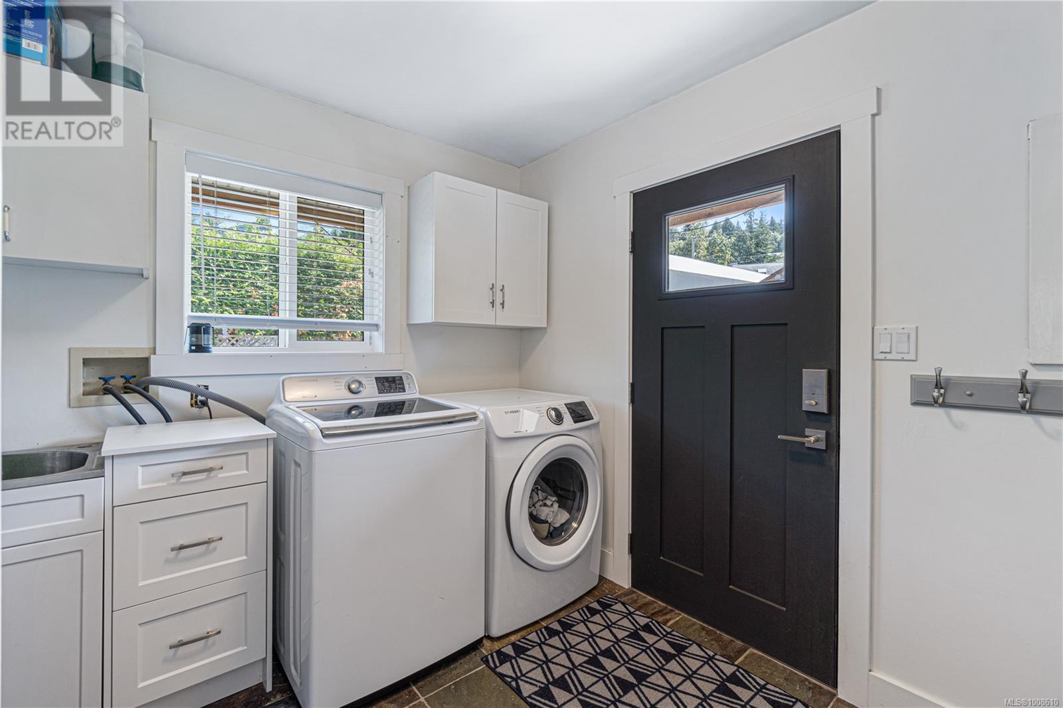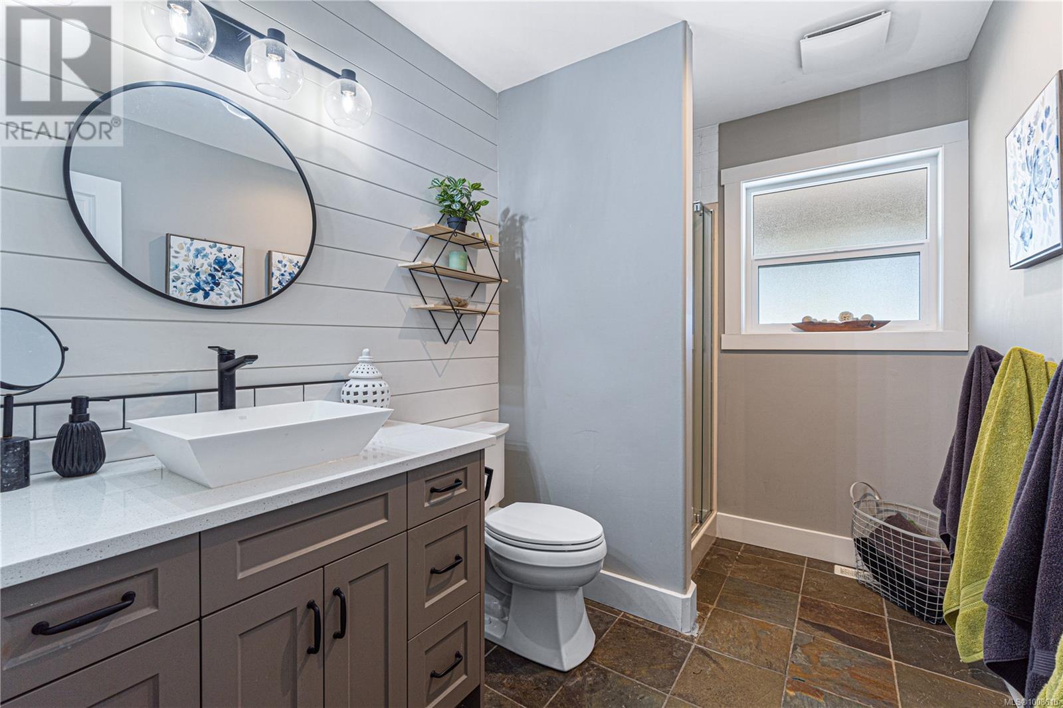3 Bedroom
3 Bathroom
2,356 ft2
Fireplace
Air Conditioned
Forced Air
$1,150,000
Rare opportunity in desirable North Nanaimo, Beautiful home with detached garage & lots of parking, fully fenced & gated mini estate, this is a very well laid out home with main level living and bedrooms up, the home is 2356 sq/ft with a 634 sq/ft garage with loft above, inside you will find a great office/den, a large living room with vaulted ceiling, a fully updated kitchen very well designed, the dining area separates the kitchen from the massive family room with gas fireplace, both dinning area and family room have access to the southern exposure deck off the back for entertaining or relaxing, the main floor host the full laundry room & 3 Piece bathroom, upstairs the primary bedroom offer ensuite with soaker tub & Walk-in closet, 2 more bedrooms & 4 piece bathroom. The detached garage has a loft with separate entry, lots of parking for your toys, greenhouse garden area storage shed, there is also a second driveway for more parking. Close to all amenities & recreation (id:46156)
Property Details
|
MLS® Number
|
1008610 |
|
Property Type
|
Single Family |
|
Neigbourhood
|
North Nanaimo |
|
Features
|
Other |
|
Parking Space Total
|
8 |
Building
|
Bathroom Total
|
3 |
|
Bedrooms Total
|
3 |
|
Constructed Date
|
1992 |
|
Cooling Type
|
Air Conditioned |
|
Fireplace Present
|
Yes |
|
Fireplace Total
|
1 |
|
Heating Fuel
|
Electric |
|
Heating Type
|
Forced Air |
|
Size Interior
|
2,356 Ft2 |
|
Total Finished Area
|
2356 Sqft |
|
Type
|
House |
Land
|
Access Type
|
Road Access |
|
Acreage
|
No |
|
Size Irregular
|
9750 |
|
Size Total
|
9750 Sqft |
|
Size Total Text
|
9750 Sqft |
|
Zoning Description
|
R-5 |
|
Zoning Type
|
Residential |
Rooms
| Level |
Type |
Length |
Width |
Dimensions |
|
Second Level |
Loft |
|
|
23'4 x 9'10 |
|
Second Level |
Bedroom |
|
|
13'1 x 9'7 |
|
Second Level |
Bedroom |
|
|
14'3 x 11'6 |
|
Second Level |
Bathroom |
|
|
4-Piece |
|
Second Level |
Ensuite |
|
|
3-Piece |
|
Second Level |
Primary Bedroom |
|
|
13'10 x 12'10 |
|
Main Level |
Porch |
|
|
14'11 x 7'5 |
|
Main Level |
Family Room |
|
|
23'10 x 15'4 |
|
Main Level |
Dining Room |
|
|
13'8 x 8'3 |
|
Main Level |
Kitchen |
|
|
12'0 x 11'10 |
|
Main Level |
Laundry Room |
|
|
9'0 x 8'10 |
|
Main Level |
Bathroom |
|
|
3-Piece |
|
Main Level |
Living Room |
|
|
15'9 x 15'6 |
|
Main Level |
Den |
|
|
12'7 x 10'7 |
|
Main Level |
Entrance |
|
|
7'4 x 4'8 |
https://www.realtor.ca/real-estate/28660451/5541-westdale-rd-nanaimo-north-nanaimo



























