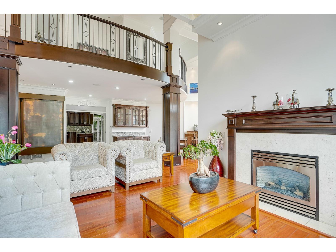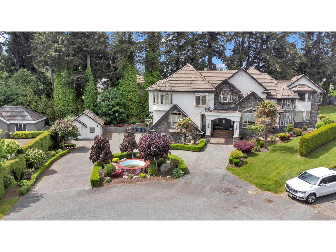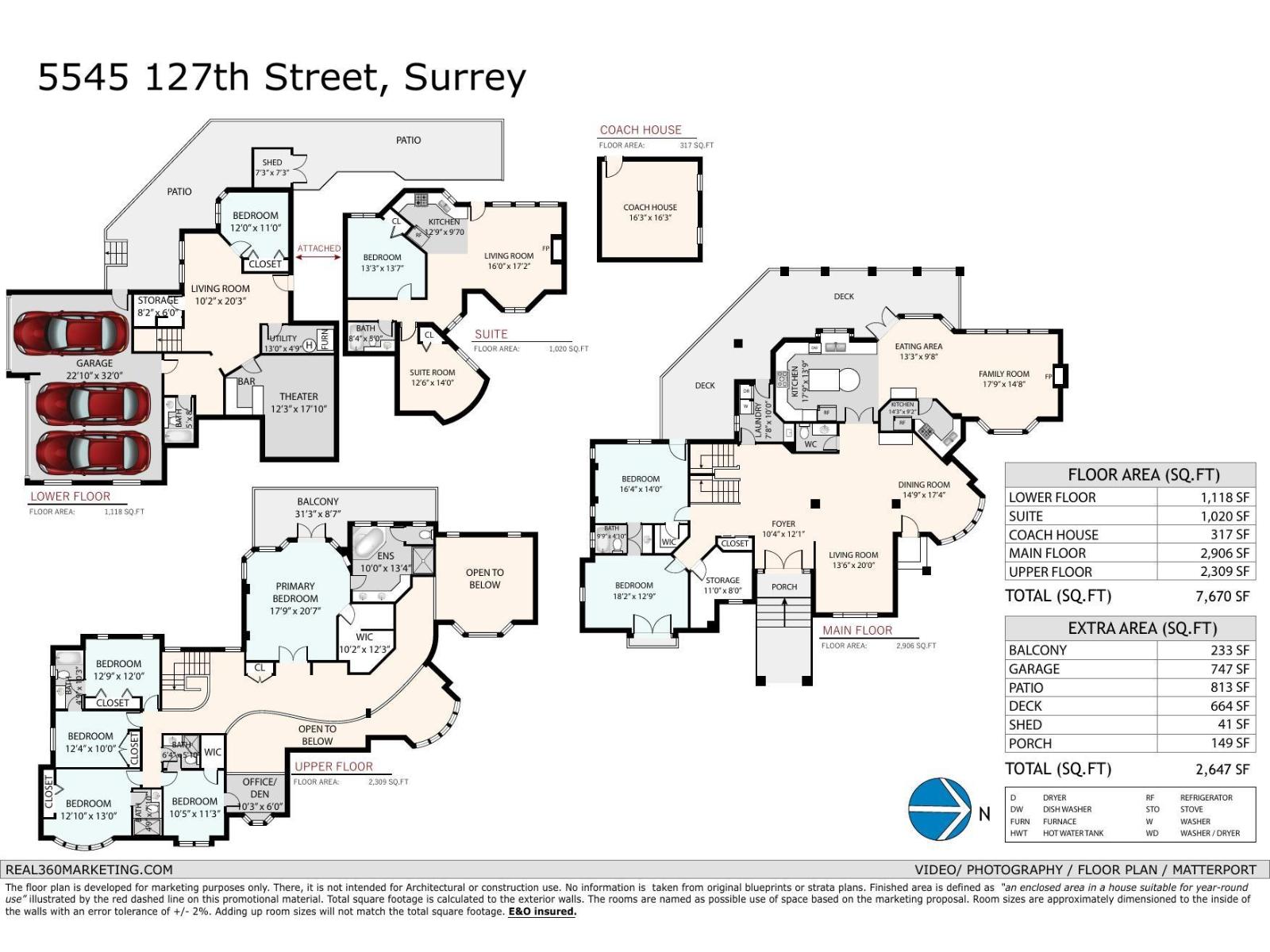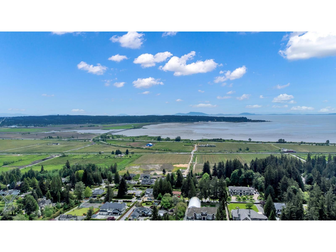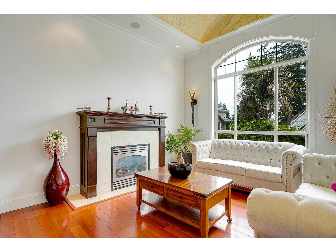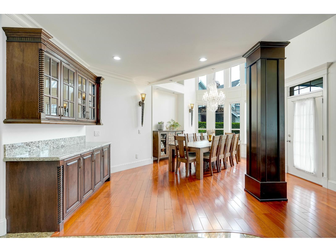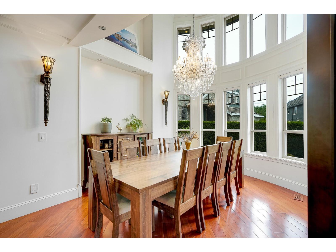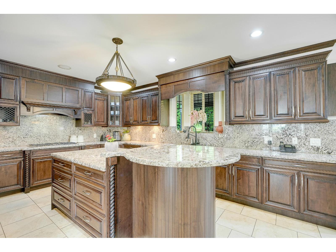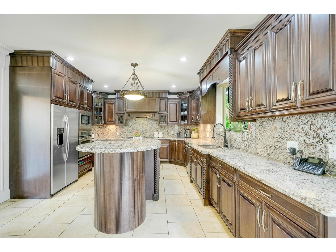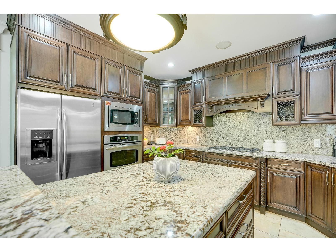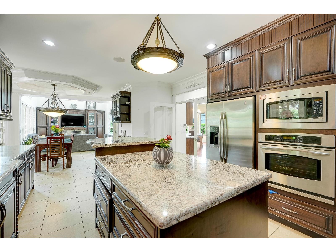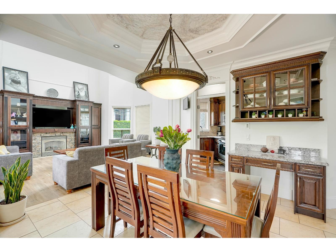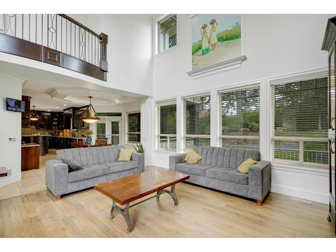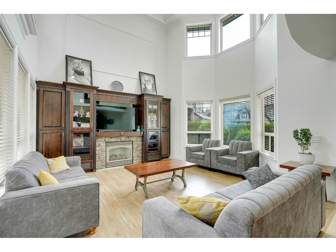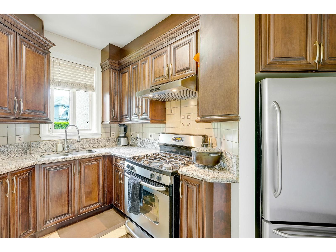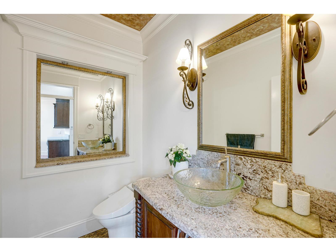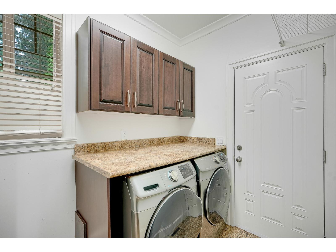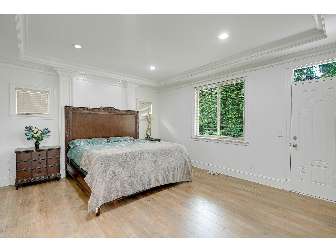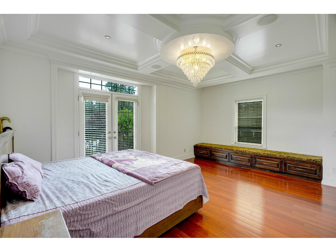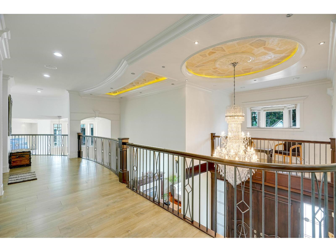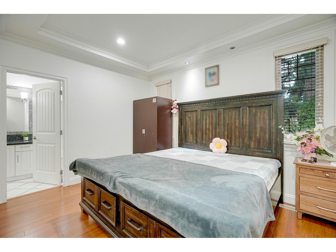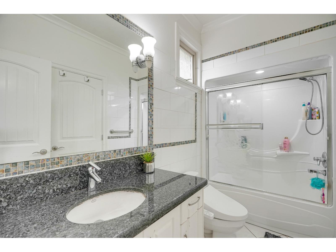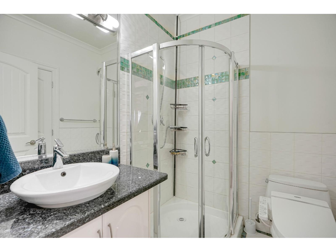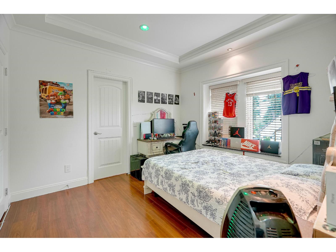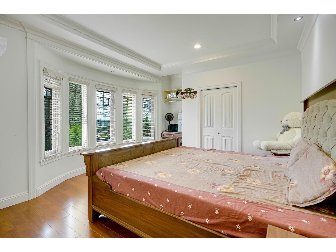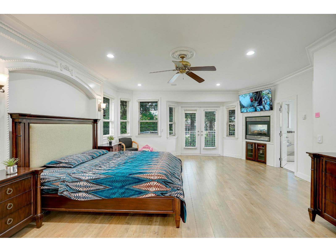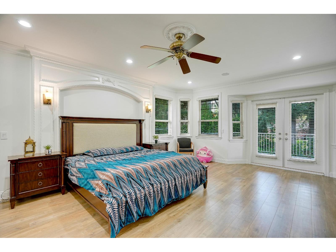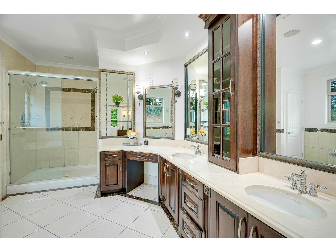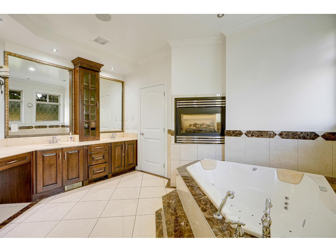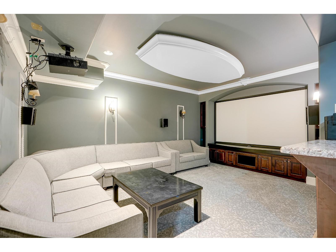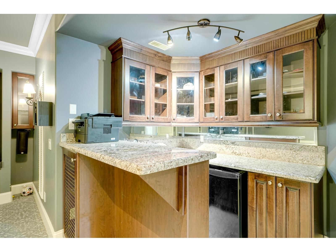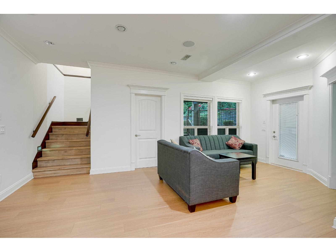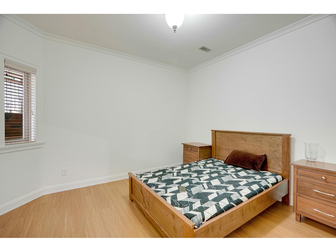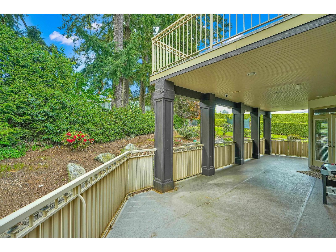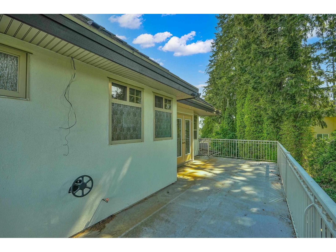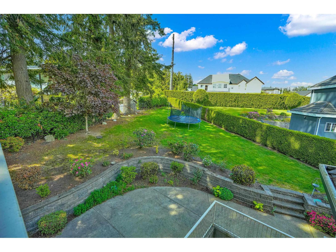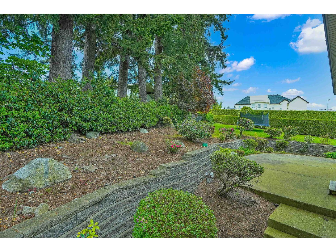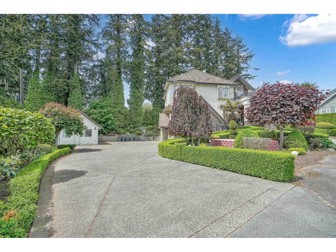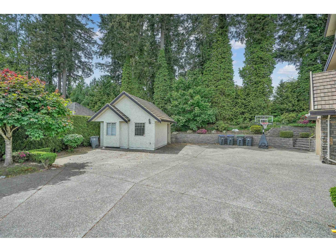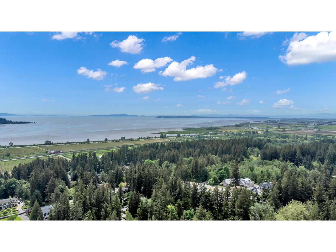10 Bedroom
8 Bathroom
7,621 ft2
2 Level
Fireplace
Forced Air
Garden Area
$2,415,000
Room to live and grow in Panorama Ridge. At the end of a quiet cul-de-sac, this 7,621 sq.ft. home sits on a 20,037 sq.ft. lot and offers 10 bedrooms and 8 bathrooms, including a 2 bedroom suite. Main floor features a formal living/dining, chef's kitchen w/ gas stove, wok kitchen, nook, family room, plus 2 bedrooms and a full bath. Upstairs you'll find 5 generous bedrooms with bath access; the primary bedroom has a balcony, 5 pc ensuite and walk-in closet. Entertain on the large main-floor deck. Enjoy the triple car garage plus 7 extra parking spots, great for large families. High ceilings, theatre room with wet bar and a detached shed. Walk to the elementary school; quick access to Hwy 10 & 91. Flowing plan suits multi-generational living. (id:46156)
Property Details
|
MLS® Number
|
R3062015 |
|
Property Type
|
Single Family |
|
Parking Space Total
|
10 |
|
View Type
|
View |
Building
|
Bathroom Total
|
8 |
|
Bedrooms Total
|
10 |
|
Age
|
20 Years |
|
Amenities
|
Air Conditioning, Laundry - In Suite |
|
Architectural Style
|
2 Level |
|
Basement Development
|
Finished |
|
Basement Features
|
Unknown |
|
Basement Type
|
Full (finished) |
|
Construction Style Attachment
|
Detached |
|
Fireplace Present
|
Yes |
|
Fireplace Total
|
3 |
|
Heating Fuel
|
Natural Gas |
|
Heating Type
|
Forced Air |
|
Size Interior
|
7,621 Ft2 |
|
Type
|
House |
|
Utility Water
|
Municipal Water |
Parking
Land
|
Acreage
|
No |
|
Landscape Features
|
Garden Area |
|
Sewer
|
Sanitary Sewer, Storm Sewer |
|
Size Irregular
|
20037 |
|
Size Total
|
20037 Sqft |
|
Size Total Text
|
20037 Sqft |
Utilities
|
Electricity
|
Available |
|
Natural Gas
|
Available |
|
Water
|
Available |
https://www.realtor.ca/real-estate/29036146/5545-127-street-surrey


