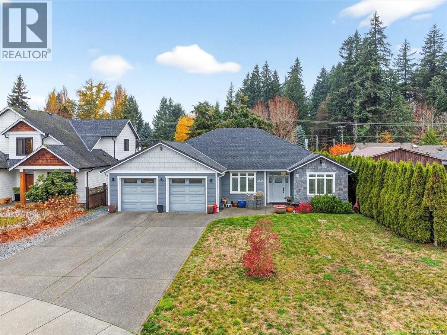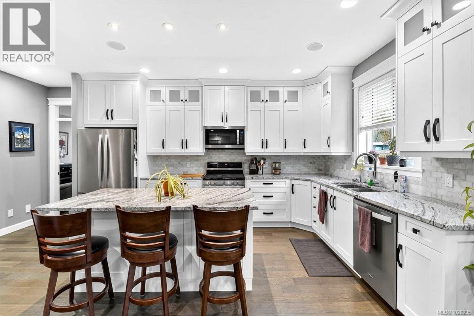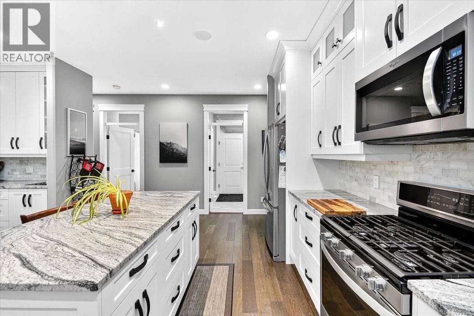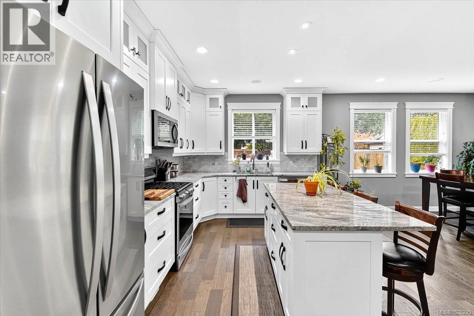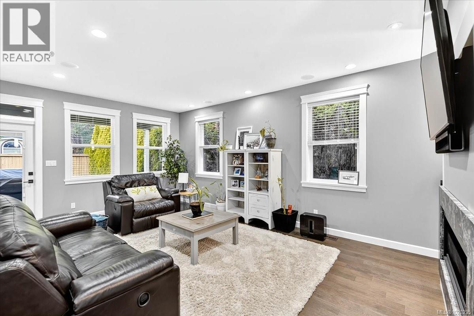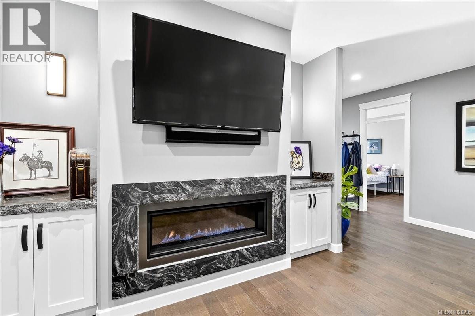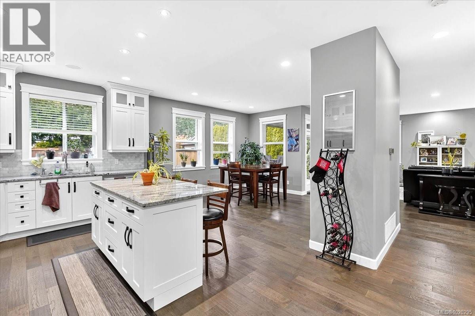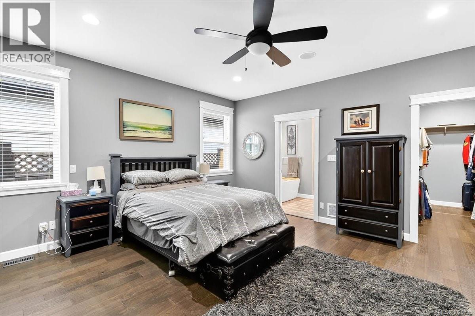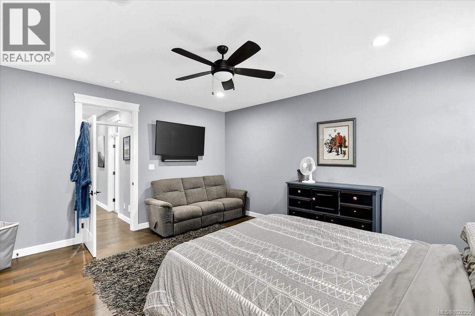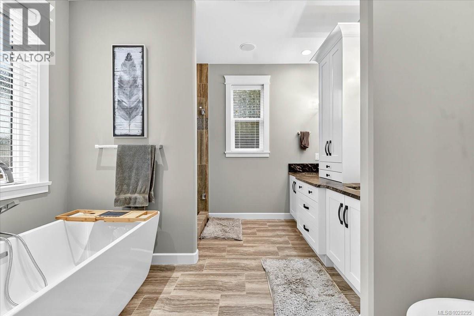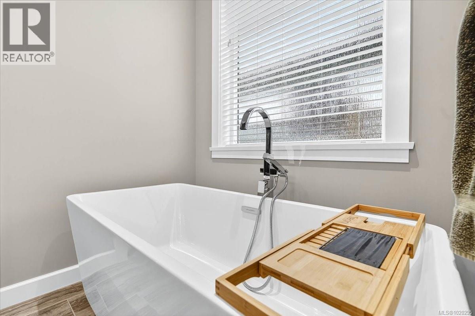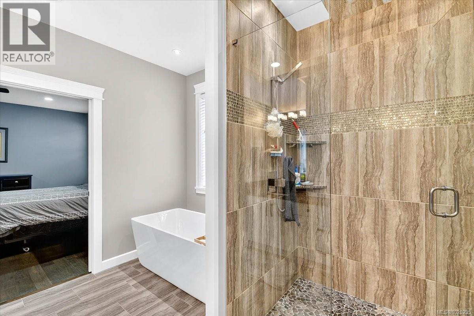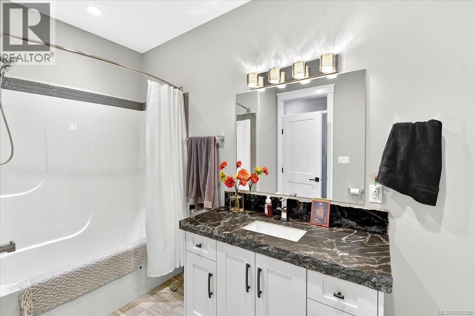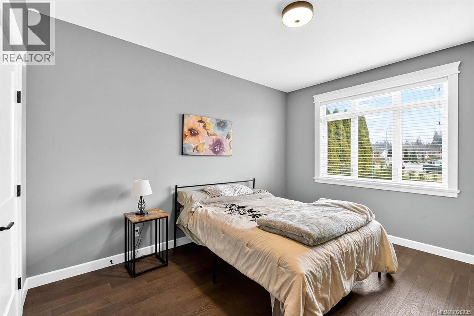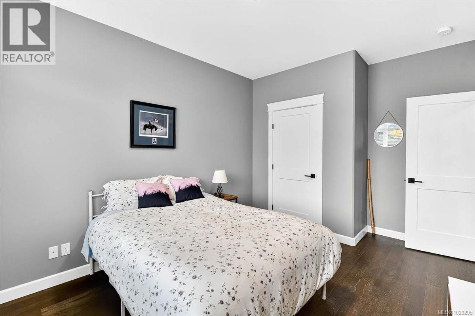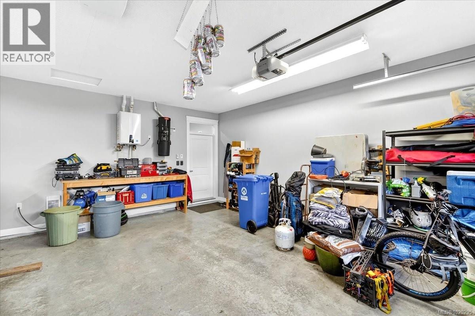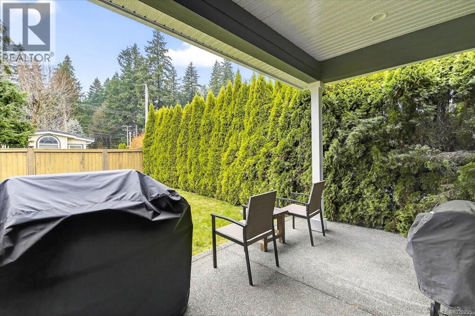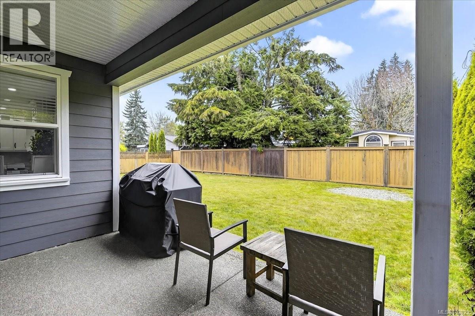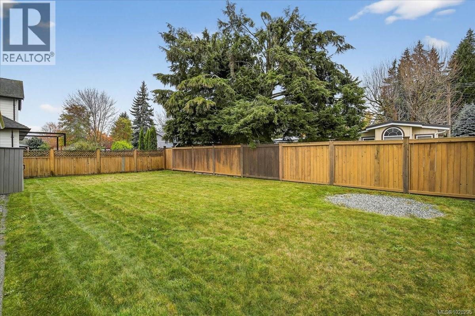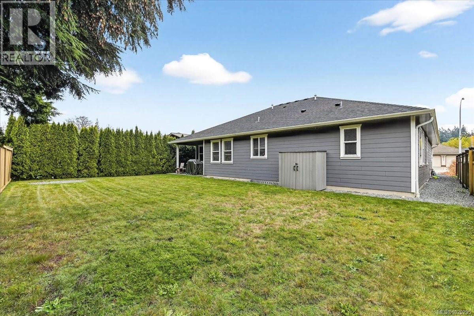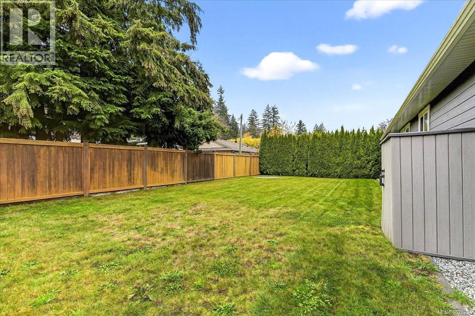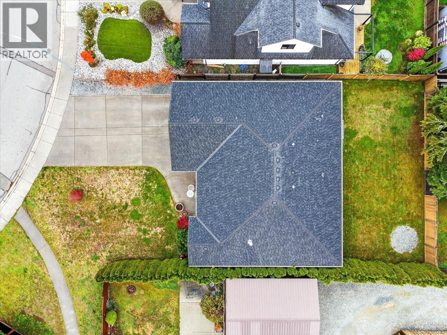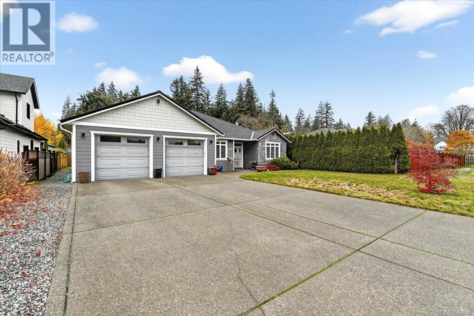3 Bedroom
2 Bathroom
2,494 ft2
Fireplace
Air Conditioned
Forced Air
$859,900
Welcome Home ~ This 2018 custom quality built rancher is well maintained, with 3 bedrooms, 2 bathrooms, and open concept living. Upon entering the welcoming entrance there are 2 spacious bedrooms on either side of the entrance. The living room features a gas fireplace with built in cabinets, kitchen with wet bar (fridge & sink), granite countertops, spacious island and access off the dining room leading to the covered patio. The spacious primary bedroom features a five-piece en-suite that includes double sinks, a standalone soaker tub, a walk-in shower with a rain head, and a generous walk-in closet. Other features include closet motion lights, on-demand natural gas hot water, built-in vacuum, engineered oak floors, 9-foot ceilings, air conditioning, irrigation, mostly fenced backyard and a double car garage. This gorgeous home is close to Paper Mill Dam and nature trails for your daily walks. It is close to a bus route and a few minutes away from the Marina & amenities. (id:46156)
Property Details
|
MLS® Number
|
1020295 |
|
Property Type
|
Single Family |
|
Neigbourhood
|
Port Alberni |
|
Features
|
Level Lot, Other, Marine Oriented |
|
Parking Space Total
|
2 |
|
Plan
|
Vip85307 |
|
View Type
|
Mountain View |
Building
|
Bathroom Total
|
2 |
|
Bedrooms Total
|
3 |
|
Constructed Date
|
2018 |
|
Cooling Type
|
Air Conditioned |
|
Fireplace Present
|
Yes |
|
Fireplace Total
|
1 |
|
Heating Fuel
|
Natural Gas |
|
Heating Type
|
Forced Air |
|
Size Interior
|
2,494 Ft2 |
|
Total Finished Area
|
1933 Sqft |
|
Type
|
House |
Parking
Land
|
Access Type
|
Road Access |
|
Acreage
|
No |
|
Size Irregular
|
7187 |
|
Size Total
|
7187 Sqft |
|
Size Total Text
|
7187 Sqft |
|
Zoning Description
|
R |
|
Zoning Type
|
Residential |
Rooms
| Level |
Type |
Length |
Width |
Dimensions |
|
Main Level |
Laundry Room |
|
|
6'11 x 7'3 |
|
Main Level |
Other |
|
|
9'3 x 6'11 |
|
Main Level |
Bathroom |
|
|
10'5 x 7'3 |
|
Main Level |
Ensuite |
|
|
10'11 x 11'6 |
|
Main Level |
Kitchen |
|
|
12'7 x 15'6 |
|
Main Level |
Dining Room |
|
|
10'4 x 8'5 |
|
Main Level |
Primary Bedroom |
|
|
17'1 x 15'0 |
|
Main Level |
Bedroom |
|
|
11'3 x 15'8 |
|
Main Level |
Bedroom |
|
|
10'5 x 14'6 |
|
Main Level |
Living Room |
|
|
19'2 x 21'8 |
|
Main Level |
Entrance |
|
|
7'4 x 8'9 |
https://www.realtor.ca/real-estate/29105200/5548-woodland-cres-w-port-alberni-port-alberni


