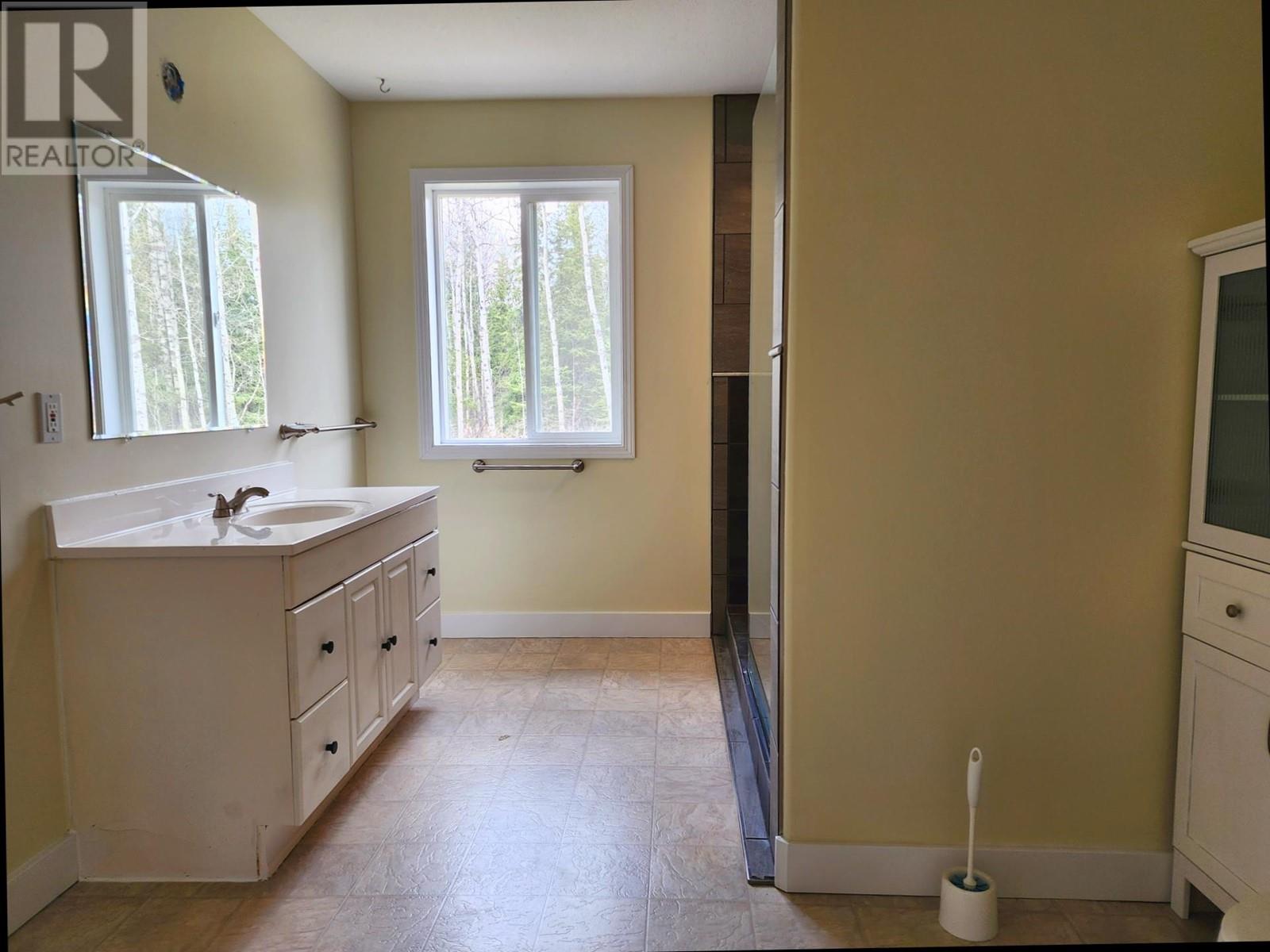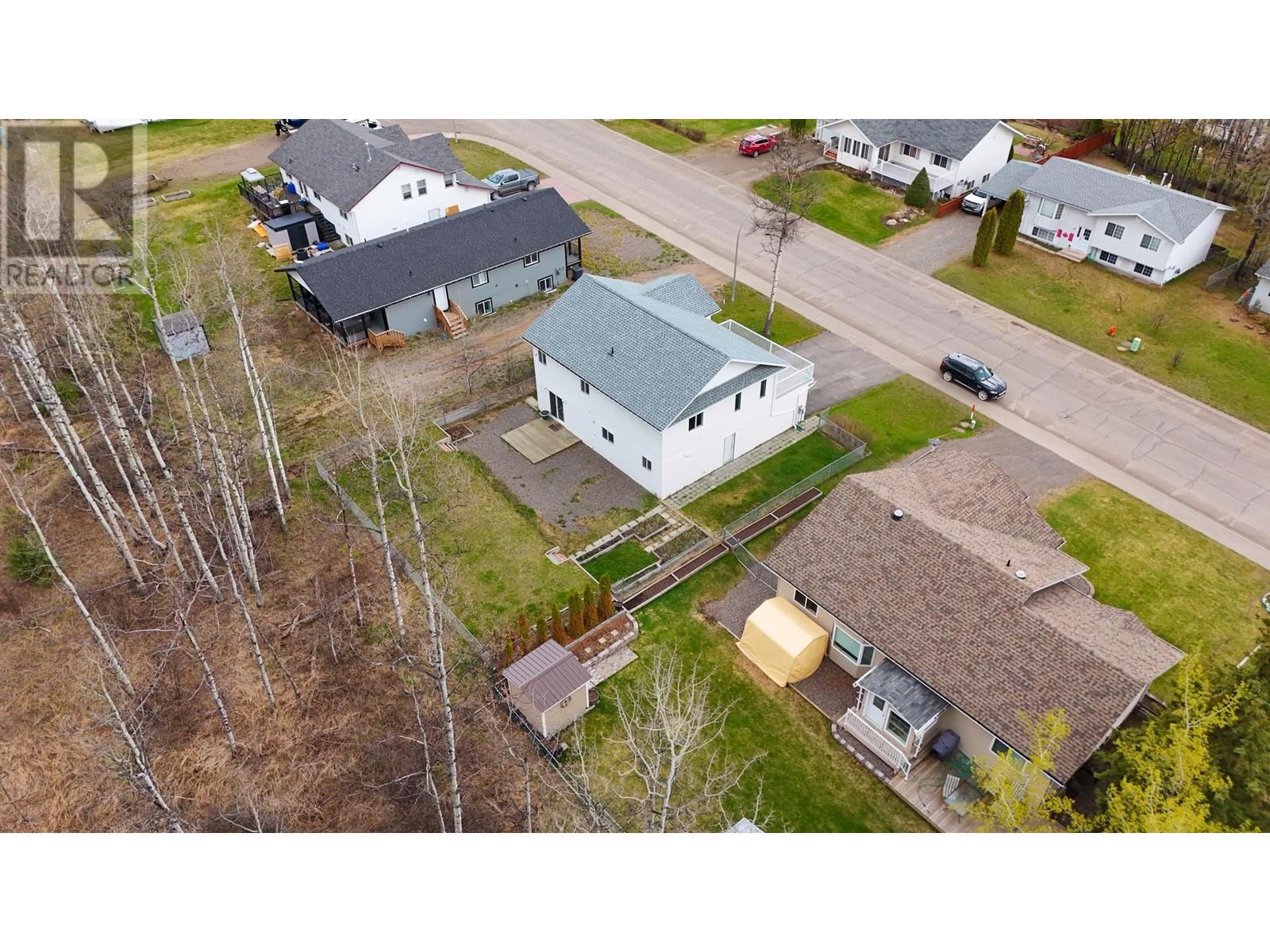3 Bedroom
2 Bathroom
2,020 ft2
Forced Air
$405,000
Modern, move-in ready home on Upper 9th Ave with a $200K top-to-bottom main floor restoration—brand new from the studs up, including all new kitchen appliances. This 3 bedroom, 2 bath home features a sunken living room, a spacious kitchen with large island, gas range, and soft close cabinets. The dining area opens to a rooftop patio with Duradeck and aluminum railings. The oversized primary bedroom includes a walk-in closet and ensuite. Downstairs offers a rec room with patio doors to a fenced backyard and greenbelt. Double garage and paved drive complete the package. (id:46156)
Property Details
|
MLS® Number
|
R3008278 |
|
Property Type
|
Single Family |
|
Storage Type
|
Storage |
|
View Type
|
Lake View, Mountain View, View (panoramic) |
Building
|
Bathroom Total
|
2 |
|
Bedrooms Total
|
3 |
|
Appliances
|
Washer, Dryer, Refrigerator, Stove, Dishwasher |
|
Basement Type
|
Full |
|
Constructed Date
|
1996 |
|
Construction Style Attachment
|
Detached |
|
Exterior Finish
|
Vinyl Siding |
|
Foundation Type
|
Preserved Wood |
|
Heating Fuel
|
Natural Gas |
|
Heating Type
|
Forced Air |
|
Roof Material
|
Asphalt Shingle |
|
Roof Style
|
Conventional |
|
Stories Total
|
2 |
|
Size Interior
|
2,020 Ft2 |
|
Type
|
House |
|
Utility Water
|
Municipal Water |
Parking
Land
|
Acreage
|
No |
|
Size Irregular
|
0.19 |
|
Size Total
|
0.19 Ac |
|
Size Total Text
|
0.19 Ac |
Rooms
| Level |
Type |
Length |
Width |
Dimensions |
|
Main Level |
Living Room |
15 ft ,5 in |
13 ft ,5 in |
15 ft ,5 in x 13 ft ,5 in |
|
Main Level |
Dining Room |
9 ft ,1 in |
13 ft ,7 in |
9 ft ,1 in x 13 ft ,7 in |
|
Main Level |
Flex Space |
14 ft ,5 in |
10 ft ,7 in |
14 ft ,5 in x 10 ft ,7 in |
|
Main Level |
Kitchen |
11 ft |
9 ft ,7 in |
11 ft x 9 ft ,7 in |
|
Main Level |
Bedroom 2 |
9 ft ,8 in |
9 ft ,3 in |
9 ft ,8 in x 9 ft ,3 in |
|
Main Level |
Primary Bedroom |
15 ft ,2 in |
13 ft ,2 in |
15 ft ,2 in x 13 ft ,2 in |
https://www.realtor.ca/real-estate/28380435/555-9th-avenue-burns-lake








































