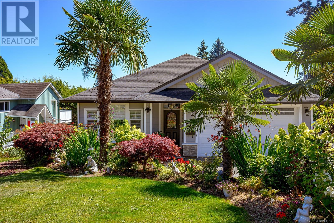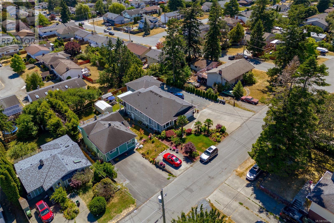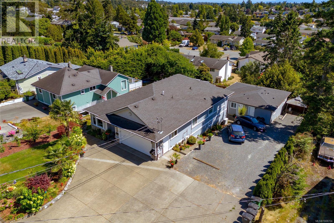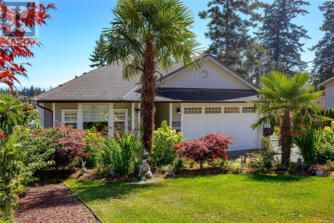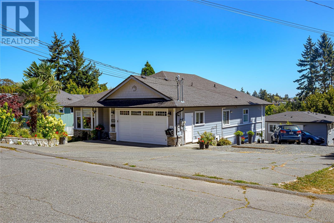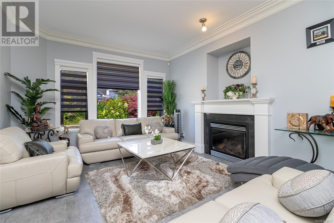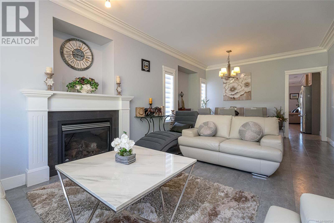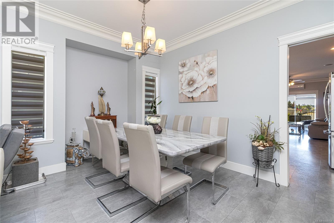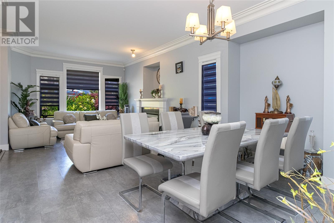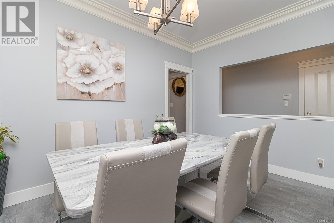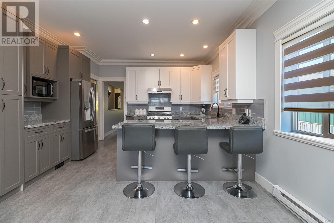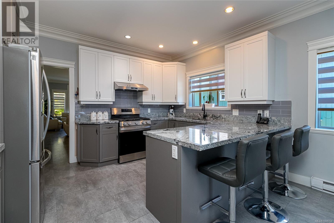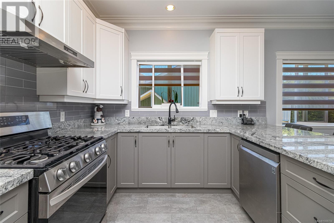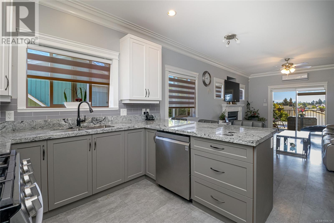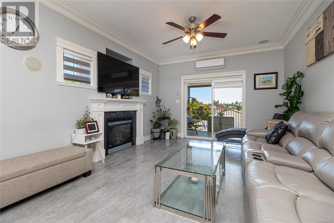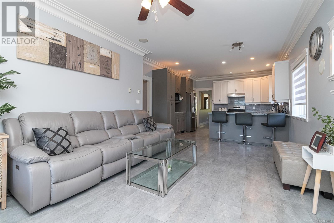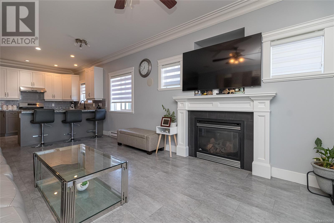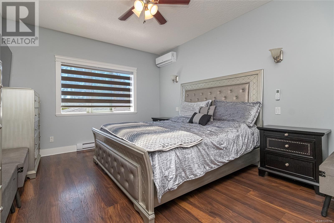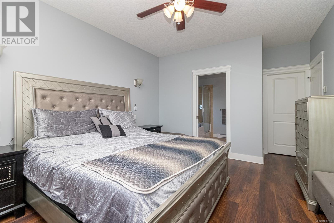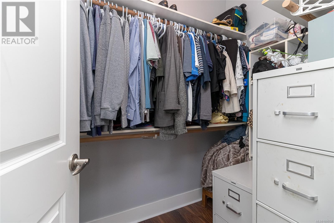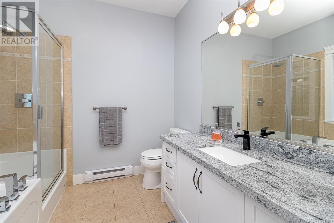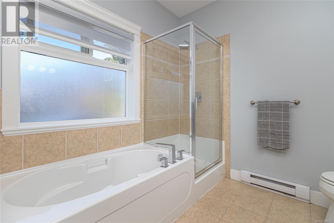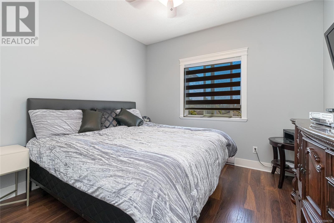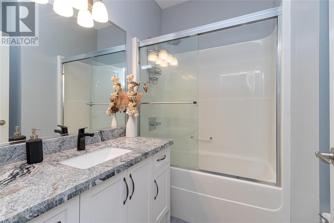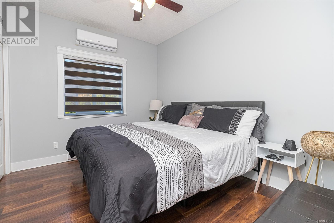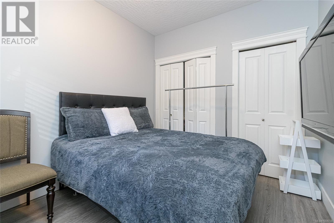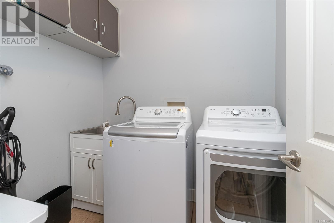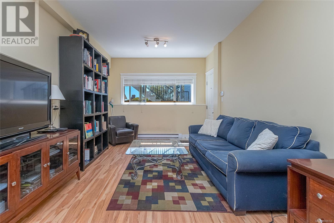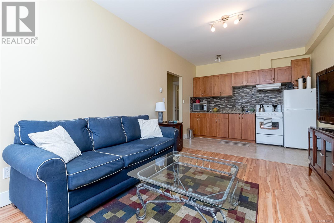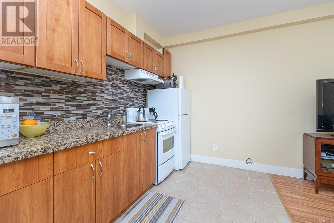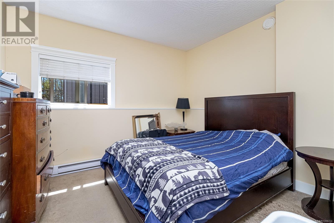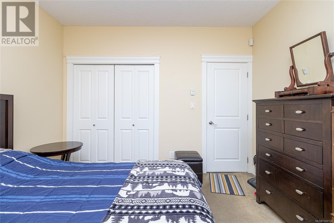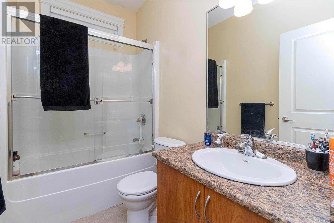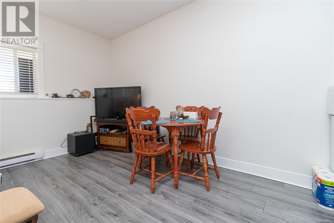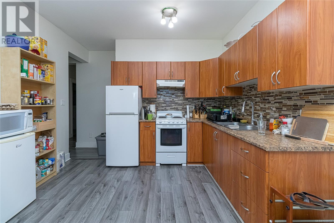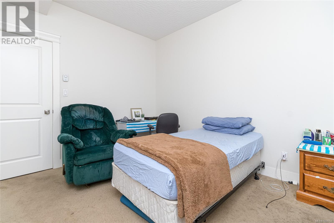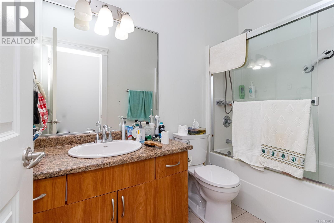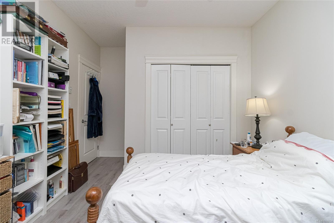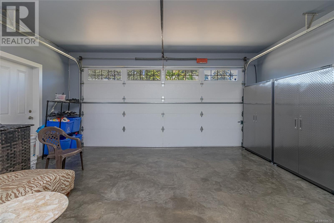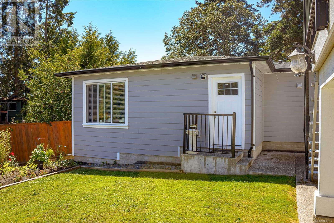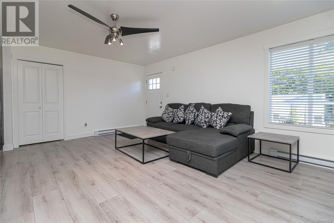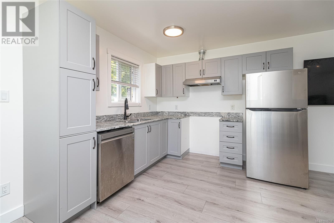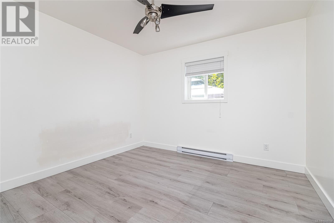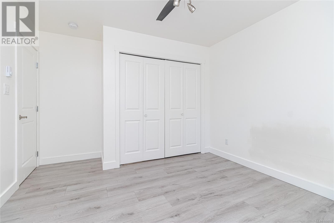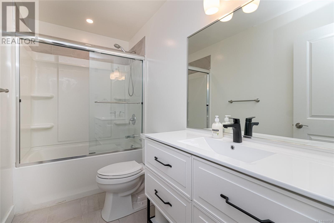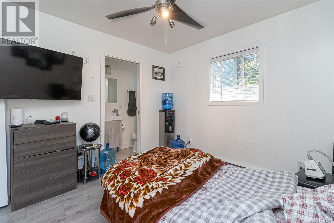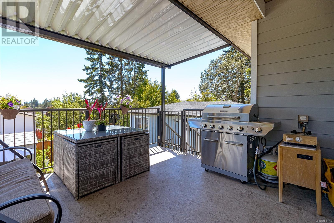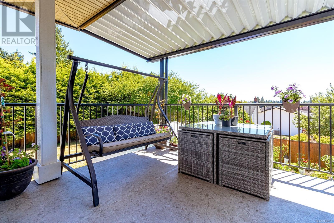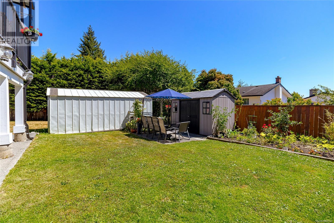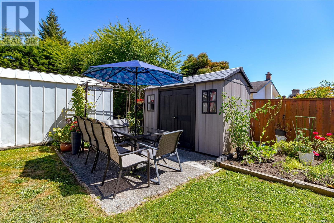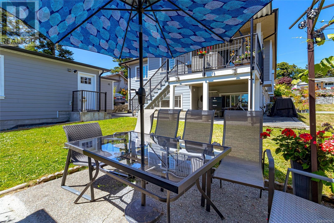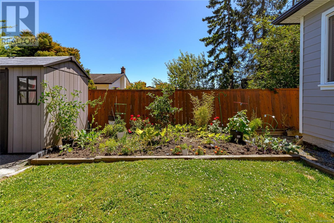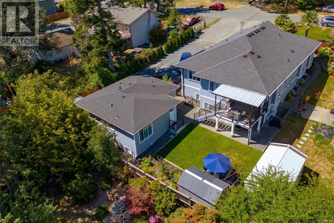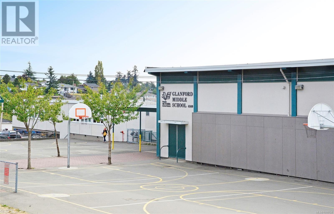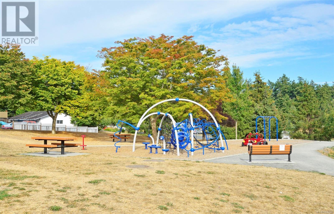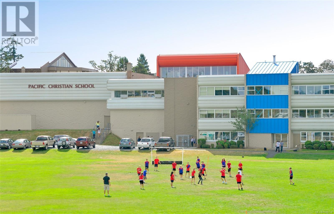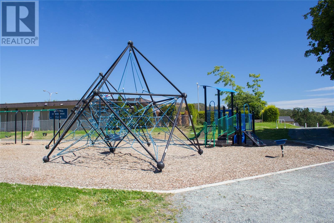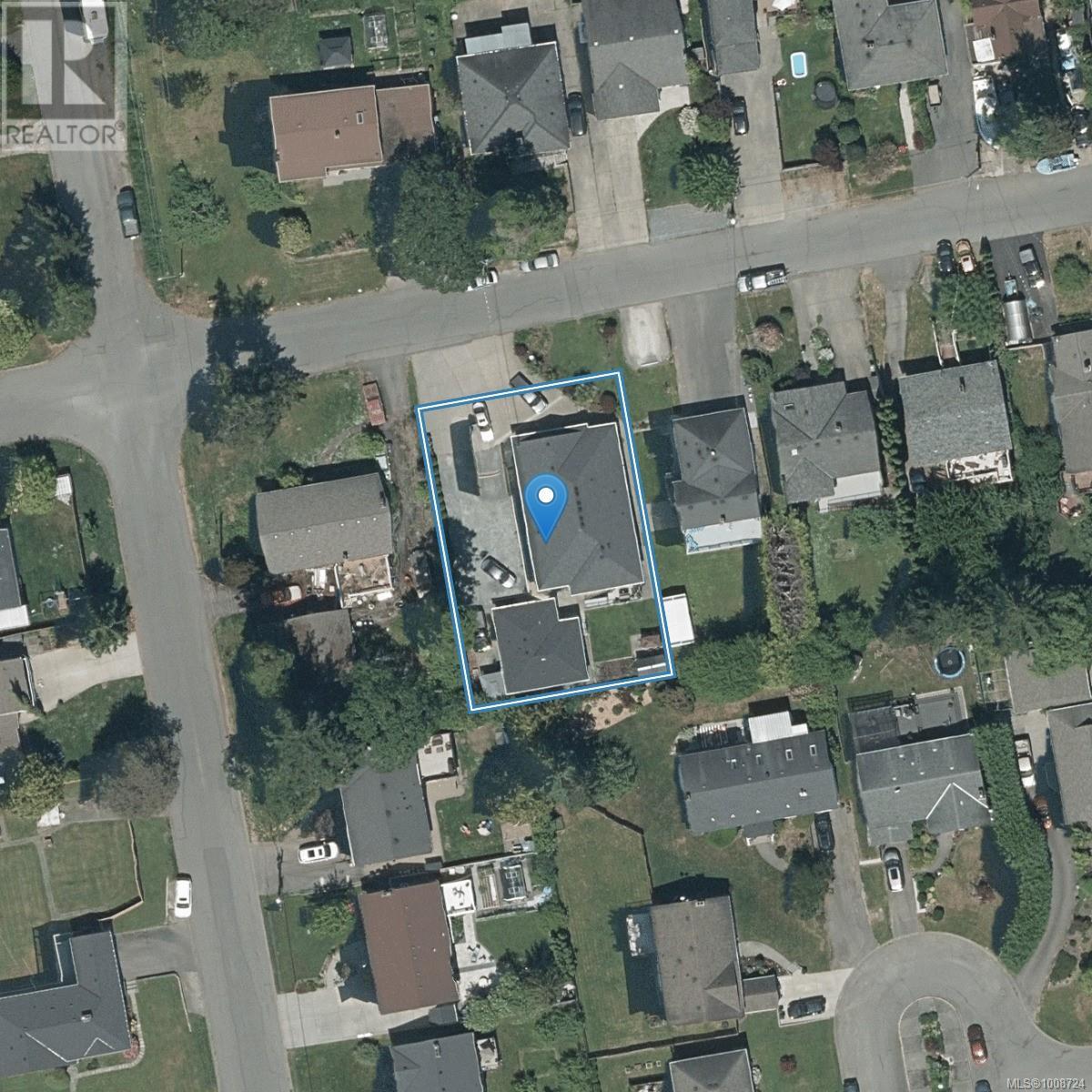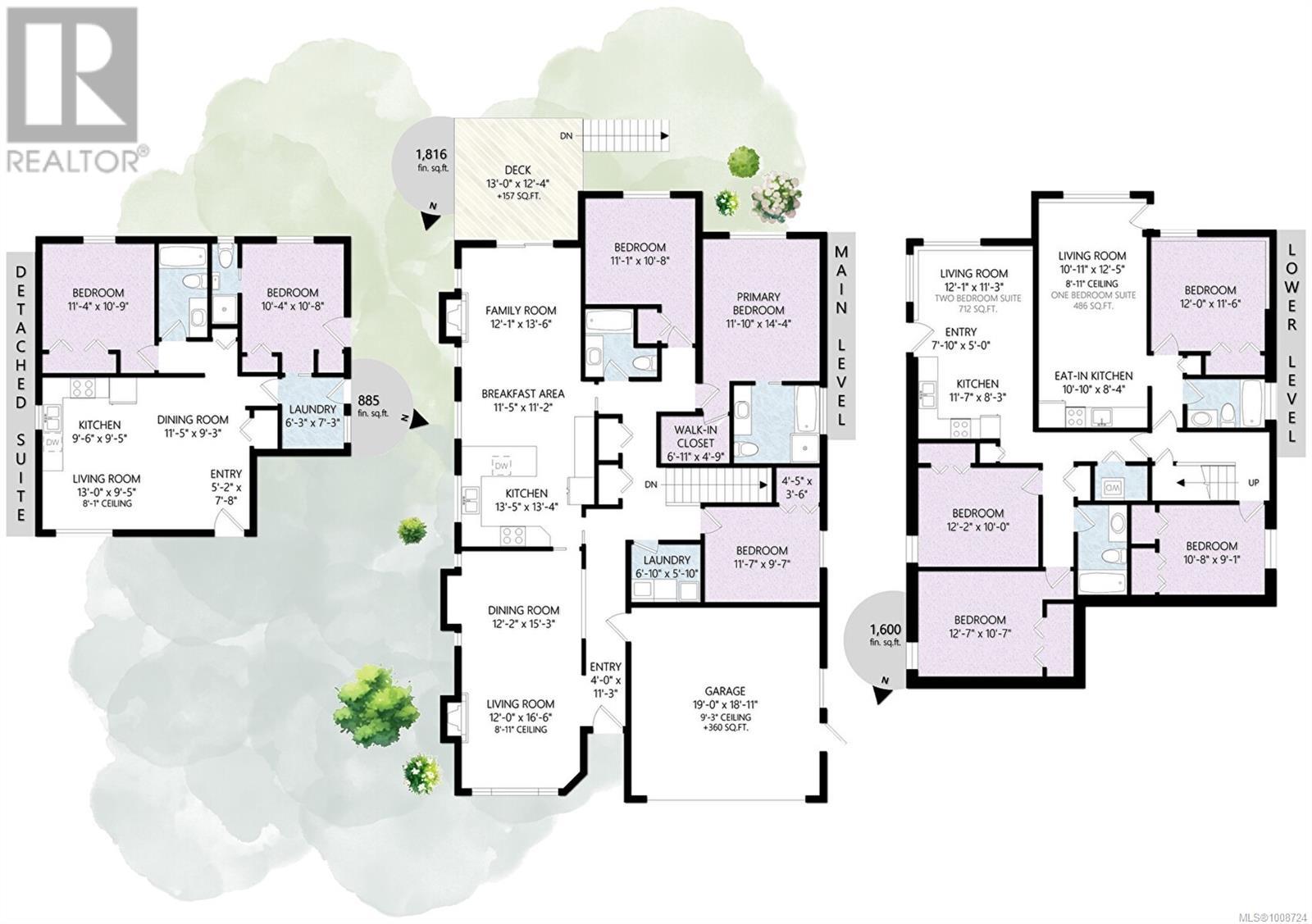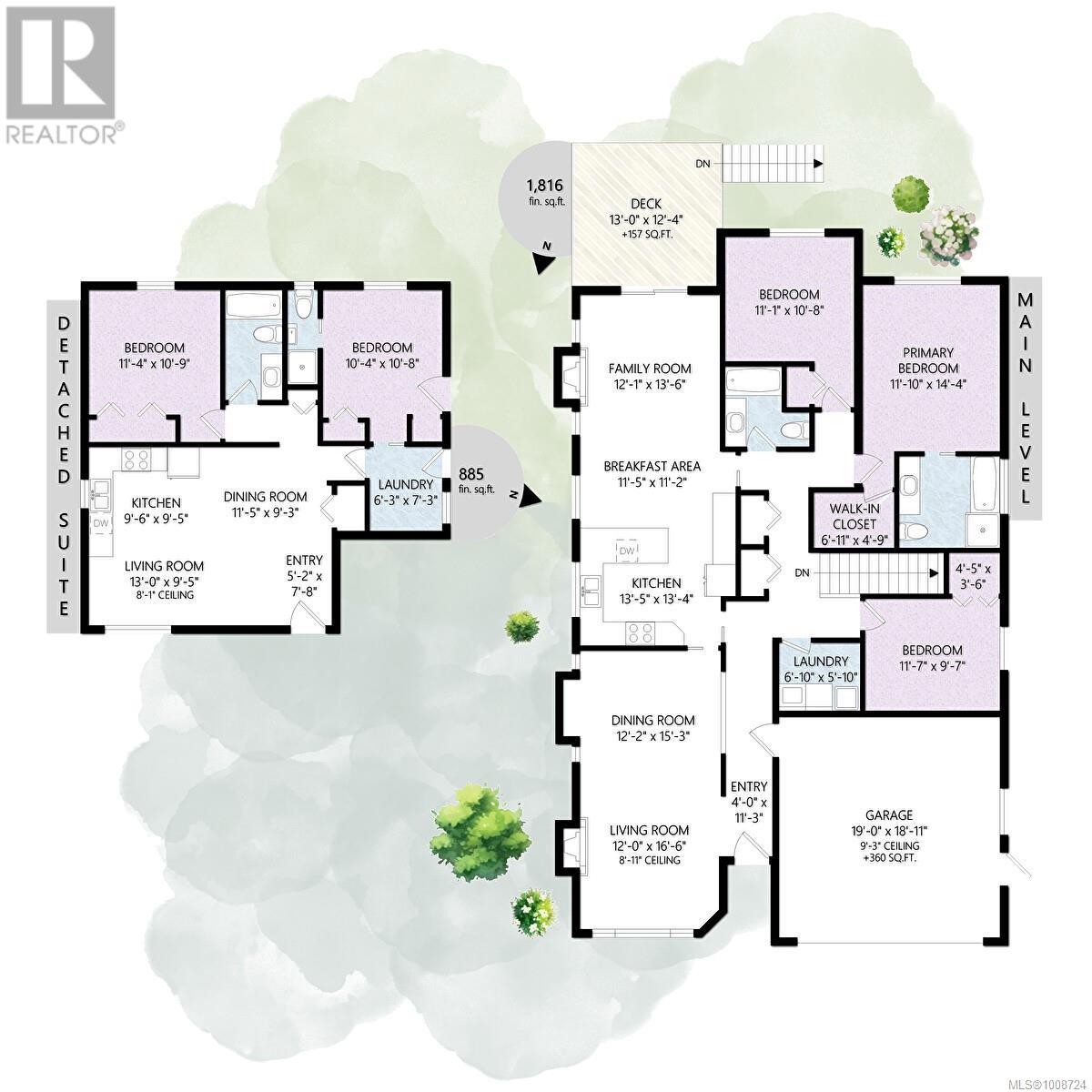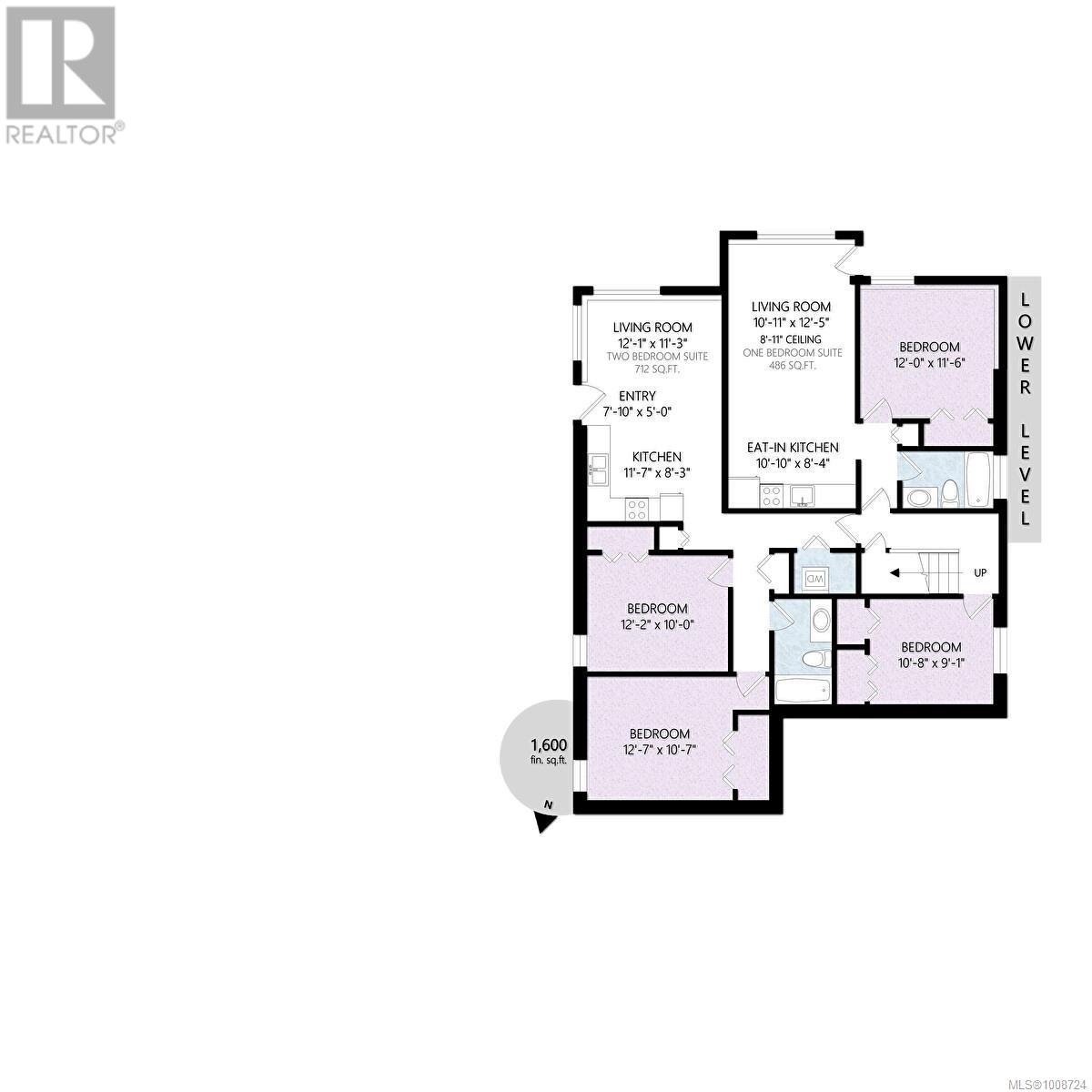9 Bedroom
6 Bathroom
4,441 ft2
Fireplace
Fully Air Conditioned
Heat Pump
$2,149,000
Modern Luxury Meets Versatility in West Saanich – Glanford Area Discover this stunning custom-built home, perfectly situated on a spacious 80x120 lot in the desirable West Saanich Glanford neighbourhood. Offering over 4,000 sq ft of thoughtfully designed living space, this residence boasts 9 bedrooms, 6 bathrooms, & rental suites, making it an exceptional opportunity for large or multi-generational families, or a high-yield rental investment. Step inside to elegant interiors featuring modern designer colours, granite countertops throughout, and abundant natural light. The home also includes two crawl spaces, ideal for added storage and easy plumbing access. Outside, the professionally landscaped yard is a tropical retreat, adorned with graceful palm trees and maintained effortlessly with a full in-ground sprinkler system. The expansive driveway provides ample parking, in addition to a double-car garage. Located just minutes from Royal Oak Shopping Centre, this property combines luxury, functionality, and conveniencein one of Greater Victoria’s most sought-after areas. Don’t miss your chance to own this rare gem. (id:46156)
Property Details
|
MLS® Number
|
1008724 |
|
Property Type
|
Single Family |
|
Neigbourhood
|
Glanford |
|
Features
|
Level Lot, Wooded Area, Rectangular |
|
Parking Space Total
|
8 |
|
Plan
|
Vip19100 |
Building
|
Bathroom Total
|
6 |
|
Bedrooms Total
|
9 |
|
Constructed Date
|
2009 |
|
Cooling Type
|
Fully Air Conditioned |
|
Fireplace Present
|
Yes |
|
Fireplace Total
|
2 |
|
Heating Fuel
|
Electric |
|
Heating Type
|
Heat Pump |
|
Size Interior
|
4,441 Ft2 |
|
Total Finished Area
|
4056 Sqft |
|
Type
|
House |
Land
|
Acreage
|
No |
|
Size Irregular
|
9600 |
|
Size Total
|
9600 Sqft |
|
Size Total Text
|
9600 Sqft |
|
Zoning Description
|
Rs-6 Sf |
|
Zoning Type
|
Residential |
Rooms
| Level |
Type |
Length |
Width |
Dimensions |
|
Lower Level |
Bathroom |
|
|
4-Piece |
|
Lower Level |
Bathroom |
|
|
4-Piece |
|
Lower Level |
Bedroom |
12 ft |
10 ft |
12 ft x 10 ft |
|
Lower Level |
Bedroom |
16 ft |
11 ft |
16 ft x 11 ft |
|
Lower Level |
Bedroom |
10 ft |
9 ft |
10 ft x 9 ft |
|
Lower Level |
Bedroom |
11 ft |
11 ft |
11 ft x 11 ft |
|
Lower Level |
Kitchen |
11 ft |
7 ft |
11 ft x 7 ft |
|
Lower Level |
Sitting Room |
11 ft |
15 ft |
11 ft x 15 ft |
|
Lower Level |
Kitchen |
12 ft |
7 ft |
12 ft x 7 ft |
|
Lower Level |
Sitting Room |
12 ft |
12 ft |
12 ft x 12 ft |
|
Main Level |
Laundry Room |
6 ft |
6 ft |
6 ft x 6 ft |
|
Main Level |
Bathroom |
|
|
4-Piece |
|
Main Level |
Ensuite |
|
|
4-Piece |
|
Main Level |
Bedroom |
12 ft |
10 ft |
12 ft x 10 ft |
|
Main Level |
Bedroom |
11 ft |
14 ft |
11 ft x 14 ft |
|
Main Level |
Primary Bedroom |
12 ft |
16 ft |
12 ft x 16 ft |
|
Main Level |
Family Room |
12 ft |
17 ft |
12 ft x 17 ft |
|
Main Level |
Kitchen |
13 ft |
13 ft |
13 ft x 13 ft |
|
Main Level |
Dining Room |
12 ft |
11 ft |
12 ft x 11 ft |
|
Main Level |
Living Room |
12 ft |
13 ft |
12 ft x 13 ft |
|
Other |
Bathroom |
|
|
4-Piece |
|
Other |
Bathroom |
|
|
3-Piece |
|
Other |
Bedroom |
13 ft |
10 ft |
13 ft x 10 ft |
|
Other |
Bedroom |
13 ft |
11 ft |
13 ft x 11 ft |
|
Other |
Kitchen |
15 ft |
7 ft |
15 ft x 7 ft |
|
Other |
Sitting Room |
15 ft |
16 ft |
15 ft x 16 ft |
https://www.realtor.ca/real-estate/28663895/555-leaside-ave-saanich-glanford


