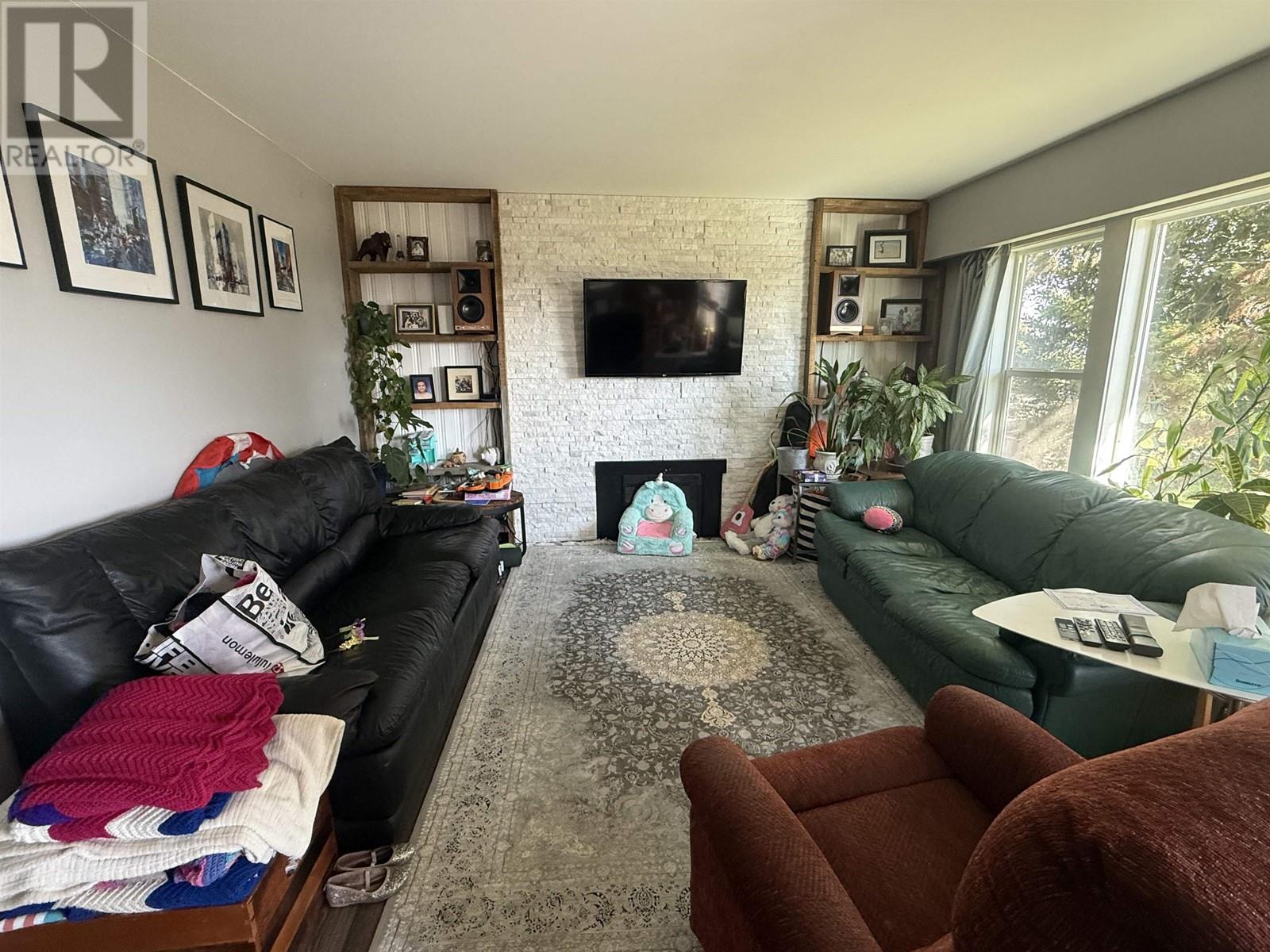4 Bedroom
3 Bathroom
2,276 ft2
2 Level
Fireplace
Forced Air
$1,588,000
South Slope renovated home with views. Listing price below BC assessment. Mortgage helpers/rental incomes. Back lane. Lot size 63 ft by 115ft; over 7200 sqft. *Maximum SSMUH Residential Units Per lot is 6 -Inquire with city. Features include open concept main living area presenting newer kitchen and appliances, flooring, bathrooms and most newer double pane windows. 3 bedrooms upstairs. Lower level is above ground and has private entrance to a generous size 1 bedroom and den (or second bedroom) and a large living room with ample natural light. Located in a very quiet cul-de-sac street and minutes to Market Crossing shopping, garden nurseries, easy access west to Richmond & airport and east to Fraser Valley. 7 minutes to Metrotown Mall and amenities. Steps to Glenwood Elementary. (id:46156)
Property Details
|
MLS® Number
|
R2990115 |
|
Property Type
|
Single Family |
|
Amenities Near By
|
Shopping |
|
Features
|
Cul-de-sac |
|
Parking Space Total
|
2 |
|
View Type
|
View |
Building
|
Bathroom Total
|
3 |
|
Bedrooms Total
|
4 |
|
Architectural Style
|
2 Level |
|
Basement Development
|
Unknown |
|
Basement Features
|
Unknown |
|
Basement Type
|
Full (unknown) |
|
Constructed Date
|
1960 |
|
Construction Style Attachment
|
Detached |
|
Fireplace Present
|
Yes |
|
Fireplace Total
|
1 |
|
Heating Type
|
Forced Air |
|
Size Interior
|
2,276 Ft2 |
|
Type
|
House |
Land
|
Acreage
|
No |
|
Land Amenities
|
Shopping |
|
Size Frontage
|
63 Ft |
|
Size Irregular
|
7245 |
|
Size Total
|
7245 Sqft |
|
Size Total Text
|
7245 Sqft |
https://www.realtor.ca/real-estate/28166450/5565-eleanor-street-burnaby













