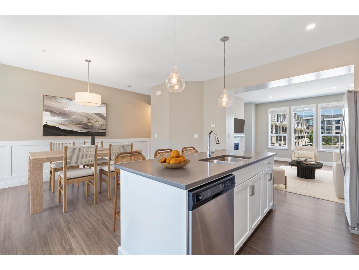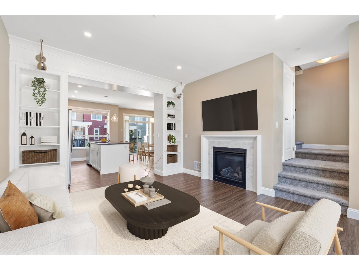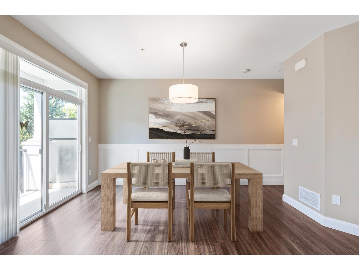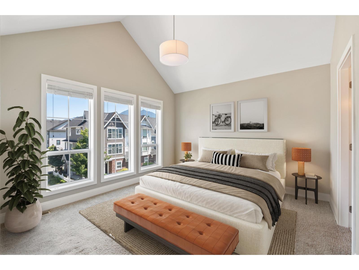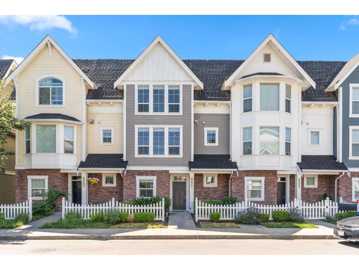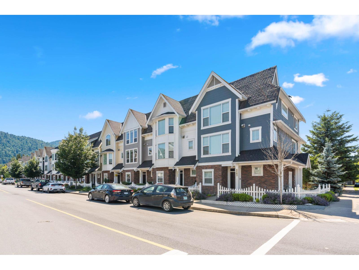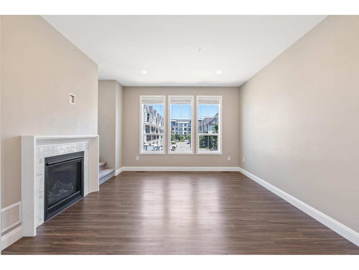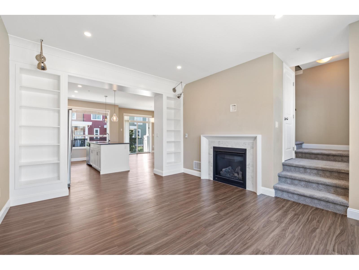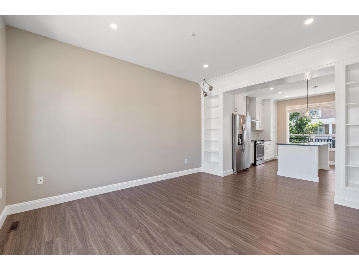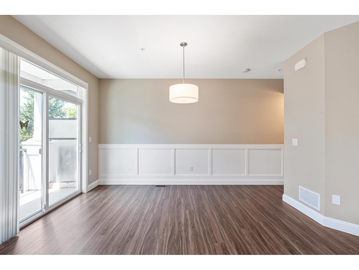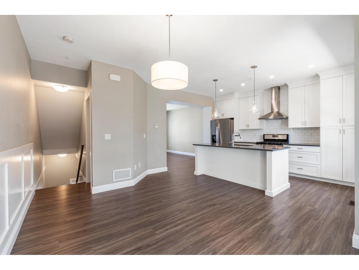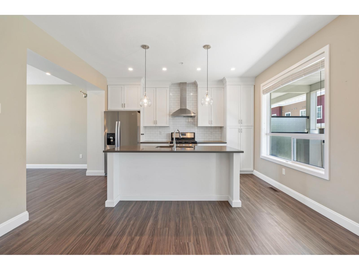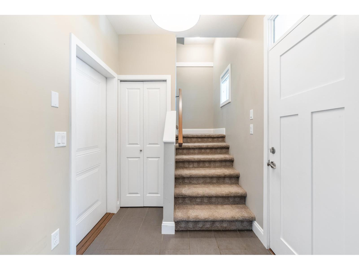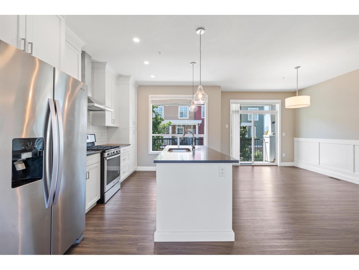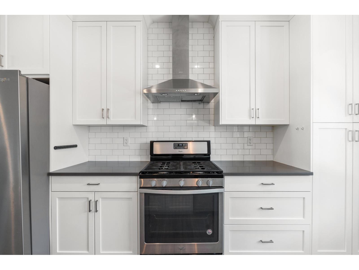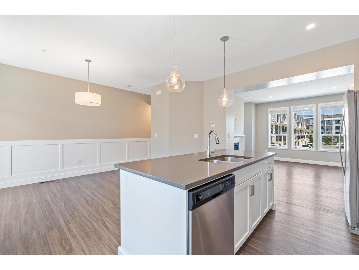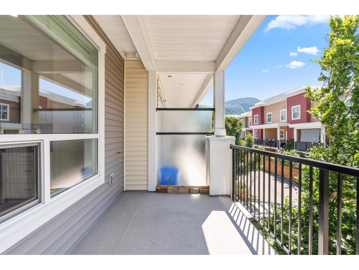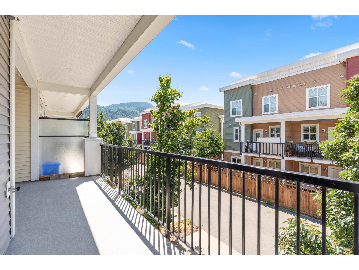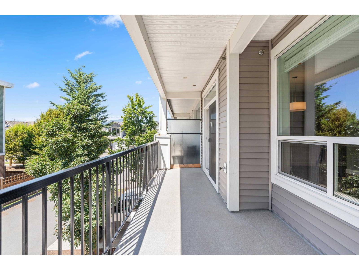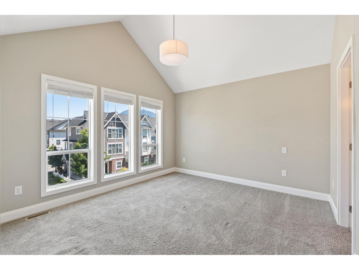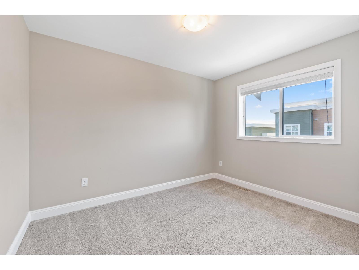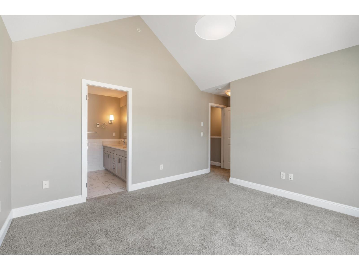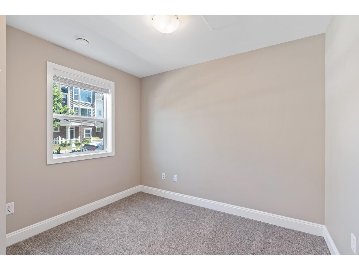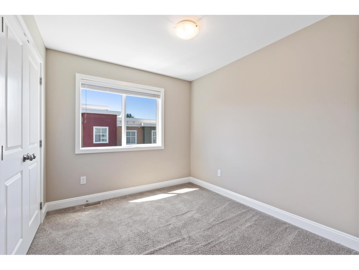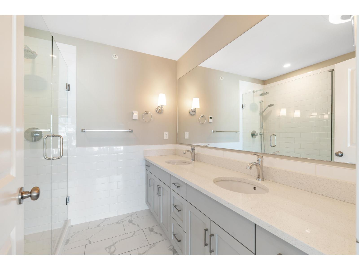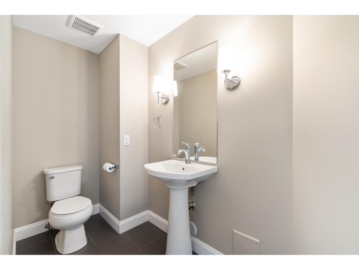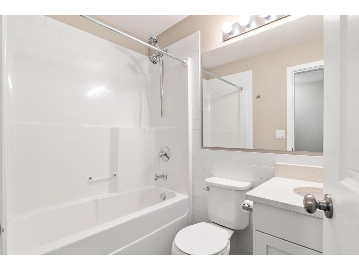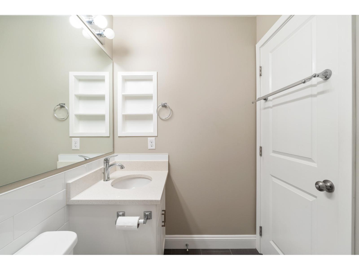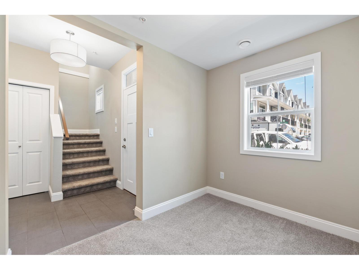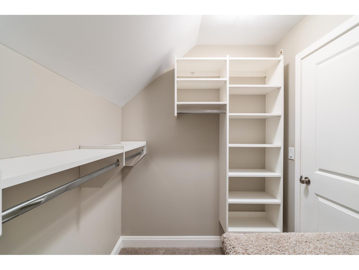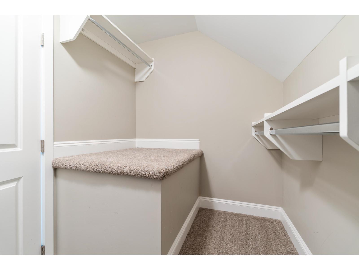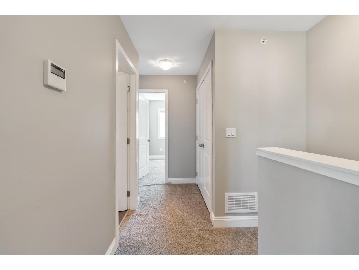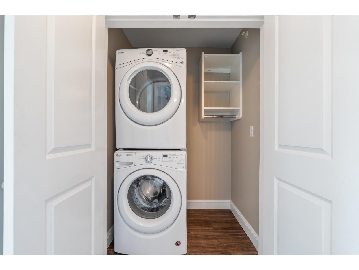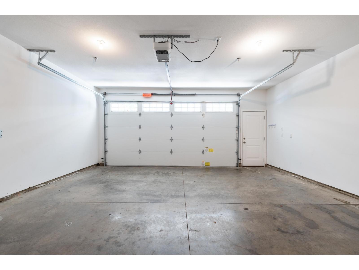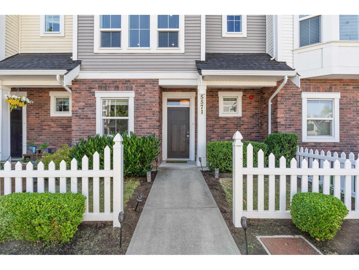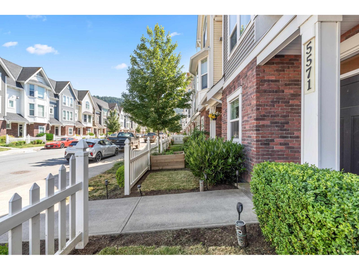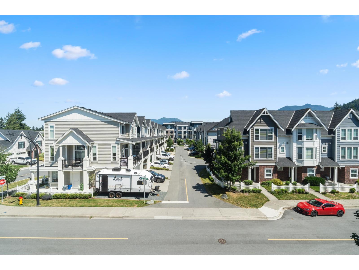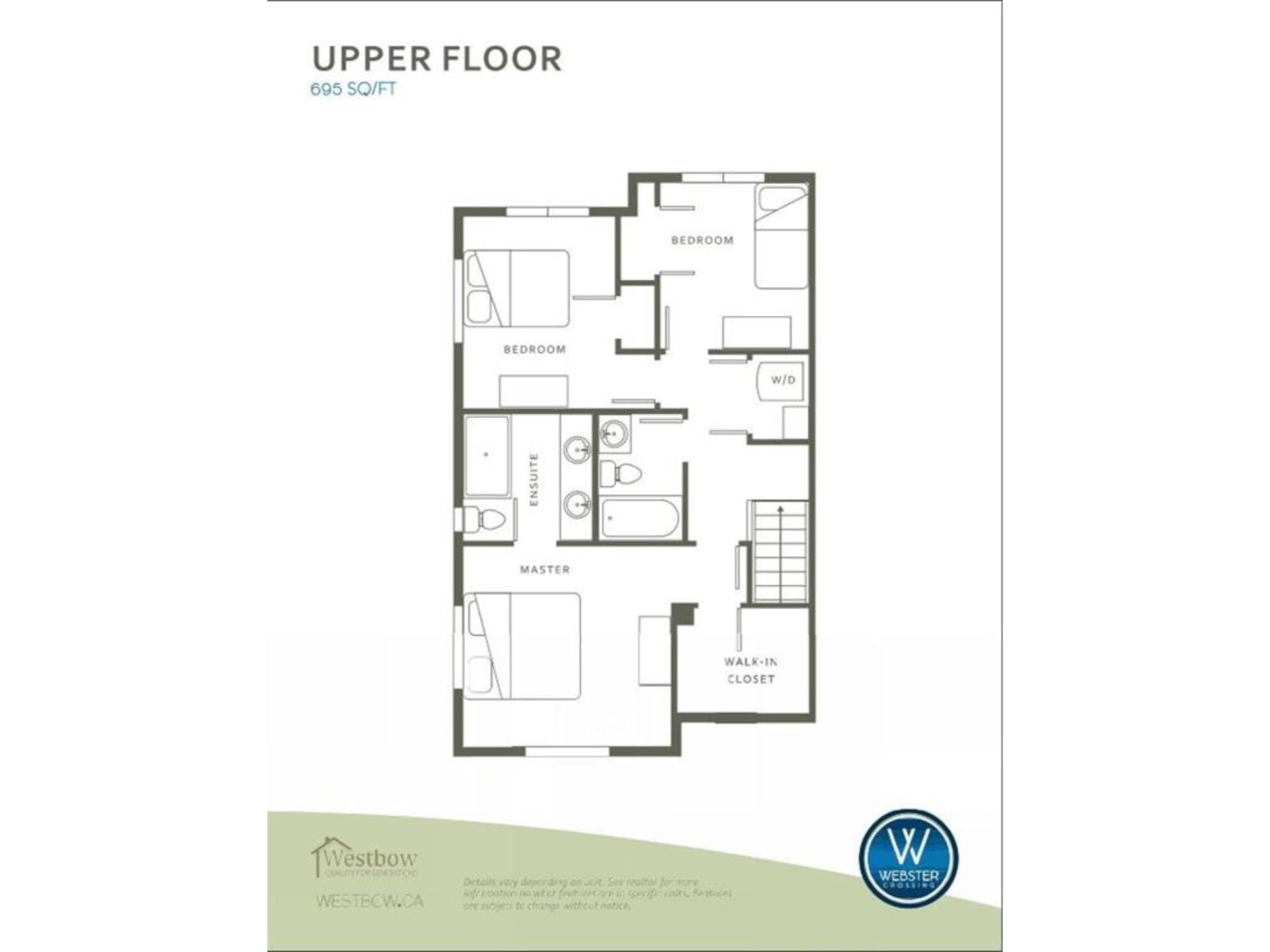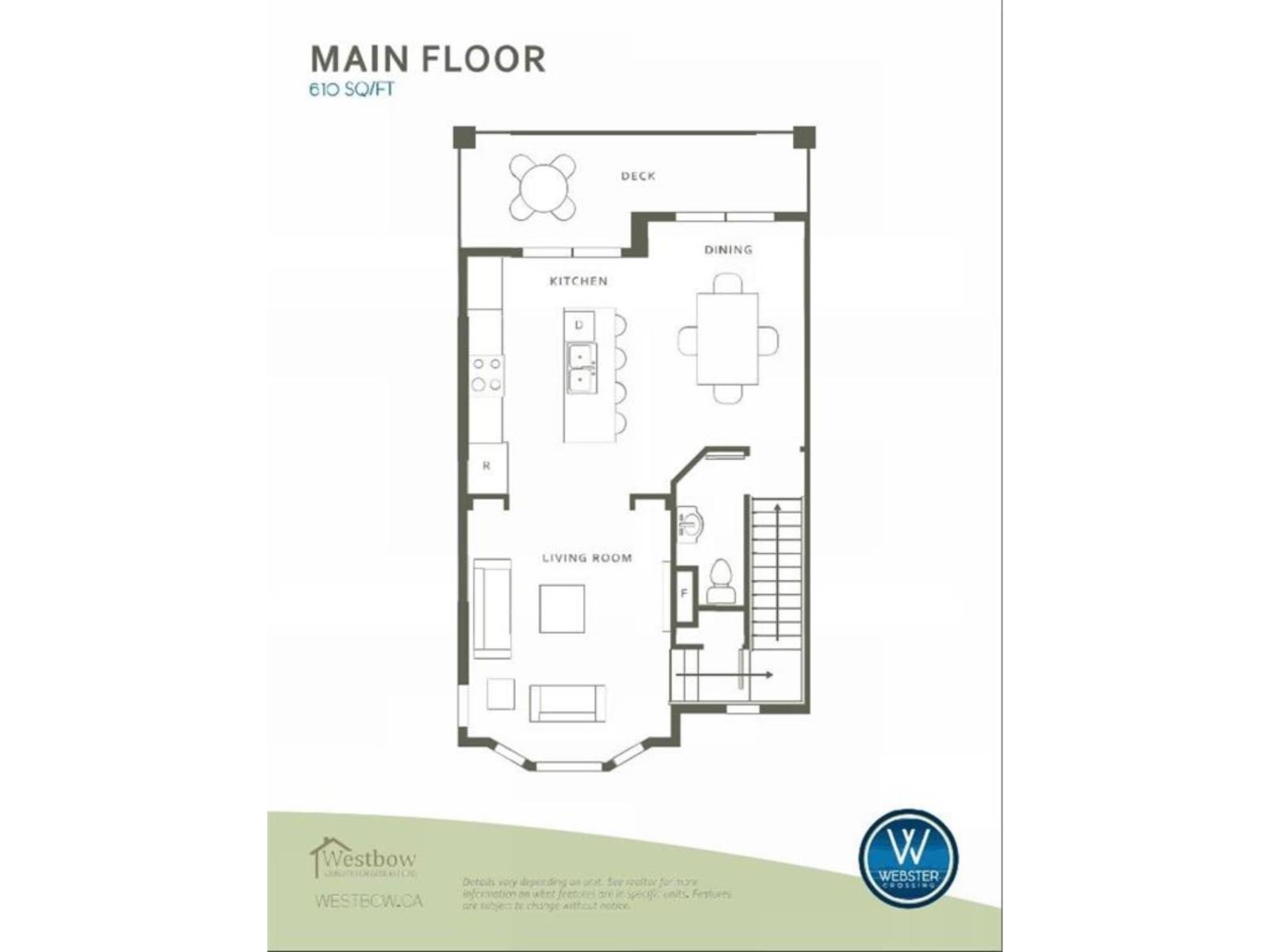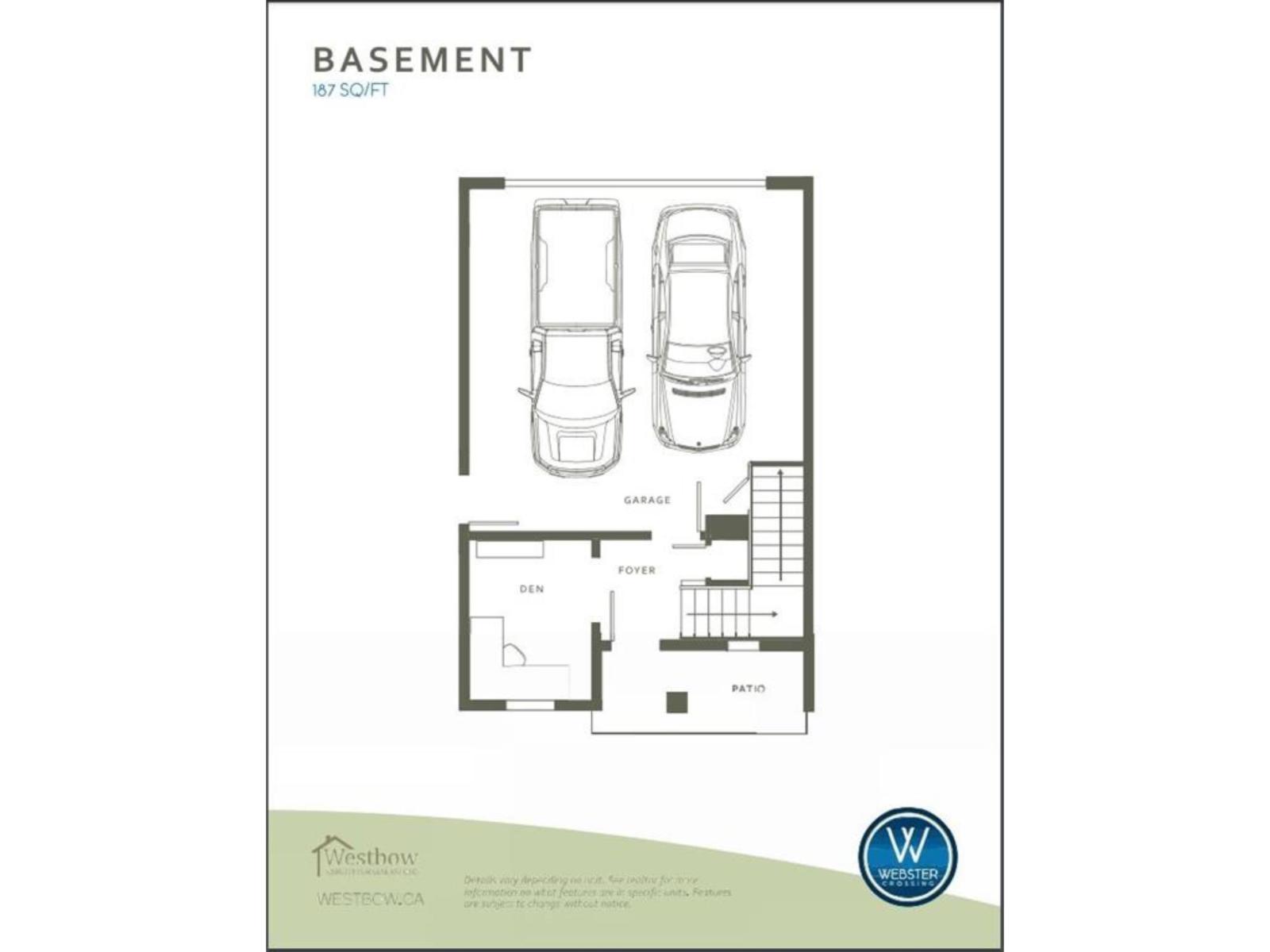4 Bedroom
3 Bathroom
1,565 ft2
Fireplace
Heat Pump
$758,000
Discover this stunning 4-bed, 3-bath non-strata Row Home in desirable Webster Crossing"-offering 1,500+ sq ft of bright, modern living with no strata fees! Steps to Vedder River, Rotary Trail, parks, and schools. Features quartz counters, gas range, S/S appliances, A/C, NG fireplace, large windows with mountain views, and an open floorplan. The vaulted-ceiling primary suite offers a walk-in closet and spa-like ensuite with heated floors. Enjoy a fenced yard, covered patio with BBQ outlet, EV-ready double garage, full driveway, and dog wash station. Close to Garrison Crossing, Cultus Lake, and Hwy 1"-this is the lifestyle you've been waiting for! No strata, no bylaws, self-managed. (id:46156)
Property Details
|
MLS® Number
|
R3068403 |
|
Property Type
|
Single Family |
|
View Type
|
View |
Building
|
Bathroom Total
|
3 |
|
Bedrooms Total
|
4 |
|
Basement Type
|
None |
|
Constructed Date
|
2018 |
|
Construction Style Attachment
|
Attached |
|
Fireplace Present
|
Yes |
|
Fireplace Total
|
1 |
|
Heating Type
|
Heat Pump |
|
Stories Total
|
3 |
|
Size Interior
|
1,565 Ft2 |
|
Type
|
Row / Townhouse |
Parking
Land
Rooms
| Level |
Type |
Length |
Width |
Dimensions |
|
Main Level |
Living Room |
17 ft |
12 ft ,3 in |
17 ft x 12 ft ,3 in |
|
Main Level |
Dining Room |
13 ft ,5 in |
9 ft ,7 in |
13 ft ,5 in x 9 ft ,7 in |
|
Main Level |
Kitchen |
13 ft ,7 in |
10 ft ,1 in |
13 ft ,7 in x 10 ft ,1 in |
|
Main Level |
Primary Bedroom |
12 ft ,3 in |
11 ft ,9 in |
12 ft ,3 in x 11 ft ,9 in |
|
Main Level |
Bedroom 2 |
11 ft ,2 in |
11 ft ,1 in |
11 ft ,2 in x 11 ft ,1 in |
|
Main Level |
Bedroom 3 |
8 ft ,9 in |
9 ft ,9 in |
8 ft ,9 in x 9 ft ,9 in |
|
Main Level |
Bedroom 4 |
9 ft ,8 in |
7 ft ,5 in |
9 ft ,8 in x 7 ft ,5 in |
https://www.realtor.ca/real-estate/29115208/5571-driftwood-street-sardis-south-chilliwack


