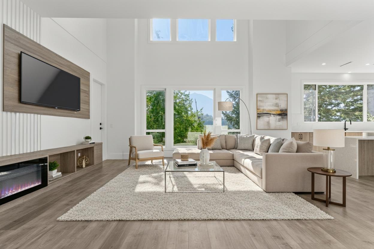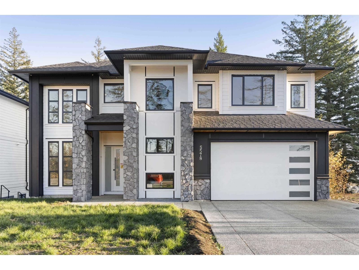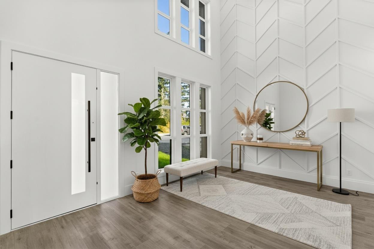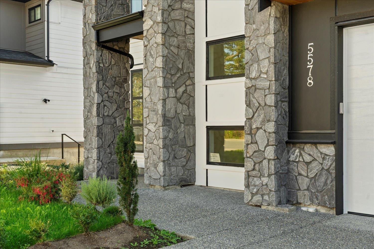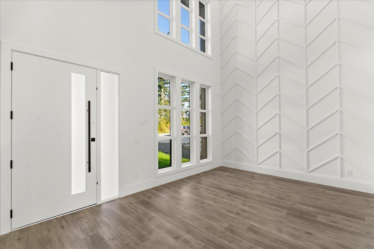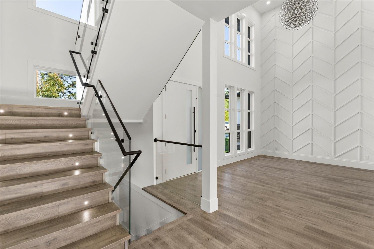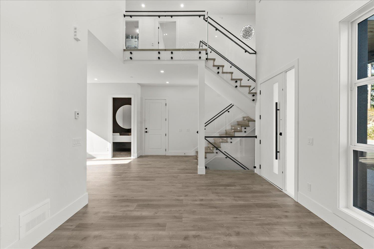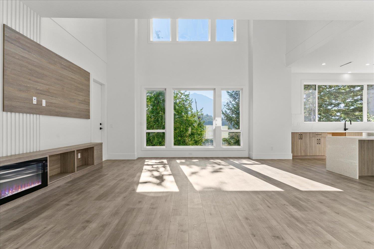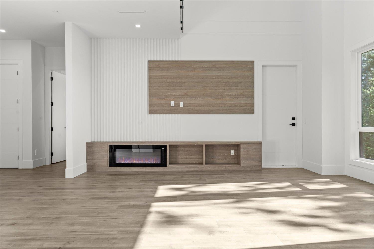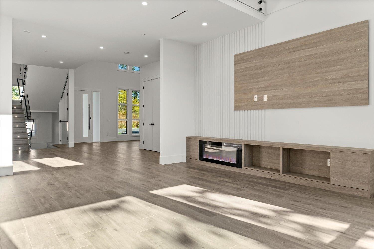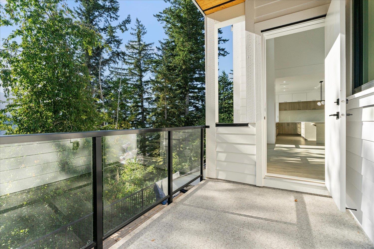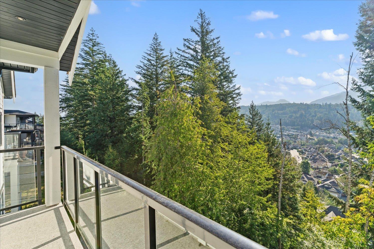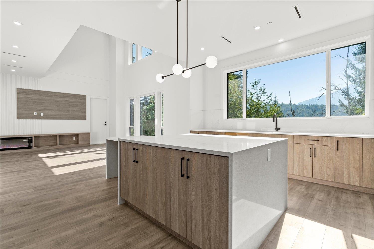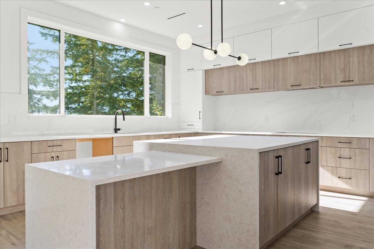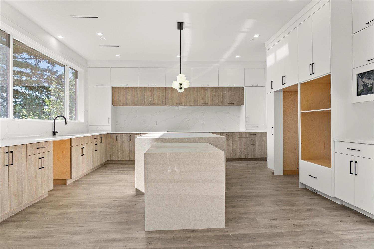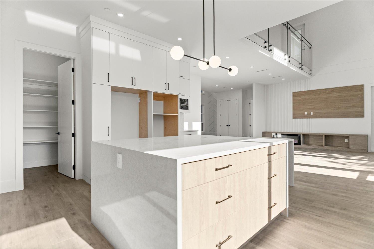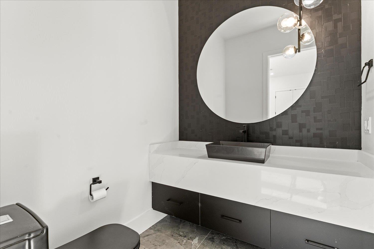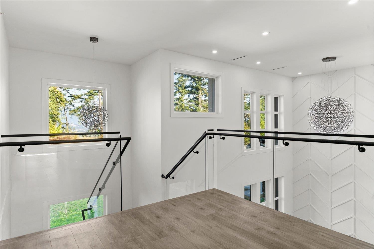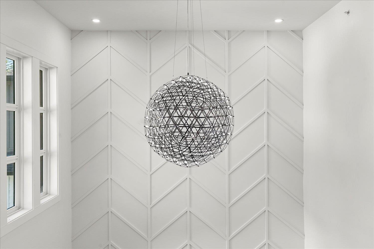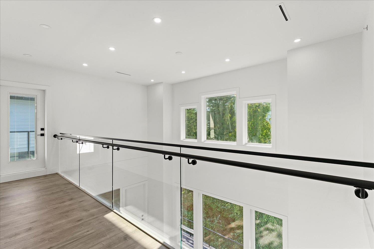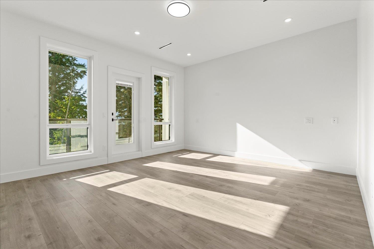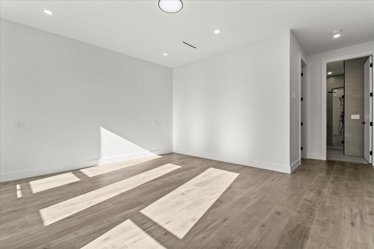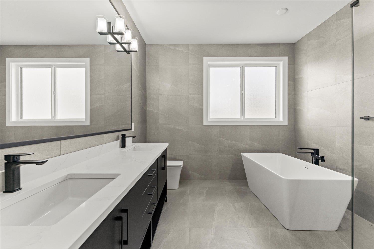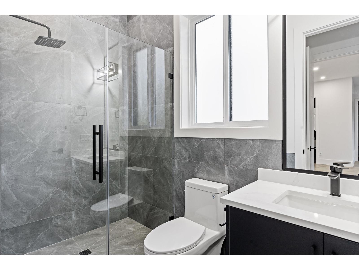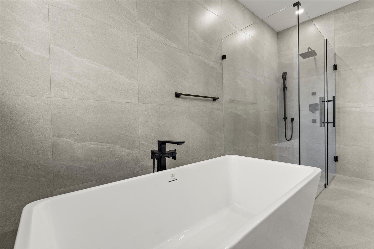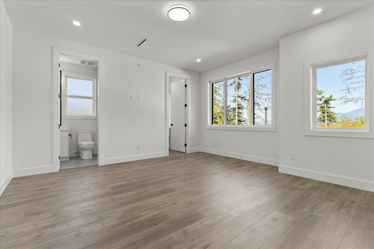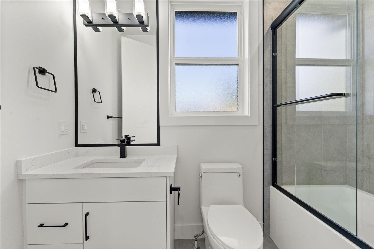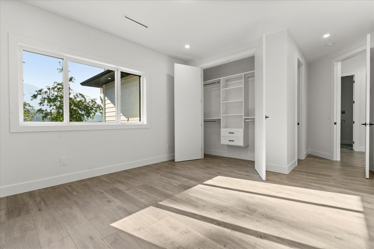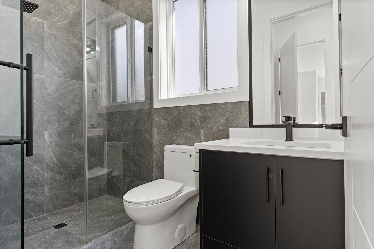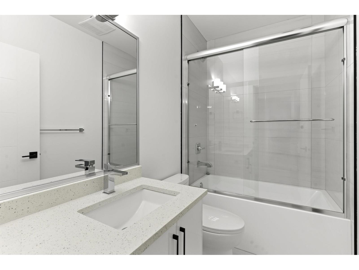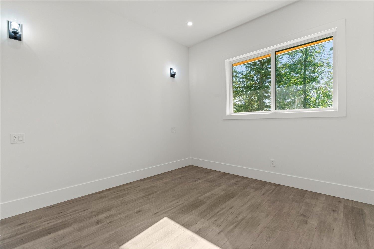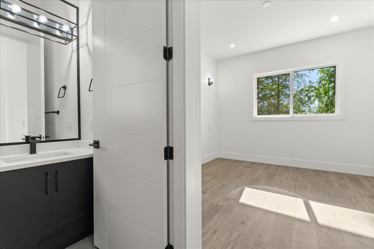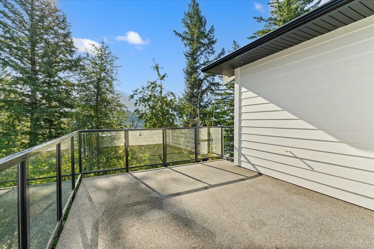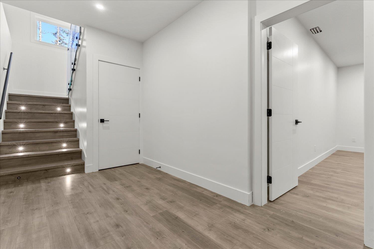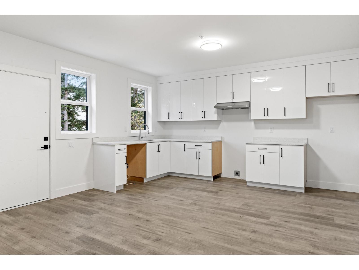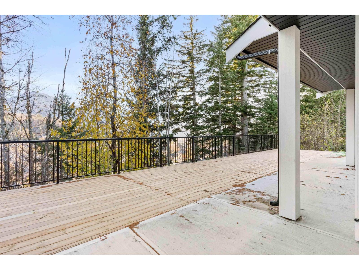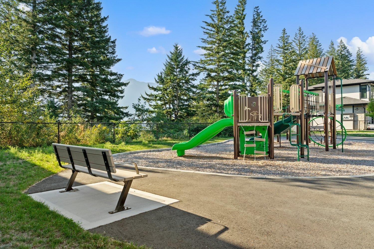6 Bedroom
7 Bathroom
4,414 ft2
Fireplace
Central Air Conditioning
Baseboard Heaters, Radiant/infra-Red Heat
$1,550,000
Welcome to this stunning Sardis home with amazing views of the valley! The grand 20' foyer opens to a bright family room and chef's kitchen with quartz counters, high-end finishes, and a walk-in pantry. Main floor includes a mudroom plus a primary bedroom with ensuite and walk-in closet. Upstairs features 3 bedrooms, each with its own ensuite and walk-in closet. The primary retreat offers a private balcony, large walk-in closet, and spa-inspired ensuite. Comfort is ensured year-round with radiant heat and air conditioning. Enjoy a spacious backyard and deck for entertaining. Lower level includes a media room and a legal 2-bedroom suite, perfect for family or mortgage helper. A perfect blend of luxury and functionality! * PREC - Personal Real Estate Corporation (id:46156)
Property Details
|
MLS® Number
|
R3048434 |
|
Property Type
|
Single Family |
|
Structure
|
Playground |
|
View Type
|
Mountain View, Valley View |
Building
|
Bathroom Total
|
7 |
|
Bedrooms Total
|
6 |
|
Amenities
|
Laundry - In Suite |
|
Basement Development
|
Finished |
|
Basement Type
|
Full (finished) |
|
Constructed Date
|
2023 |
|
Construction Style Attachment
|
Detached |
|
Cooling Type
|
Central Air Conditioning |
|
Fireplace Present
|
Yes |
|
Fireplace Total
|
1 |
|
Heating Fuel
|
Electric |
|
Heating Type
|
Baseboard Heaters, Radiant/infra-red Heat |
|
Stories Total
|
3 |
|
Size Interior
|
4,414 Ft2 |
|
Type
|
House |
Parking
Land
|
Acreage
|
No |
|
Size Frontage
|
60 Ft ,7 In |
|
Size Irregular
|
6375 |
|
Size Total
|
6375 Sqft |
|
Size Total Text
|
6375 Sqft |
Rooms
| Level |
Type |
Length |
Width |
Dimensions |
|
Above |
Primary Bedroom |
15 ft ,3 in |
13 ft ,8 in |
15 ft ,3 in x 13 ft ,8 in |
|
Above |
Bedroom 2 |
14 ft ,7 in |
15 ft ,5 in |
14 ft ,7 in x 15 ft ,5 in |
|
Above |
Bedroom 3 |
12 ft ,9 in |
12 ft |
12 ft ,9 in x 12 ft |
|
Basement |
Family Room |
19 ft ,5 in |
14 ft ,9 in |
19 ft ,5 in x 14 ft ,9 in |
|
Basement |
Bedroom 4 |
15 ft ,1 in |
11 ft ,1 in |
15 ft ,1 in x 11 ft ,1 in |
|
Basement |
Bedroom 5 |
15 ft |
9 ft ,7 in |
15 ft x 9 ft ,7 in |
|
Basement |
Media |
17 ft ,7 in |
21 ft ,7 in |
17 ft ,7 in x 21 ft ,7 in |
|
Basement |
Kitchen |
12 ft ,2 in |
8 ft |
12 ft ,2 in x 8 ft |
|
Main Level |
Living Room |
11 ft ,6 in |
12 ft ,8 in |
11 ft ,6 in x 12 ft ,8 in |
|
Main Level |
Family Room |
19 ft ,5 in |
17 ft ,4 in |
19 ft ,5 in x 17 ft ,4 in |
|
Main Level |
Kitchen |
15 ft ,5 in |
17 ft ,8 in |
15 ft ,5 in x 17 ft ,8 in |
|
Main Level |
Primary Bedroom |
11 ft ,5 in |
12 ft ,5 in |
11 ft ,5 in x 12 ft ,5 in |
https://www.realtor.ca/real-estate/28875936/5578-crimson-ridge-promontory-chilliwack


