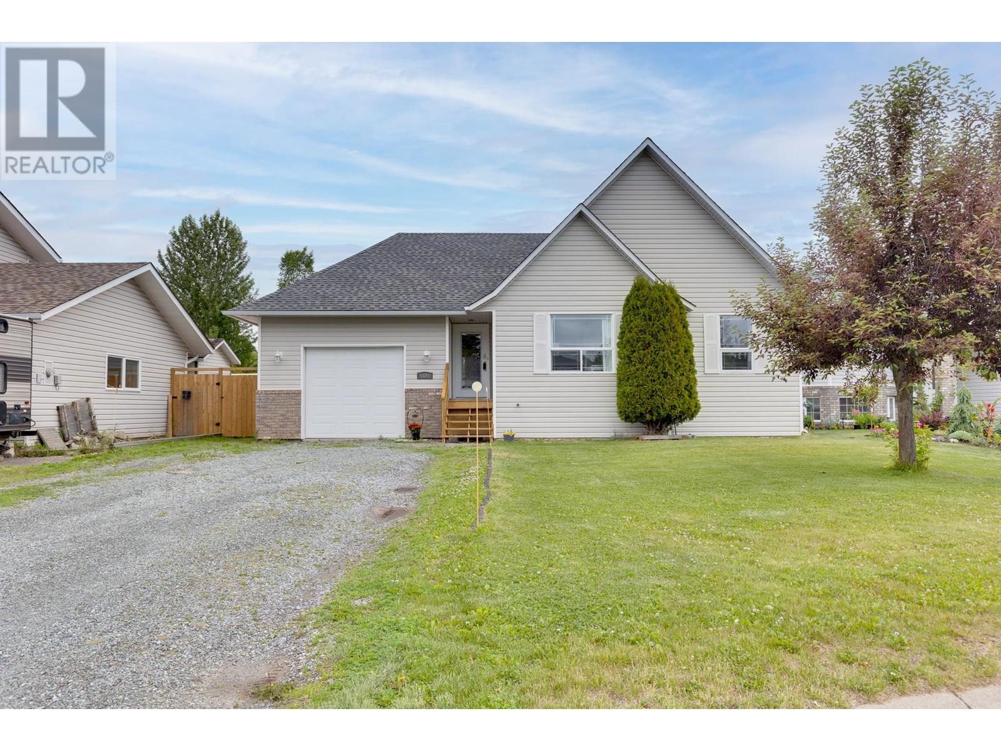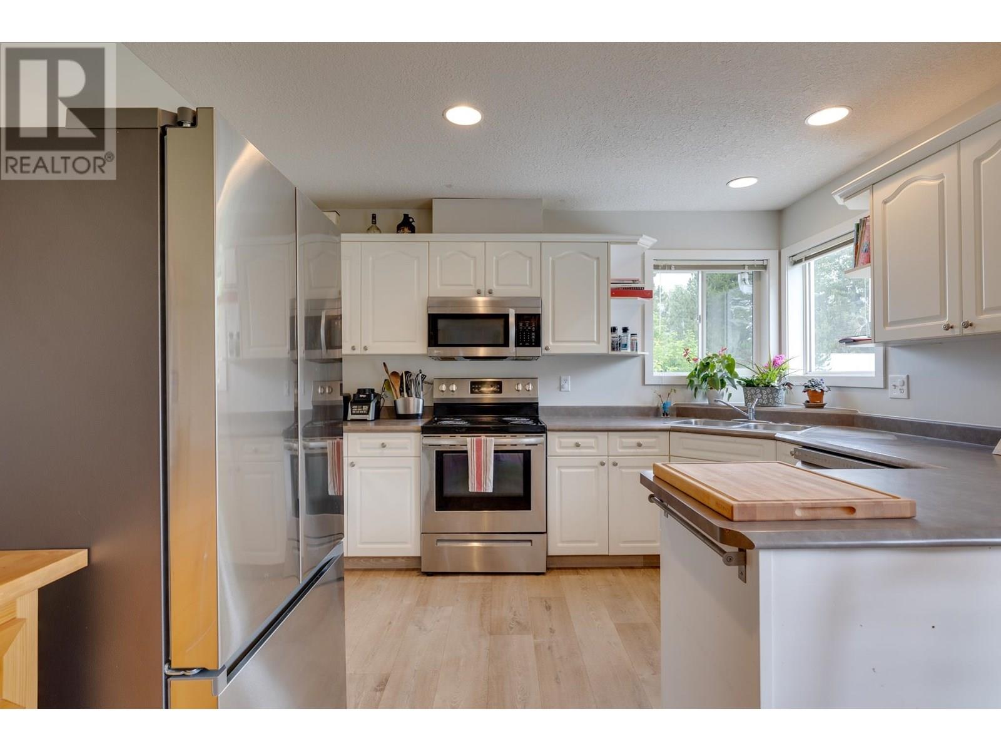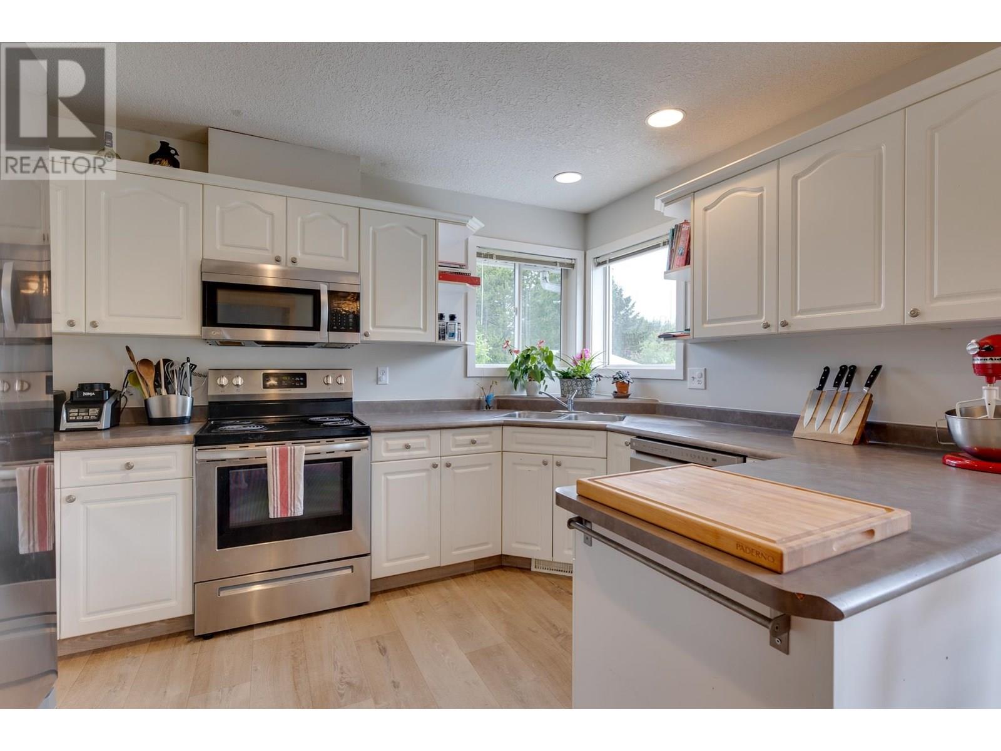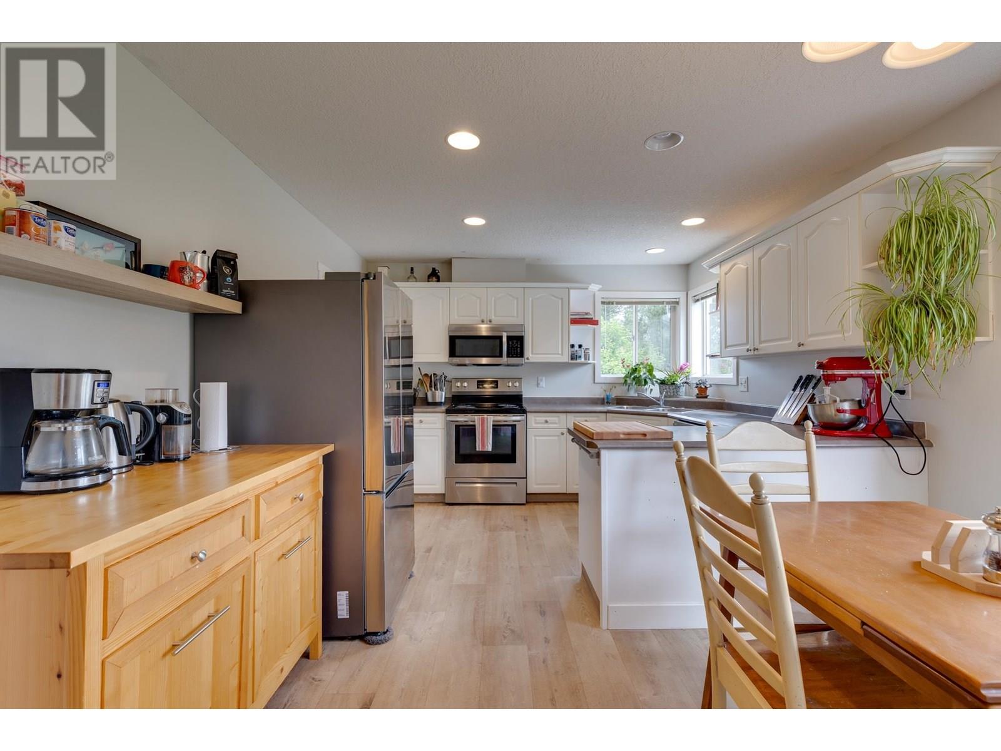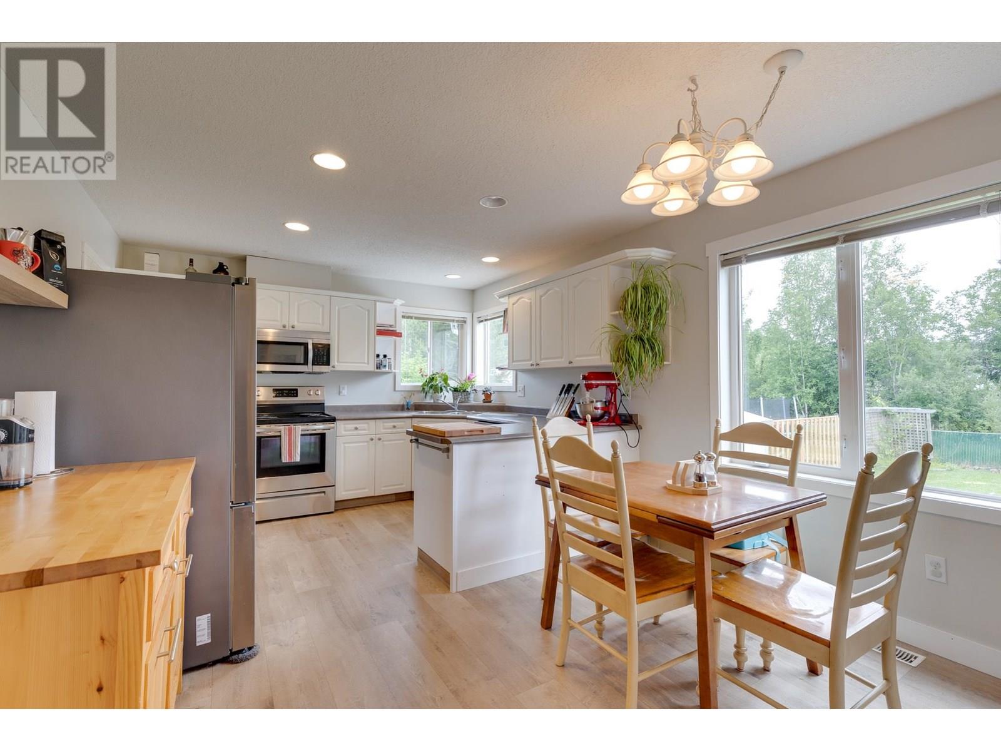5 Bedroom
3 Bathroom
2,620 ft2
Forced Air
$619,900
* PREC - Personal Real Estate Corporation. Welcome to this spacious 5-bdrm, 3-bathroom home in desirable South Prince George. Featuring a functional layout with an open-concept living area, this home is perfect for family living. The kitchen includes a walk-in pantry, and the generously sized bedrooms offer walk-in closets for ample storage. Step outside to a large, beautifully landscaped yard with in-ground sprinklers, ideal for relaxing or entertaining. Practical features include a large single garage with a mezzanine, hot water tank (2017), furnace (2022), and roof (2017). Located in a family-friendly area close to schools, parks, and amenities, this well-maintained home combines comfort, space, and convenience. A fantastic opportunity to own a move-in ready property in one of PG’s most sought-after areas! (id:46156)
Property Details
|
MLS® Number
|
R3020648 |
|
Property Type
|
Single Family |
Building
|
Bathroom Total
|
3 |
|
Bedrooms Total
|
5 |
|
Basement Development
|
Finished |
|
Basement Type
|
N/a (finished) |
|
Constructed Date
|
1997 |
|
Construction Style Attachment
|
Detached |
|
Exterior Finish
|
Vinyl Siding |
|
Foundation Type
|
Concrete Perimeter |
|
Heating Fuel
|
Natural Gas |
|
Heating Type
|
Forced Air |
|
Roof Material
|
Asphalt Shingle |
|
Roof Style
|
Conventional |
|
Stories Total
|
2 |
|
Size Interior
|
2,620 Ft2 |
|
Type
|
House |
|
Utility Water
|
Municipal Water |
Parking
Land
|
Acreage
|
No |
|
Size Irregular
|
8030 |
|
Size Total
|
8030 Sqft |
|
Size Total Text
|
8030 Sqft |
Rooms
| Level |
Type |
Length |
Width |
Dimensions |
|
Basement |
Recreational, Games Room |
20 ft ,7 in |
13 ft |
20 ft ,7 in x 13 ft |
|
Basement |
Bedroom 4 |
14 ft ,1 in |
14 ft ,2 in |
14 ft ,1 in x 14 ft ,2 in |
|
Basement |
Bedroom 5 |
14 ft ,2 in |
11 ft ,6 in |
14 ft ,2 in x 11 ft ,6 in |
|
Basement |
Laundry Room |
17 ft ,2 in |
7 ft ,1 in |
17 ft ,2 in x 7 ft ,1 in |
|
Main Level |
Kitchen |
11 ft ,6 in |
9 ft ,2 in |
11 ft ,6 in x 9 ft ,2 in |
|
Main Level |
Eating Area |
11 ft ,6 in |
9 ft ,2 in |
11 ft ,6 in x 9 ft ,2 in |
|
Main Level |
Living Room |
20 ft ,7 in |
14 ft ,6 in |
20 ft ,7 in x 14 ft ,6 in |
|
Main Level |
Primary Bedroom |
15 ft ,3 in |
14 ft ,5 in |
15 ft ,3 in x 14 ft ,5 in |
|
Main Level |
Bedroom 2 |
10 ft ,9 in |
9 ft ,9 in |
10 ft ,9 in x 9 ft ,9 in |
|
Main Level |
Bedroom 3 |
10 ft ,1 in |
9 ft ,9 in |
10 ft ,1 in x 9 ft ,9 in |
https://www.realtor.ca/real-estate/28528122/5581-heyer-road-prince-george


